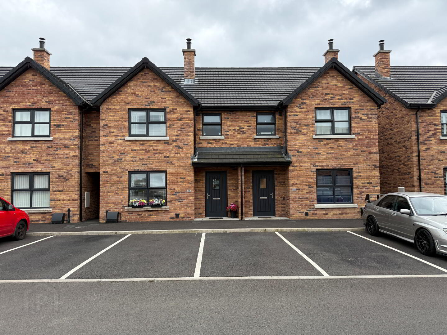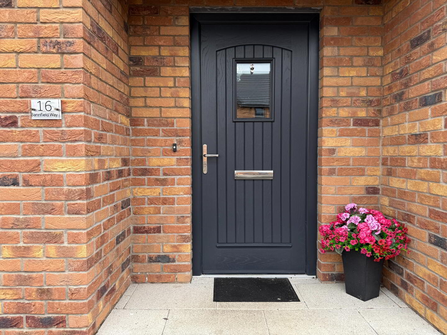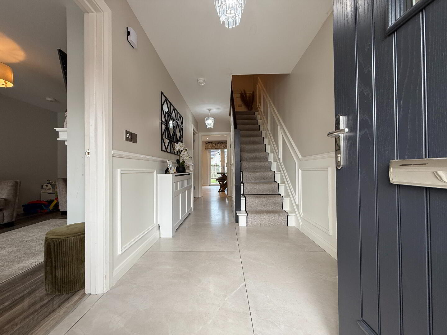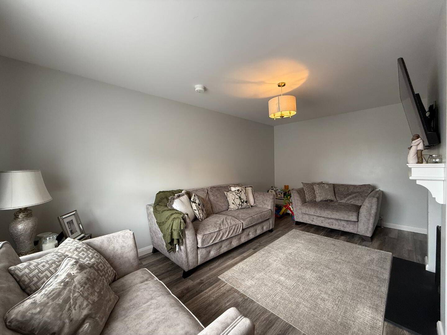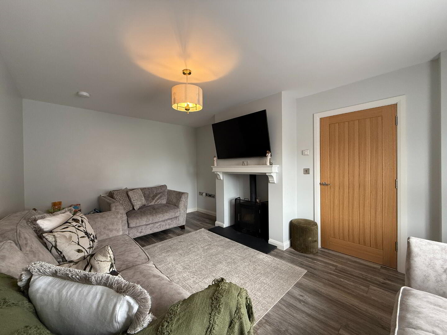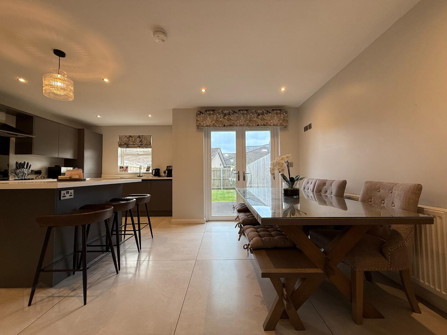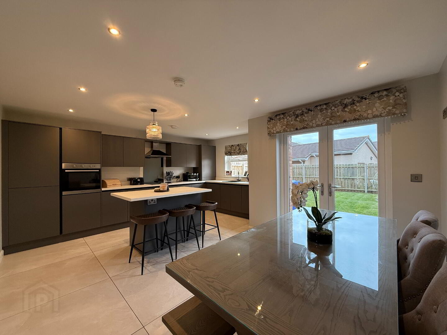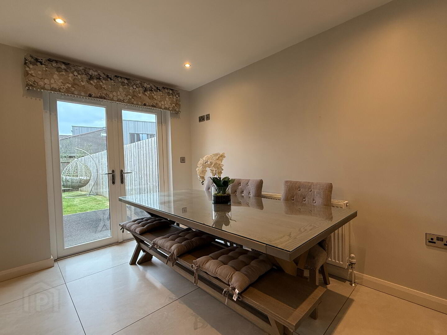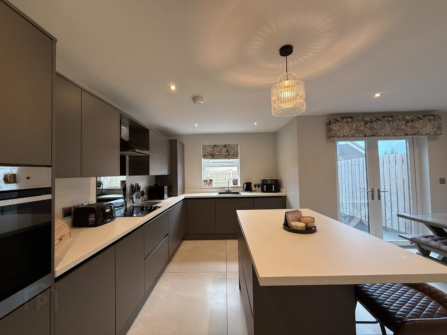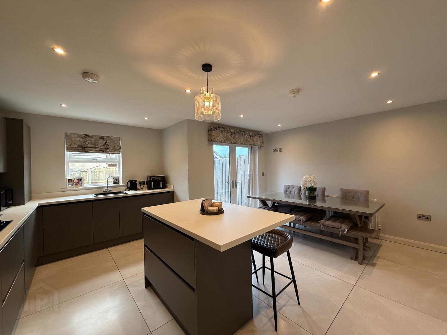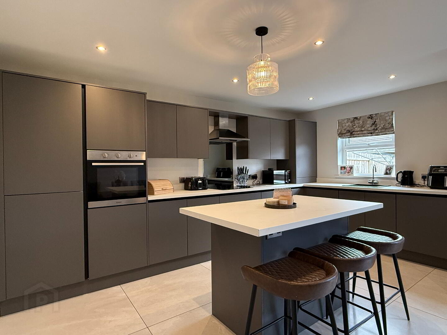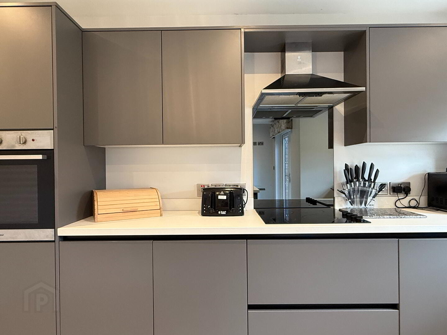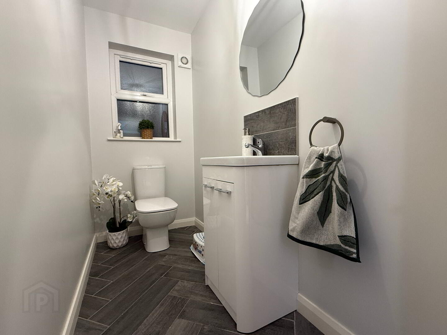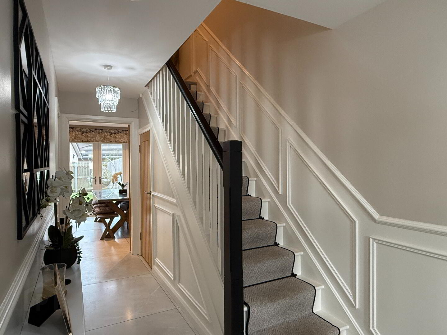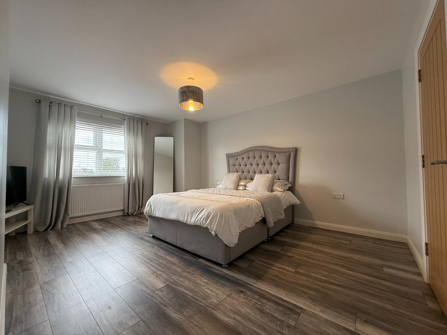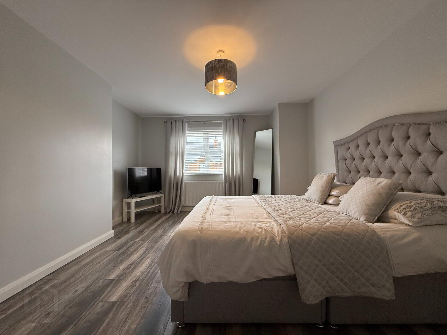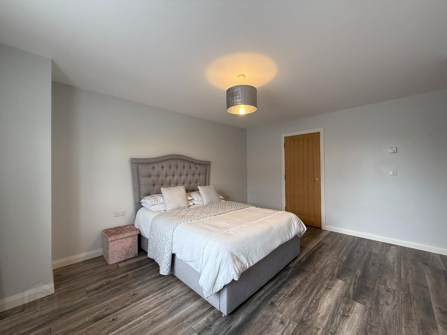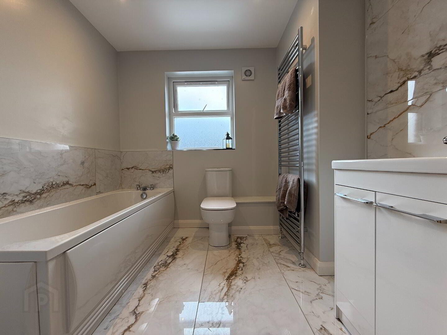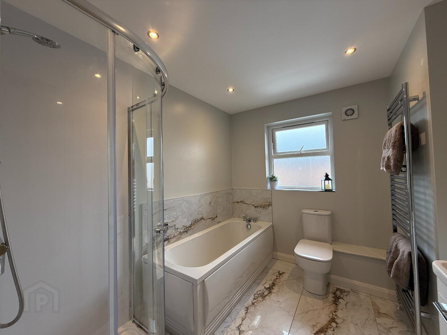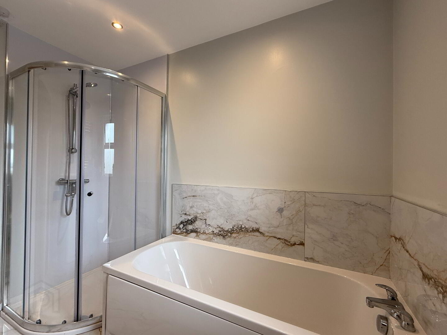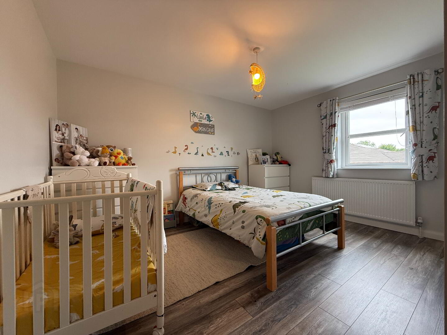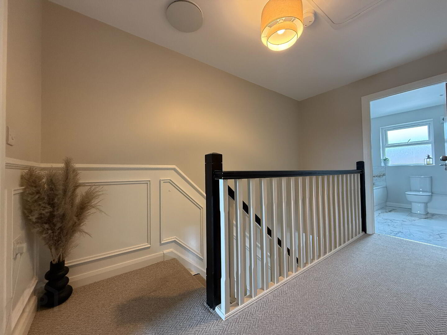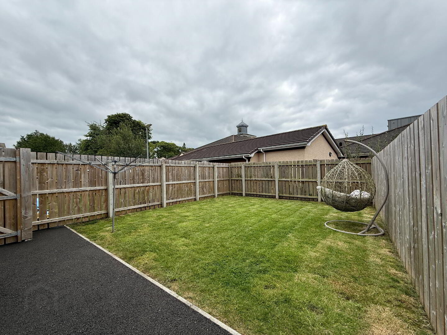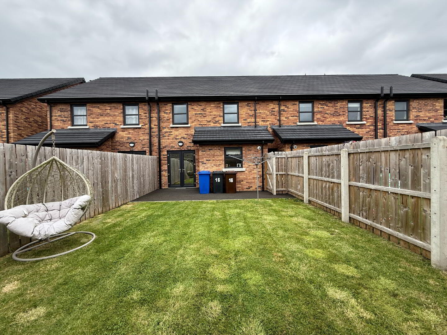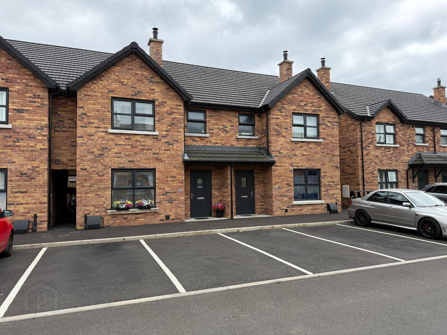16 Bannfield Way, Toomebridge, BT41 3TF
Asking Price £925 per month
Property Overview
Status
To Let
Style
Semi-detached House
Bedrooms
3
Bathrooms
2
Receptions
1
Viewable From
Now
Available From
1 Sep 2025
Property Features
Furnishing
Unfurnished
Heating
Gas
Property Financials
Deposit
£925
Lease Term
12 months minimum
Rates
Paid by Landlord
Additional Information
- Excellent Location
- Modern Home
- Three Spacious Bedrooms
- Large Living Room With Wood Burning Stove
- Spacious Open Plan Kitchen / Dining
- Family Bathroom and W/C
- Enclosed Back Garden
- Car Parking
- Only 30 Minutes From Belfast
- £925 P/M
McAteer Solutions Estate Agents are delighted to welcome for let this stunning, three-bedroom property situated in the new development of Bannfield Way Toomebridge. The property offers modern living in a very desirable location only 30minutes from Belfast positioned on the edge of Lough Neagh.
The accommodation comprises of a bright spacious entrance hall, large living room with wood burning stove, open plan kitchen / dining, three spacious bedrooms, large family bathroom and ground floor W/C. The property exterior benefits from tarmac driveway suitable for two vehicles parking, enclosed rear garden with tarmac pathways, lawn and enclosed fence boundary.
Ground Floor Consists Of:
Entrance: Bright, spacious entrance with modern tile flooring and feature panelling leading onto lush carpet runner on stairwell with under stair storage. Measurements: 5.67m x 1.92m.
Living Room: A bright spacious living room with laminate flooring and woodburning stove with slate hearth. Measurements: 5.23m x 3.32m.
Kitchen/Dining Room: High quality modern kitchen with low and high rise units, kitchen peninsula with laminate worktop. Integrated appliances include; four ring hob, oven, fridge / freezer, dishwasher and combo washer-dryer. Modern tile flooring throughout, spacious open plan dining area with access to property rear via French patio doors. Measurements: 4.77m x 5.38m (LP).
W/C: Modern white two-piece bathroom suite with high quality sanitary ware, vanity unit and tile flooring. Measurements: 1.11m x 3.34m.
First Floor Consists Of:
Bedroom 1: A large front facing double bedroom with laminate flooring and dressing room. Bedroom measurements: 3.93m x 4.76m.
Dressing room: Spacious storage area. Measurements: 3.27m x 1.20m.
Bedroom 2: A rear facing double bedroom with laminate flooring. Measurements: 4m x 3.25m.
Bedroom 3: A rear facing bedroom with laminate flooring. Measurements: 2.78m x 2.95m.
Bathroom: A modern white four-piece bathroom suite with high quality sanitary ware, vanity unit, power shower and bath. Measurements: 2.68m x 2.41m.
Store: Shelved storage area with access from landing. Measurements: 1.19m x 0.51m.
Exterior: The property exterior benefits from tarmac driveway suitable for two vehicles parking, enclosed rear garden with tarmac pathways, lawn and enclosed fence boundary.
If you would like to arrange a viewing, please complete an online application form on our website.
www.mcateersolutions.co.uk
T: 02879659444 (Toomebridge Office)
Travel Time From This Property

Important PlacesAdd your own important places to see how far they are from this property.
Agent Accreditations




