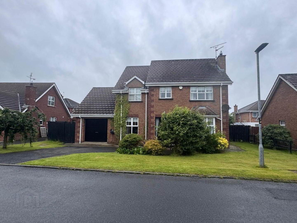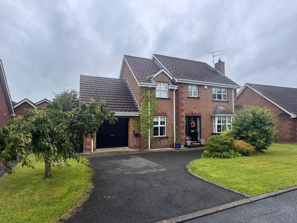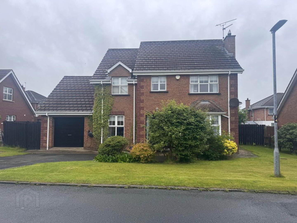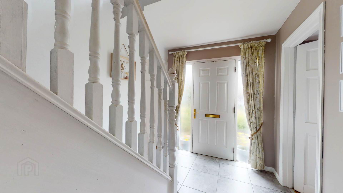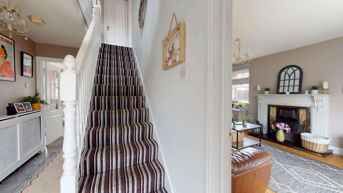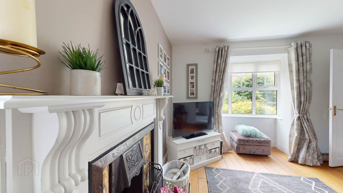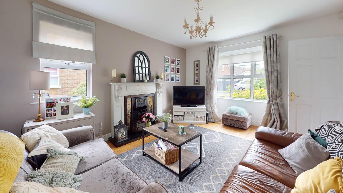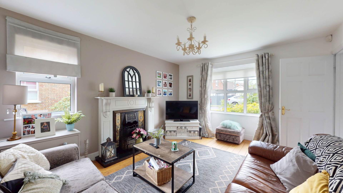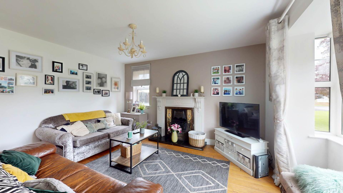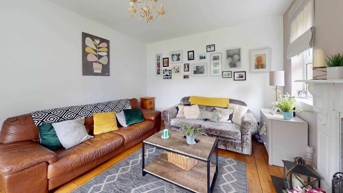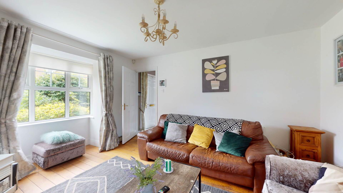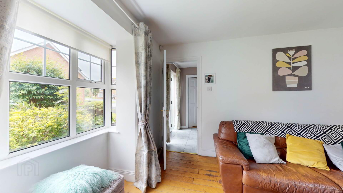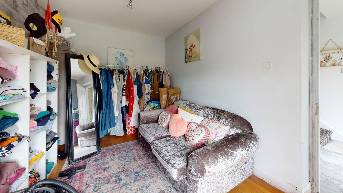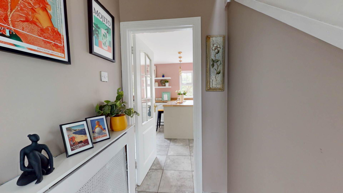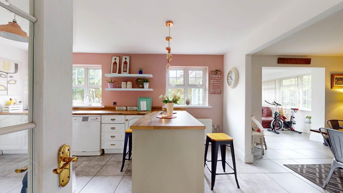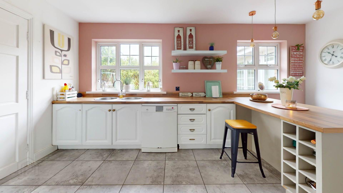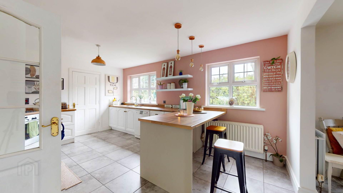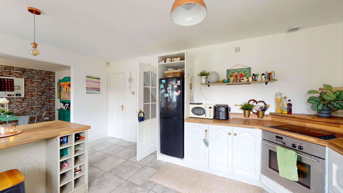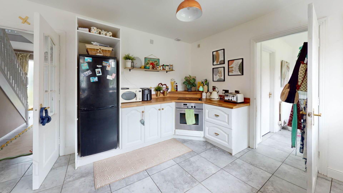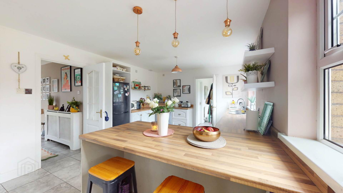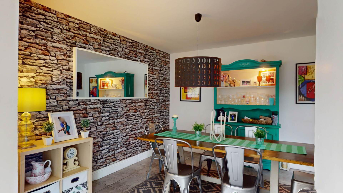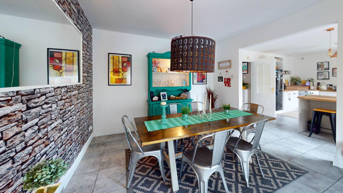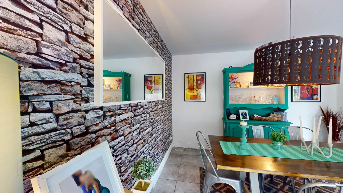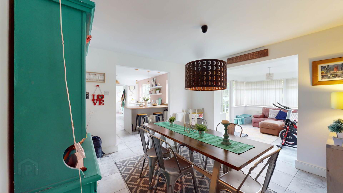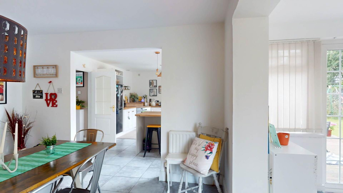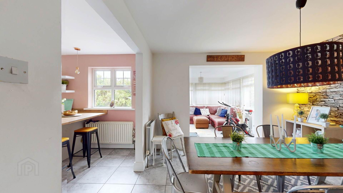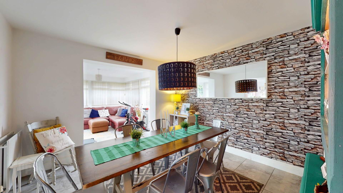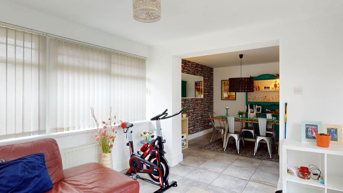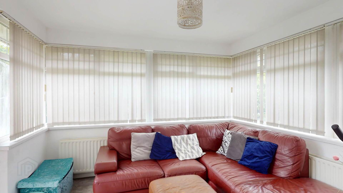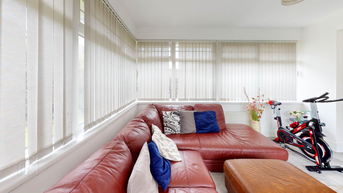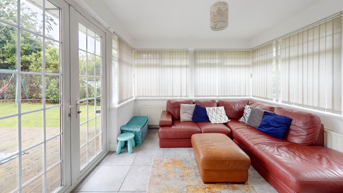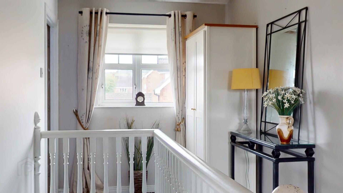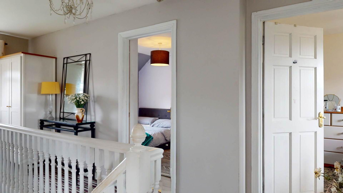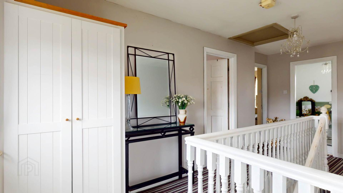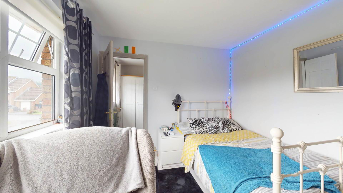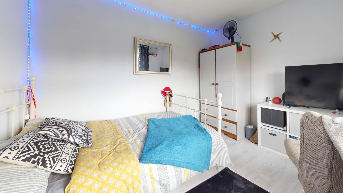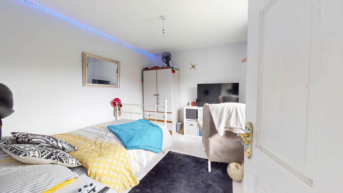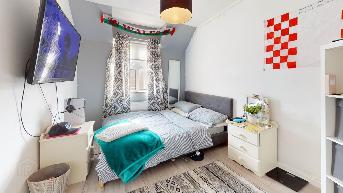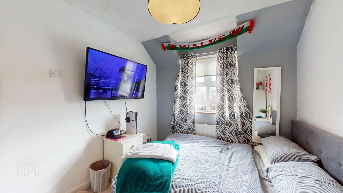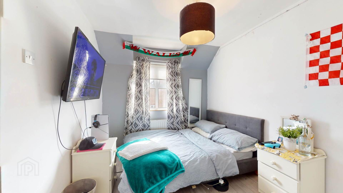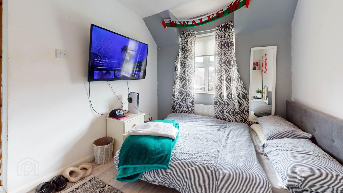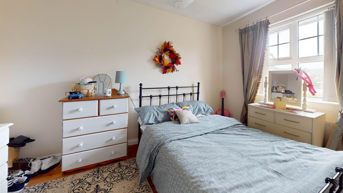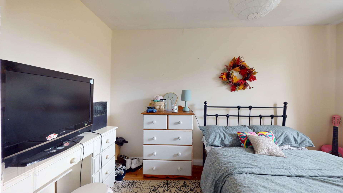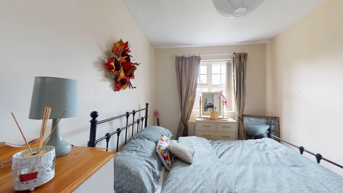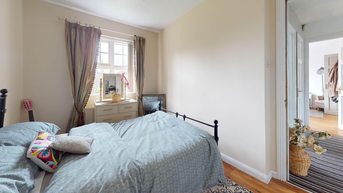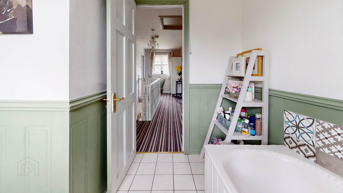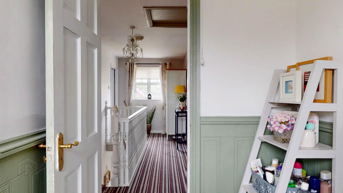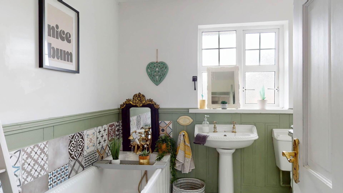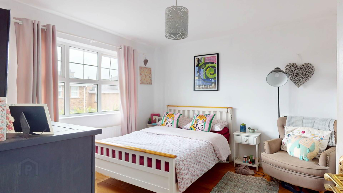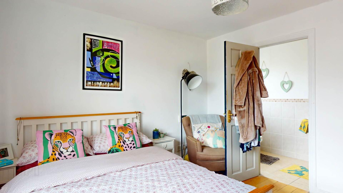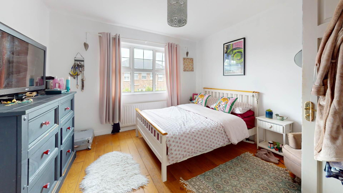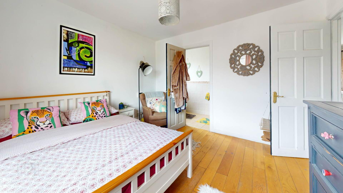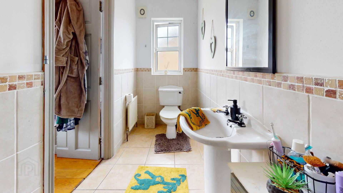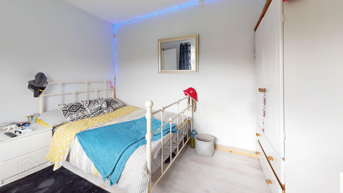For sale
Added 1 day ago
16 Alderbrook, Eglinton, Derry - Londonderry, BT47 3WG
Price £315,000
Property Overview
Status
For Sale
Style
Detached House
Bedrooms
4
Bathrooms
3
Receptions
4
Property Features
Tenure
Freehold
Energy Rating
Broadband
*³
Property Financials
Price
£315,000
Stamp Duty
Rates
£1,632.82 pa*¹
Typical Mortgage
Additional Information
- Four Bedroom Property
- Oil Fired Heating
- Gardens to Front and Rear
- Ideal for Families
- Convenience to Local Amenities
- Garage
- Viewings by Appointment Only
Perfect for families, this property offers spacious living and is conveniently located close o a range of local amenities including schools, shops and parks. With its appealing setting and practical layout, this home provides both comfort and convenience in equal measure.
Entrance Hall :-
Via wooden framed hardwood door with double glazed side panels; tiled floor; power and broadband points; radiator cover; smoke detection.
Lounge :-
Carved wood framed over mantle and surround; granite tile hearth; steel frame with tiled inset; hardwood floors; powerpoints; T.V points; Roman blinds; curtain poles.
Living Room :-
Hardwood floors; roller blind; powerpoints and T.V point.
Kitchen :-
Low level cupboards; floating shelves; `electrolux` hob with multi function oven under; extractor over hob; powerpoints; fridge freezer; circular sink with drainer; breakfast bar; automatic dish washer.
Dining Room :-
Powerpoints; tiled floor.
Sun room :-
French doors to rear dining area; vertical blinds; tiled floor; powerpoints.
Utility Room :-
Tiled floor; low level cupboards; space for automatic washing machine.
W.C off :-
Close coupled W.C; suspended wash hand basin with mixer tap.
Garage Entrance off :- - 16'3" (4.95m) x 11'5" (3.48m)
Roller door; powerpoints.
Stairs and Landing :-
Carpeted; smoke detection; hotpress.
Bathroom :-
Bath with telephone hand shower; mixer tap; pedestal wash hand basin; close coupled W.C; tiled floor; wood panelled walls; extractor fan.
Master Bedroom :-
Hardwood flooring; curtains and pole; power and T.V points.
En suite :-
Quadrant shower enclosure with `Mira` electric shower; pedestal wash hand basin; close coupled W.C; tiled floor and partially tiled walls; extractor fan.
Bedroom 2 :-
Laminate flooring; powerpoints; vertical blinds; curtain and pole.
Bedroom 3 :-
Laminate flooring; powerpoints; curtains and pole.
Bedroom 4 :-
Laminate flooring; powerpoints; roller blind; curtain and pole.
Exterior :-
Front garden open plan; lawn laid in grass; planting of shrubs bushes and trees. Tarmacadam driveway to garage.
Rear garden; fully enclosed with boundary hedging; lawn laid in grass; decking area.
Notice
Please note we have not tested any apparatus, fixtures, fittings, or services. Interested parties must undertake their own investigation into the working order of these items. All measurements are approximate and photographs provided for guidance only.
Travel Time From This Property

Important PlacesAdd your own important places to see how far they are from this property.
Agent Accreditations


