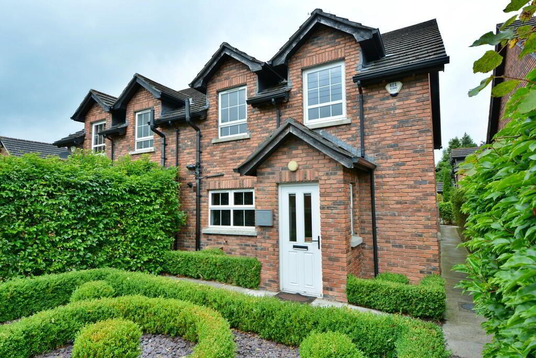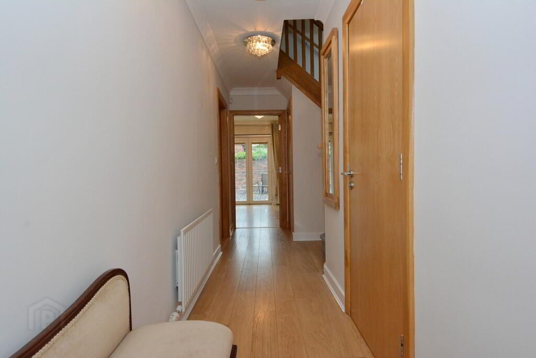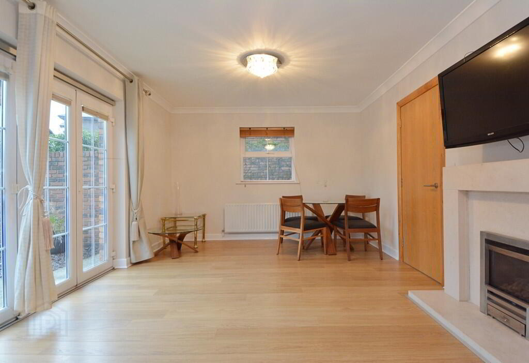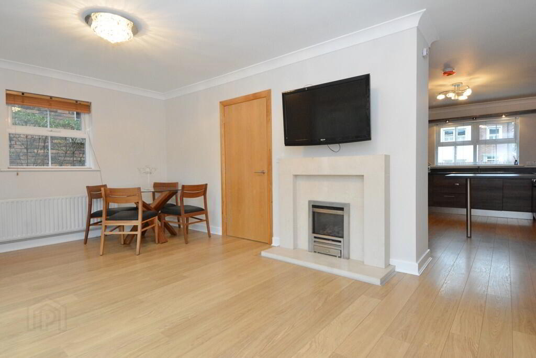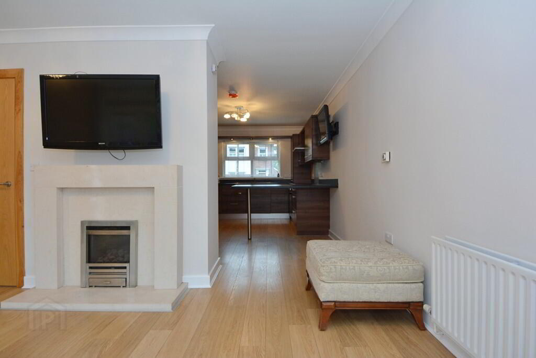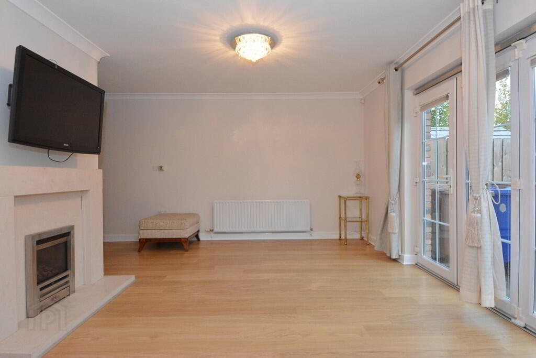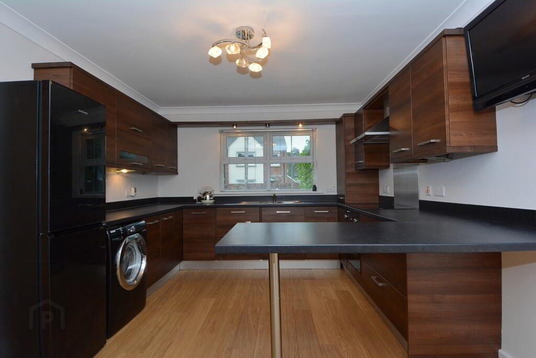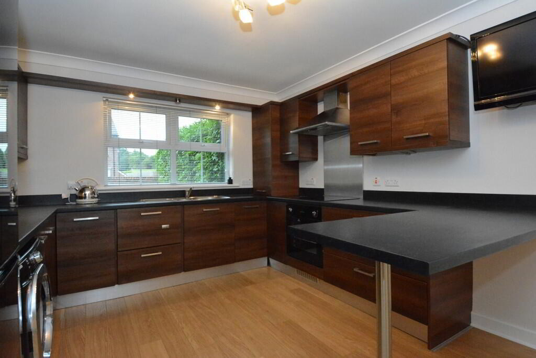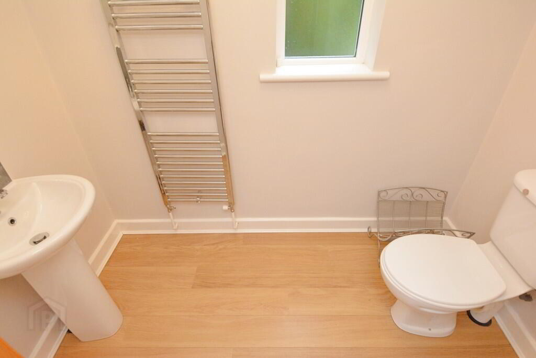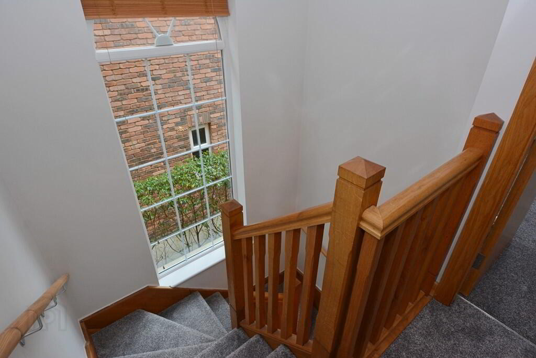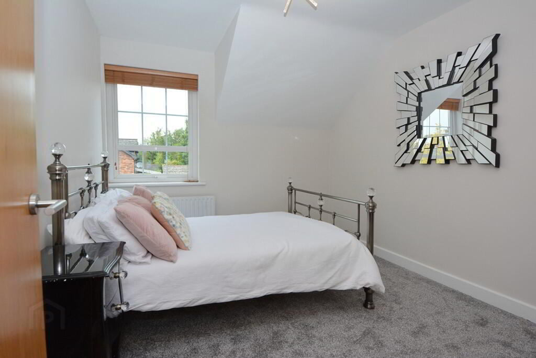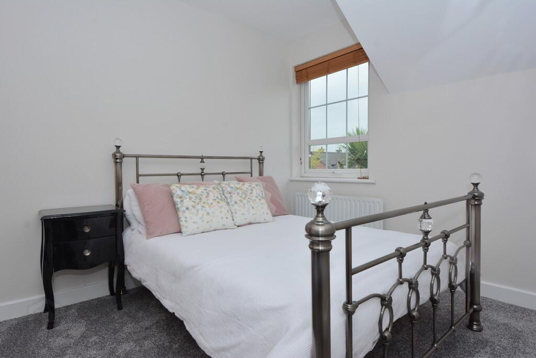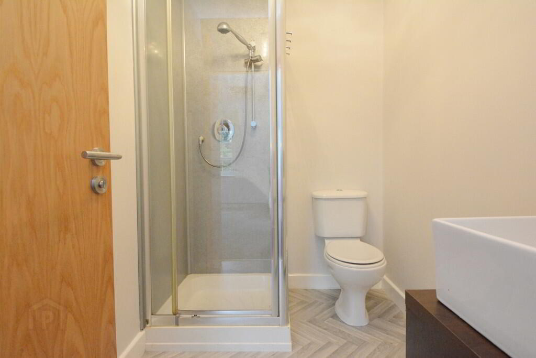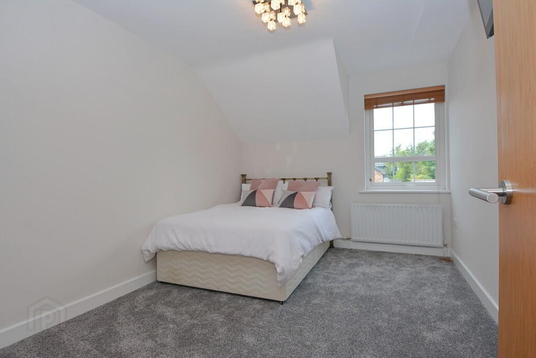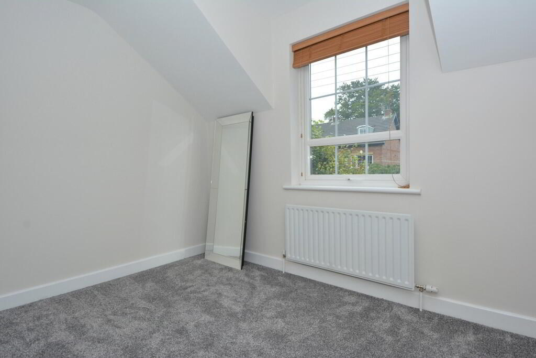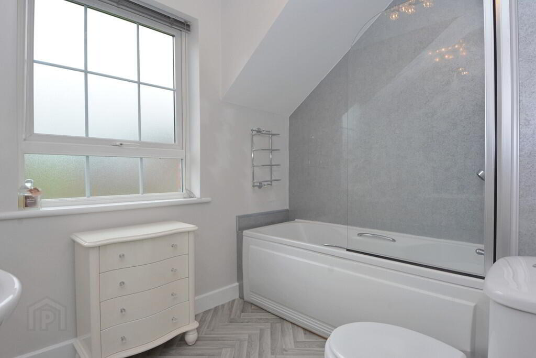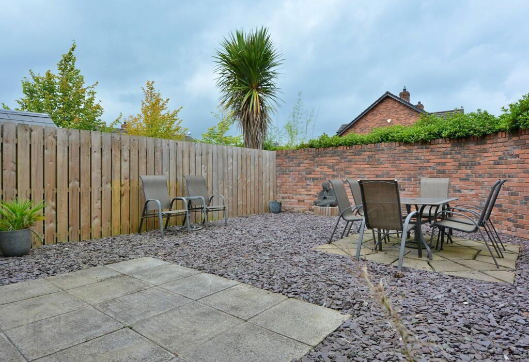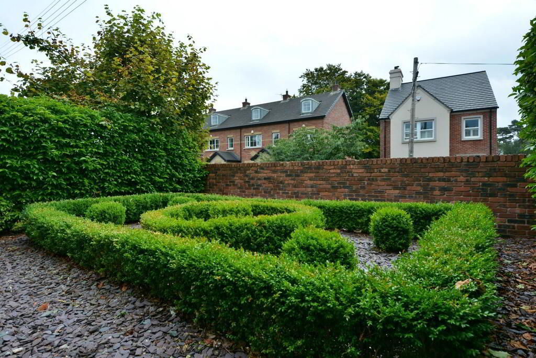For sale
15b Drumbeg Mews, Lisburn, BT27 5XA
Offers Over £225,000
Property Overview
Status
For Sale
Style
Semi-detached House
Bedrooms
3
Bathrooms
2
Receptions
1
Property Features
Tenure
Not Provided
Energy Rating
Broadband Speed
*³
Property Financials
Price
Offers Over £225,000
Stamp Duty
Rates
£1,501.17 pa*¹
Typical Mortgage
Additional Information
- Modern Semi Detached Villa in an Exclusive Cul-de-sac Development
- Good sized Lounge with Attractive Fireplace
- Luxury fitted Kitchen Open Plan to Dining Area
- 3 Well Proportioned Bedrooms, including Master with Ensuite Shower Room
- Bathroom with White Suite/Ground Floor Cloakroom with WC
- Well Presented Throughout
- Double Glazed Windows/Gas Central Heating
- Allocated Parking for 2 Cars
- Enclosed and Private Rear Garden with Flower Beds and Sheltered Sitting Area
- Superb Location Convenient to Belfast and Lisburn
The bright and spacious accommodation has been finished to a higher than normal specification and is beautifully presented throughout, offering modern convenience in a relaxing rural environment.
Set in a quiet location, yet remaining convenient to both Belfast and Lisburn, along with a variety of local amenities including public paths, the lagan towpath and public transport routes, this fine home can only be fully appreciated on internal inspection.
ENTRANCE HALL With PVC front door with double glazed top panels, laminate floor, single panelled radiator.
CLOAKROOM With White suite comprising pedestal wash hand basin with mixer tap, low flush WC, laminate floor, stainless steel towel radiator, storage cupboard.
LOUNGE 19' 6" x 11' 6" (5.94m x 3.51m) With attractive natural stone fireplace with gas fire, laminate floor, wired for flat screen TV, double panelled radiator, bi-folding patio doors, open plan to...
KITCHEN / DINING AREA 16' 6" x 10' 11" (5.03m x 3.33m) With excellent range of high and low level fitted units, matching breakfast bar, concealed lighting, built-in under oven, 4 ring gas hob unit, stainless steel splash back extractor hood, 1½ bowl single drainer stainless steel sink unit with mixer tap, integrated drawer dishwasher, plumbed for auto washing machine, laminate floor, double panelled radiator.
Oak spindle staircase to first floor. Landing feature arched window.
MASTER BEDROOM 13' 5" x 9' 7" (4.09m x 2.92m) With single panelled radiator.
ENSUITE With shower cubicle with fitted screen/door, pedestal wash hand basin with mixer tap, low flush WC, tile effect laminate floor, stainless steel towel radiator.
BEDROOM 11' 6" x 9' 9" (3.51m x 2.97m) With single panelled radiator.
BEDROOM 10' 4" x 9' 11" (3.15m x 3.02m) With single panelled radiator.
BATHROOM With white suite comprising panelled bath with mixer tap and shower attachment, shower unit over bath, fitted shower screen, pedestal wash hand basin with mixer tap, low flush WC, tile effect laminate floor, stainless steel towel radiator.
OUTSIDE Well maintained gardens, front and rear enclosed by boundary walls, timber screen fencing, lawn, paved patio area, stocked borders, outside lights.
Two designated car park spaces to rear.
Travel Time From This Property

Important PlacesAdd your own important places to see how far they are from this property.
Agent Accreditations



