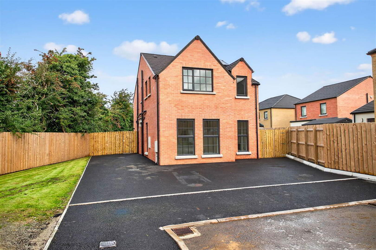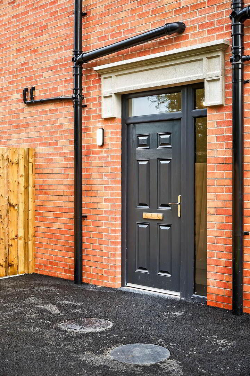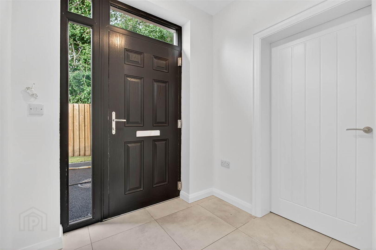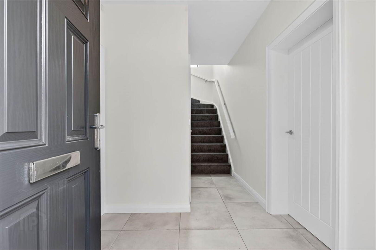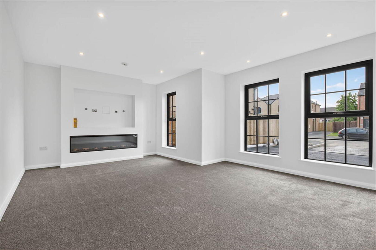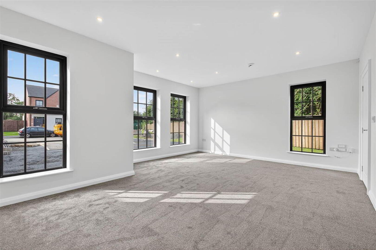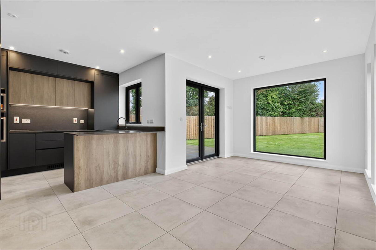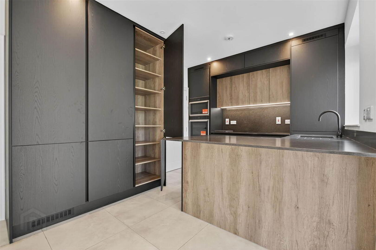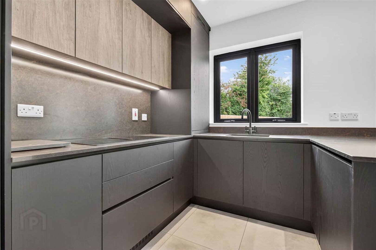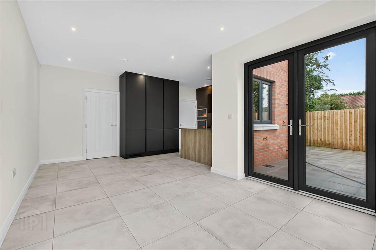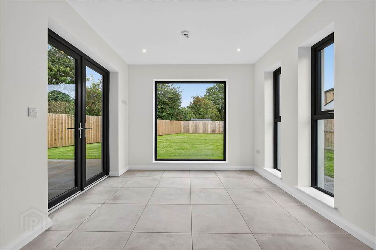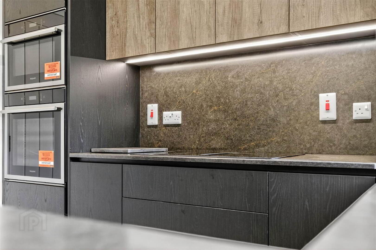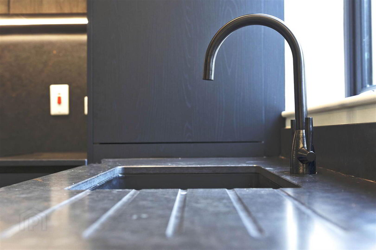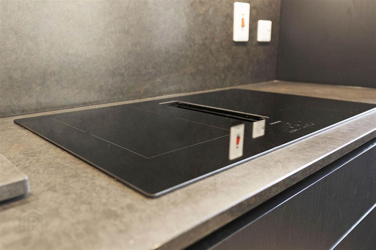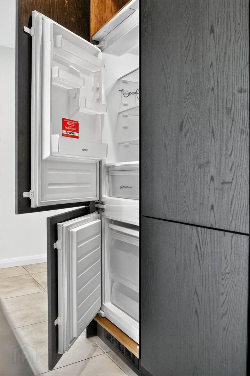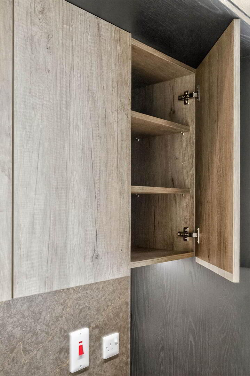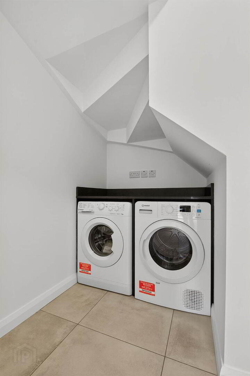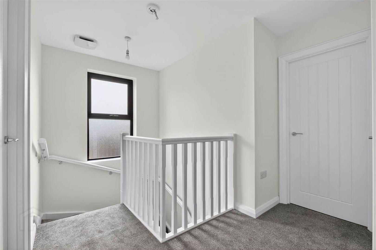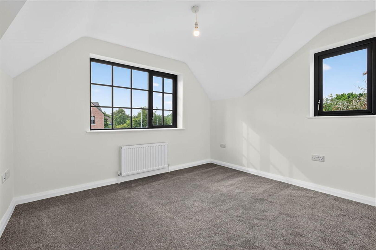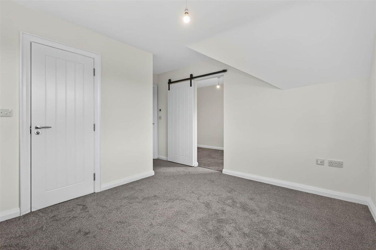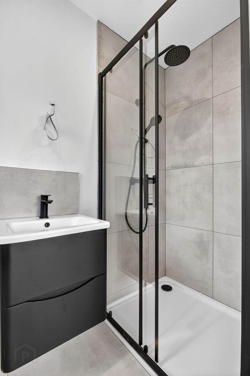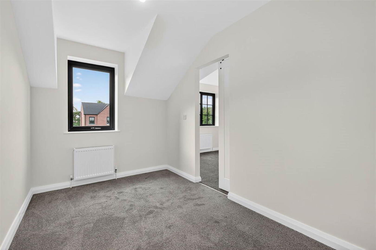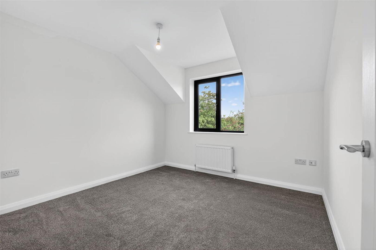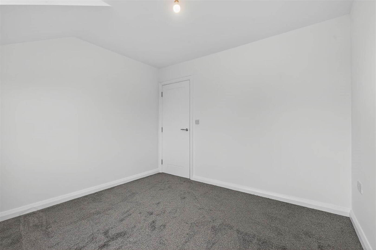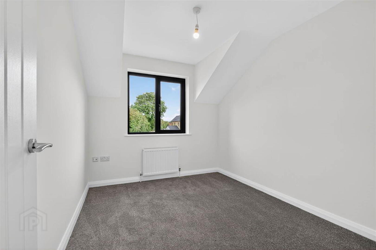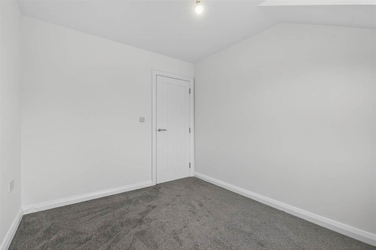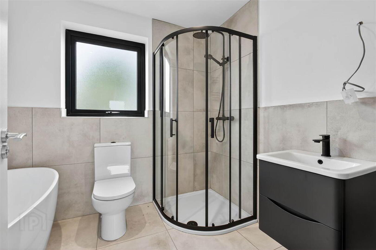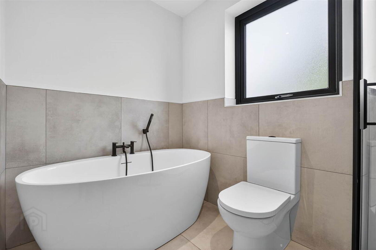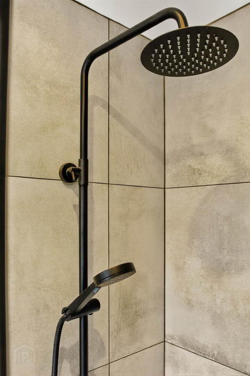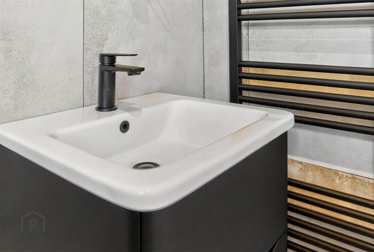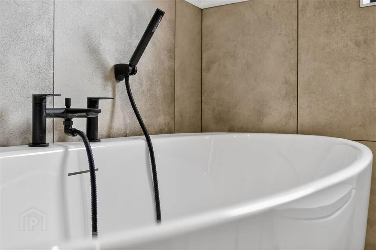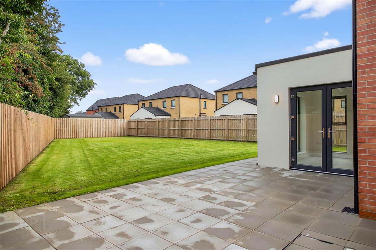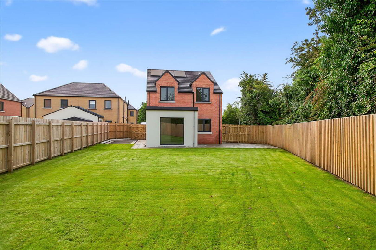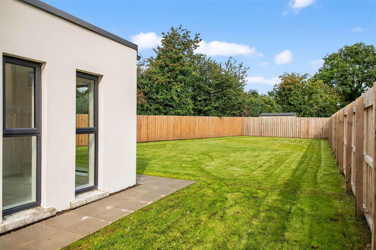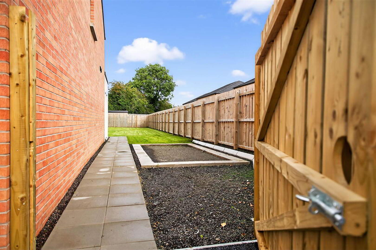15a Willowfield Crescent, Coleraine, BT52 2FS
Offers Over £299,500
Property Overview
Status
For Sale
Style
Detached House
Bedrooms
3
Receptions
1
Property Features
Tenure
Leasehold
Heating
Gas
Property Financials
Price
Offers Over £299,500
Stamp Duty
Rates
Not Provided*¹
Typical Mortgage
Additional Information
- SPECIAL FEATURES
- Gas Fired Central Heating
- Energy Efficient Boiler
- INTERNAL FINISHES
- Painted Internal Walls & Ceilings
- Feature Painted Internal Doors With Chrome Lever Handles
- Painting Skirting Boards & Architraves
- Comprehensive Range Of Electrical Sockets, Switches & Telephone Points
- Mains Smoke & Carbon Monoxide Detectors
- EXTERNAL FINISHES
- Front Gardens Turfed & Rear Gardens Sown In Grass Seed
- Flagged Patio Area
- Front & Rear External Lighting
- Black Guttering & Downpipes
- Sliding Sash Double Glazed Windows To Front Elevation In uPVC With 3 Hertiage Colours
- Panelled Front Door Finished In Complementary Colours
- Outside Water Supply
- A Management Company Will Be Formed To Organise The Upkeep & Well-Being Of The Development
- Perspex Willowfield House Number Sign Fitted At Front Door
- 10 Year Structural Warranty
- KITCHEN AND UTILITY
- Luxury Kitchen With A Choice Of Door Styles, Colours & Worktops From Chosen Designer
- Tailored Layout & Design To Optimise Unit And Worktop Space In Kitchen
- Integrated Appliances Will Include Hob, Electric Oven And Hood, Fridge Freezer & Dishwasher
- LED Downlights
- Choice Of Floor Tiling
- Quality Utility Units (Where Applicable)
- BATHROOM, ENSUITE & W.C.
- Comptemporary White Sanitary Ware With Quality Chrome Fittings To Bathrooms, Ensuites & W.C.
- Low Profile Shower Tray With Comptemporary Glass Panels & Doors To Bathroom (The Carney And The Drummond)
- Thermostatically Controlled Shower To Bathroom & Ensuite (Where Applicable)
- Shower Enclosures Will Be Fully Tiled With A Choice Of Tiling
- Tiled Splashbacks To Wash Hand Bains & Baths With A Choice Of Tiling
- Tiled Floor To Bathroom, Ensuite & W.C. With A Choice Of Tiling
- Heated Chrome Towel Rails To Bathroom & Ensuites
- LED Downlights
- FLOORING
- Carpet & Underlay In Lounge, Bedrooms, Hallway, Stairs & Landing
- Tiled Floor To Kitchen, Dining, Garden Room, Utility, Bathroom, Ensuites & W.C.
Welcome to this beautifully reimagined three bedroom home, originally built as a four bedroom property and thoughtfully redesigned to offer a luxurious master suite with a vast dressing room—perfect for those who appreciate space and comfort.
Situated on a generous plot, this home boasts extensive, landscaped gardens to both the front and rear, offering privacy, tranquility and ample room for a motorhome or additional parking.
Inside, the property showcases a state-of-the-art kitchen, equipped with premium appliances and sleek finishes, ideal for both family living and entertaining. The bathrooms have been extensively upgraded to a high specification, combining contemporary design with everyday functionality.
This is a rare opportunity to acquire a modern, move in ready home that balances style, space and practicality in one elegant package.
Ground Floor
- RECEPTION HALL:
- SEPARATE WC:
- LOUNGE:
- 5.15m x 5.29m (16' 11" x 17' 4")
(into bay) - KITCHEN/DINING AREA:
- 5.92m x 3.25m (19' 5" x 10' 8")
- UTILITY ROOM:
- 2.49m x 1.68m (8' 2" x 5' 6")
- GARDEN ROOM:
- 3.1m x 2.36m (10' 2" x 7' 9")
First Floor
- PRINCIPAL BEDROOM:
- 3.56m x 2.95m (11' 8" x 9' 8")
- ENSUITE BATHROOM:
- 2.47m x 1.1m (8' 1" x 3' 7")
- DRESSING ROOM:
- 3.39m x 2.75m (11' 1" x 9' 0")
- BEDROOM (2):
- 3.39m x 3.m (11' 1" x 9' 10")
- BEDROOM (3):
- 4.13m x 2.25m (13' 7" x 7' 5")
- BATHROOM:
- 2.99m x 2.47m (9' 10" x 8' 1")
Directions
From the Lodge Road roundabout proceed onto the Ring Road and drive straight through the Ballycastle Road roundabout and Bushmills Road roundabout. At the Portrush Road roundabout, also known as the 'Magic' roundabout, take your first exit (left) onto Atlantic Road. Take your second right into Willowfield Avenue and follow the road as it bends left. The Willowfield development site will be situated at the end of this road, backing onto the railway tracks.
Travel Time From This Property

Important PlacesAdd your own important places to see how far they are from this property.
Agent Accreditations



