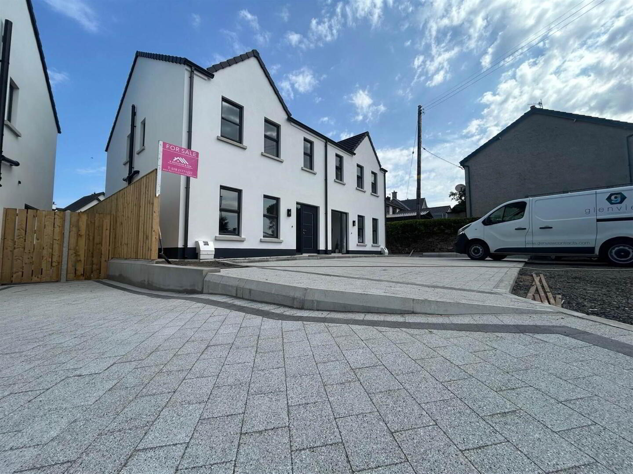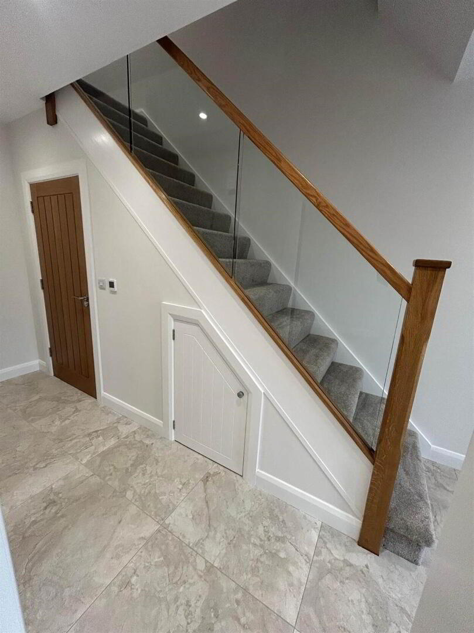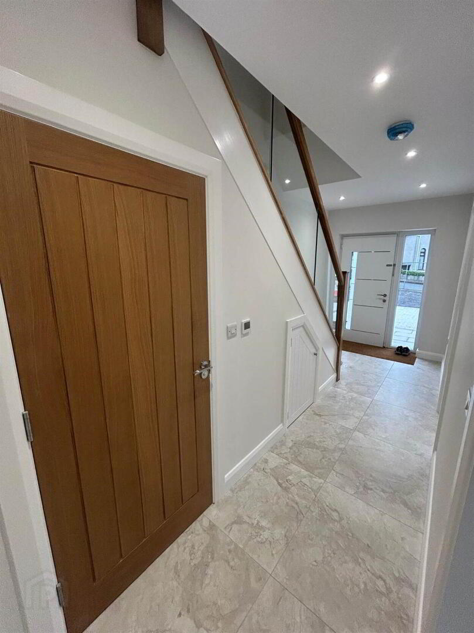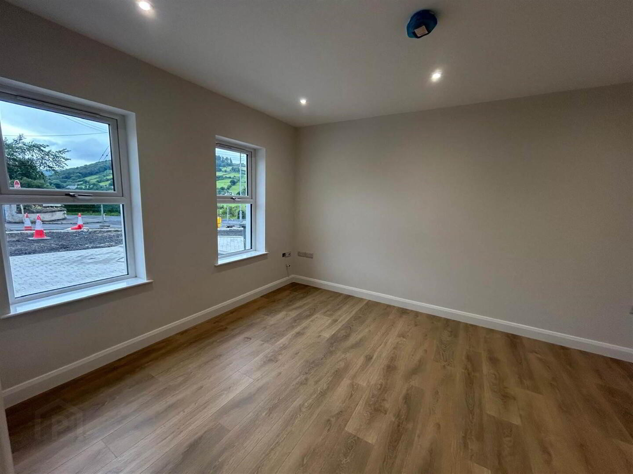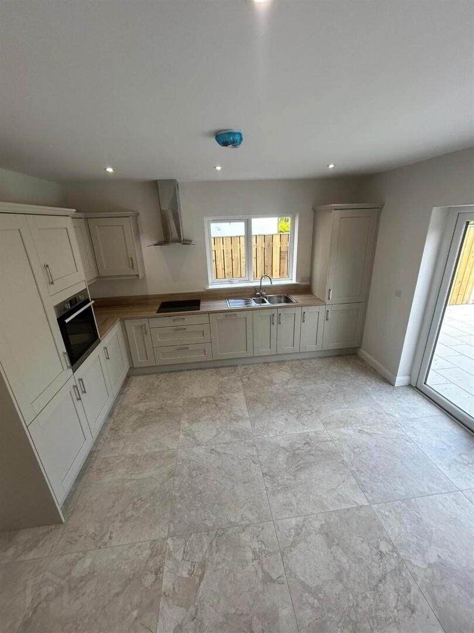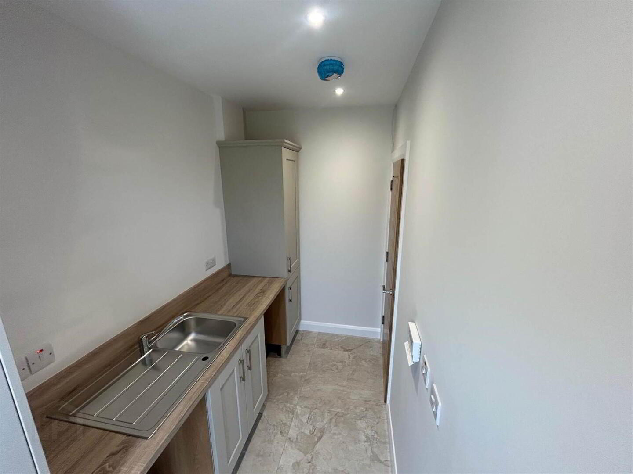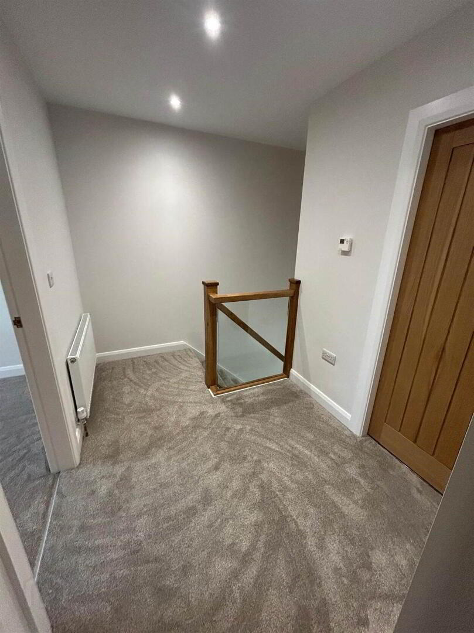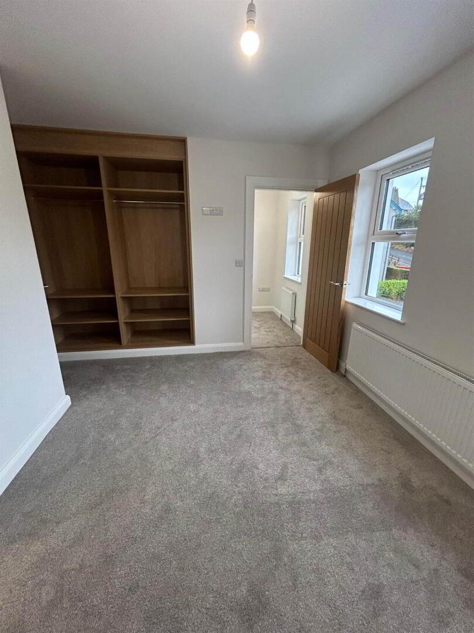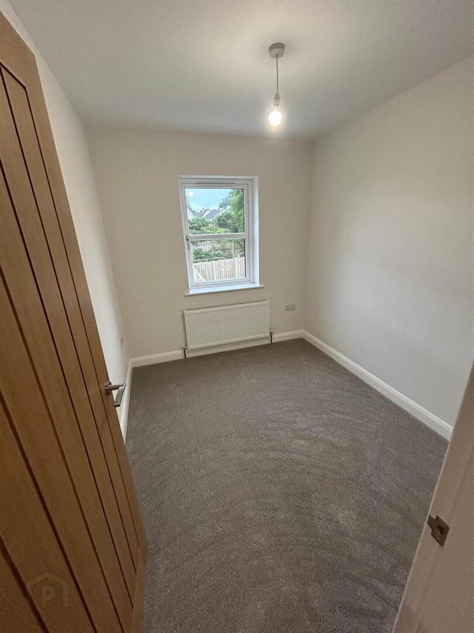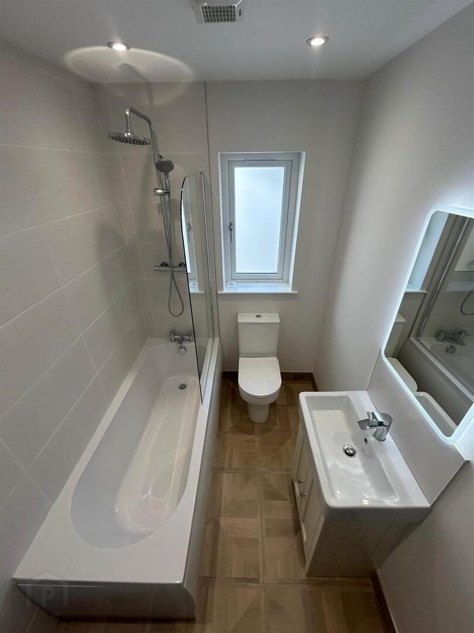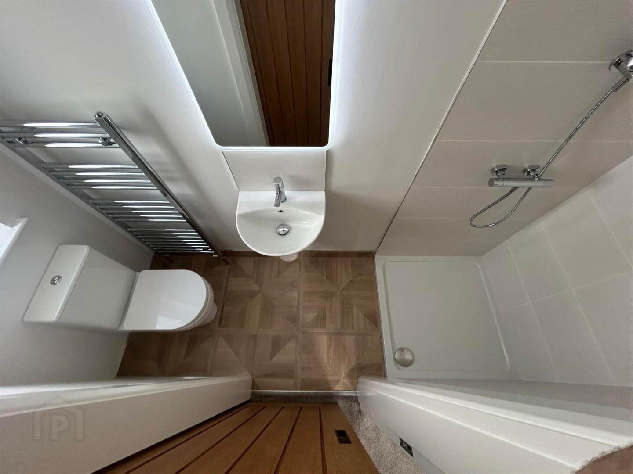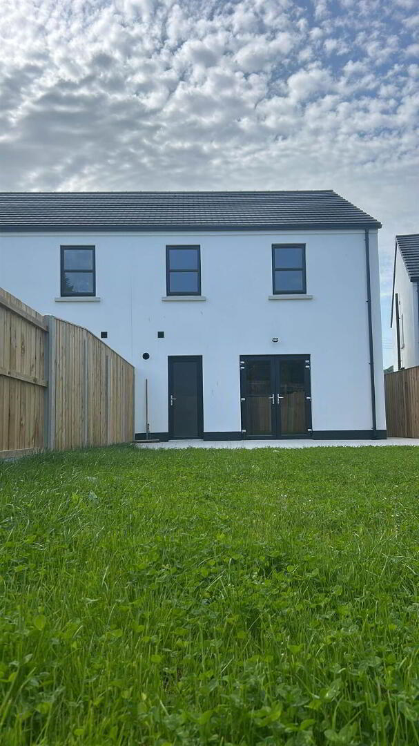For sale
Added 2 hours ago
159 Layde Road, Cushendun, Ballymena, BT44 0NQ
Offers Around £249,950
Property Overview
Status
For Sale
Style
Semi-detached Villa
Bedrooms
3
Property Features
Tenure
Not Provided
Property Financials
Price
Offers Around £249,950
Stamp Duty
Rates
Not Provided*¹
Typical Mortgage
A magnificent development of four semi-detached houses in a popular location close to Cushendun. In an area of outstanding natural beauty Knocknacarry is a small village approximately 1 mile from the delightful seaside village of Cushendun with impressive views overh the countryside to Glendun (one of the nine Glens of Antrim) and Craigagh Wood.
The beautifully designed properties (by Slemish Design Studios) comprise: living room, superb modern kitchen and dining room, utility room, ground floor WC. Upstairs are three bedrooms (principal with fitted wardrobe and adjoining ensuite W.C), study or walk in wardrobe off principal bedroom, separate main bathroom.
With an enclosed rear garden and paved patio, we can highly recommend this as essential viewing.
Turnkey Package:
Kitchen/Dining - Contemporary kitchen with choice of kitchen door, worktop, door handles. Appliances - integrated oven, hob, fridge/freezer, dishwasher and extractor fan.
Bathrooms & WC - Sanitary ware and backlight mirrors in bathroom, ensuite and WC. Choice of shower or bath in main bathroom. Slimline shower tray in ensuite.
Electrical - Comprehensive range of electrical, TV and wired for internet, recessed lighting to kitchen, utility, living, bathroom, ensuite and WC, pendant lighting to all remaining rooms, smoke alarm and carbon monoxide detector.
Plumbing/Heating - Gas heating with 2-zone system, ground floor underfloor heating, thermostatic showers to bathroom and ensuite.
Floor coverings - Choice of, floor tiles to Kitchen, Utility, Hall, W/C, Bathroom and Ensuite; carpet to stairs, landing and Bedrooms; wall panels to showers and splash backs in bathrooms; tiles to shower area in main bathroom and ensuite.
10- year NHBC warranty
External - Bitmac to shared private entrance with carparking spaces, rear gardens top sown in grass seed, timber fencing to rear boundaries, estate rails to front boundaries, paved side path to private gate and back garden, external water tap, outdoor lighting at front and rear doors.
MONEY LAUNDERING REGULATIONS:
Intending purchasers will be asked to produce identification documentation and we would ask for your co-operation in order that there will be no delay in agreeing the sale.
The beautifully designed properties (by Slemish Design Studios) comprise: living room, superb modern kitchen and dining room, utility room, ground floor WC. Upstairs are three bedrooms (principal with fitted wardrobe and adjoining ensuite W.C), study or walk in wardrobe off principal bedroom, separate main bathroom.
With an enclosed rear garden and paved patio, we can highly recommend this as essential viewing.
Turnkey Package:
Kitchen/Dining - Contemporary kitchen with choice of kitchen door, worktop, door handles. Appliances - integrated oven, hob, fridge/freezer, dishwasher and extractor fan.
Bathrooms & WC - Sanitary ware and backlight mirrors in bathroom, ensuite and WC. Choice of shower or bath in main bathroom. Slimline shower tray in ensuite.
Electrical - Comprehensive range of electrical, TV and wired for internet, recessed lighting to kitchen, utility, living, bathroom, ensuite and WC, pendant lighting to all remaining rooms, smoke alarm and carbon monoxide detector.
Plumbing/Heating - Gas heating with 2-zone system, ground floor underfloor heating, thermostatic showers to bathroom and ensuite.
Floor coverings - Choice of, floor tiles to Kitchen, Utility, Hall, W/C, Bathroom and Ensuite; carpet to stairs, landing and Bedrooms; wall panels to showers and splash backs in bathrooms; tiles to shower area in main bathroom and ensuite.
10- year NHBC warranty
External - Bitmac to shared private entrance with carparking spaces, rear gardens top sown in grass seed, timber fencing to rear boundaries, estate rails to front boundaries, paved side path to private gate and back garden, external water tap, outdoor lighting at front and rear doors.
- High-spec composite front door with side light leading to entrance hallway and staircase with glass balustrade and oak handrail.
Ground Floor
- LIVING ROOM:
- 3.5m x 4.3m (11' 6" x 14' 1")
Countryside view. - DOWNSTAIRS W.C.:
- Semi-pedestal wash hand basin, wall hung WC.
- KITCHEN/DINING ROOM:
- 4.1m x 4.1m (13' 5" x 13' 5")
Beautifully designed modern kitchen with range of high and low level units, oven, hob, fridge/freezer, dishwasher. Double patio doors to large, fenced private patio and garden, external light. - UTILITY ROOM:
- 1.6m x 1.3m (5' 3" x 4' 3")
Range of units, worktop, sink, ironing board cupboard, plumbed for washing machine and tymble dryer, glass door to patio, combi boiler for downstairs underfloor heating.
First Floor
- PRINCIPAL BEDROOM:
- 3.6m x 3.8m (11' 10" x 12' 6")
Countryside view, mirrored fitted sliderobes, sliding door leading to ensuite. - OFFICE/DRESSING ROOM:
- BEDROOM (2):
- 3.8m x 3.2m (12' 6" x 10' 6")
Garden view. - BEDROOM (3):
- 2.8m x 2.3m (9' 2" x 7' 7")
Garden view. - BATHROOM:
- With sliding door, bath/shower, vanity unit, WC.
- LANDING:
- Storage cupboard and access to floored roof space with loft ladder.
Directions
1 mile from the delightful seaside village of Cushendun.
--------------------------------------------------------MONEY LAUNDERING REGULATIONS:
Intending purchasers will be asked to produce identification documentation and we would ask for your co-operation in order that there will be no delay in agreeing the sale.
Travel Time From This Property

Important PlacesAdd your own important places to see how far they are from this property.
Agent Accreditations



