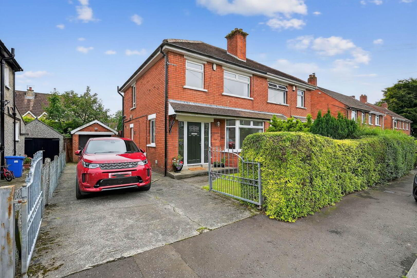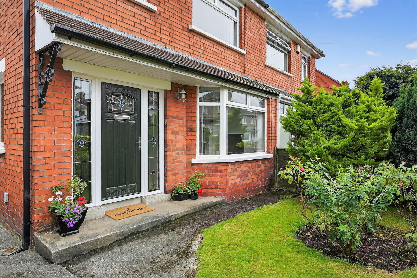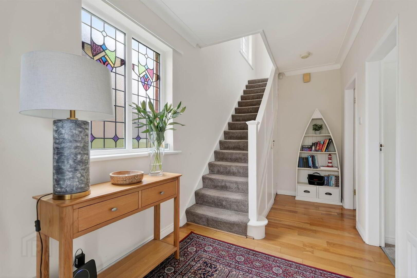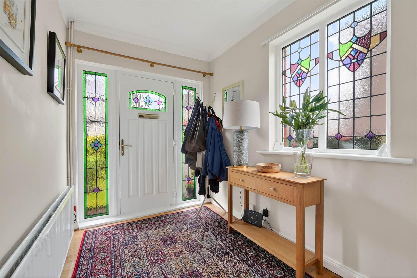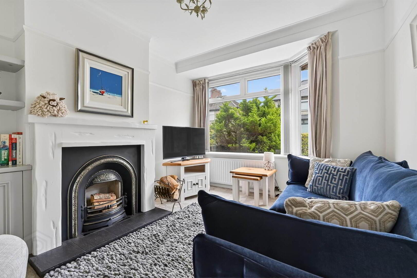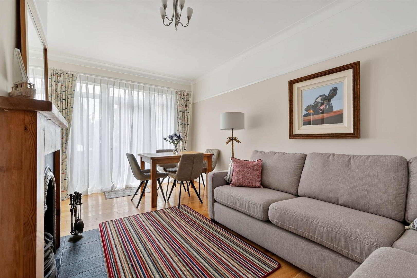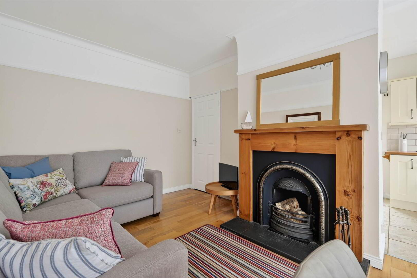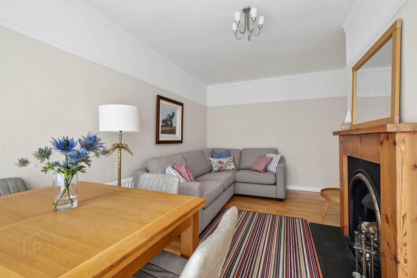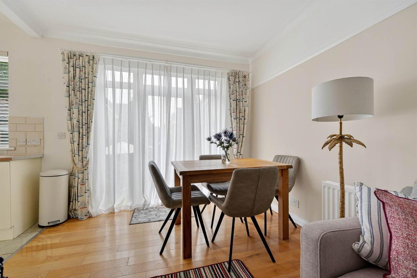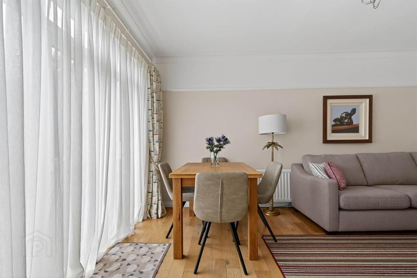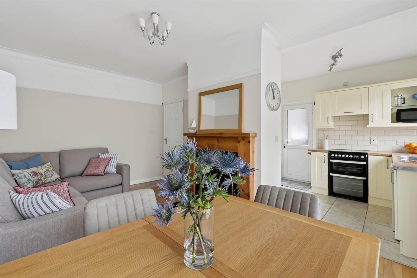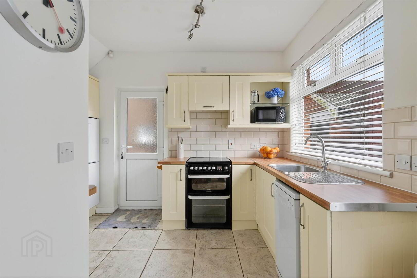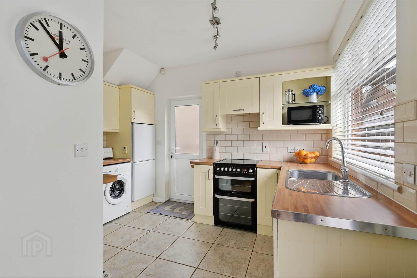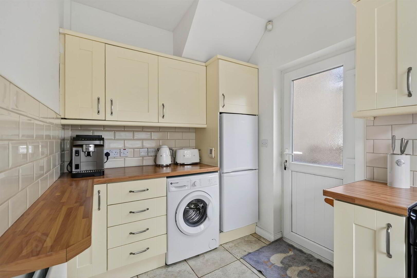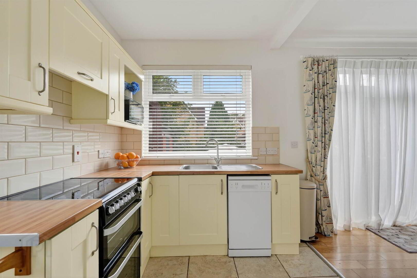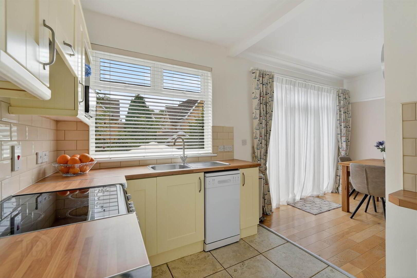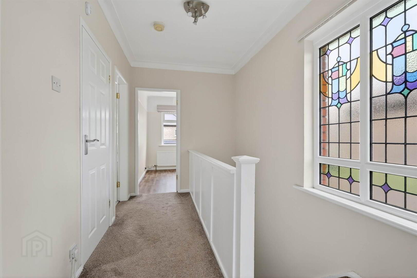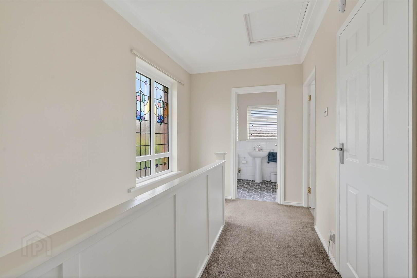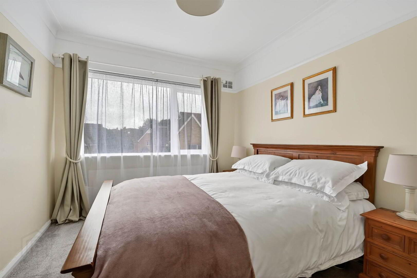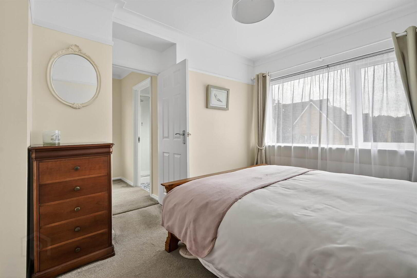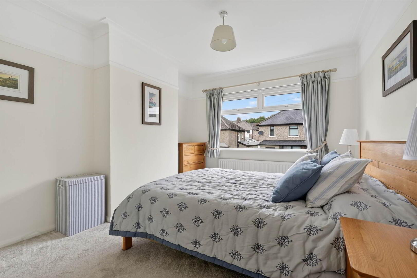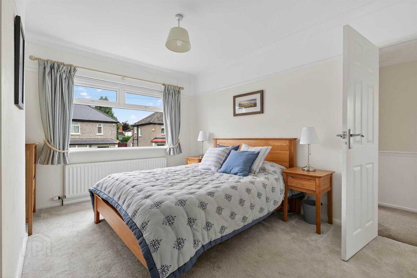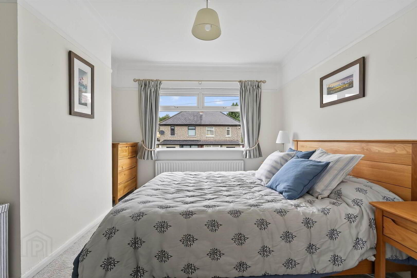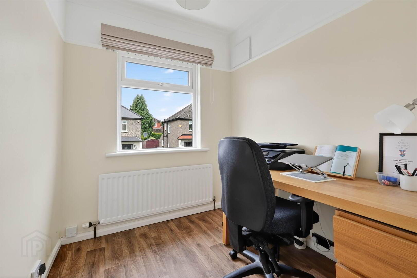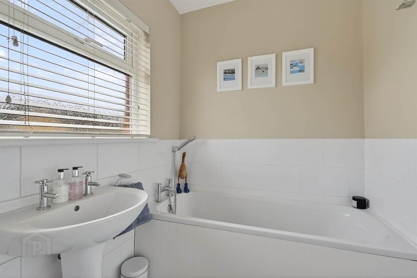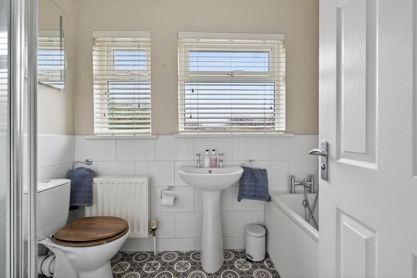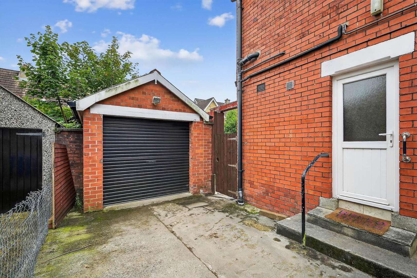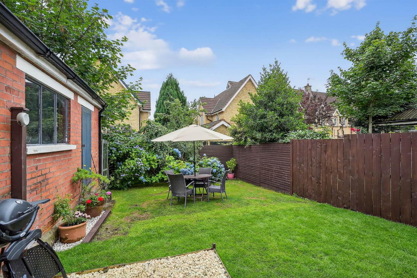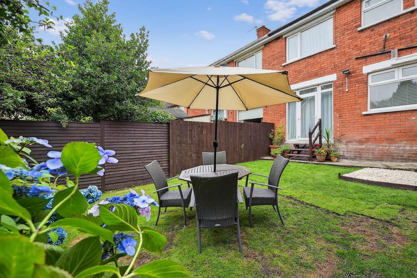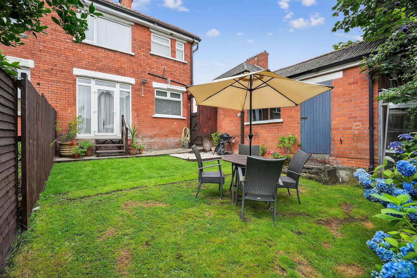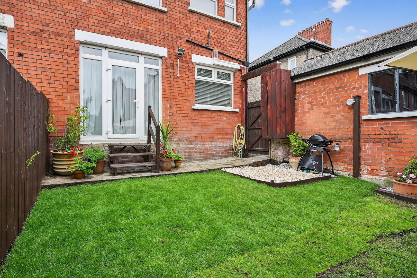For sale
Added 1 day ago
155 Barnetts Road, Stormont, Belfast, BT5 7BG
Offers Over £257,500
Property Overview
Status
For Sale
Style
Semi-detached Villa
Bedrooms
3
Receptions
2
Property Features
Tenure
Not Provided
Heating
Gas
Broadband
*³
Property Financials
Price
Offers Over £257,500
Stamp Duty
Rates
£1,295.06 pa*¹
Typical Mortgage
Additional Information
- Attractive semi-detached home
- Bright, well-presented interior
- Lounge with feature fireplace and built in storage
- Kitchen open plan to dining/living room
- Three bedrooms, all with built-in robes
- White bathroom suite
- Gas central heating
- Double glazed throughout, including original leaded stained glass window
- Detached garage/ Driveway parking for several cars
- Private and enclosed rear garden in lawn
- Close to excellent local schools and amenities
The property is presented to a high standard and retains many original period features. A bright entrance hall leads to a lounge with bay window, and kitchen/living/dining area with access to private rear garden. To the first floor there are three well-proportioned bedrooms along with a modern family bathroom. Externally there is ample driveway parking leading to garage, and a delightful south facing rear garden in lawn.
Ground Floor
- Composite front door with glazed side panel with feature stained glass.
- ENTRANCE HALL:
- Wooden floor, cornice ceiling.
- LOUNGE:
- 3.96m x 3.18m (13' 0" x 10' 5")
Feature fireplace with slate hearth. Cornice ceiling, picture rail. Built-in shelving and storage. - LIVING/DINING ROOM:
- 5.03m x 3.15m (16' 6" x 10' 4")
Feature fireplace with slate hearth, wooden floor, cornice ceiling, picture rail. uPVC glazed door to rear. Open to: - KITCHEN:
- 3.56m x 2.44m (11' 8" x 8' 0")
Modern fitted kitchen with range of high and low level units, stainless steel single drainer sink unit, plumbed for washing machine, alcove for cooker, extractor hood. Plumbed for washing machine, part tiled walls, tiled floor, uPVC glazed door to rear.
First Floor
- LANDING:
- Shelved storage cupboard with gas boiler. Access to roofspace.
- BEDROOM (1):
- 4.22m x 3.18m (13' 10" x 10' 5")
Cornice ceiling, picture rail. Built-in robe. - BEDROOM (2):
- 3.58m x 2.79m (11' 9" x 9' 2")
Cornice ceiling, picture rail. Built-in robe. - BEDROOM (3):
- 2.95m x 2.03m (9' 8" x 6' 8")
Built-in robe. Cornice ceiling, picture rail. - BATHROOM:
- White suite comprising shower cubicle, panelled bath with mixer tap and telephone hand shower, low flush wc, pedestal wash hand basin, part tiled walls, tiled floor.
Outside
- FRONT:
- Gated driveway with parking for several cars. Garden in lawn with flower beds.
- GARAGE:
- 6.07m x 2.74m (19' 11" x 9' 0")
Roller door, light and power, door to side. - REAR:
- Private and enclosed rear garden in lawn with boundary fencing, pebbled seating area, mature shrubs.
Directions
Travelling out of the city on the Upper Newtownards Road, turn right at Stormont into Castleview Road. Turn left at the bottom and continue around corner and property is on the right hand side.
Travel Time From This Property

Important PlacesAdd your own important places to see how far they are from this property.
Agent Accreditations



