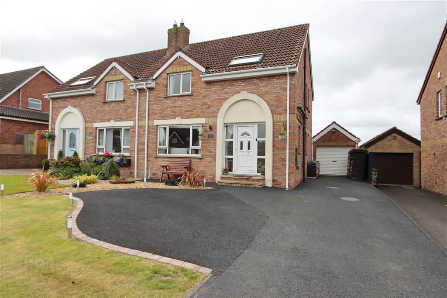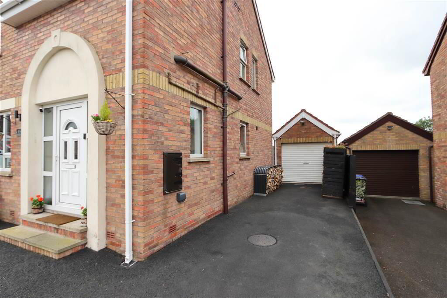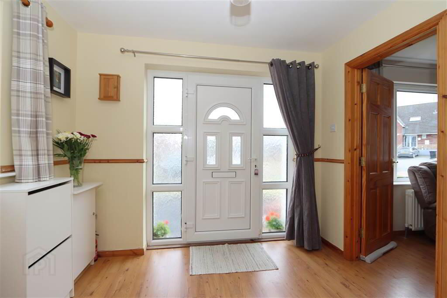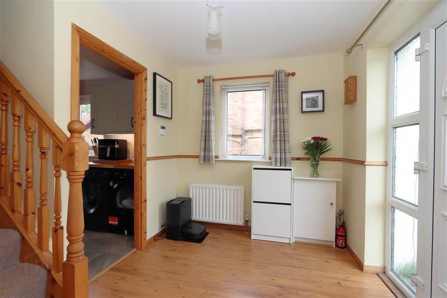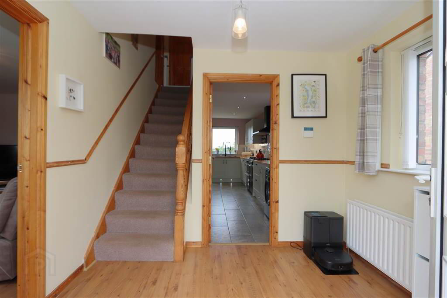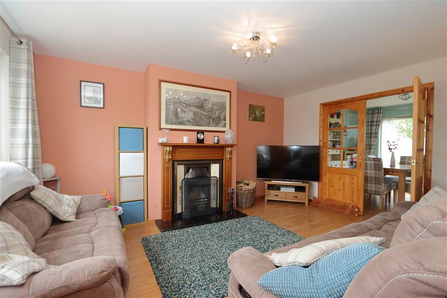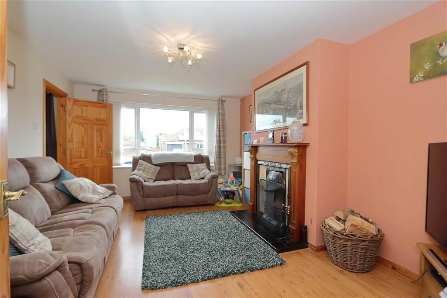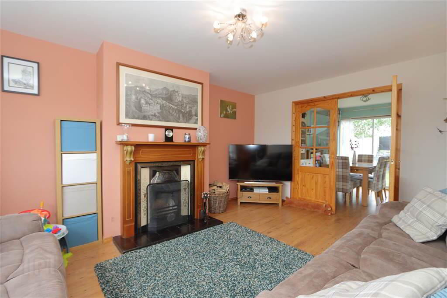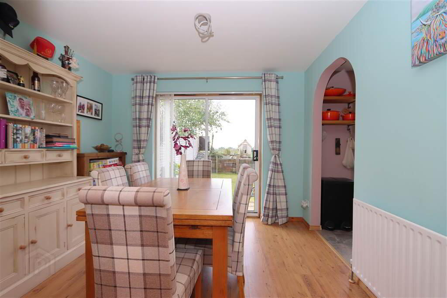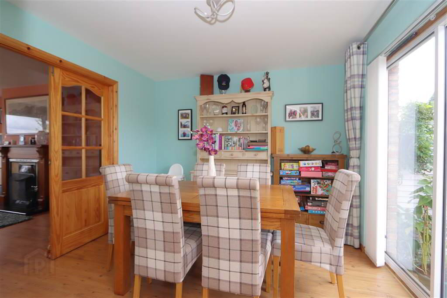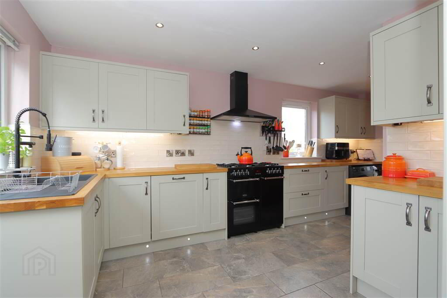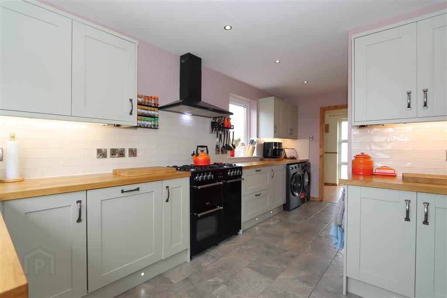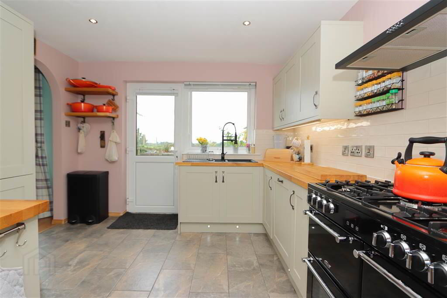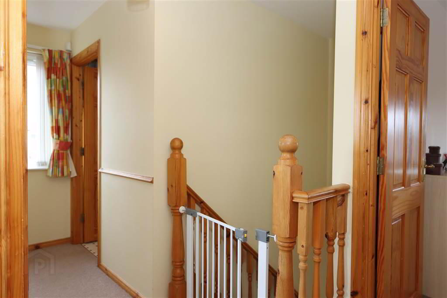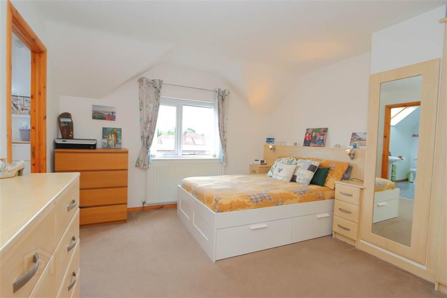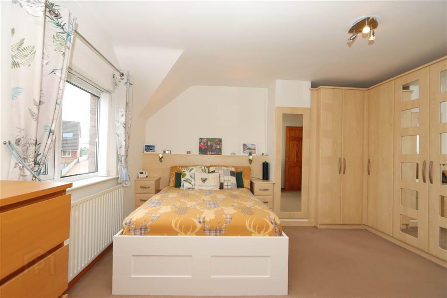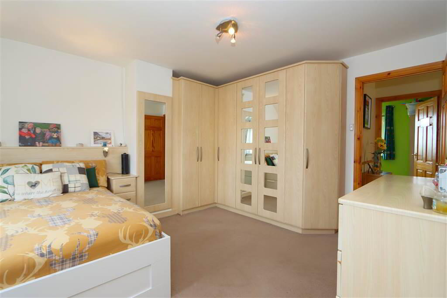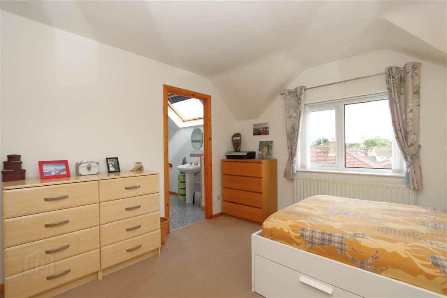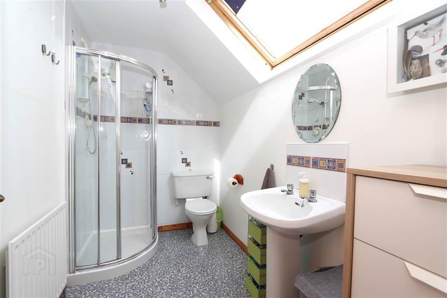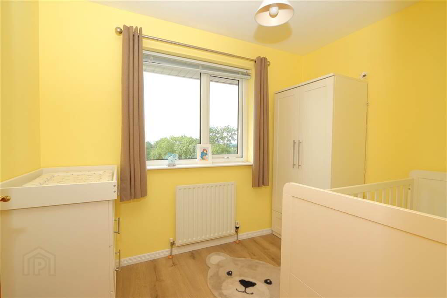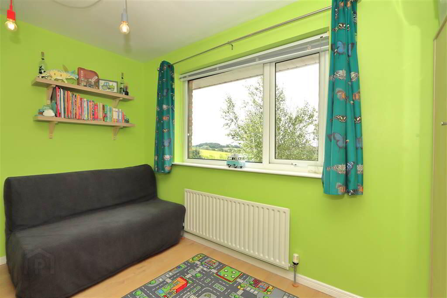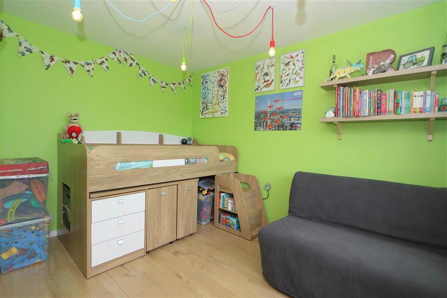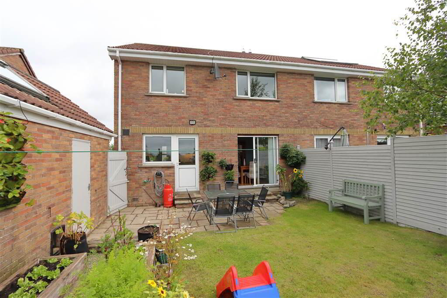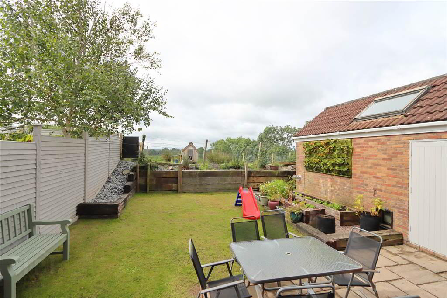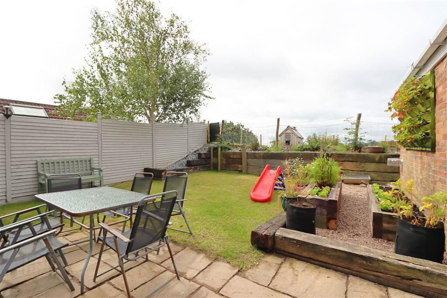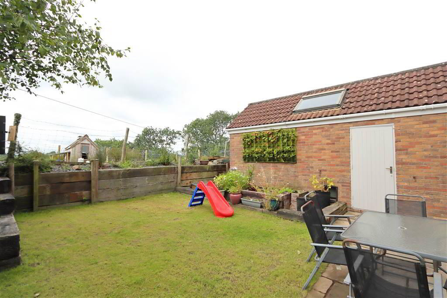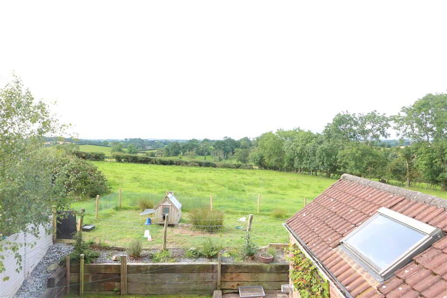For sale
Added 7 hours ago
15 The Spires Crescent, Killinchy, BT23 6UQ
Offers Over £220,000
Property Overview
Status
For Sale
Style
Semi-detached House
Bedrooms
3
Receptions
2
Property Features
Tenure
Leasehold
Energy Rating
Heating
Oil
Broadband
*³
Property Financials
Price
Offers Over £220,000
Stamp Duty
Rates
£1,383.01 pa*¹
Typical Mortgage
Additional Information
- 3 Bedrooms including Master with en-suite shower room
- Bright Lounge with an attractive Victorian style fireplace and glazed double doors
- Separate Dining room with sliding doors out onto South facing garden
- Superb recently installed modern kitchen with attractive range of high and low level fitted units, solid wood work tops and appliances
- Generous first floor bathroom with white suite
- White PVC double glazing
- Oil fired central heating with new 'A' rated Grant boiler
- Access to superfast broadband
- Detached matching garage with roller shutter door
- Extended tarmac drive with ample off street parking
- Attractive well planted garden to front and enclosed private South facing to the rear
- Tranquil cul de sac location
Internally, this deceptively spacious home offers 3 well proportioned bedrooms including Master bedroom with a comprehensive range of built-in furniture and generous ensuite shower, principle bathroom with a white suite, superb recently installed new modern Kitchen with a range of grey fitted high and low level units with solid wood worktops. Lounge with attractive fireplace and glazed double doors to the Dining room with French doors to the South facing garden.
The front garden is laid in lawn with an extended tarmac driveway to the detached garage providing ample off street parking. The private fully enclosed South facing rear garden is laid out in paved patio areas, lawn and evergreen shrubs making it a delightful sunny space to enjoy on a warm summers day.
Conveniently located within walking distance to Killinchy Primary School and the Killinchy community Play park. A short drive takes you to Balloo Village which offers a range of local day-to-day amenities, Award winning Balloo House restaurant, Bus and commuter routes to a number of renowned schools in Downpatrick, Comber, Newtownards and Belfast. The shore of Strangford Lough are just a short drive away at Whiterock, offering pleasing walks along the shore front, Strangford Yacht Club for the sailing enthusiast and ‘Daft Eddies’ as a go to venue to meet friends.
We would highly recommend viewing.
ACCOMMODATION (All measurements are approximate)
White PVC double glazed front door with glazed side panels. Outside light.
ENTRANCE HALL: Wood laminate floor. Alarm keypad, electric fuse box, Dado rail. Stairs to first floor.
LOUNGE: 15’5” x 11’8”. Attractive Victorian cast iron style fireplace with hardwood surround, tiled inset and hearth. Television aerial point. Wood laminate floor. Pine double doors to:
DINING ROOM: 10’2” x 10’1”. Wood laminate floor. Sliding double glazed doors to South facing rear garden.
KITCHEN & DINING: 18’2” x 10’8”. Recently installed modern Kitchen with excellent range of Sage painted high and low level units, solid wood work top, inset 1 ½ tub black composite sink unit with mixer tap and separate salad hose, Belling Combination range with 5 burner hob, double oven and grill, matching cooker hood above with fan and light, concealed lighting under units, recessed LED ceiling spotlights, integrated fridge freezer, integrated Indesit dishwasher, plumbed for washing machine and space tumble dryer, partly tiled walls, ceramic tiled floor. White PVC double glazed rear door to garden. Pleasing views to the rear over farmland towards the distant Mourne Mountains.
FIRST FLOOR:
MASTER BEDROOM: 13’8” x 11’9”. Excellent range of built-in wardrobe and bedside tables with lights. Wall mounted mirror.
EN-SUITE SHOWER: Modern white suite with built-in fully tiled Merlyn shower cubicle, Aqualisa thermostatic power shower, pedestal wash hand basin, low flush WC. Velux window. Part laminate wood floor. Extractor fan. Hot Press cupboard with Copper cylinder and Willis type immersion heater. Shelf storage.
BEDROOM 2:11’8” x 11’7”. Delightful views to the rear.
BEDROOM 3: 9’4” x 6’7”. Delightful views to the rear
PRINCIPLE BATHROOM: 9’9” x 5’8”. White suite comprising pine panelled bath with mixer taps with shower extension, glass shower screen, low flush WC, pedestal wash hand basin, extractor fan. Access to roof storage.
OUTSIDE
DETACHED GARAGE: 19’7” x 9’6”. Roller shutter door, light and power, roof storage area with Velux window. Work bench, New ‘A ‘rated Grant Oil fired boiler, Dog flap.
GARDENS: Front lawn with a decorative stoned border. Extended tarmac driveway to garage and off street parking. Private, fully enclosed rear garden with a South facing aspect. Paved patio seating area, raised vegetable beds, well planted flower beds with shrubs, raised flower beds finished in slate. PVC oil storage tank. Outside light and water tap.
DOMESTIC RATE: Ards and North Down Borough Council. Rates Payable for
2025/2026 - £1,383.01 approx.
TENURE: LEASEHOLD
EPC RATING: Current: D57 Potential: C69
EPC REFERENCE: 9585-3026-6204-7017-0204
MONEY LAUNDERING REGULATIONS: Intending purchasers will be asked to produce
identification documentation and we would ask for your co-operation in order that there will
be no delay in agreeing the sale.
Agar Murdoch & Deane Limited for themselves and for the vendors or lessors of this property whose agents they are, give notice that: (i) the particulars are set out as a general outline only for the guidance of intending purchasers or lessees, and do not constitute, nor constitute part of, an offer or contract, (ii) all descriptions, dimensions, references to conditions and necessary permissions for use and occupation, and other details are given without responsibility and any intending purchasers or tenants should not rely on them as statements or representations of fact but must satisfy themselves by inspection or otherwise as to the correctness of each of them. (iii) No person in the employment of Agar Murdoch & Deane Limited has any authority to make or give any representation or warranty whatever in relation to this property.
Directions
The Spires Development is location off the Beechvale Road, Killinchy
Travel Time From This Property

Important PlacesAdd your own important places to see how far they are from this property.
Agent Accreditations


