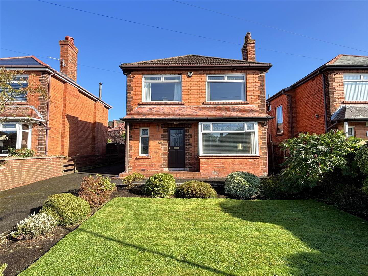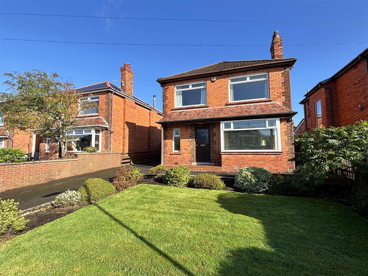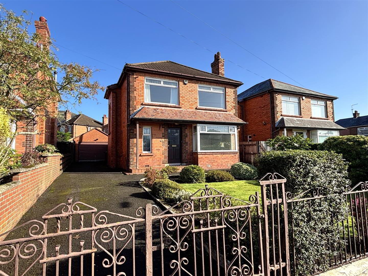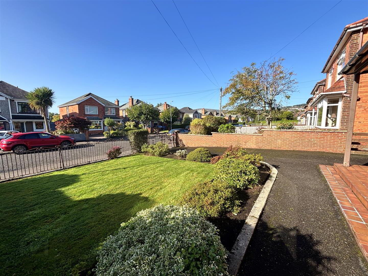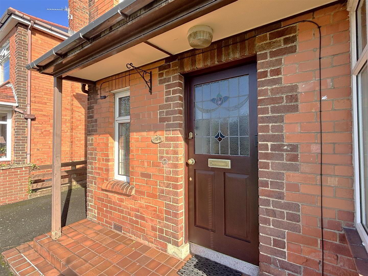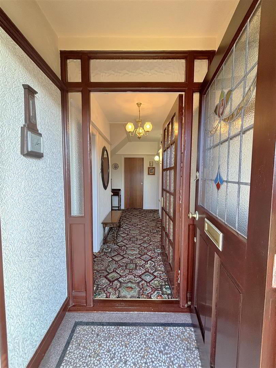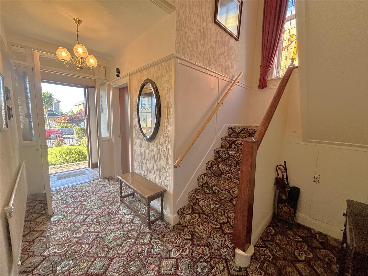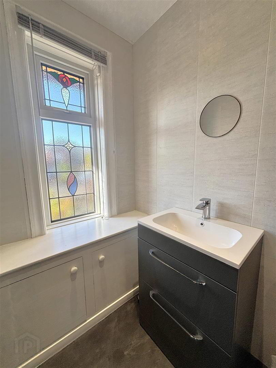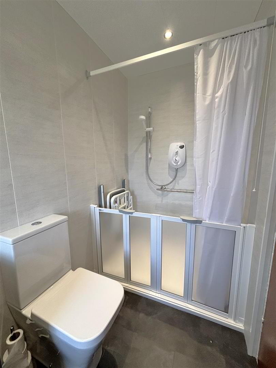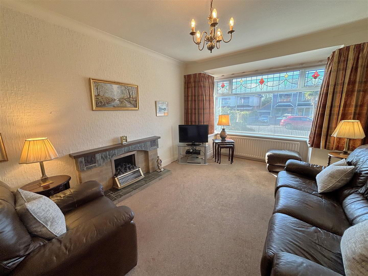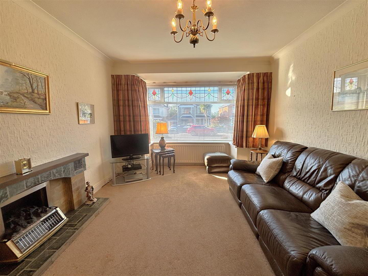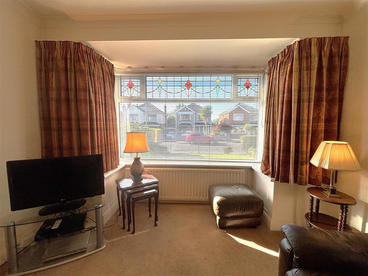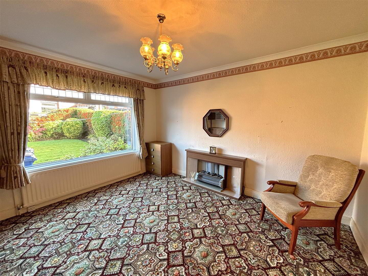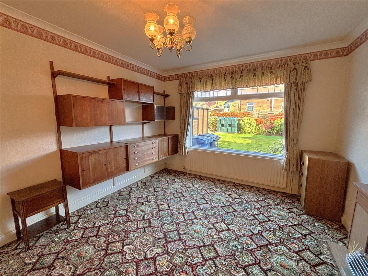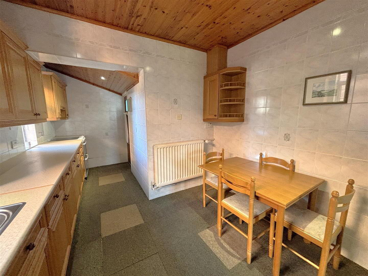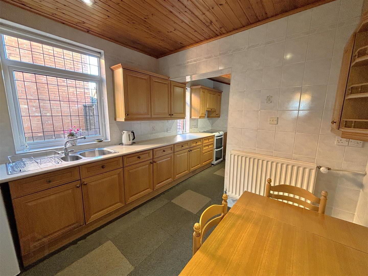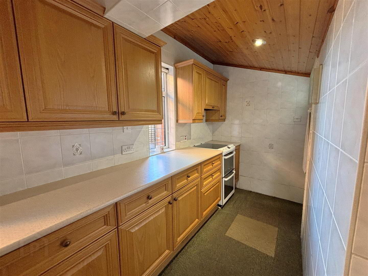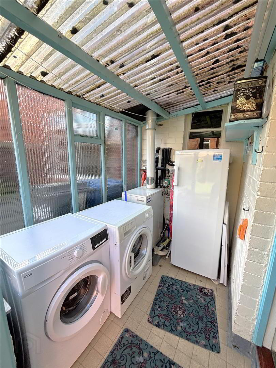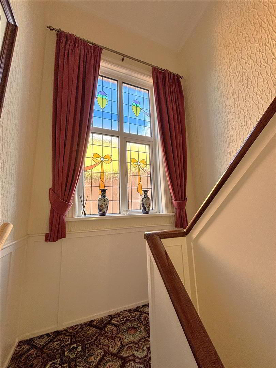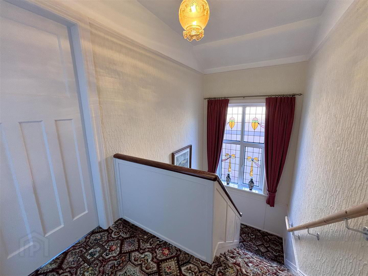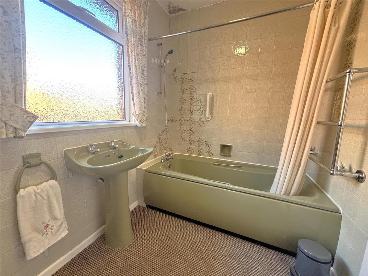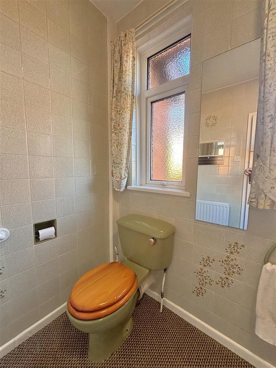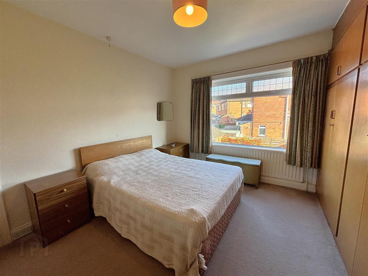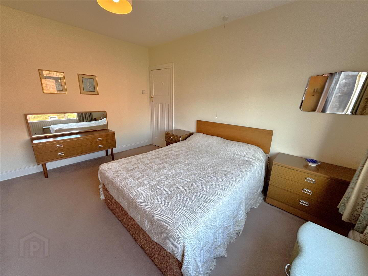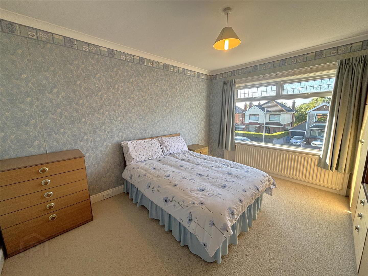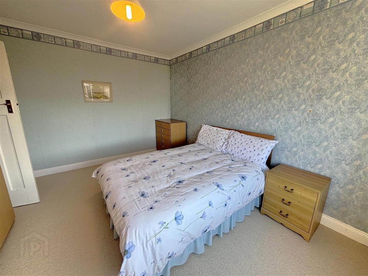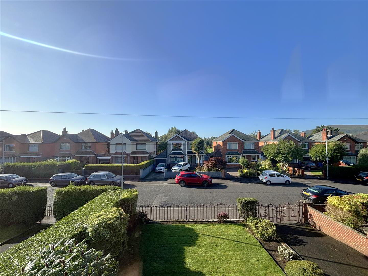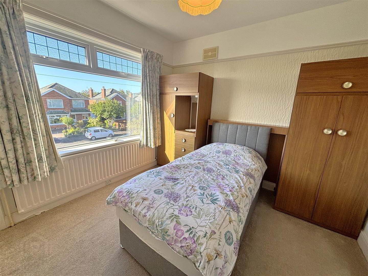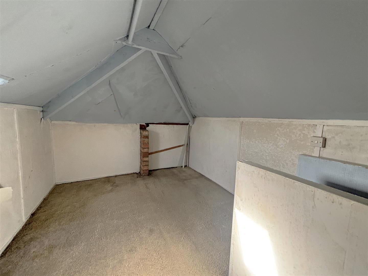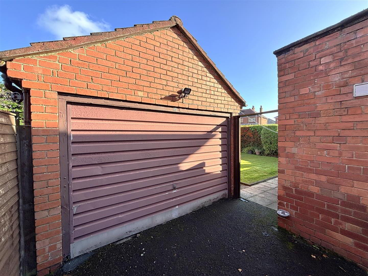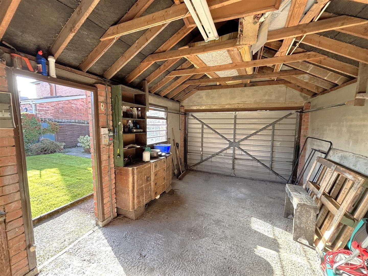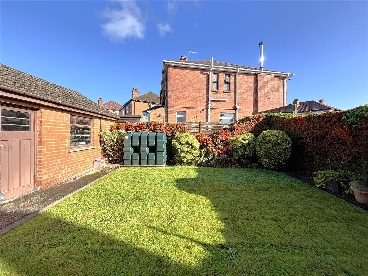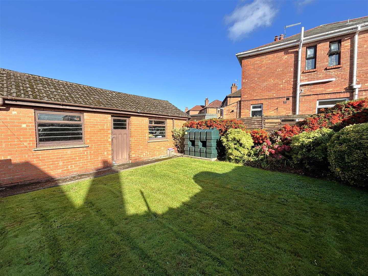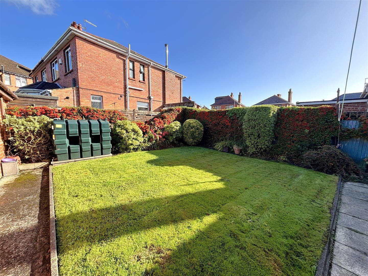For sale
Added 8 hours ago
15 Sunningdale Park, Belfast, BT14 6RU
Offers Around £300,000
Property Overview
Status
For Sale
Style
Detached House
Bedrooms
3
Bathrooms
2
Receptions
2
Property Features
Tenure
Freehold
Heating
Oil
Broadband Speed
*³
Property Financials
Price
Offers Around £300,000
Stamp Duty
Rates
£1,678.78 pa*¹
Typical Mortgage
Additional Information
- Charming Red Brick Period Detached Residence
- 3 Bedrooms 2 Reception rooms
- Downstairs Modern Shower Room
- Fitted Kitchen With Dining Utility Off
- Avocado Bathroom Suite
- Oil Fired Central Heating
- Detached Garage
- Private Mature Gardens
- Highest Presentation
- Extremely Popular Residential Location
Nestling at the foot of Belfast's iconic Cavehill this handsome period detached offers the perfect family sized accommodation. Holding a prime site within this highly regarded residential location the property is minutes from leading schools, excellent local amenities, public transport with easy access to the City and Belfast's New University. The spacious interior comprises entrance hall, 3 bedrooms, superb roof space 2+ reception rooms, fitted kitchen with family dining and utility area off and fully tiled family bathroom. The dwelling further offers a downstairs modern shower room, uPvc double glazed windows retaining leaded light detail, oil fired central heating and replacement rain water goods.
A detached garage and private rear garden add the finishing touches to a home which warrants your immediate attention.
- Enclosed Entrance Porch
- Leaded light glazed entrance door, terrazzo floor, picture rail.
- Entrance Hall
- Glazed vestibule door, panelled radiator, picture rail.
- Shower Room
- Modern white suite comprising, disabled shower unit, electric shower, vanity unit, low flush wc, pvc panelled walls and ceiling, chrome radiator, recessed lighting.
- Lounge into Bay 4.96 x 3.55 (16'3" x 11'7")
- Leaded light detail windows, tiled fireplace, panelled radiator.
- Dining Room 4.16 x 3.52 (13'7" x 11'6")
- Two panelled radiators.
- Kitchen 5.31 x 3.00 (17'5" x 9'10")
- Bowl and a half single drainer stainless steel sink unit, extensive range of high and low level units, formica worktops, cooker space, integrated extractor fan. integrated under fridge, fully tiled walls.
- Dining Area
- Panelled radiator.
- Inner Lobby
- Oil boiler, plumbed for washing machine, tumble dryer space, fridge/freezer space, ceramic tiled floor.
- First Floor
- Landing, leaded light window. Hot press
- Bathroom
- Avocado suite comprising panelled bath, telephone hand shower pedestal wash hand basin, low flush wc, fully tiled walls, towel radiator, panelled radiator.
- Bedroom 4.10 x 2.94 (13'5" x 9'7")
- Range of built-in robes, cupboards above, panelled radiator.
- Bedroom 4.11 x 3.54 (13'5" x 11'7")
- Panelled radiator.
- Bedroom 3.08 x 3.04 (10'1" x 9'11")
- Panelled radiator.
- Roof Space
- Slingsby type ladder, floored and sheeted, natural light ,light and power.
- Outside
- Mature Gardens front and rear in lawns, shrubs and flowerbeds, patio area, oil tank, outside light and tap.
- Detached Garage
- Up and over door, light and power. Tarmac driveway.
Travel Time From This Property

Important PlacesAdd your own important places to see how far they are from this property.
Agent Accreditations



