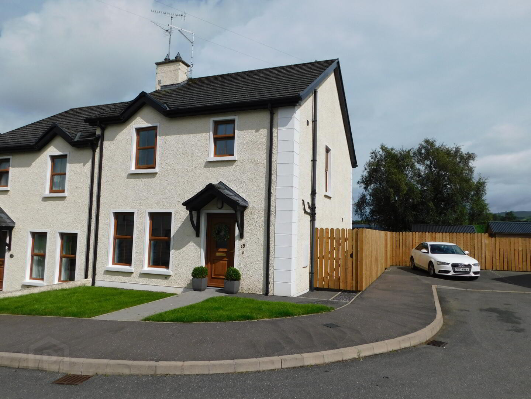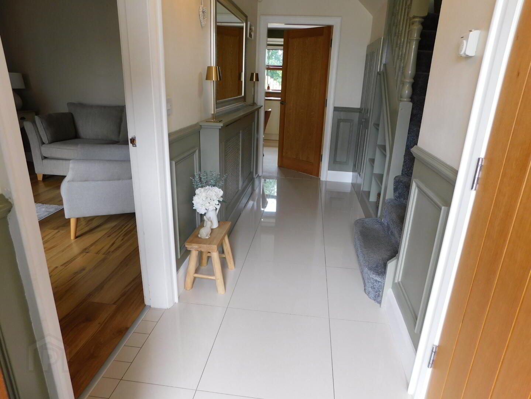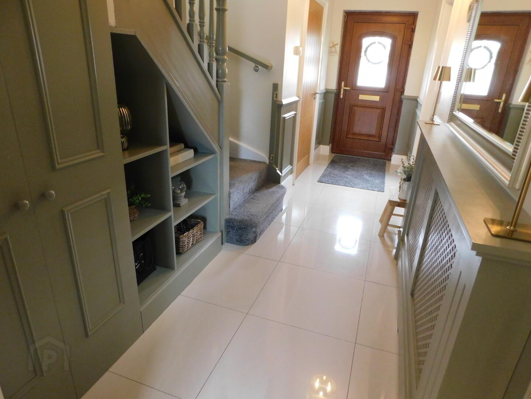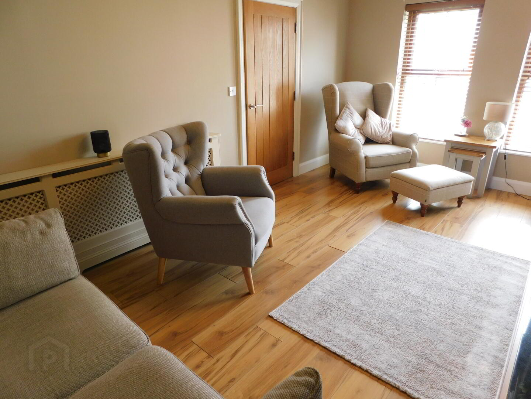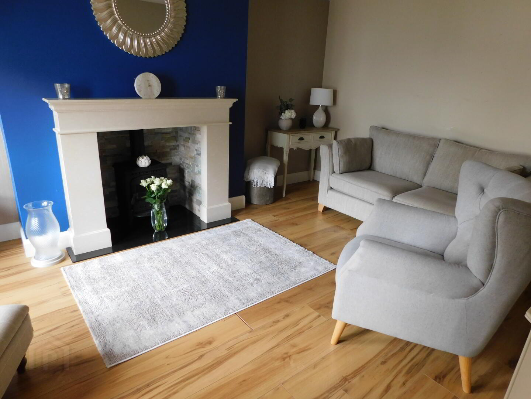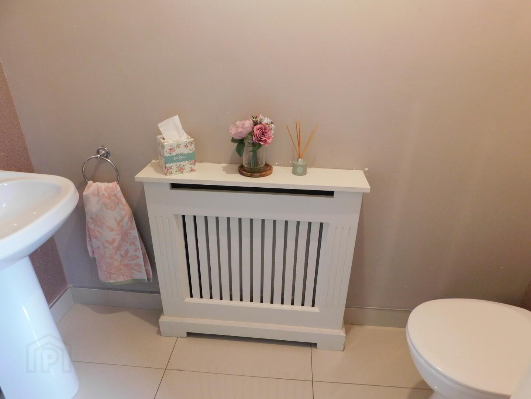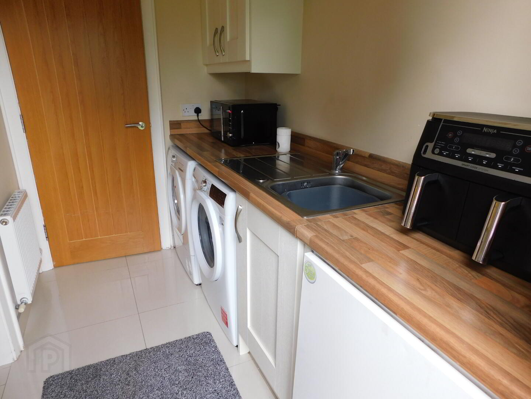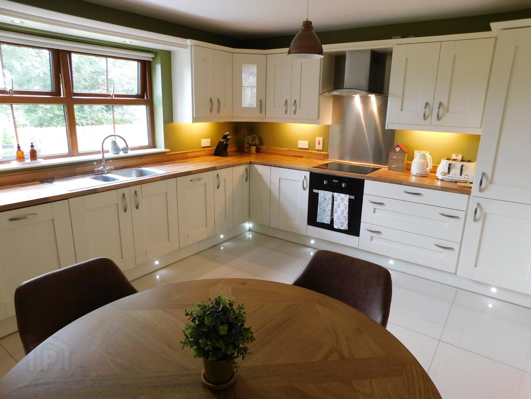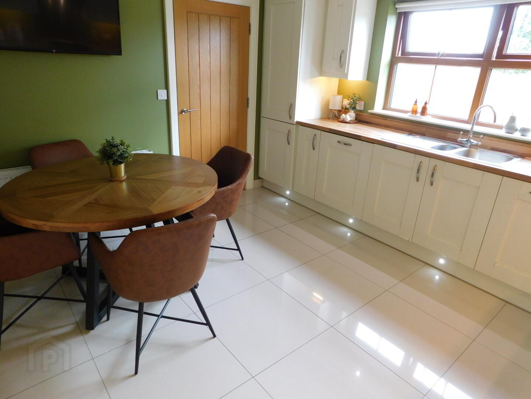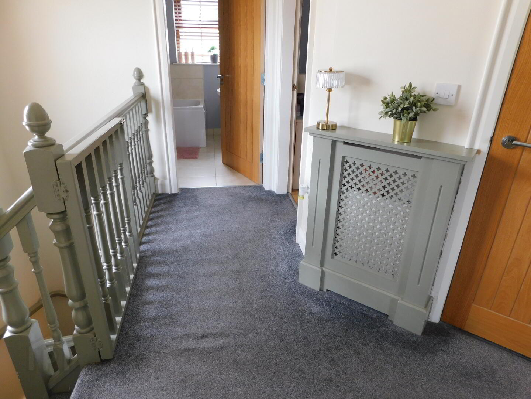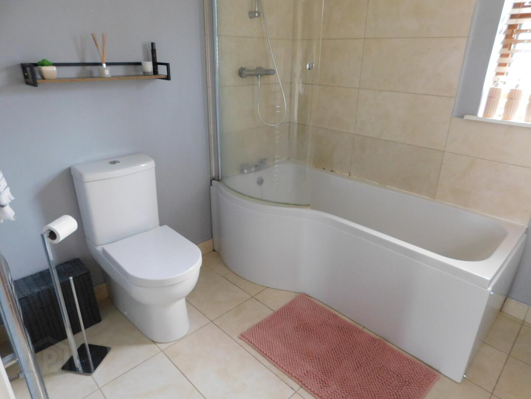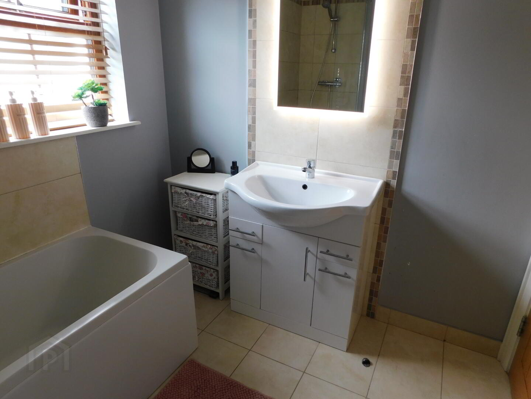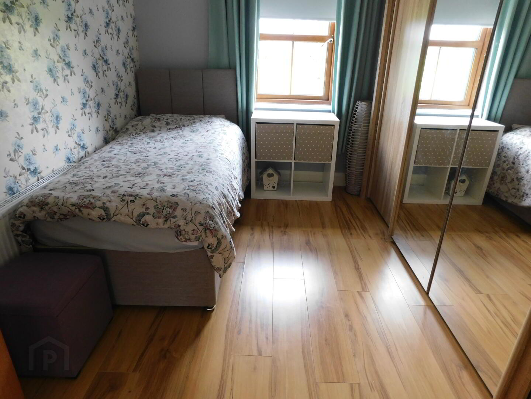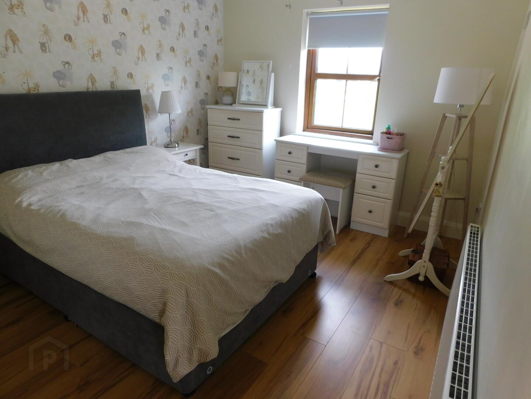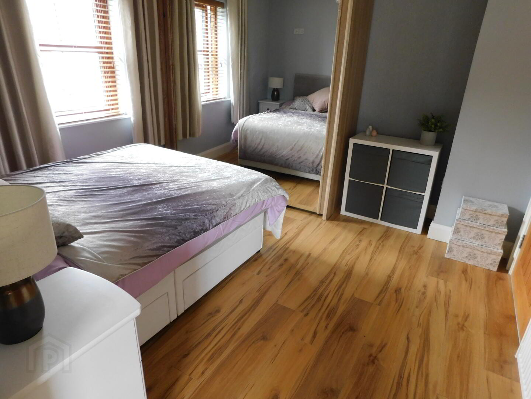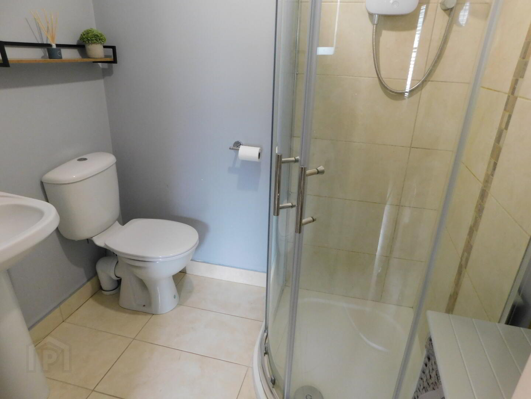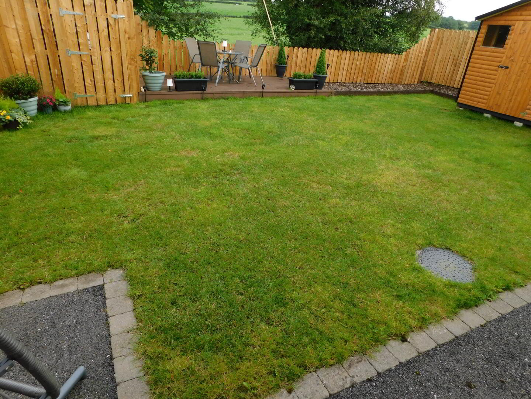15 Speckled Wood Grove, Omagh, BT79 7GX
Offers Around £195,000
Property Overview
Status
For Sale
Style
Semi-detached House
Bedrooms
3
Bathrooms
2
Receptions
1
Property Features
Tenure
Leasehold or Freehold
Energy Rating
Heating
Oil
Broadband Speed
*³
Property Financials
Price
Offers Around £195,000
Stamp Duty
Rates
£1,015.98 pa*¹
Typical Mortgage
The property comprises a bright and welcoming reception room, a well-appointed kitchen, three generous bedrooms, and a modern family bathroom, with the master bedroom benefiting from an ensuite.
Finished with PVC oak-effect windows and external doors, and benefiting from oil-fired central heating, this home is both efficient and low-maintenance.
Externally, the home boasts enclosed level lawns to the rear, complete with a decked area—perfect for relaxing or entertaining in a secure, private space.
Located in the ever-popular Speckled Wood Grove development, this attractive semi-detached home offers modern living in a convenient setting, just minutes from schools, shops, and transport links.
Viewing is highly recommended.
KEY FEATURES
Semi Detached House
3 Bedrooms – Master Ensuite1 Reception Room
Oil Central Heating
PVC Oak Windows and External Doors
Enclosed Level Lawns to Rear with Decked Area
Popular & Convenient location close to local amenities
Entrance Hall: 17’04” x 4’03” Porcelain Tile Flooring, Telephone Point, Under Stair Storage and Panelling.
W.C: 6’10” x 3’01” White Suite, Tiled Flooring.
Living Room: 17’04” x 4’03” V Groove Laminate Oak, Granite Fireplace & Stove, TV Point, Telephone Point.
Kitchen/Dinette: 13’11” x 11’07” Cream Shaker Style High and Low Level Units, Integrated Cooker, Integrated Dishwasher, Integrated Fridge Freezer, Integrated Extractor Fan, Porcelain Tile Flooring.
Utility Room: 5’03” x 8’04” Porcelain Tile Flooring, Plumbed for Washing Machine, S.S Sink, Cloakroom.
Landing: 9’04” x 7’07”9 (W.P) Carpet Flooring, Hot Press, Attic Ladder.
Bathroom: 7’09” x 6’11” White Suite, P Shaped Bath with Shower Over Bath, Floor standing White Vanity Unit, Tile Flooring, Partially Tiled Walls, Heated Towel Rail.
Master Bedroom:11’03” x 11’09” V Groove Laminate Oak Flooring, TV Point.
Ensuite: 4’08” x 6’ White Suite, Electric Shower, Tile Flooring, Partially Tiled Walls
Bedroom 2: 9’08” x 12’07” V Groove Laminate Oak Flooring, TV Point.
Bedroom 3: 11’07” x 9’05” V Groove Laminate Oak Flooring, TV Point.
Other: Oak PVC Windows & External Doors, Solid Oak Internal Doors, Smoke Alarms, Burglar Alarms,
Outside: Off Street Parking, Tarmac Driveway, Level Lawn to Front, Enclosed Level Lawns to Rear with Decked Area, Outside Water Tap.
Rates: Circa £1270
These particulars do not constitute any part of an offer or contract. None of the statements contained in these particulars are to be relied on as statements or representations of fact and any intending purchasers must satisfy himself by inspection or otherwise as to the correctness of the statements in these particulars. The vendor does not make or give, and neither Mortgage and Property Plus or anyone else in their employment, has any authority to make or give any representation or warranty. Mortgage & Property Plus have not tested any Systems, Services or Appliances at this Property
Travel Time From This Property

Important PlacesAdd your own important places to see how far they are from this property.
Agent Accreditations

Not Provided


