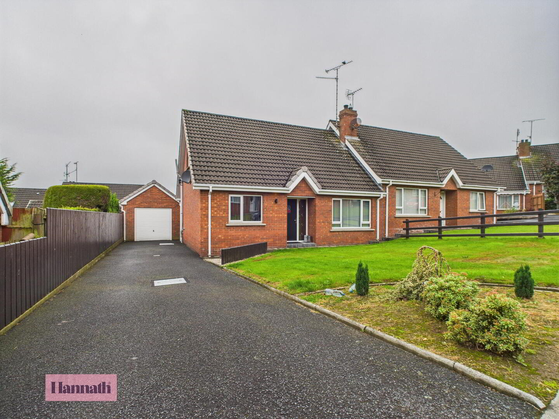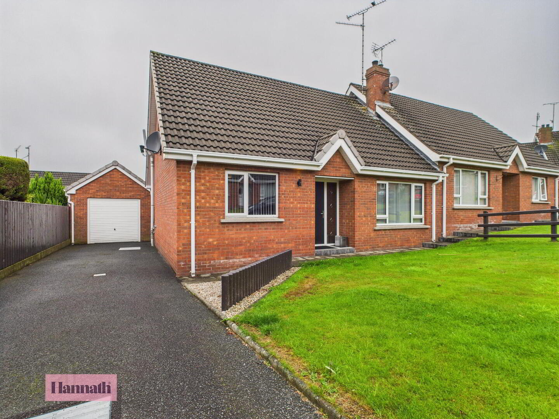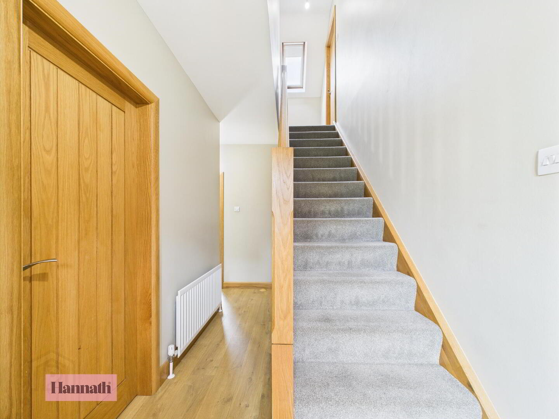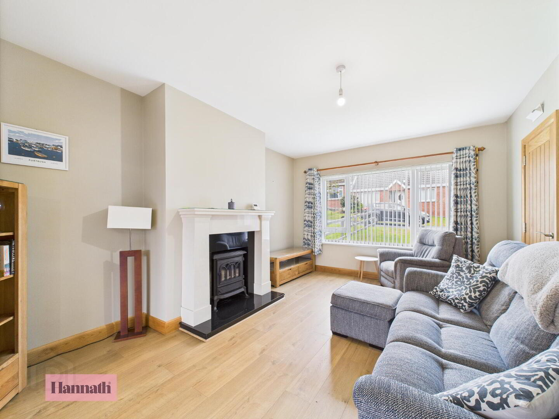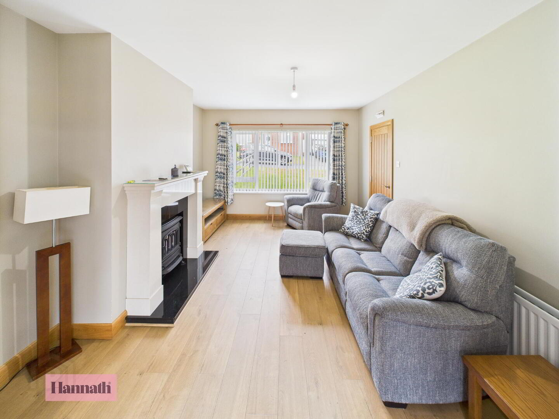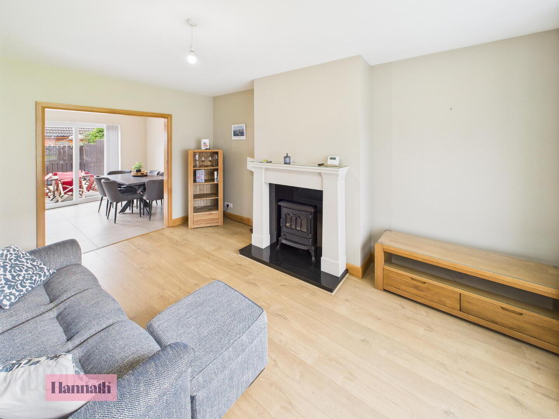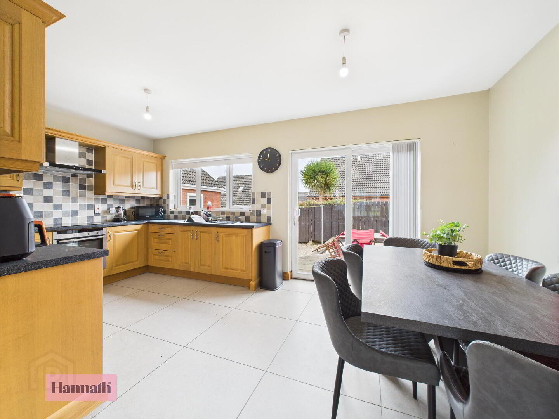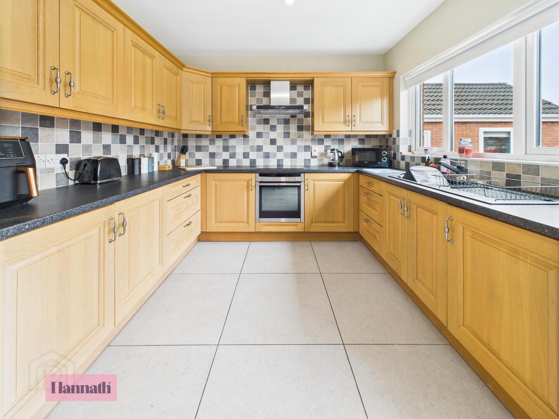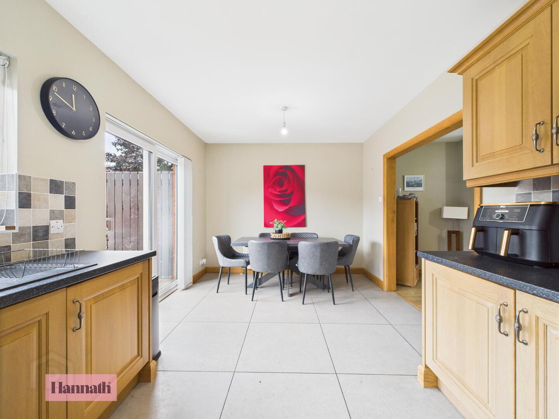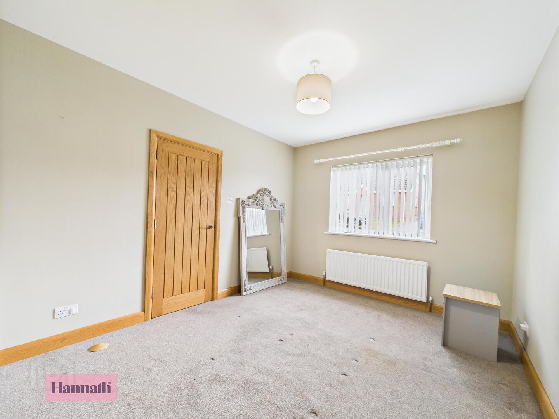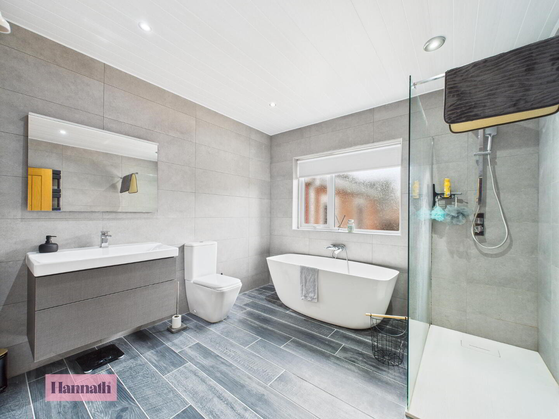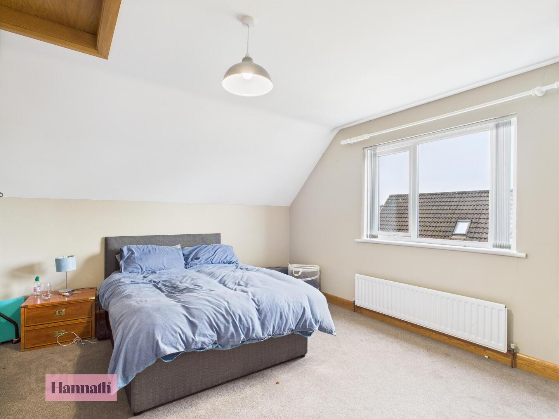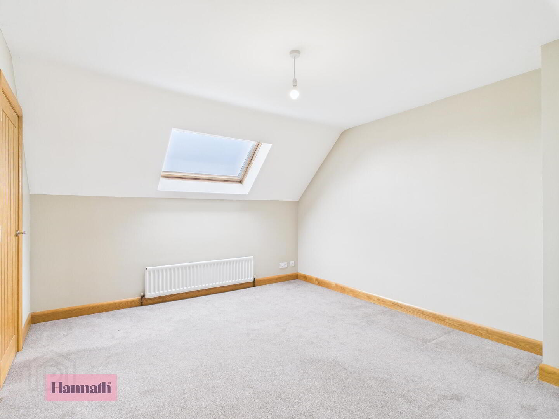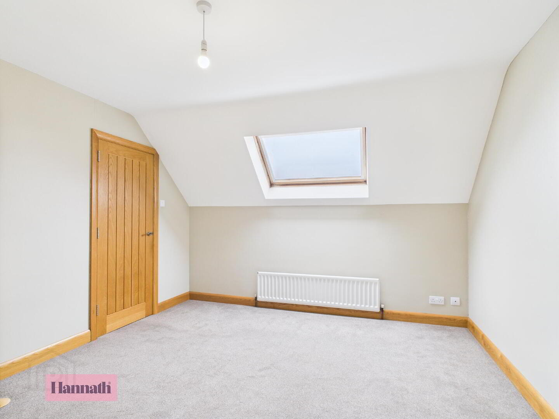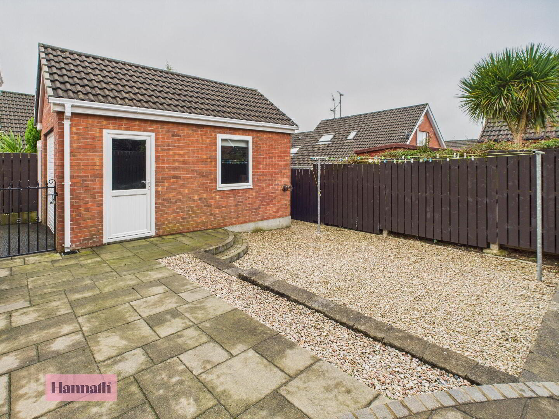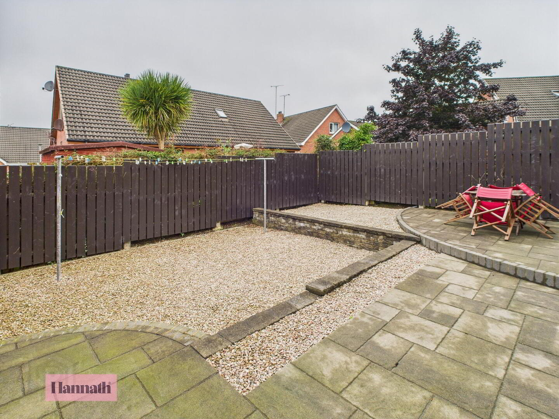15 Sandringham Court, Portadown, Craigavon, BT63 5BF
£995 per month
Property Overview
Status
To Let
Style
Semi-detached House
Bedrooms
3
Bathrooms
1
Receptions
1
Property Features
Furnishing
Furnished
Energy Rating
Heating
Oil
Broadband
*³
Property Financials
Deposit
£995
Additional Information
- Stunning semi-detached Chalet Bungalow
- Quiet and convenient location
- Beautifully presented throughout
- Detached garage
- Large driveway
- Can be furnished or unfurnished
- OFCH
15 Sandringham Court, Portadown
We are delighted to offer for rental this beautifully presented, three bedroom semi-detached chalet bungalow in Sandringham Court, Portadown,
The property is conveniently located on a quiet cul-de-sac within a short distance of Portadown town centre, local schools and an array of transport links.
Beautifully presented throughout, the property benefits from a spacious entrance hallway leading to a large living room with feature fireplace. Beyond is a well-presented kitchen with fitted appliances and dining area overlooking the rear garden.
There are also three generously proportioned bedrooms, with the master on the ground floor and boasting a large, fitted wardrobe.
The stunning family bathroom is also on the ground floor and features a beautiful free-standing bath and modern shower enclosure.
The first floor offers a further two double bedrooms.
Externally, there is a detached garage providing ample storage as well as a low maintenance, private rear garden. To the front is a mature and well-maintained garden alongside a large tarmac driveway for off-street parking.
Early viewings highly recommended for this beautiful home.
Deposit: £995
Rent: £995pcm
Available: Immediately
EPC: E53
- Hallway 5' 7'' x 14' 1'' (1.7m x 4.3m)
- Entrance via composite front door with side light. Wooden flooring. Solid oak stair case to first floor. Hot press.
- Living Room 16' 1'' x 11' 6'' (4.9m x 3.5m)
- Wooden flooring. Stunning feature fireplace surround with gas insert.
- Kitchen 17' 11'' x 9' 10'' (5.45m x 3m)
- Modern kitchen with a range of wall and base units. Sink and drainer with mixer taps. Built in oven hob and extractor. Built in fridge. Built in washing machine/ tumble dryer. Tiled flooring and partially tiled walls. Sliding doors to rear garden.
- Bedroom 1 9' 10'' x 13' 9'' (3m x 4.2m)
- Ground floor, front aspect bedroom with double walk in wardrobe.
- Bathroom 9' 10'' x 9' 10'' (3m x 3m)
- Tiled flooring and partially tiled walls, bath with shower over. Wc and wash hand basin.
- Bedroom 2 11' 6'' x 15' 1'' (3.5m x 4.6m)
- Double room. Eaves storage and access to roof space.
- Bedroom 3 11' 10'' x 15' 1'' (3.6m x 4.6m)
- Double room velux window. Eaves storage.
- Exterior
- Front garden laid in lawn. Large tarmac driveway. Rear garden with paved and turf area. Detached garage (Currently used and 4th bedroom).
Travel Time From This Property

Important PlacesAdd your own important places to see how far they are from this property.
Agent Accreditations




