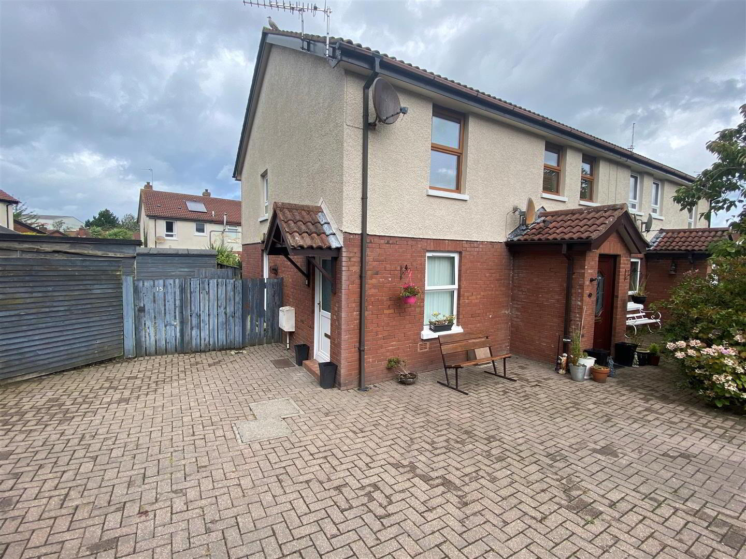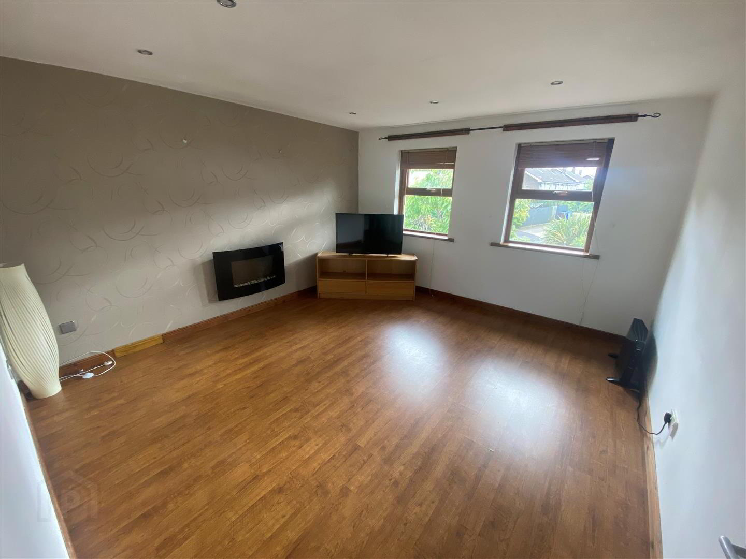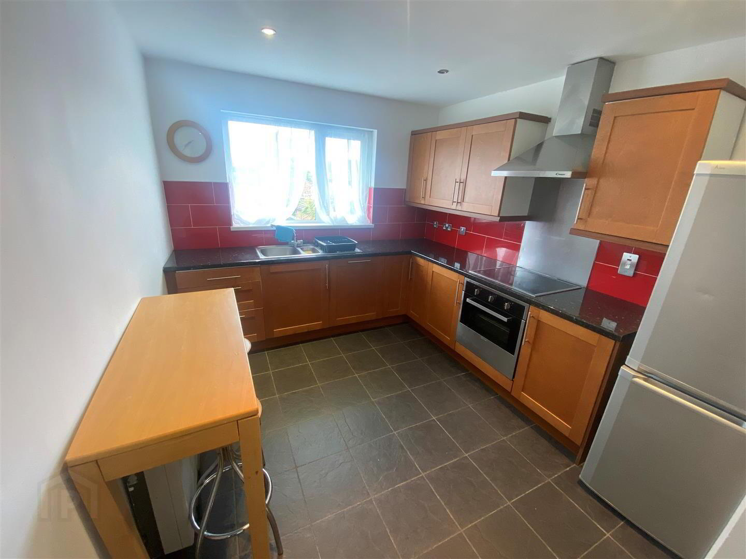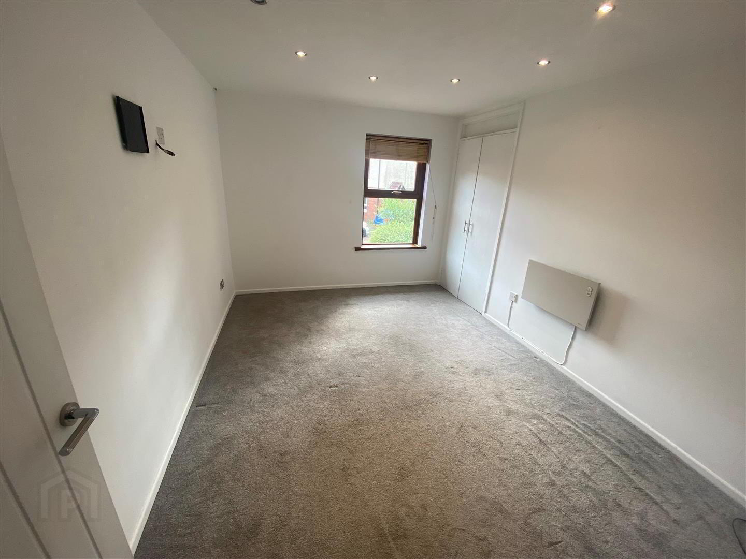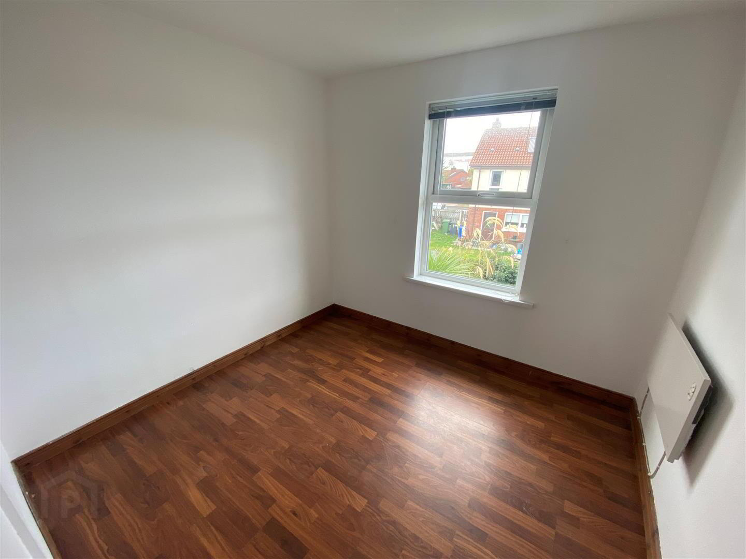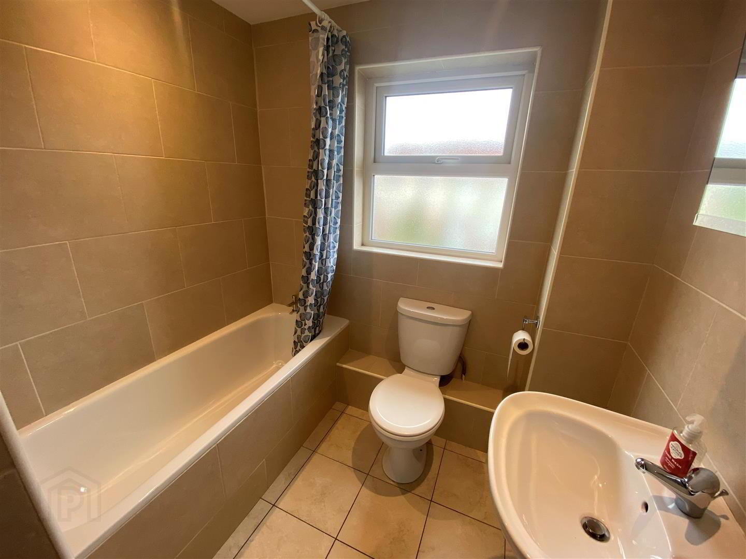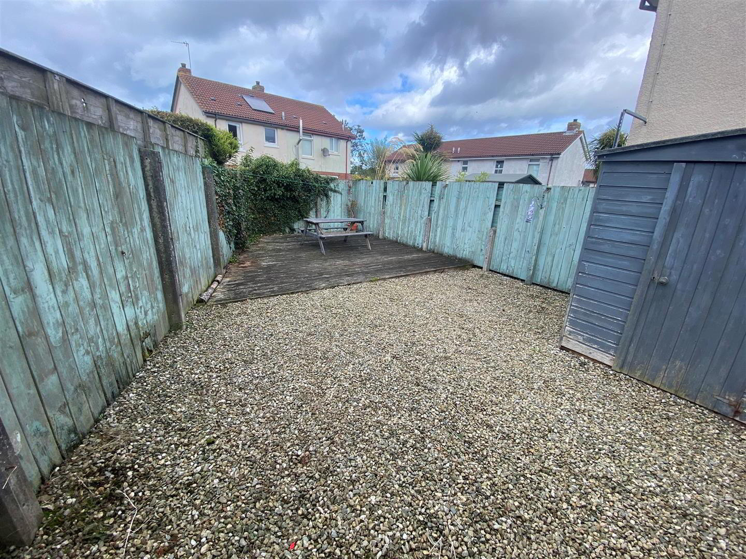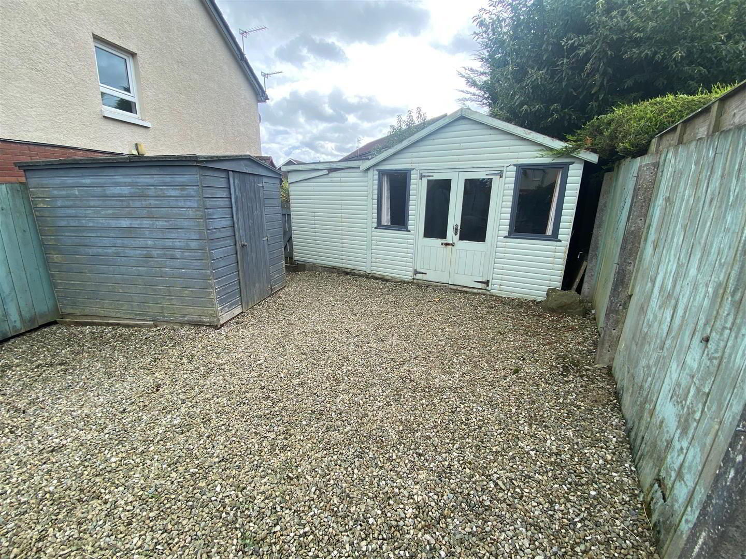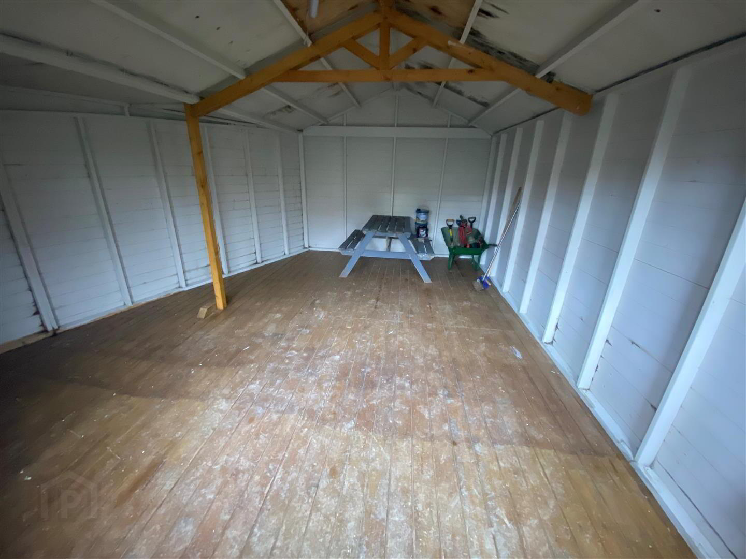15 Rathgill Crescent, Bangor, BT19 7TJ
Offers Over £99,950
Property Overview
Status
For Sale
Style
Apartment / Flat
Bedrooms
2
Receptions
1
Property Features
Tenure
Leasehold
Energy Rating
Broadband
*³
Property Financials
Price
Offers Over £99,950
Stamp Duty
Rates
£543.67 pa*¹
Typical Mortgage
Additional Information
- First Floor Apartment
- Spacious Lounge
- 2 Bedrooms
- Walnut Kitchen
- White Bathroom
- Cul De Sac
- Enclosed Garden
- Low Outgoings
- No Onward Chain
From first time purchase to weekend bolthole, makes this first floor apartment an ideal purchase to a number of potential buyers. Compact easily managed accommodation with relatively low overheads will appeal to those with a busy lifestyle on a limited budget, who could appreciate the potential of a cosy comfy crash pad in which to escape the stress of the day. With multiple retail shopping close to hand and the appeal of a well matured, attractive residential location, makes this purchase a great opportunity at a more than appealing price. Go for it, as a second chance may be a long time in coming
- ACCOMMODATION
- Half glazed uPVC double glazed entrance door into ...
- ENTRANCE HALL
- Built-in cupboard. Laminated wood flooring. Unidare Economy 7 storage heater.
- LOUNGE 13'4" x 12'6"
- Laminated wood floor. 6 Downlights. Unidare wall heater. Electric wall mounted fire.
- KITCHEN 12'11" x 9'0"
- Range of walnut high and low level cupboards and drawers with roll edge work surfaces. Built-in Candy ceramic hob and oven under. Stainless steel extractor canopy with integrated fan and light. 1½ tub single drainer stainless steel sink unit with mixer taps. Candy integrated dishwasher. Slate tiled floor. Part tiled walls. Built-in hotpress with insulated copper cylinder and immersion heater. Plumbed for washing machine.
- BEDROOM 1 13'3" x 9'2"
- Built-in wardrobe. Unidare electric wall heater.
- BEDROOM 2 9'1" x 8'6"
- Laminated wood floor. Unidare electric wall heater.
- BATHROOM
- White suite comprising: Bath with Triton Madrid electric shower. Pedestal wash hand basin. W.C. Tiled walls. Ceramic tiled floor. 2 Downlights.
- OUTSIDE
- LARGE TIMBER SHED/STUDIO 17'2" x 15'7" at widest pt
- Shed: 8'0" x 6'0", light and power.
- REAR
- Garden in lawn. Decked patio.
- MANAGEMENT FEE
- Approximately £15.00 per month.
Travel Time From This Property

Important PlacesAdd your own important places to see how far they are from this property.
Agent Accreditations

Not Provided


