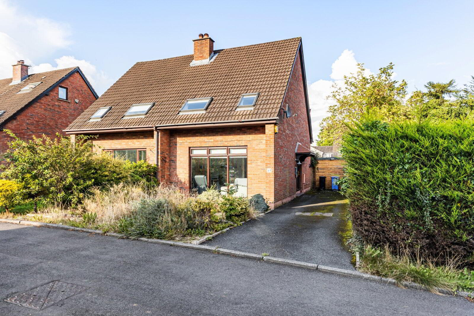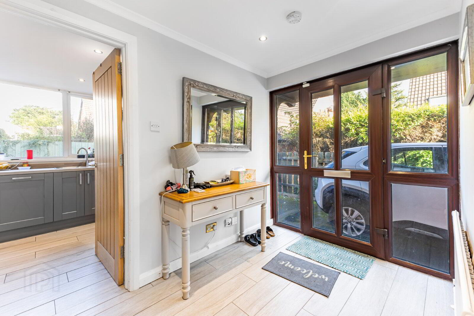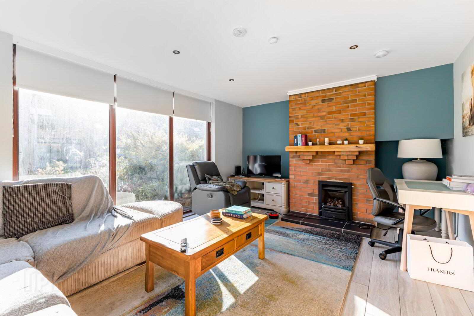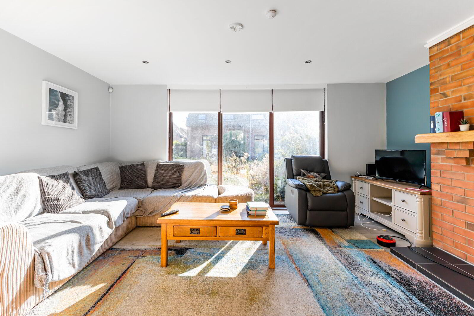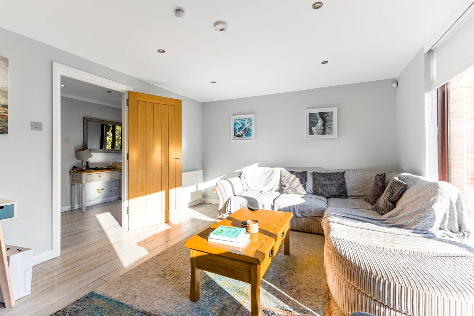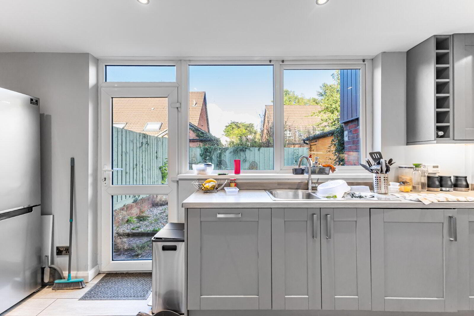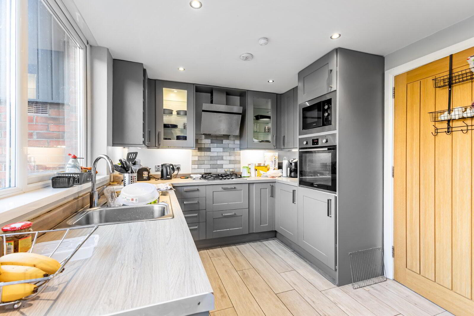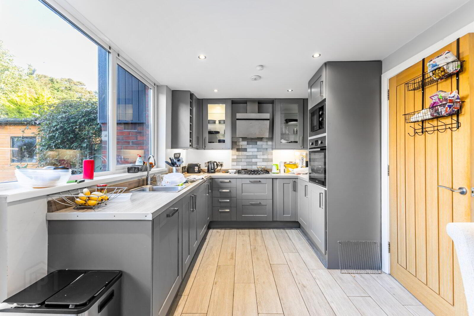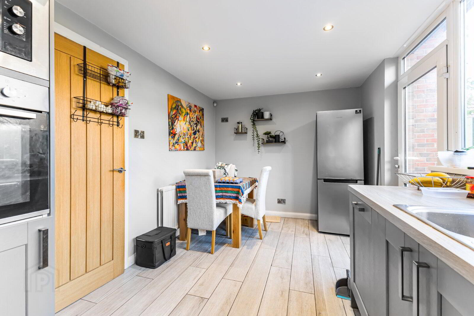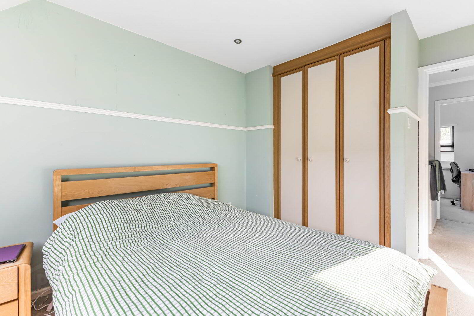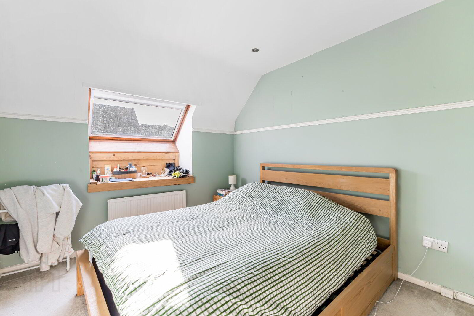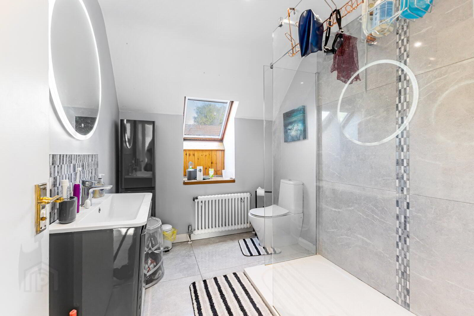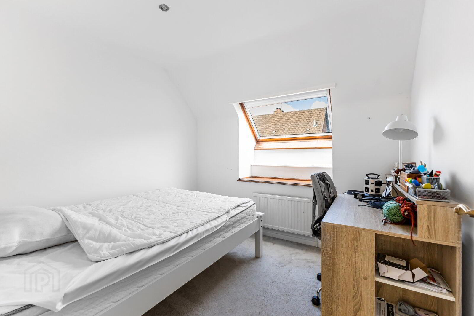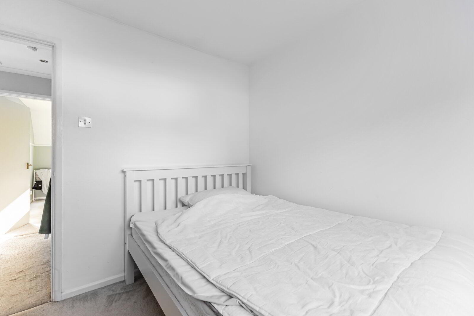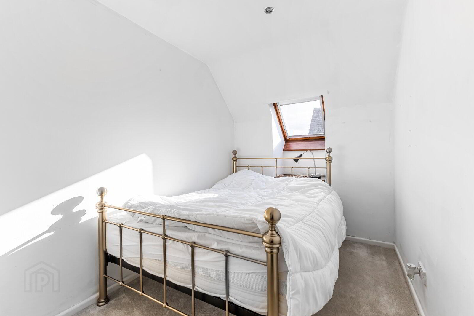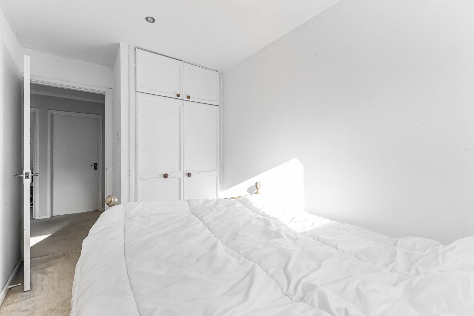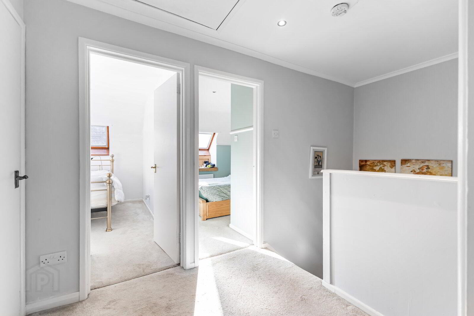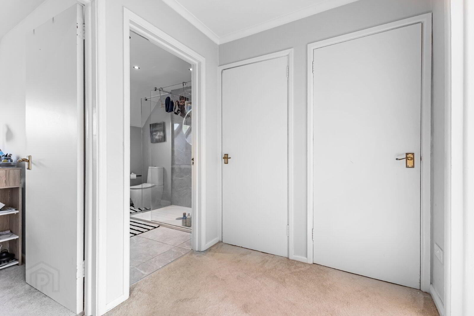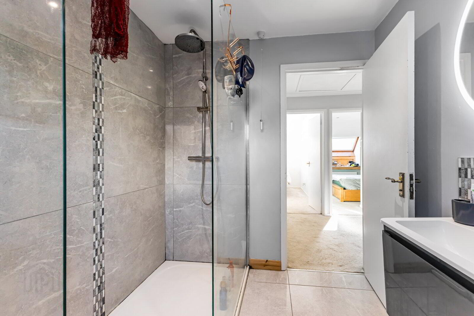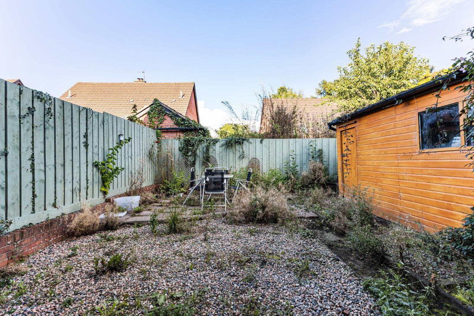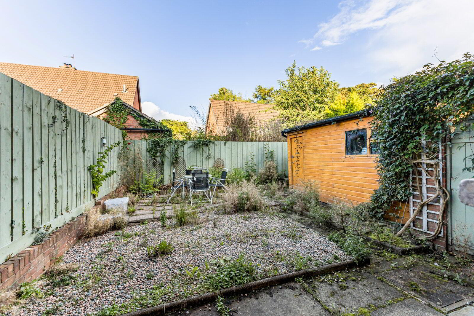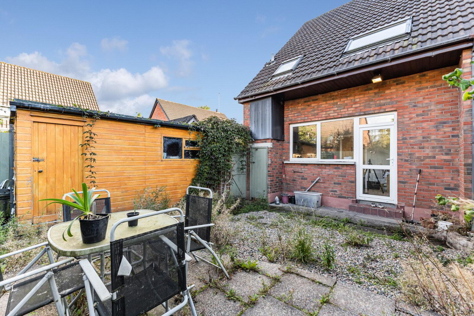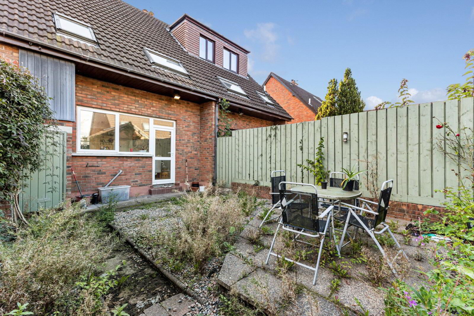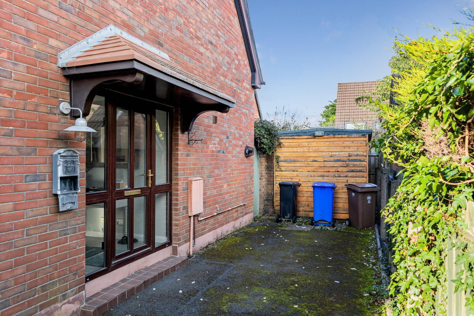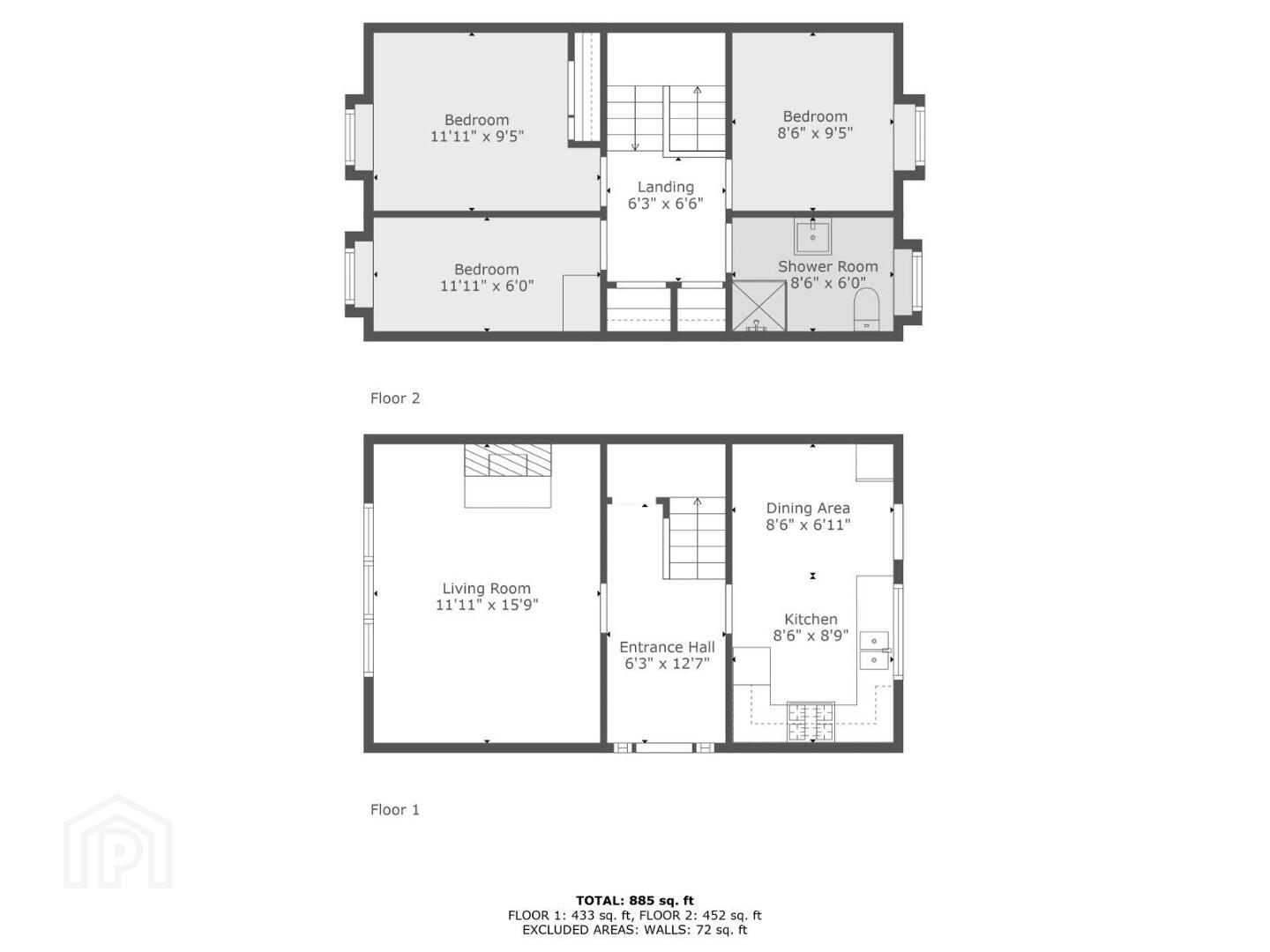15 Lakeside Drive, Finaghy, Belfast, BT10 0NU
Asking Price £244,950
Property Overview
Status
For Sale
Style
Semi-detached House
Bedrooms
3
Bathrooms
1
Receptions
1
Property Features
Tenure
Not Provided
Energy Rating
Broadband Speed
*³
Property Financials
Price
Asking Price £244,950
Stamp Duty
Rates
£1,486.92 pa*¹
Typical Mortgage
Additional Information
- Superb Semi Detached Property
- Modern Fitted Kitchen With Full Appliances
- EPC Rating C70
- Bright & Spacious Family Room
- Modern Bathroom Suite
- Three Spacious Bedrooms
- Enclosed Rear Garden
- Driveway With Ample Parking Space
- Gas Fired Central Heating
- Highly Sought After Residential Location
Well presented semi detached home located in the Lakeside Drive, a highly sought after location within South Belfast.
Reeds Rains are delighted to present to the market, this well presented semi detached home located in the Lakeside Drive, a highly sought after location within South Belfast.
The property offers a bright and spacious lounge, fitted kitchen with dining area, three bedrooms and modern bathroom suite with walk in shower. There is an enclosed south facing garden to the rear which has been beautifully landscaped, a front garden with plants and shrubs, large shed, and a tarmac driveway providing ample off street parking.
The property is located within easy reach to a host of excellent amenities in Finaghy and is only a 10-15 minute drive from Belfast city centre. The property is also in the catchment area for many leading schools.
Early viewing is highly recommended.
- DESCRIPTION
- GROUND FLOOR
- Living Room
- 4.8m x 3.38m (15'9" x 11'1")
A superb family rom with bright windows, laminate flooring and ceiling spotlighting. There is also a gas fire and exposed brickwork. - Kitchen/Diner
- 4.6m x 2.6m (15'1" x 8'6")
A stunning kitchen space with a good range of high and low level units, gas hob, angled extractor hood, 1.5 drainer with mixer tap, and an integrated oven and microwave. There is ample dining space and a PVC door to the rear garden. The room has laminate flooring and partially tiled walls. - FIRST FLOOR
- Bedroom One
- 3.63m x 2.87m (11'11" x 9'5")
A double bedroom with carpet. - Bedroom Two
- 3.63m x 1.83m (11'11" x 6'0")
A double bedroom with carpet and velux window. - Bedroom Three
- 2.87m x 2.6m (9'5" x 8'6")
A very generous third bedroom with carpet. - Shower Room
- 2.6m x 1.83m (8'6" x 6'0")
A beautifully finished shower room to include a low flush wc, wash hand basin with mixer tap and tiled splashback and vanity unit, large walk in shower with a thermo-controlled unit, and an antique style heated towel rail. The shower room has been finished with a tiled floor and partially tiled walls. - OUTSIDE
- There is a tarmac driveway to the front with ample parking space. A front garden which has been laid with decorative stone with plants and shrubs. The rear garden is extremely impressive and has paved and stone areas, along with a large shed.
Travel Time From This Property

Important PlacesAdd your own important places to see how far they are from this property.
Agent Accreditations





