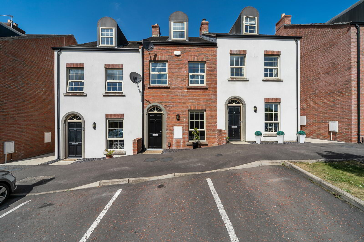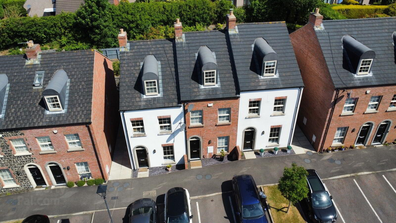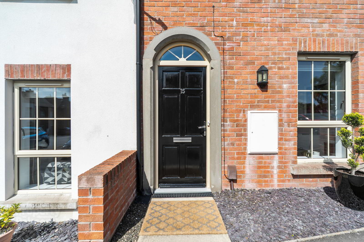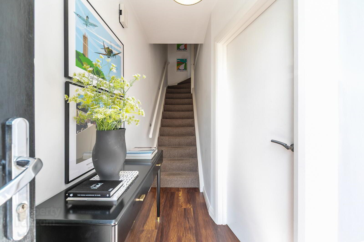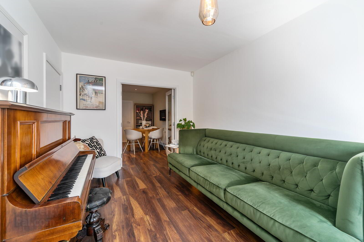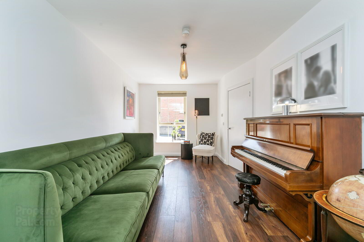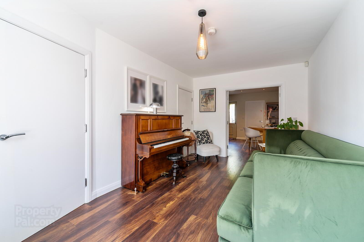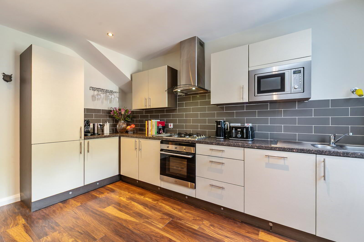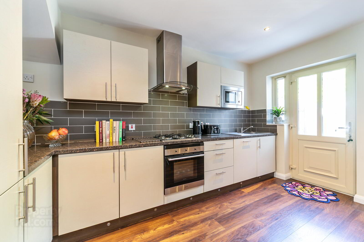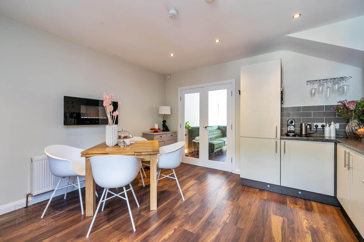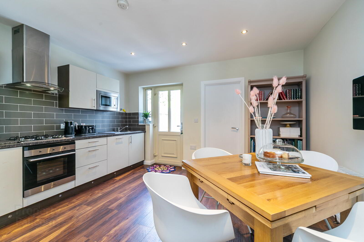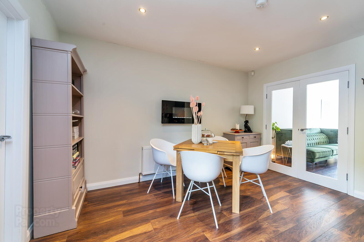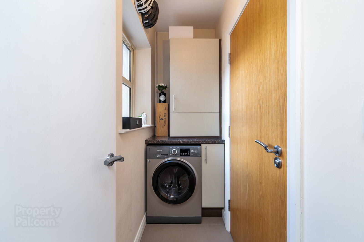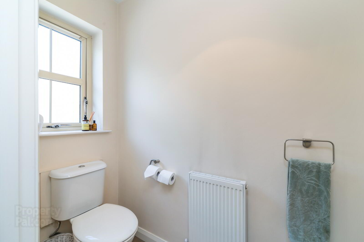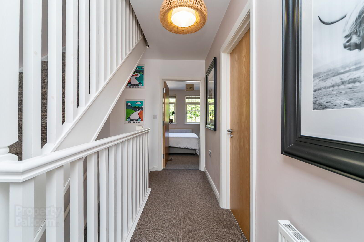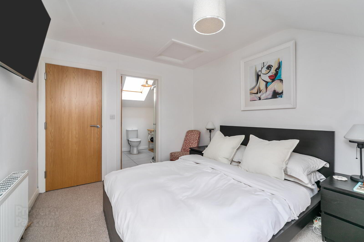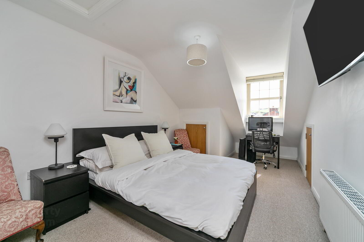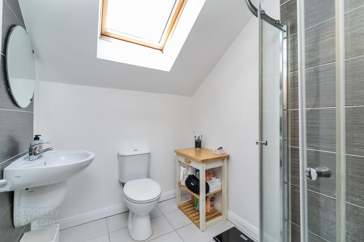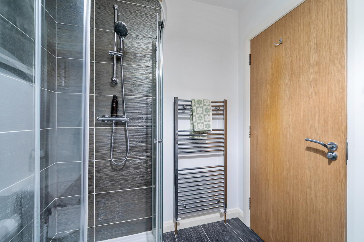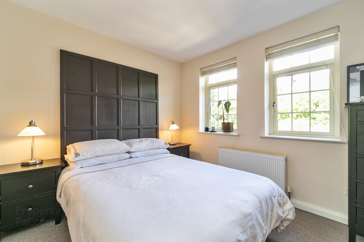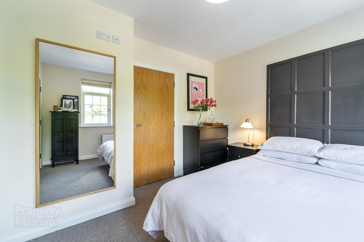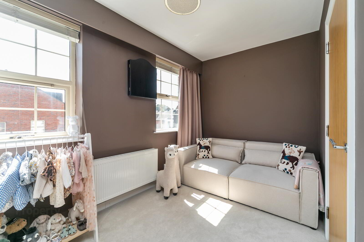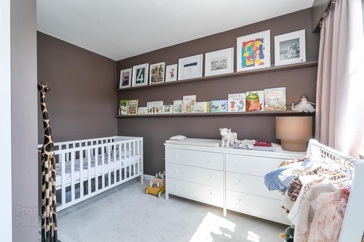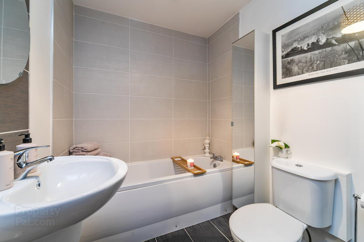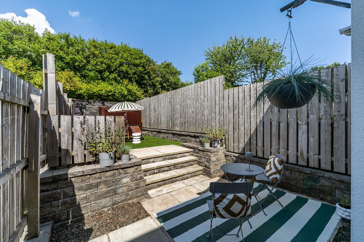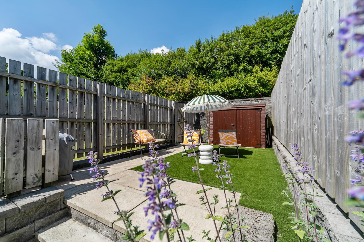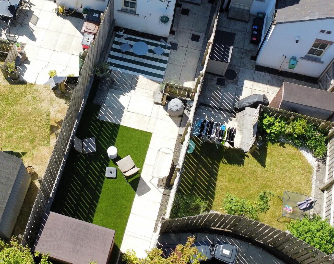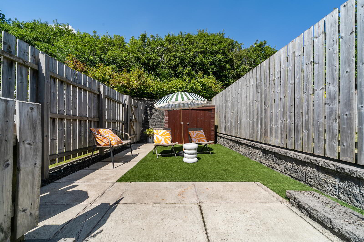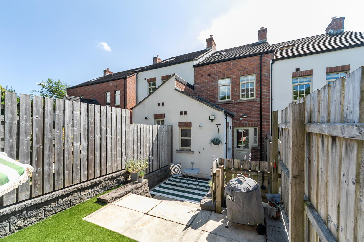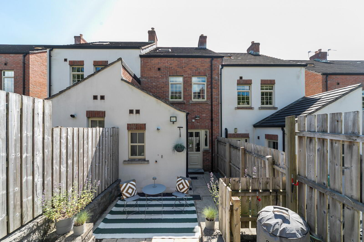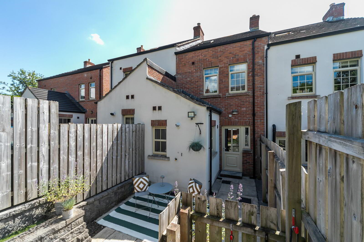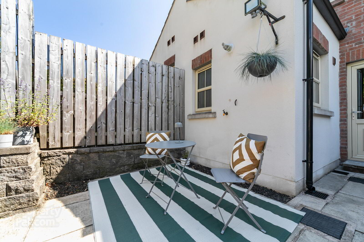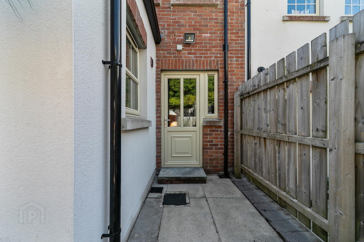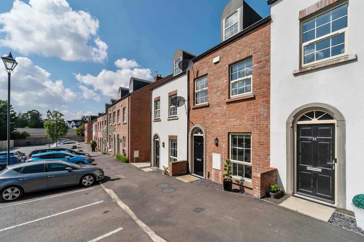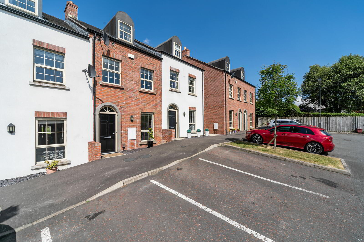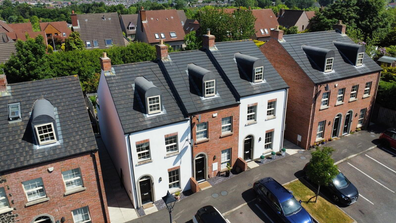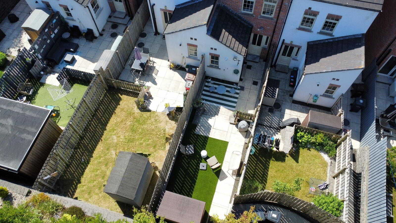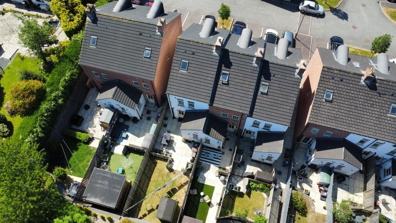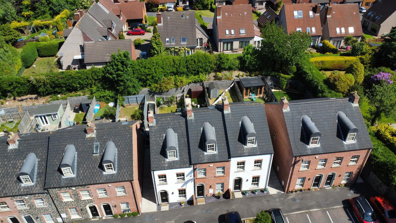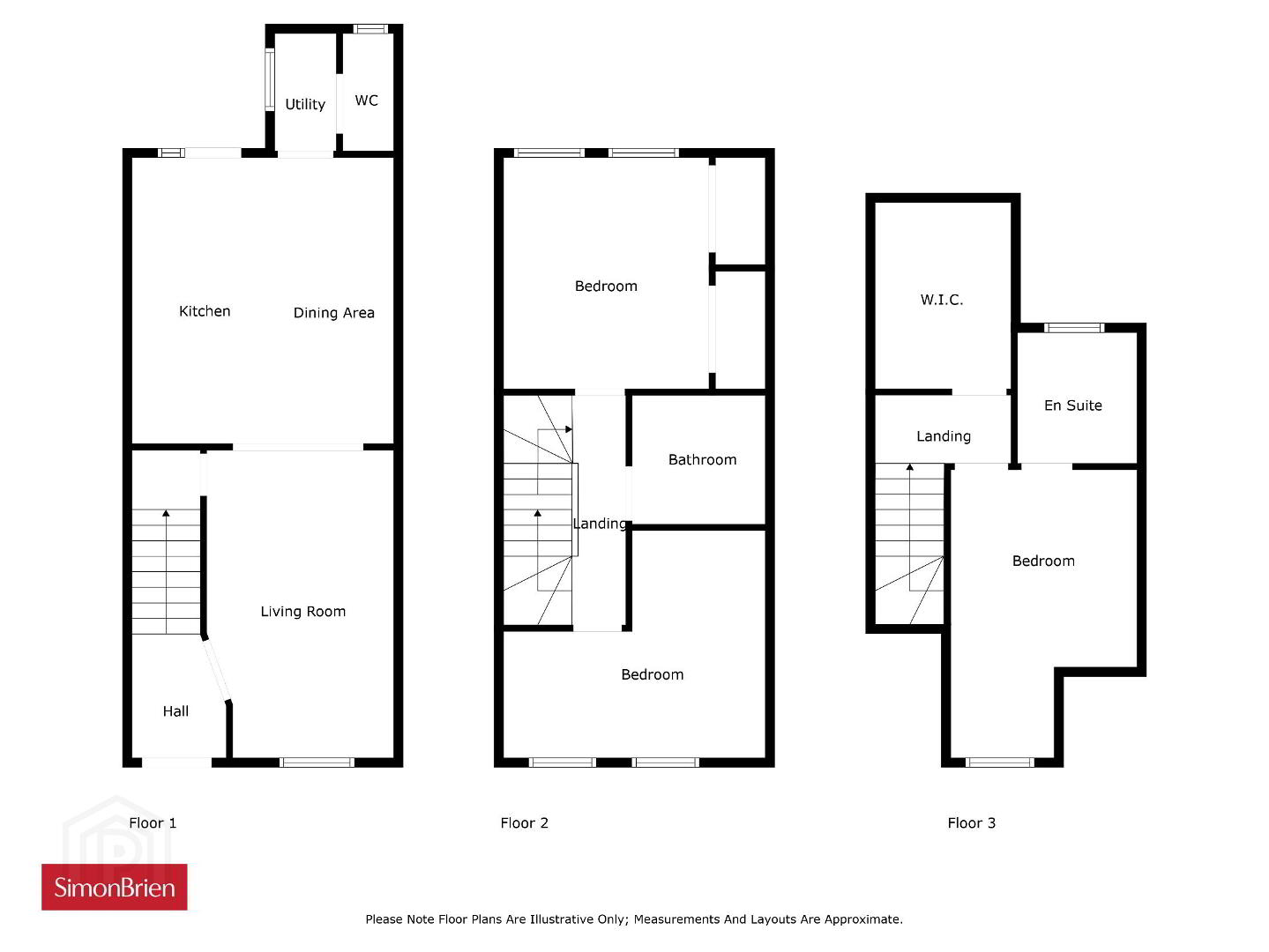For sale
15 Gransha Wood, Dundonald, Belfast, BT16 2FG
Asking Price £225,000
Property Overview
Status
For Sale
Style
Terrace House
Bedrooms
3
Receptions
1
Property Features
Tenure
Not Provided
Energy Rating
Broadband Speed
*³
Property Financials
Price
Asking Price £225,000
Stamp Duty
Rates
£1,000.78 pa*¹
Typical Mortgage
Additional Information
- Attractive three-storey townhouse in a sought-after location
- Bright and spacious accommodation across three levels
- Three well-proportioned bedrooms (including master with en suite)
- Contemporary kitchen with dining area
- Generous lounge
- Ground floor WC and modern family bathroom
- Private enclosed rear garden
- Parking to front
- Gas-fired central heating / uPVC double glazing throughout
- Quiet cul-de-sac position within a popular residential development
- Excellent transport links to Belfast city centre and beyond
- Ground Floor
- Entrance door.
- Living Room
- 5.33m x 2.95m (17'6" x 9'8")
Wood laminate floor, under stairs storage, French double doors to Kitchen. - Entrance Hall
- Wood laminate floor.
- Kitchen
- 4.06m x 4.01m (13'4" x 13'2")
Full range of high and low level units, 4 ring stainless steel hob, and under oven, stainless steel extractor over, fridge freezer, built in microwave, stainless steel single drainer sink unit with mixer taps, partly tiled walls. - Utility Room
- 1.83m x 0.86m (6'0" x 2'10")
Plumbed for washing machine, gas boiler. - Cloakroom
- Low flush WC, semi pedestal wash hand basin with mixer taps, ceramic tiled floor.
- First Floor
- Bedroom 2
- 4.01m to max. x 3.53m
L shaped. - Bedroom 3
- 4.01m to max x 3.53m
Built in twin wardrobes. - Bathroom
- White suite comprising: Panelled bath with mixer taps, low flush WC, semi pedestal wash hand basin with mixer taps, fully tiled shower cubicle, chrome towel radiator, partly tiled walls, ceramic tiled floor.
- Second Floor
- Master Bedroom
- 3.66m x 2.9m including space into dormer. (12'0" x 9'6")
Storage into eaves. - Ensuite Shower Room
- Fully tiled shower cubicle with thermostatic shower, low flush WC, semi pedestal wash hand basin with mixer taps.
- Luggage Room
- 1.7m x 1.7m (5'7" x 5'7")
With further storage into eaves. - Outside
- To the front is residents parking. The rear garden is private and enclosed—perfect for relaxing or entertaining—with a mix of paved patio and artificial grass. Outside tap and security light.
Travel Time From This Property

Important PlacesAdd your own important places to see how far they are from this property.
Agent Accreditations





