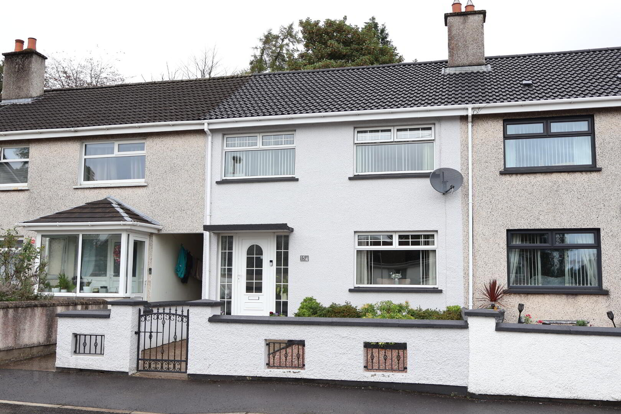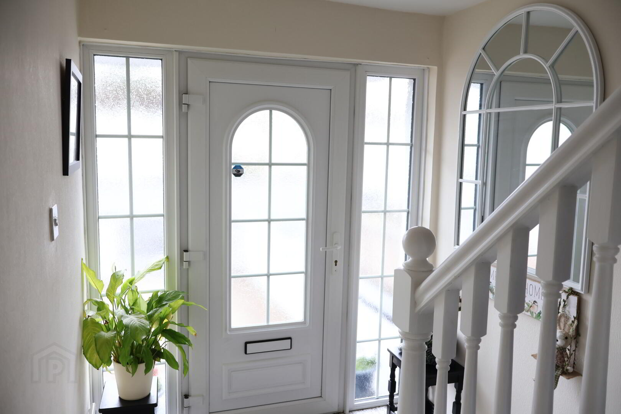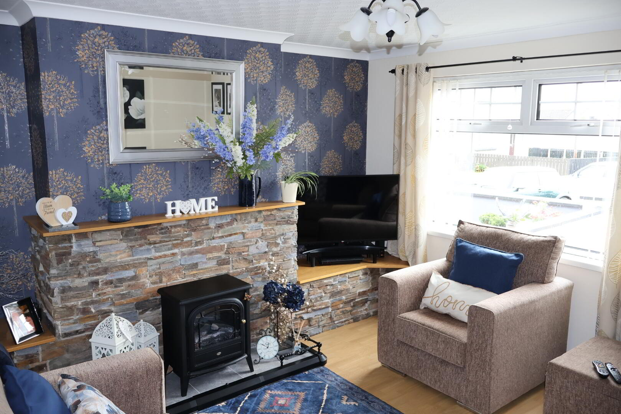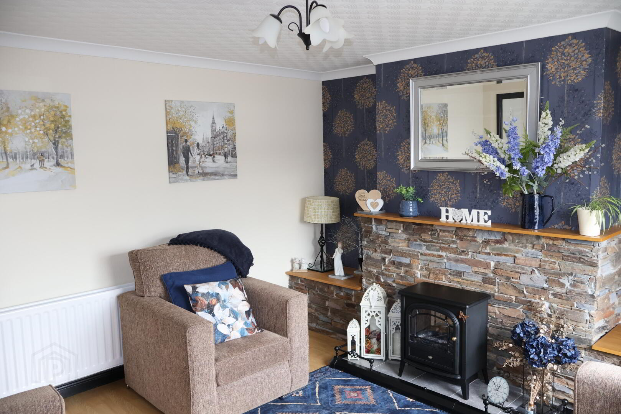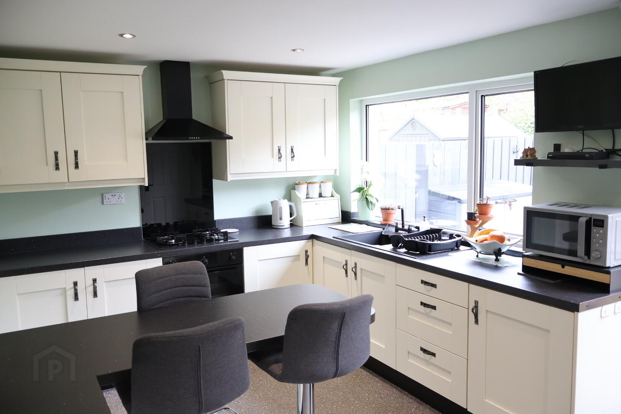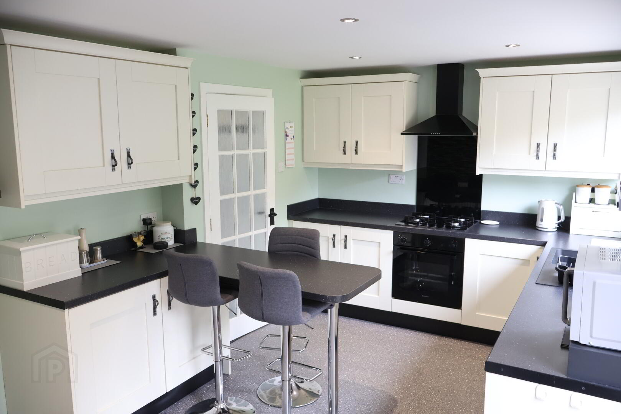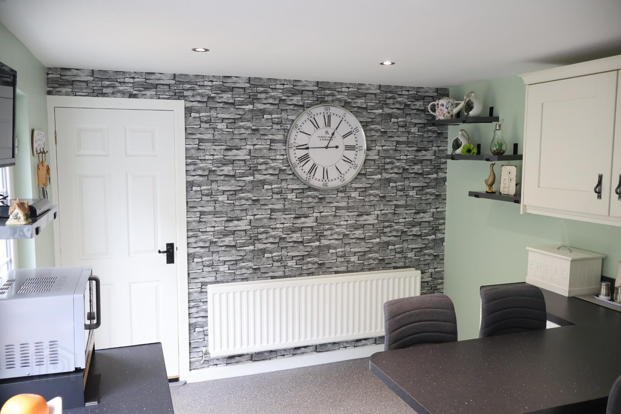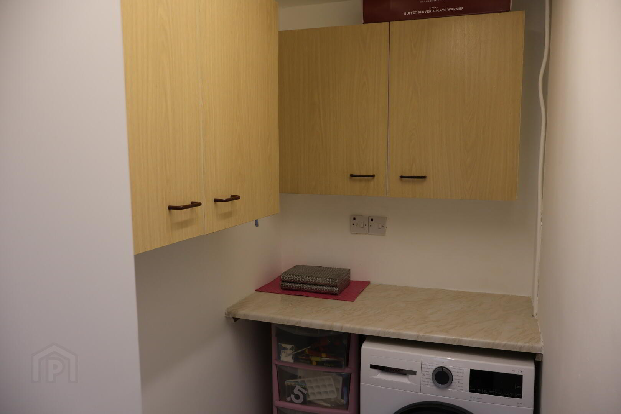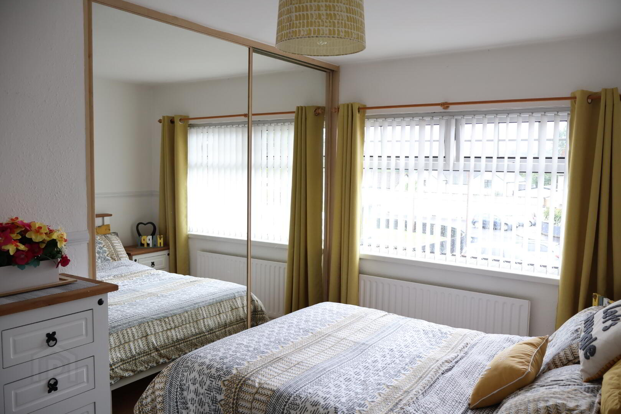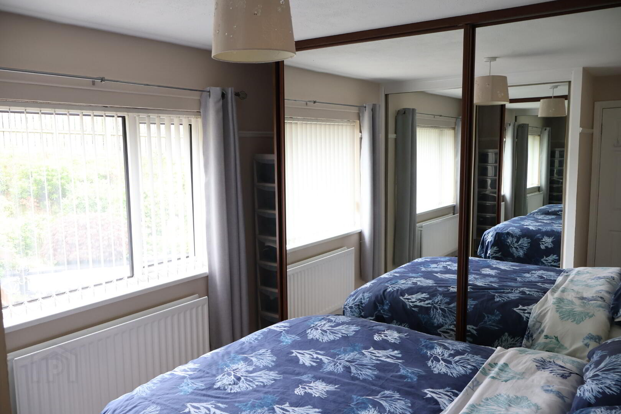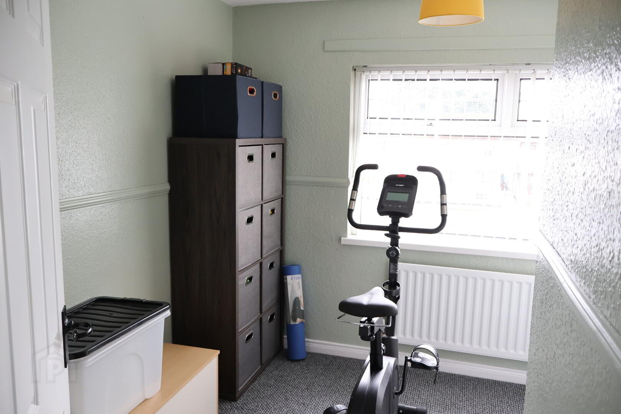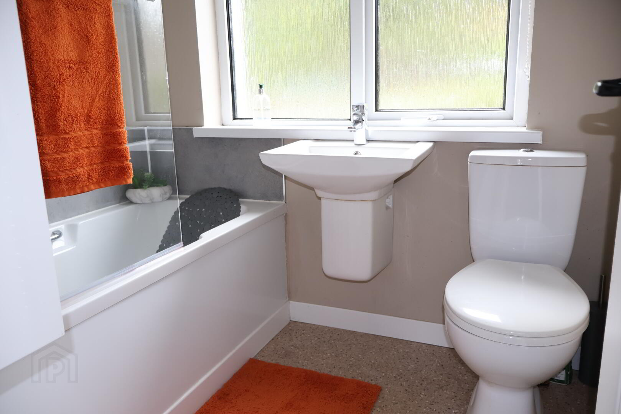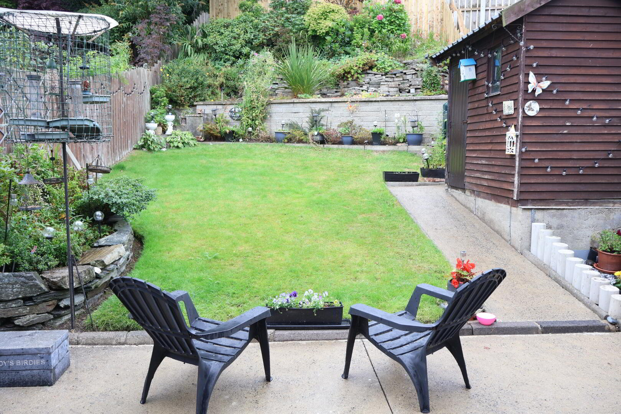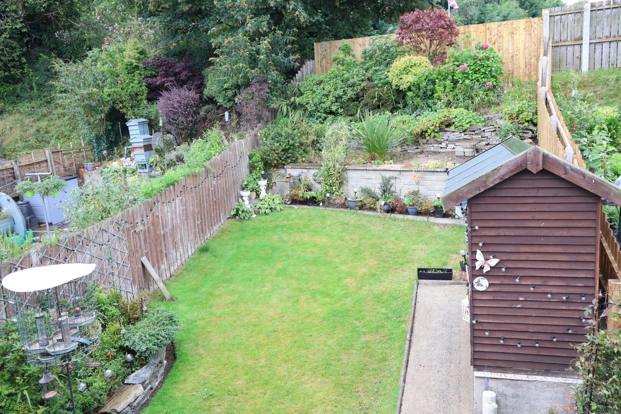15 Faughan View Park, Drumahoe, Waterside, L'Derry, BT47 2TA
Offers Around £149,950
Property Overview
Status
For Sale
Style
Mid-terrace House
Bedrooms
3
Bathrooms
1
Receptions
1
Property Features
Tenure
Leasehold
Heating
Oil
Broadband
*³
Property Financials
Price
Offers Around £149,950
Stamp Duty
Rates
£699.78 pa*¹
Typical Mortgage
Additional Information
- Superb Mid Terrace, Two Storey Dwelling Situated In An Excellent Residential Location, Very Well Presented By Current Owners.
- Living Room With Feature Stone Fireplace and Light Oak Floor.
- Three Bedrooms, Two With Excellent Range Of Built In Sliding Robes.
- Bathroom Comprising White, Modern 3 Piece Suite with Electrical Shower Unit Over Bath.
- Kitchen/Dining Area With Excellent Range Of Contemporary Shaker Style Units Incorporating Hob and Oven.
- Utility Room With Built In Units and Worktop.
- Key Features Include; Oil Fired Central Heating System (New Condensing Boiler), Double Glazed Windows and Doors In uPVC Frames, Excellent Condition Both Internally and Externally, Convenient Street Parking To Front, Lovely Rear Garden.
Accommodation :
Ground Floor :
Entrance Hall :9'10 x 6'4 uPVC front door with double glazed centre light and side screen. Feature tiled floor.
Living Room :12'6 x 12'2 Feature stone fireplace with tiled hearth and display shelving to sides. Light oak floor. Ceiling cornicing.
Kitchen/Dining Area :14'6 x 10'2 Excellent range of Contemporary Shaker style units with matching worktops and splashbacks. Ceramic single drainer sink unit with mixer taps. Vinyl floor covering. Recessed lights to ceiling. Feature breakfast bar. Candy electric underoven with matching 4 ring gas hob. Feature splashback and canopy housing concealed extractor fan. uPVC rear door with double glazed centre light.
Utility Room :10'2 x 3'10 Good range of built in units with matching worktops. Tiled floor. Plumbed for washing machine.
First Floor :
Bedroom [1] :13'2 x 9'6 Excellent range of built in sliding robes. Shelved Hotpress. Light oak floor.
Bedroom [2] :9'8 x 9'6 Excellent range of built in sliding robes. Picture rail.
Bedroom [3] :9'2 x 9'2 Built in robe.
Bathroom :6'2 x 5'4 White, modern 3 piece suite comprising bath with shower screen and REDRING Electric shower over bath. Floating wash hand basin. Low flush w.c. High gloss wall mounted cabinet. Chrome heated towel rail. Mirrored wall cabinet. Good quality vinyl wall and floor coverings.
Exterior :Low maintenance front garden enclosed by wall and gates with shared pedestrian access to side and convenient street parking to front of dwelling. Lovely rear garden laid out in lawns, plants and shrubs and trees enclosed by timber fence and gates. Patio area. Outside lights and water tap. New condensing, oil fired boiler. PVC oil tank. Garden Shed.
Rates :£699.78 Per Annum As at August 2025.
Travel Time From This Property

Important PlacesAdd your own important places to see how far they are from this property.
Agent Accreditations



