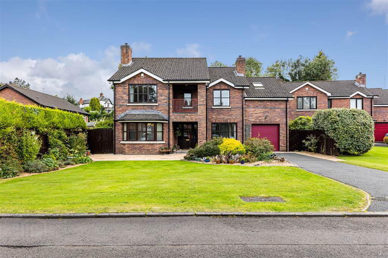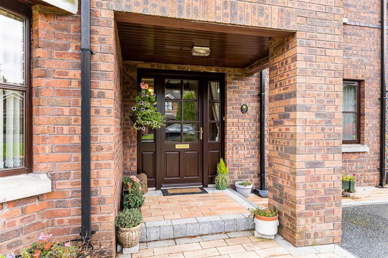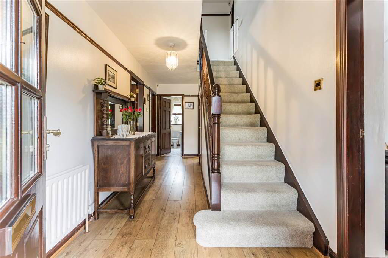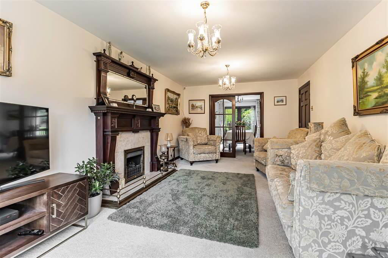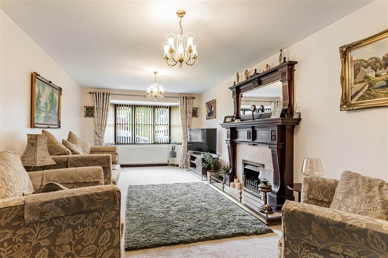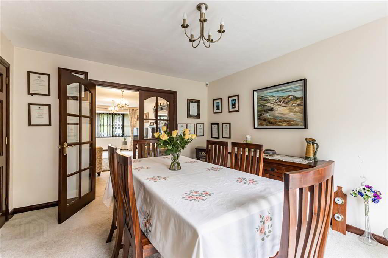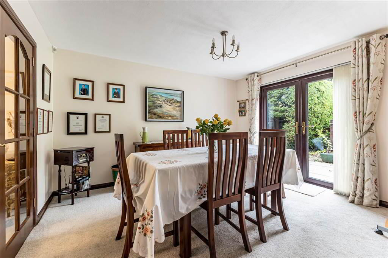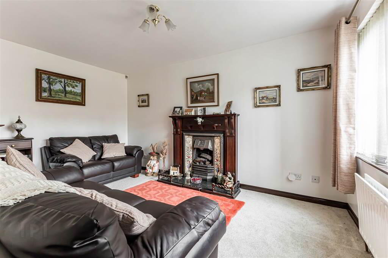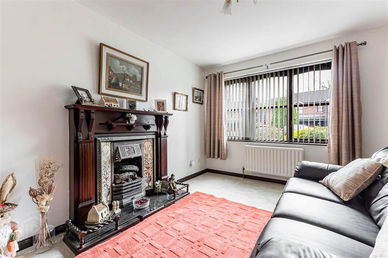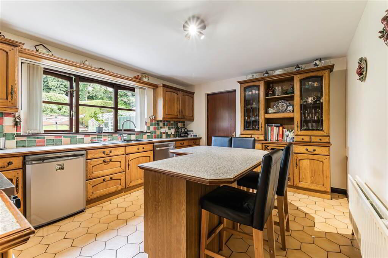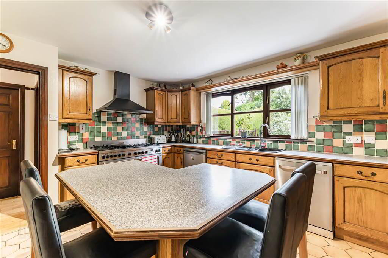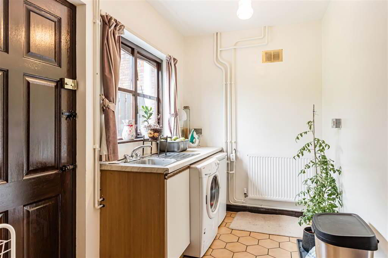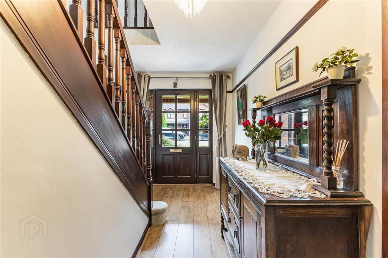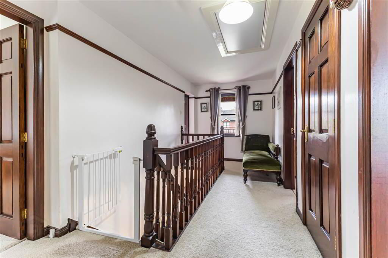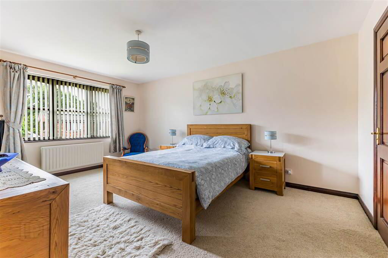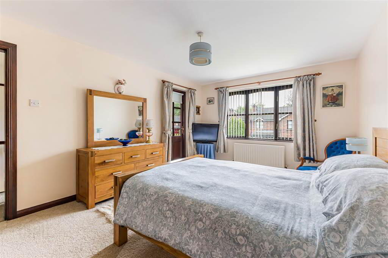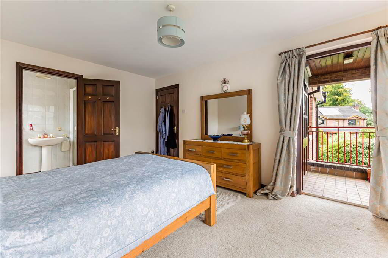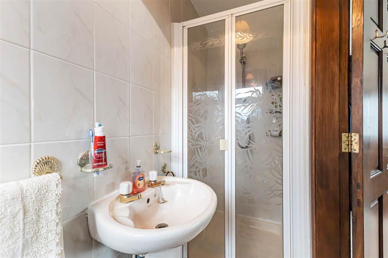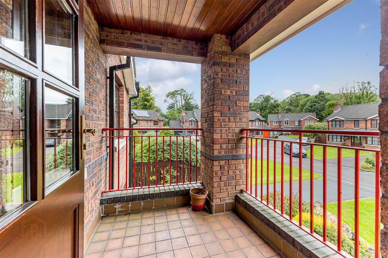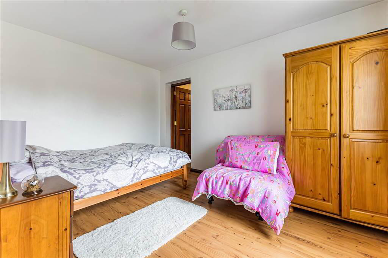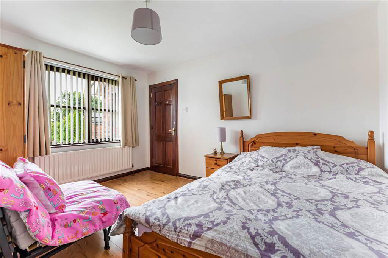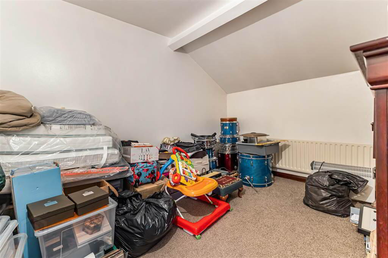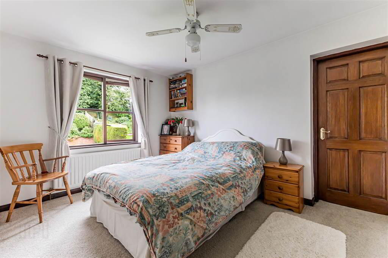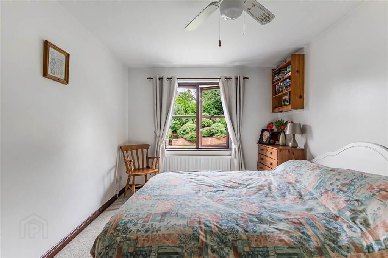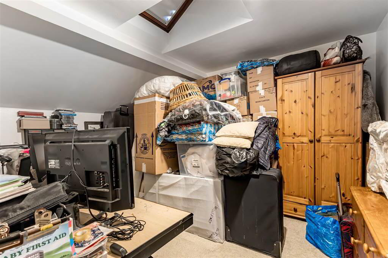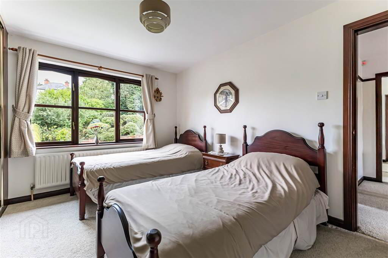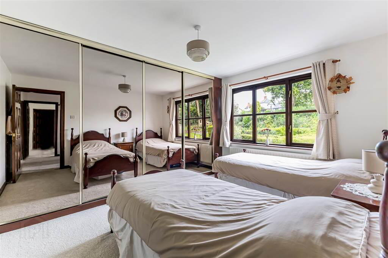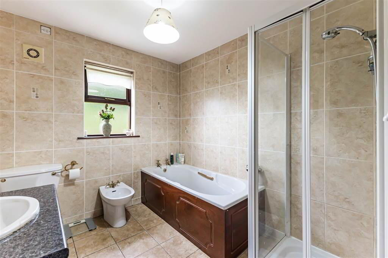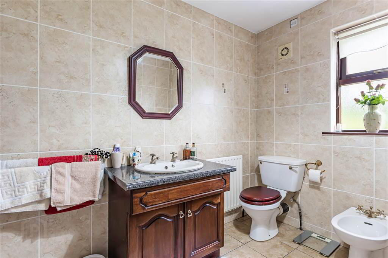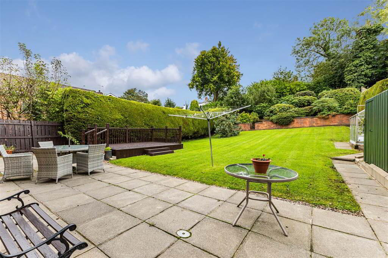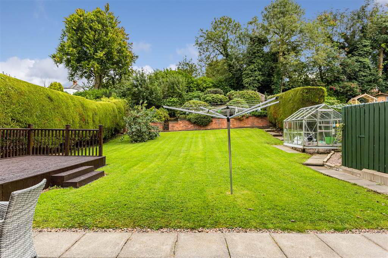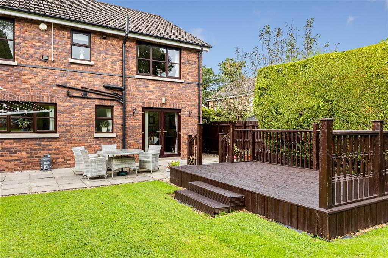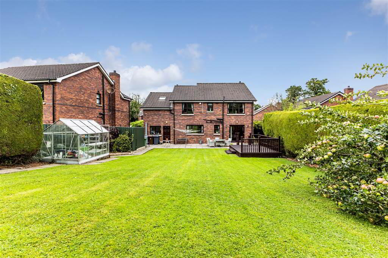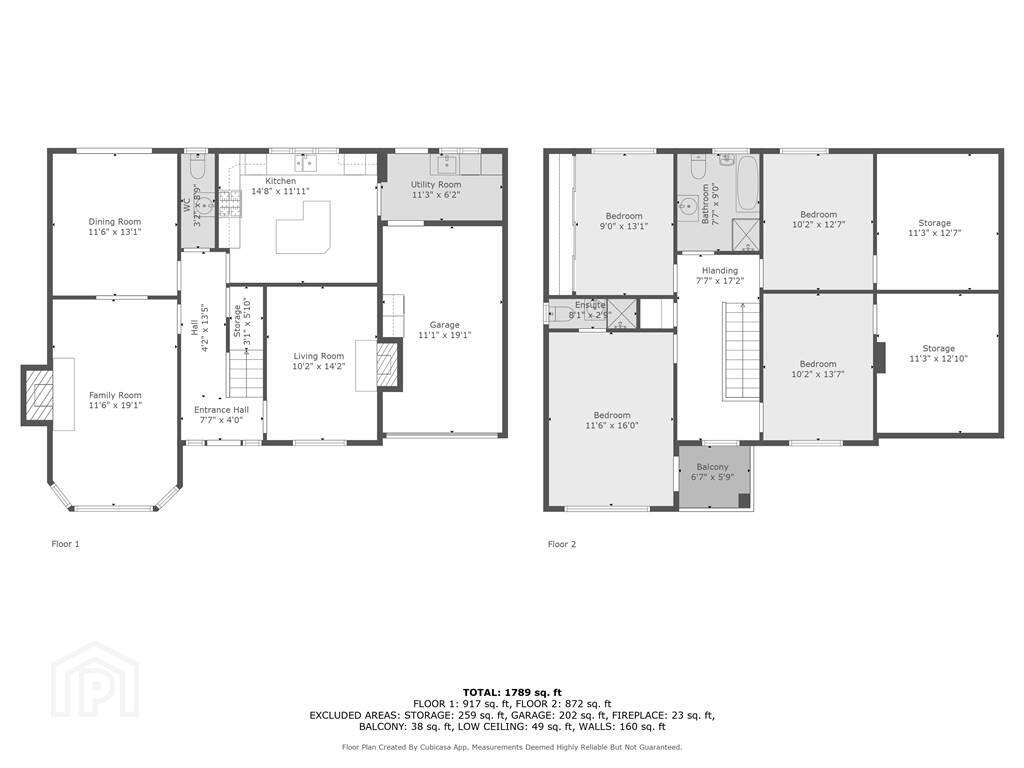For sale
Added 2 hours ago
15 Edenvale Meadows, Dunmurry, Belfast, BT17 0EG
Offers Over £495,000
Property Overview
Status
For Sale
Style
Detached House
Bedrooms
4
Receptions
3
Property Features
Tenure
Not Provided
Energy Rating
Heating
Oil
Broadband Speed
*³
Property Financials
Price
Offers Over £495,000
Stamp Duty
Rates
£3,261.62 pa*¹
Typical Mortgage
Additional Information
- Substantial Family Detached Home
- Four Bedrooms, Master with En-Suite and Private Balcony
- Three Reception Rooms
- Integral Garage
- Utility Room
- Versatile Accomodation on Both Floors
- Oil Fired Central Heating and Double Glazed Windows
- Spacious South Facing Gardens to Rear
Accommodation is bright and spacious throughout, offering three reception rooms, kitchen, utility room and downstairs W/C. Upstairs, a master bedroom with balcony and en-suite, three double bedrooms, two with adjoining storage rooms and a family bathroom. The property is completed by a vast, South Facing garden in lawn to rear, integral garage and generous parking to front with tarmac driveway.
Early viewing is highly recommended.
Ground Floor
- ENTRANCE HALL:
- Accessed via enclosed porch and wooden front door. Wooden flooring.
- LIVING ROOM:
- 6.07m x 3.51m (19' 11" x 11' 6")
Bay window with carpeted flooring, mahogany solid wood doors, solid mahogany fireplace with marble hearth and gas fire, solid mahogany over mantel with mirror. - DINING ROOM:
- 3.99m x 3.51m (13' 1" x 11' 6")
Accessed via solid wood mahogany double doors, carpeted flooring and French doors to patio. - FAMILY ROOM:
- 4.32m x 3.1m (14' 2" x 10' 2")
Open fire with wooden mahogany mantel piece, marble hearth and carpeted flooring. - KITCHEN:
- 4.47m x 3.63m (14' 8" x 11' 11")
Range of high and low level units, laminate worksurfaces, splashback tiling, stainless steel sink and drainer, extractor fan and tiled flooring. - UTILITY ROOM:
- 3.43m x 1.88m (11' 3" x 6' 2")
Low level units with laminate work-surfaces, stainless steel sink and drainer, plumbed for washing machine, tiled flooring.
First Floor
- LANDING:
- Carpeted flooring.
- BEDROOM (1):
- 4.88m x 3.51m (16' 0" x 11' 6")
Carpeted flooring. - ENSUITE SHOWER ROOM:
- Three piece suite with Aqualisa thermostatic shower with sliding doors, wash hand basin and W/C. Fully tiled walls and flooring.
- BALCONY
- BEDROOM (2):
- 3.99m x 2.74m (13' 1" x 9' 0")
Carpeted flooring with built-in mirror wardrobes. - BEDROOM (3):
- 4.14m x 3.1m (13' 7" x 10' 2")
Carpeted flooring. - Storage
- 3.91m x 4.04m (12' 10" x 13' 3")
Carpeted flooring. - BEDROOM (4):
- 3.84m x 3.1m (12' 7" x 10' 2")
Carpeted flooring. - Storage
- 3.84m x 3.43m (12' 7" x 11' 3")
Carpeted flooring. - BATHROOM:
- Five piece suite including shower with Aqualisa thermostatic shower and panel bath. Fully tiled walls and floors.
Attic
- Partially floored, accessed via slingsby ladder.
Ground Floor
- GARAGE:
- 5.82m x 3.38m (19' 1" x 11' 1")
Garolla electric roller garage door, light and power. Driveway to the front, patio, decking and lawns beyond. Enclosed with fencing.
Directions
Turn off the Green on to Edenvale Park, turn left on to Edenvale Park then left again to Edenvale Meadows and the house is on your left.
Travel Time From This Property

Important PlacesAdd your own important places to see how far they are from this property.
Agent Accreditations



