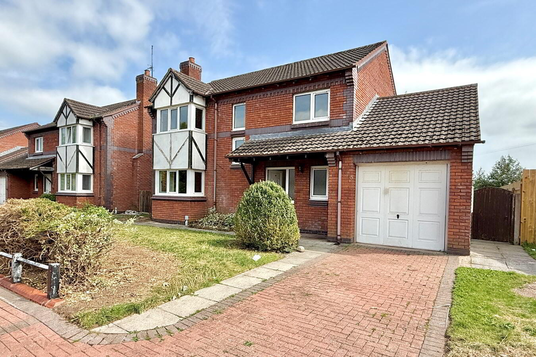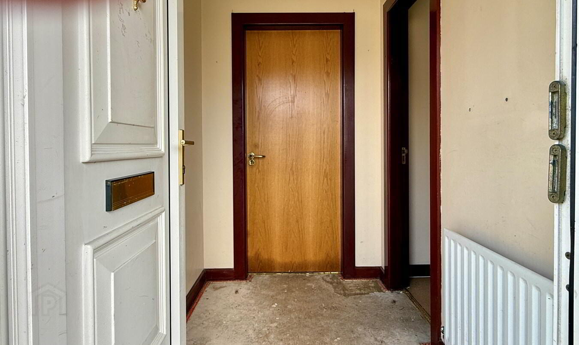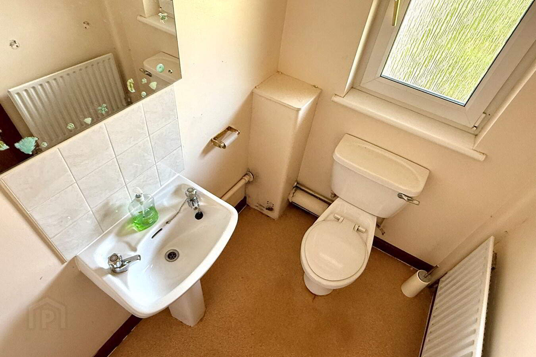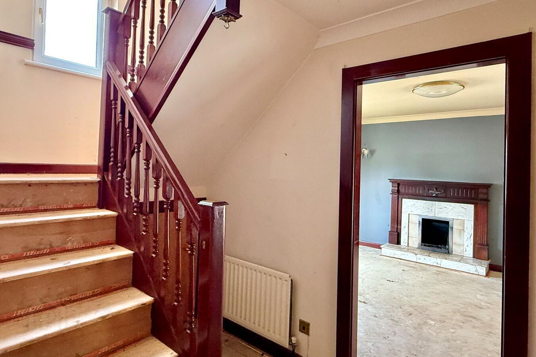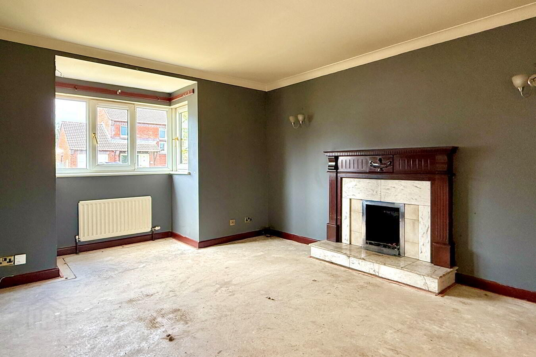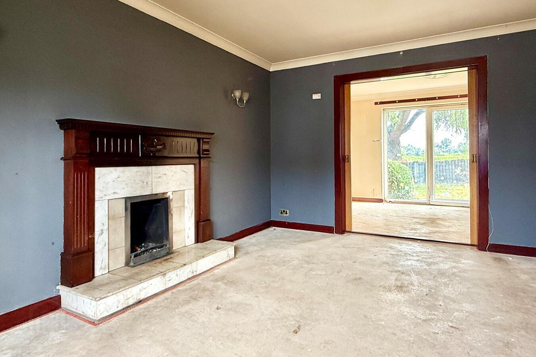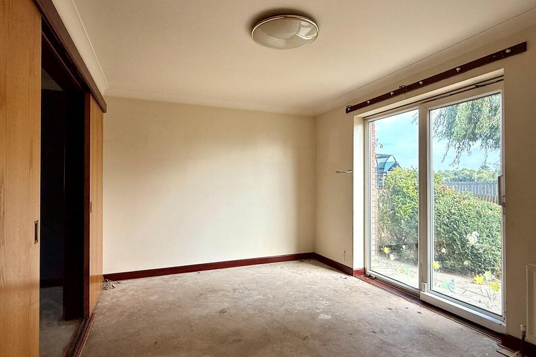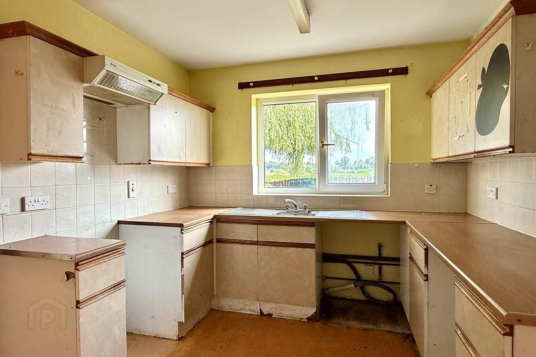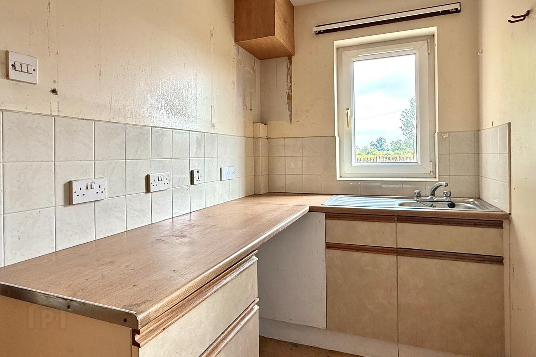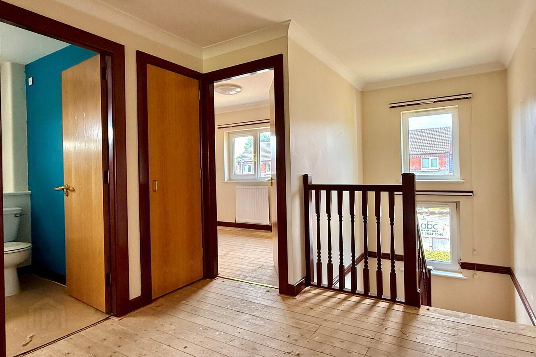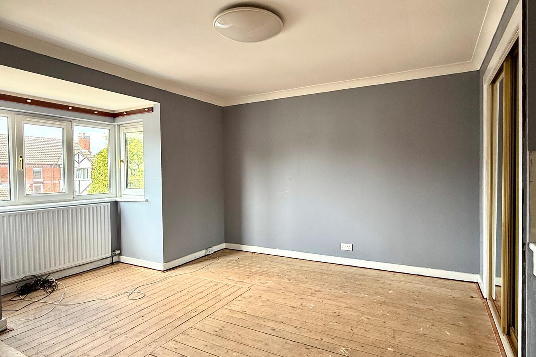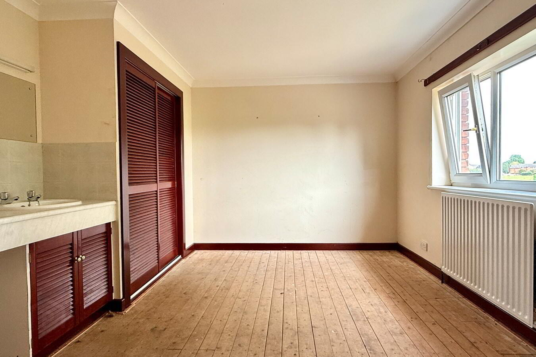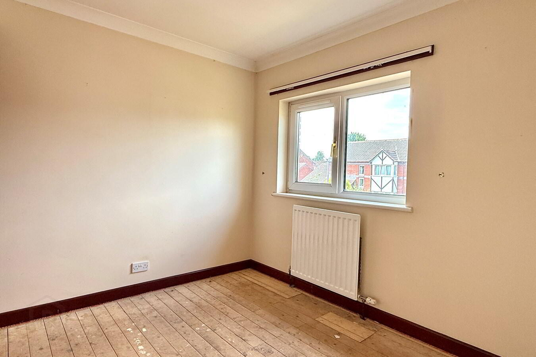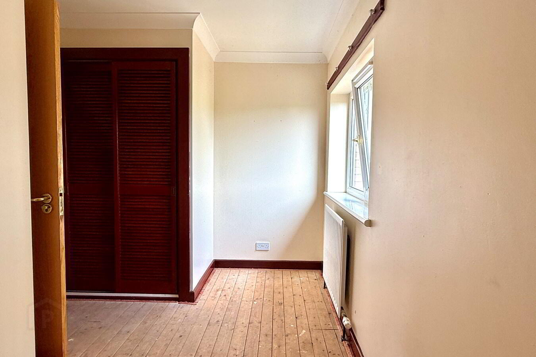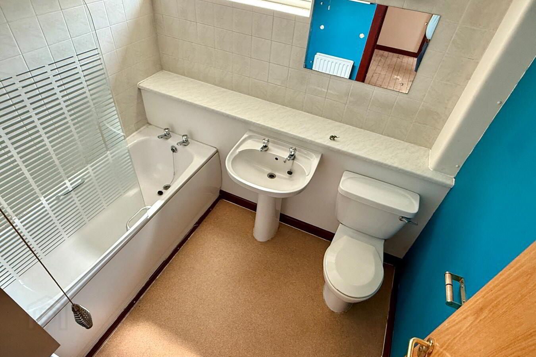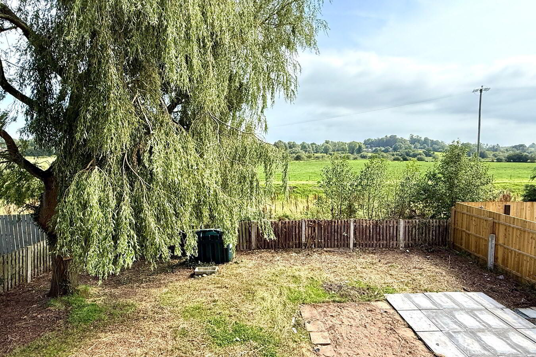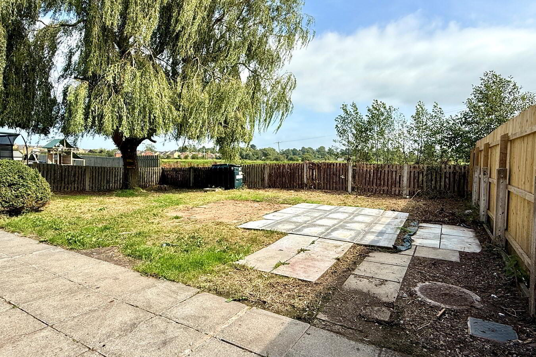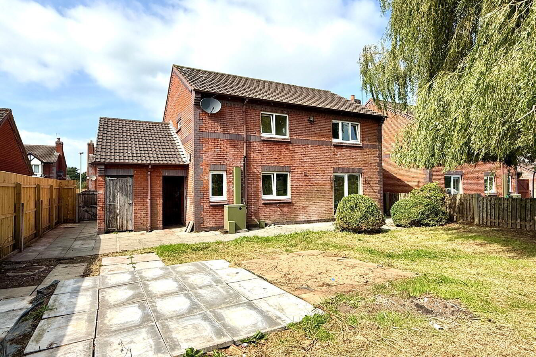For sale
Added 4 hours ago
15 Clendinning Avenue, Portadown, BT62 3WJ
Guide Price £180,000
Property Overview
Status
For Sale
Style
Detached House
Bedrooms
4
Bathrooms
2
Receptions
2
Property Features
Tenure
Not Provided
Energy Rating
Broadband
*³
Property Financials
Price
Guide Price £180,000
Stamp Duty
Rates
£1,583.85 pa*¹
Typical Mortgage
Additional Information
- Entrance hall with downstairs w.c
- Lounge with fireplace
- Dining room with patio doors
- Kitchen
- Four bedrooms
- Bathroom with white suite
- PVC double glazed windows
- Oil fired heating
- Attached garage
- Garden front & rear
Detached Four Bedroom House In Need Of Refurbishment
Located In A Popular Avenue
Spacious Garden At Rear
Views Over Fields At Rear
Entrance Hall7' 2" x 4' 8" (2.18m x 1.42m) PVC front door
W.c
6' 9" x 4' 10" (2.06m x 1.47m) White suite with WC and wash hand basin
Hallway
10' 10" x 4' 3" (3.30m x 1.30m) Cloaks cupboard with double doors, under the stairs cupboard
Walk in cupboard
7' 2" x 5' 3" (2.18m x 1.60m)
Cloakroom
Under-stairs cupboard
Lounge
17' 3" x 12' 4" (5.26m x 3.76m) Fireplace with mahogany surround and marble and tiled inset, bay window, double doors to dining room
Dining Room
13' 8" x 10' 0" (4.17m x 3.05m) Patio doors
Kitchen
10' 0" x 9' 2" (3.05m x 2.79m) High & low level units, stainless steel sink, plumbed for washing machine, partially tiled walls
Utility Room
10' 0" x 5' 3" (3.05m x 1.60m) Low level units plumbed for washing machine, stainless steel sink, partially tiled walls.
1st Floor Landing
9' 0" x 9' 0" (2.74m x 2.74m) Hot-press
Bedroom 1
16' 6" x 12' 4" (5.03m x 3.76m) Built-in mirror robes, wash hand basin with vanity cupboard, bay window
Bedroom 2
15' 8" x 11' 2" (4.78m x 3.40m) Built-in wardrobes, wash hand basin with vanity cupboard
Bedroom 3
10' 7" x 7' 7" (3.23m x 2.31m) Built-in wardrobe
Bedroom 4
13' 0" x 5' 10" (3.96m x 1.78m) Built-in wardrobe
Bathroom
7' 8" x 6' 9" (2.34m x 2.06m) White suite comprising panelled bath with hand held shower, wash hand basin, w.c., partially tiled walls
Outside
Front garden in grass
Brick paved driveway
Rear garden in grass, patio area, views over fields at rear
Garage
20' 10" x 10' 0" (6.35m x 3.05m) Up & over door
Travel Time From This Property

Important PlacesAdd your own important places to see how far they are from this property.
Agent Accreditations

Not Provided


