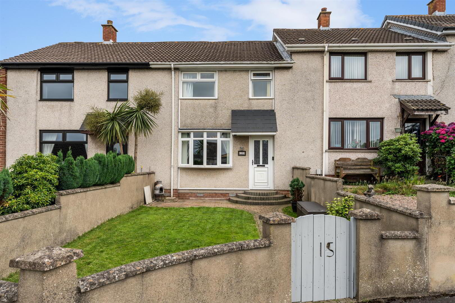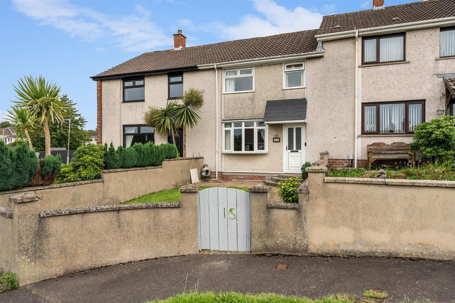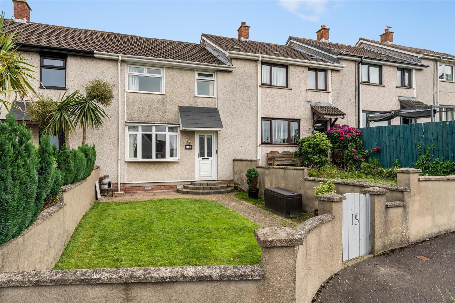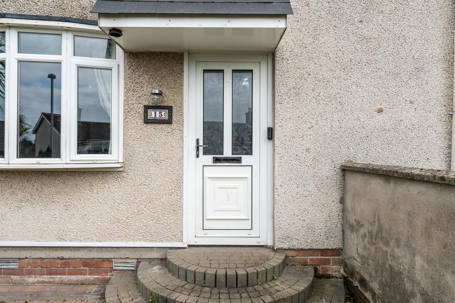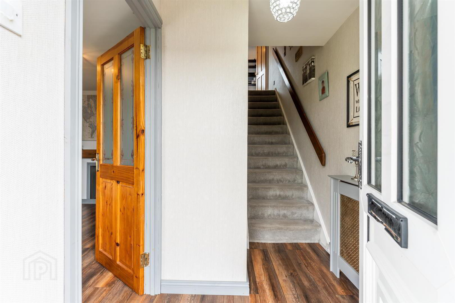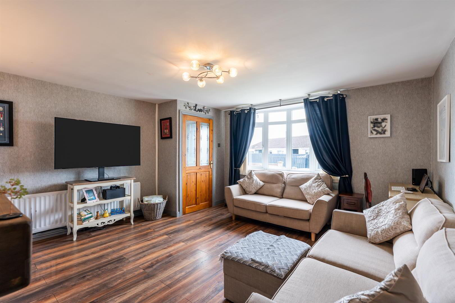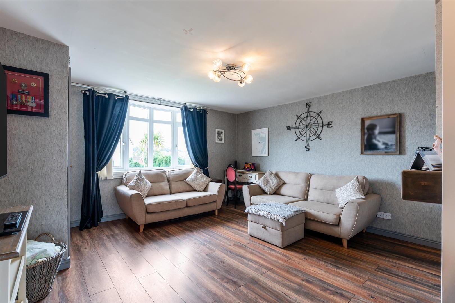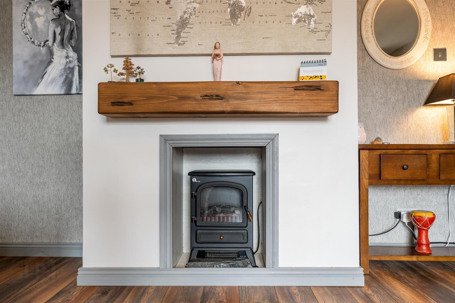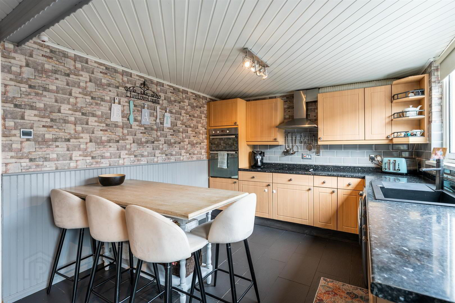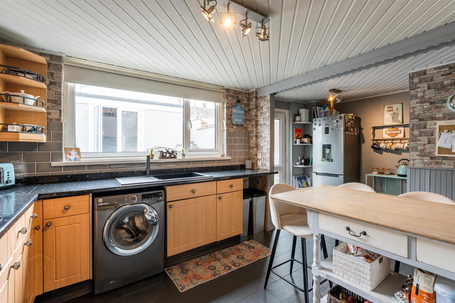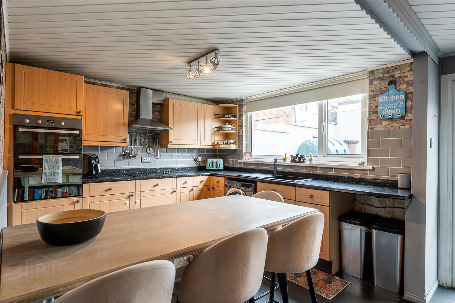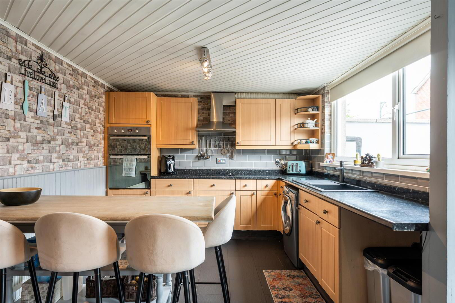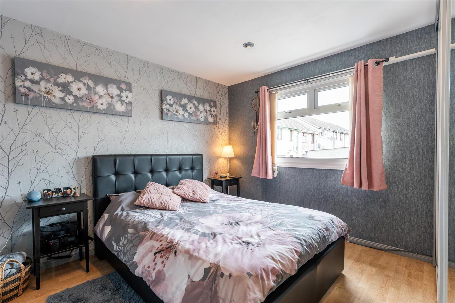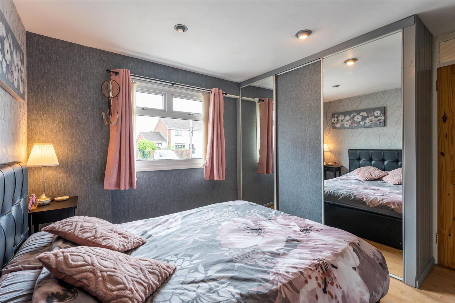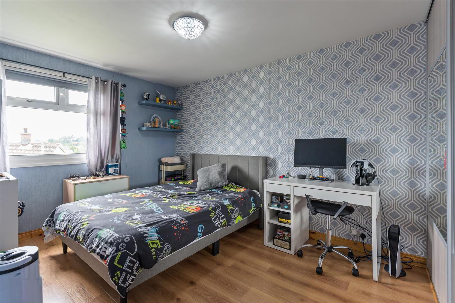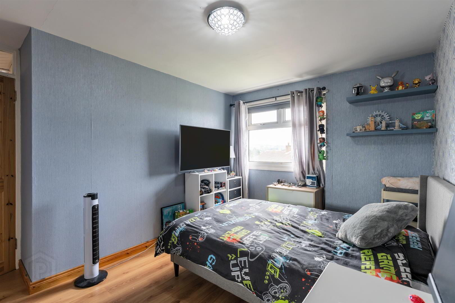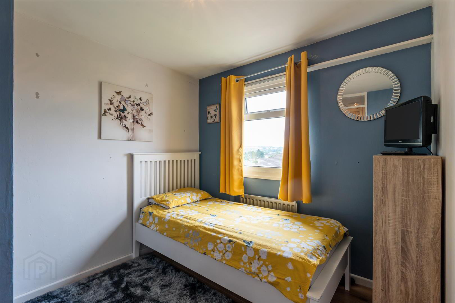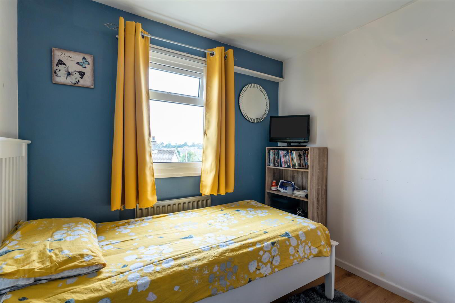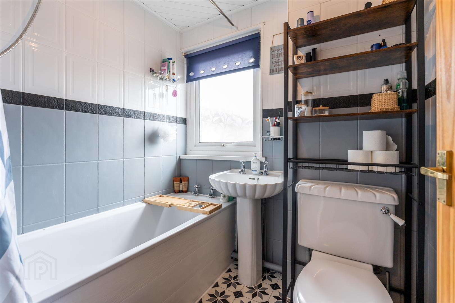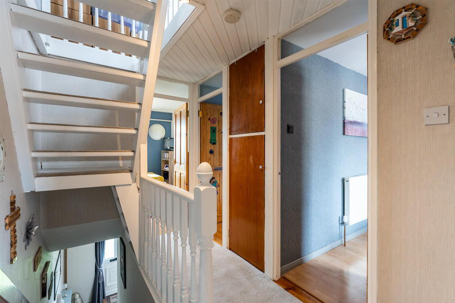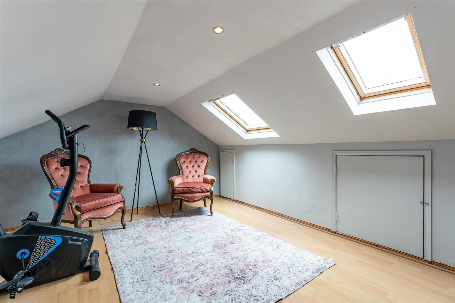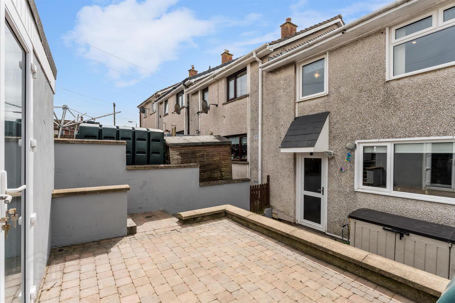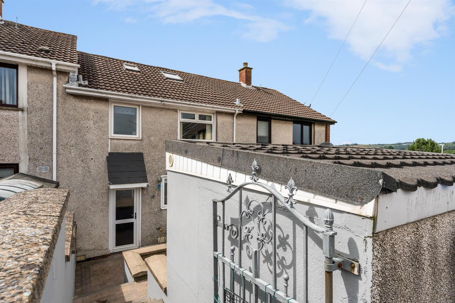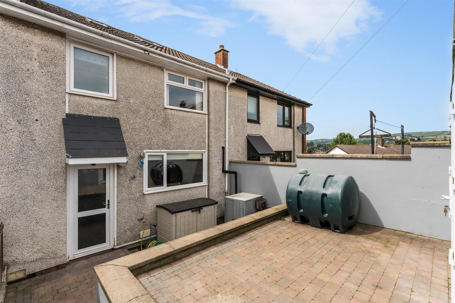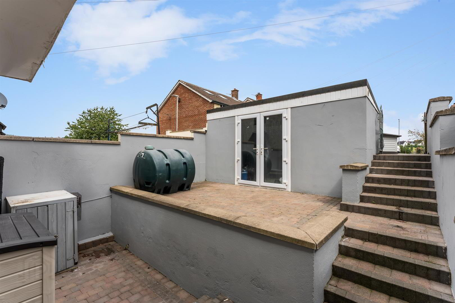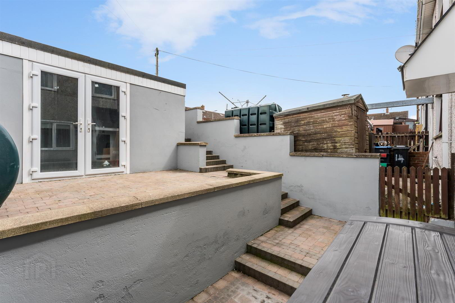For sale
Added 23 hours ago
15 Claggan Park, Dundonald, Belfast, BT16 2SR
Offers Around £124,500
Property Overview
Status
For Sale
Style
Terrace House
Bedrooms
3
Bathrooms
1
Receptions
1
Property Features
Tenure
Leasehold
Energy Rating
Broadband
*³
Property Financials
Price
Offers Around £124,500
Stamp Duty
Rates
£659.61 pa*¹
Typical Mortgage
Additional Information
- Well Presented Three Bedroom Terraced Property In Popular Location
- Spacious Living Room With Wood Laminate Flooring
- Kitchen With Built In Applicances And Dining Area
- Three Generous Sized Bedrooms To Include Built In Robes
- Family Bathroom With Electric Shower Over Bath
- Oil Fired Central Heating And Double Glazed Windows
- West Facing Front Garden And Enclosed Rear Garden With Garden Store
- Convenient Location Close to Dundonald Village and Easy Access to Belfast City Centre
The accommodation is both bright and spacious, comprising lounge with wood laminate floor, dining/kitchen with range of units, partly tiled walls, and ceramic tiled flooring open to dining area. The first floor includes three well proportioned bedrooms, including built in robes and wood laminate flooring. Bathroom comprising white suite, electric shower over bath, fully tiled walls and timber panelled ceiling.
Generous floored and sheeted roof space with laminate flooring, electric sockets and two Velux windows. West facing garden to front, perfect for the evening sun, and enclosed rear garden with brick paving and garden store with electric and patio doors. Perfect for the first time buyer or growing family, close to many local amenities in and around Ballybeen and Dundonald Village, not mention the express Glider bus service into Belfast City Centre.
- Accommodation Comprises
- Entrance Hall
- Wood laminate floor.
- Lounge 4.42m x 4.27m (14'6 x 14'0)
- (at widest points) Mahogany hard wood feature fireplace, wood laminate floor.
- Dining/Kitchen 5.26m x 3.07m (17'3 x 10'1)
- Range of high and low level units, granite effect work surfaces, inset single drainer sink unit with mixer tap, double built in oven, ceramic hob, stainless steel extractor hood, space for fridge freezer, plumbed for washing machine, part tiled walls, ceramic tiled floor, open to dining area, storage under stairs.
- First Floor
- Landing
- Hotpress.
- Bedroom 1 3.28m x 3.15m (10'9 x 10'4)
- Including built in robes with part mirrored sliding doors, wood laminate floor.
- Bedroom 2 3.68m x 2.74m (12'1 x 9'0)
- Plus built in robes with sliding doors, wood laminate floor.
- Bedroom 3 2.87m x 2.49m (9'5 x 8'2)
- Wood laminate floor, built in robe.
- Bathroom
- White suite comprising panelled bath, electric shower, pedestal wash hand basin, low flush WC, fully tiled walls, timber panelled ceiling.
- Staircase To Roofspace
- Floored and sheeted roofspace with wood laminate floor, electric sockets, recessed spot lighting, eave storage, two Velux windows.
- Outside
- West facing front garden with lawn and flowerbeds. Enclosed rear garden laid in brick paving, boiler house with oil fired boiler, outside tap.
- Garden Store 4.27m x 1.96m (14'0 x 6'5)
- Light and power, patio doors.
Travel Time From This Property

Important PlacesAdd your own important places to see how far they are from this property.
Agent Accreditations

Not Provided


