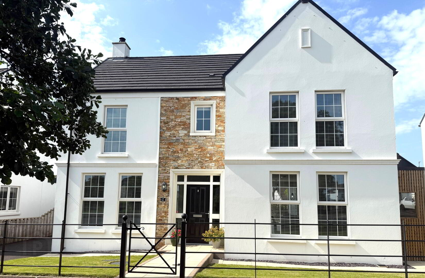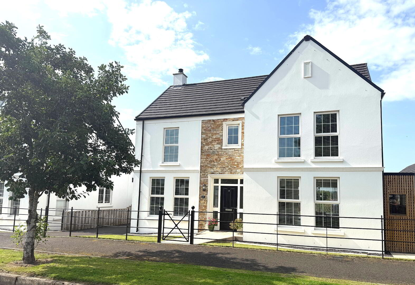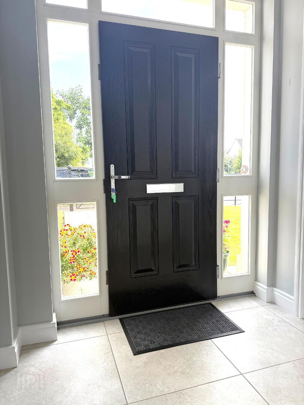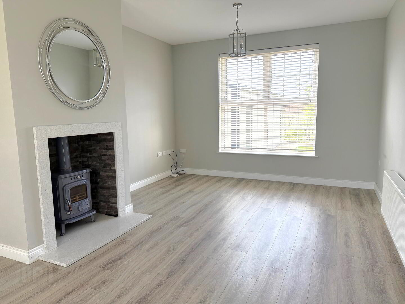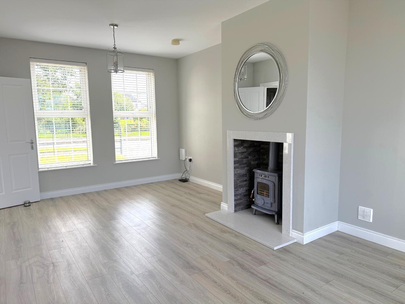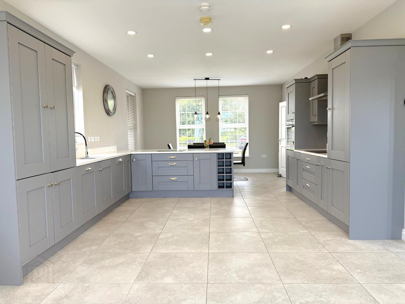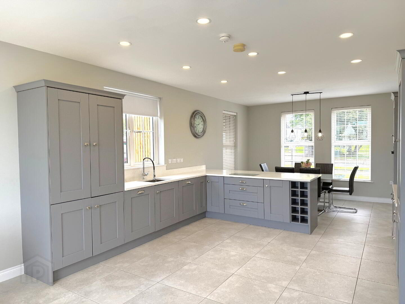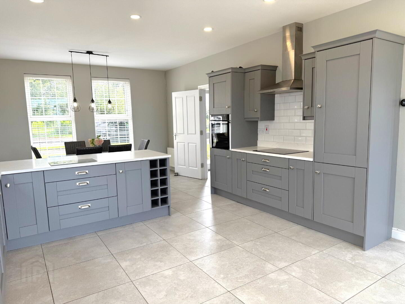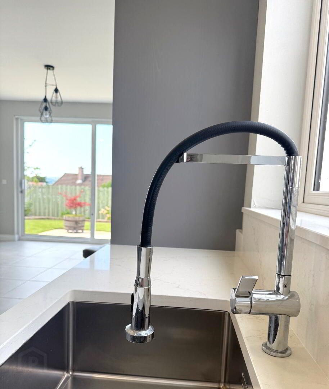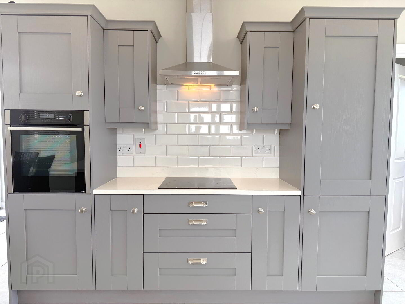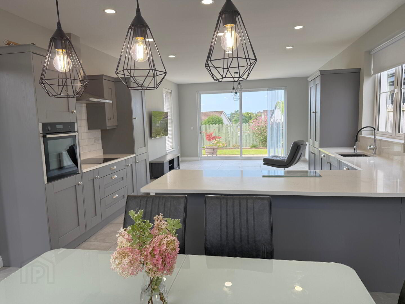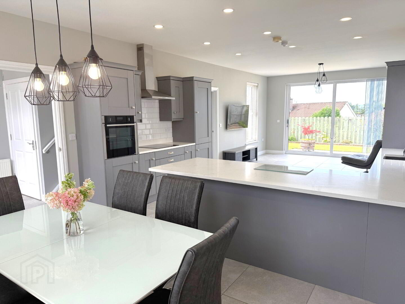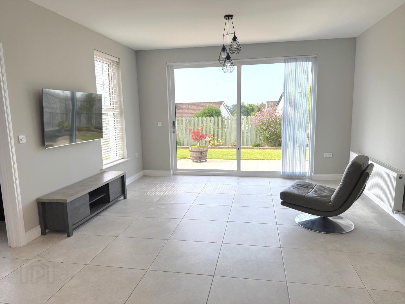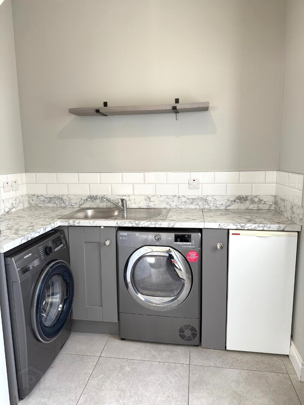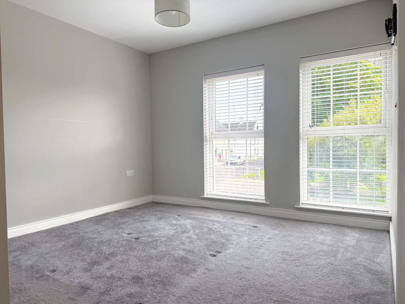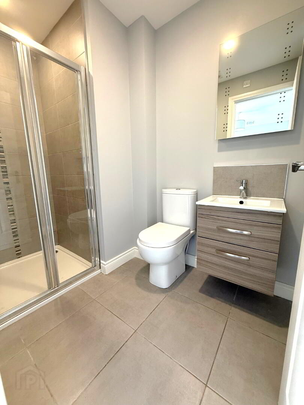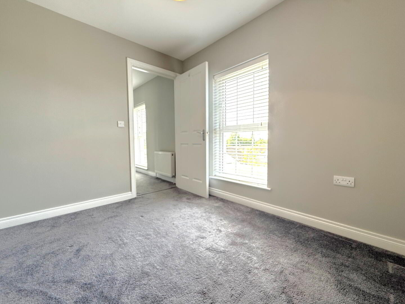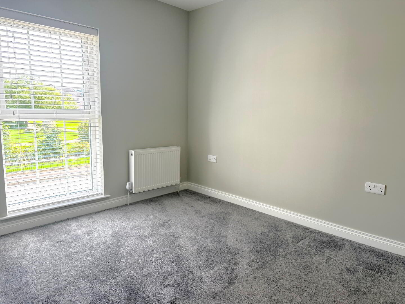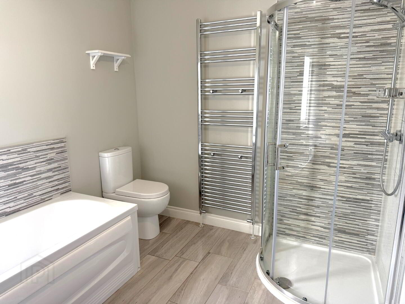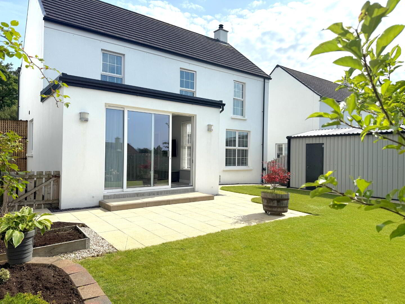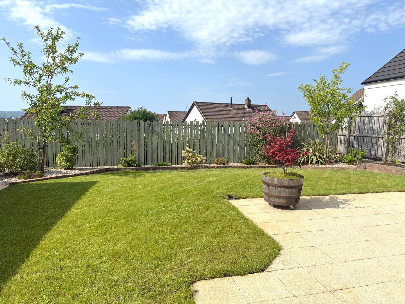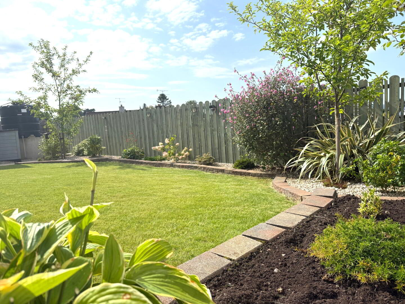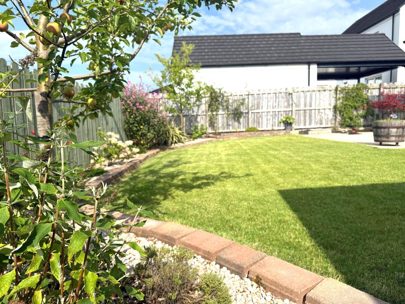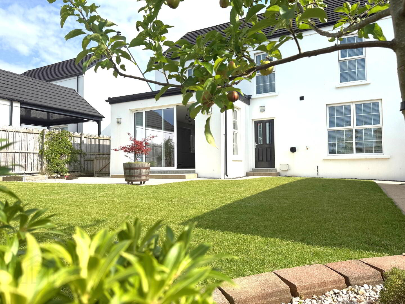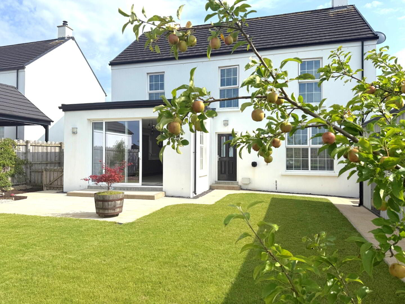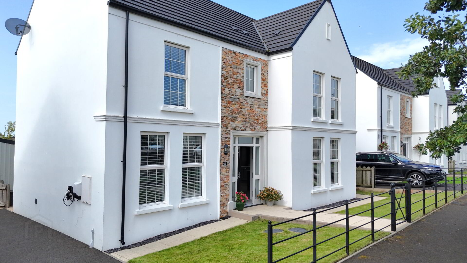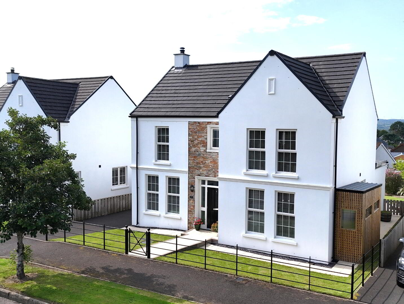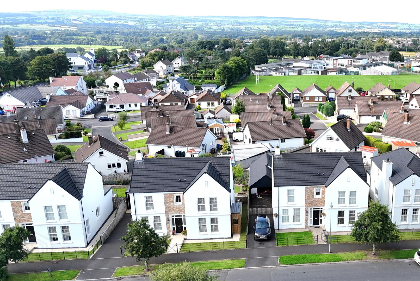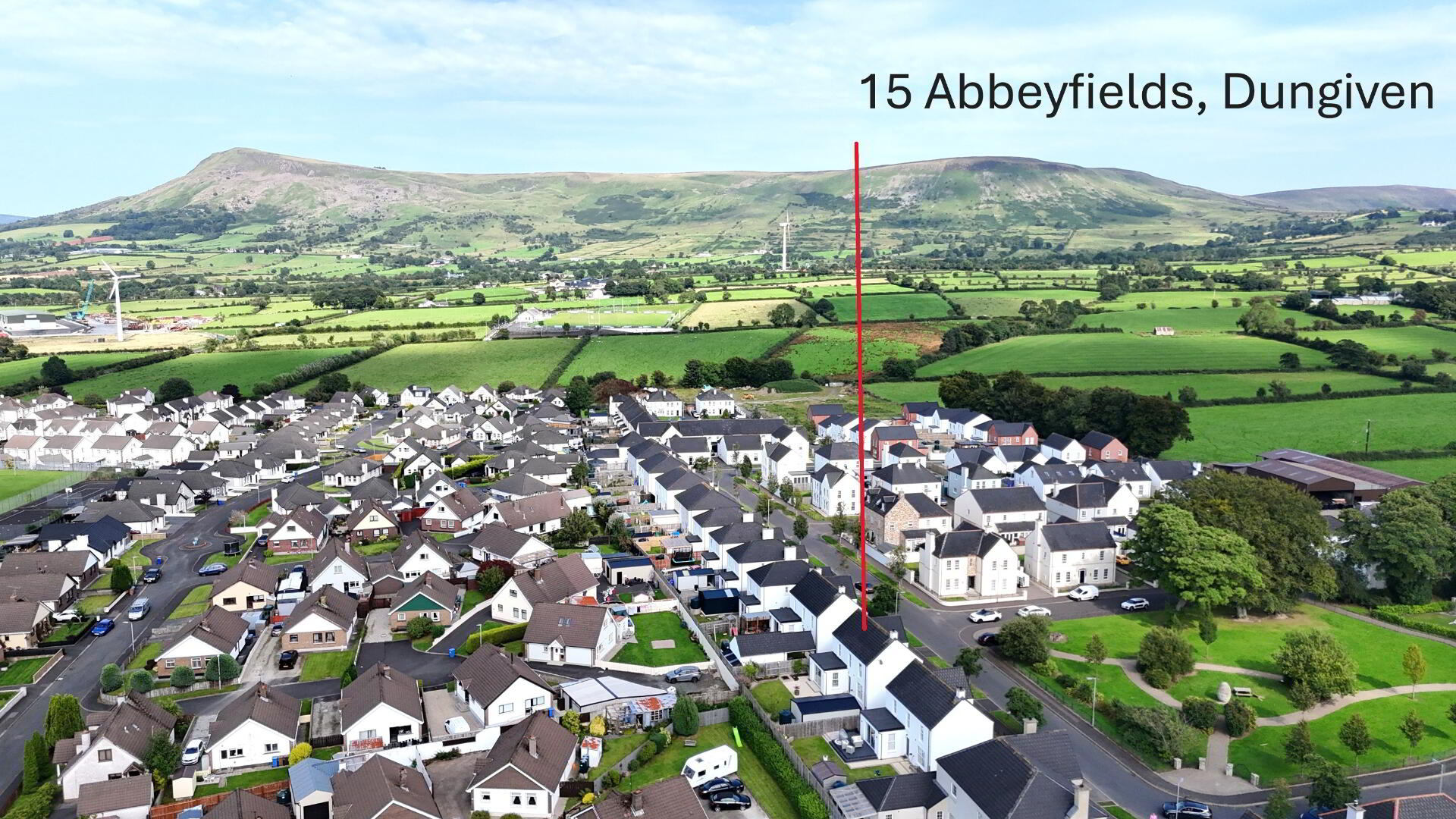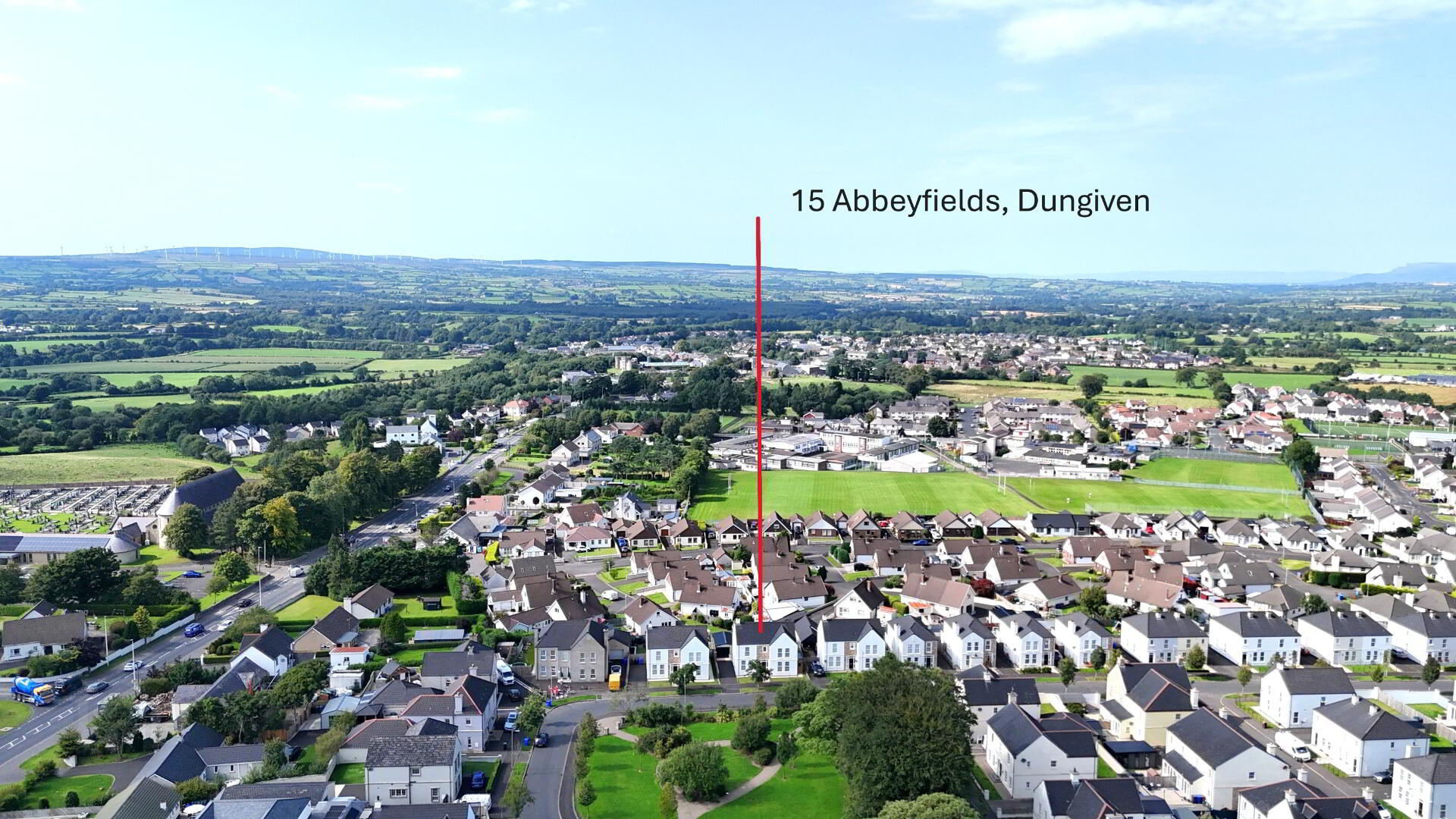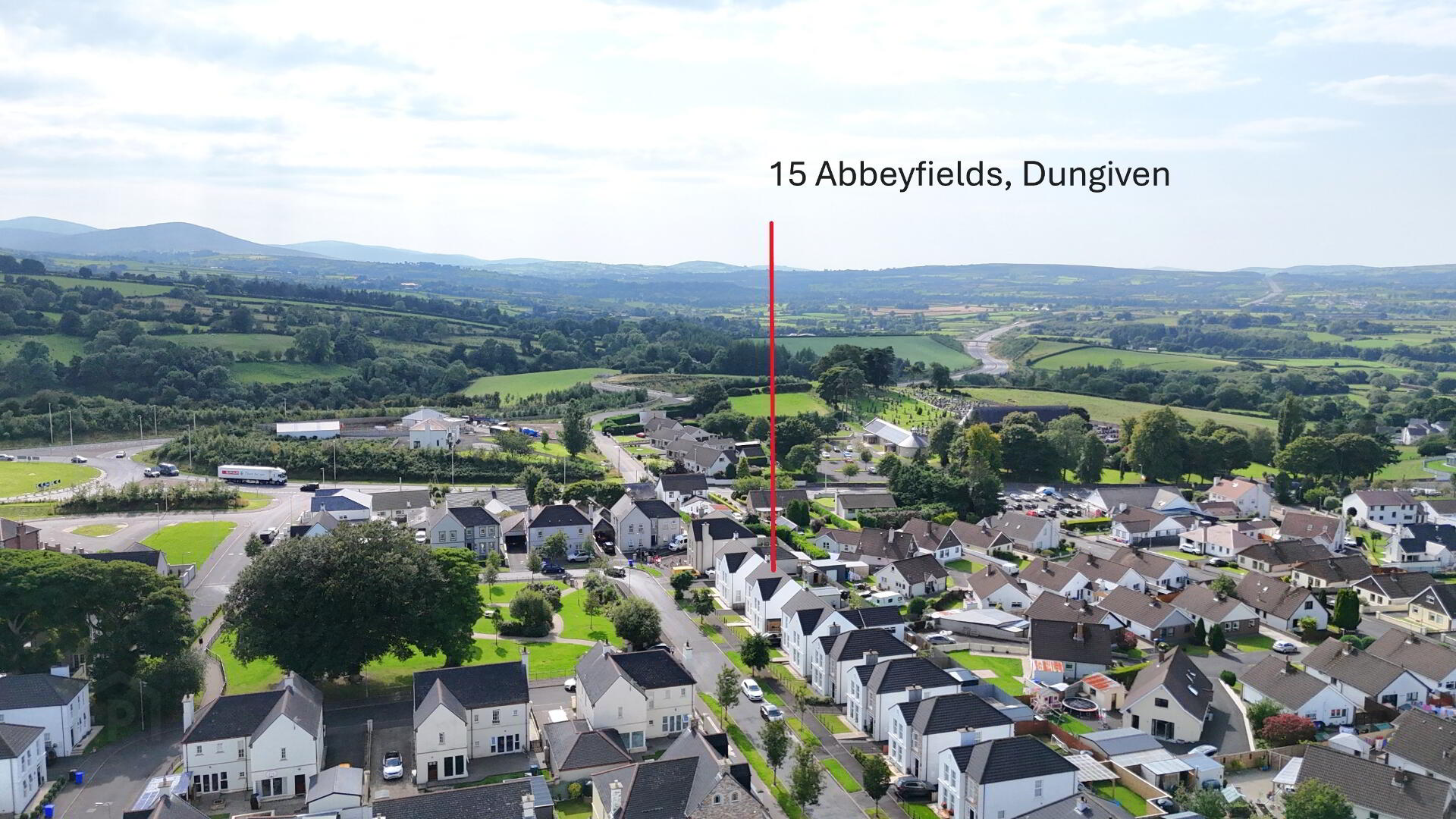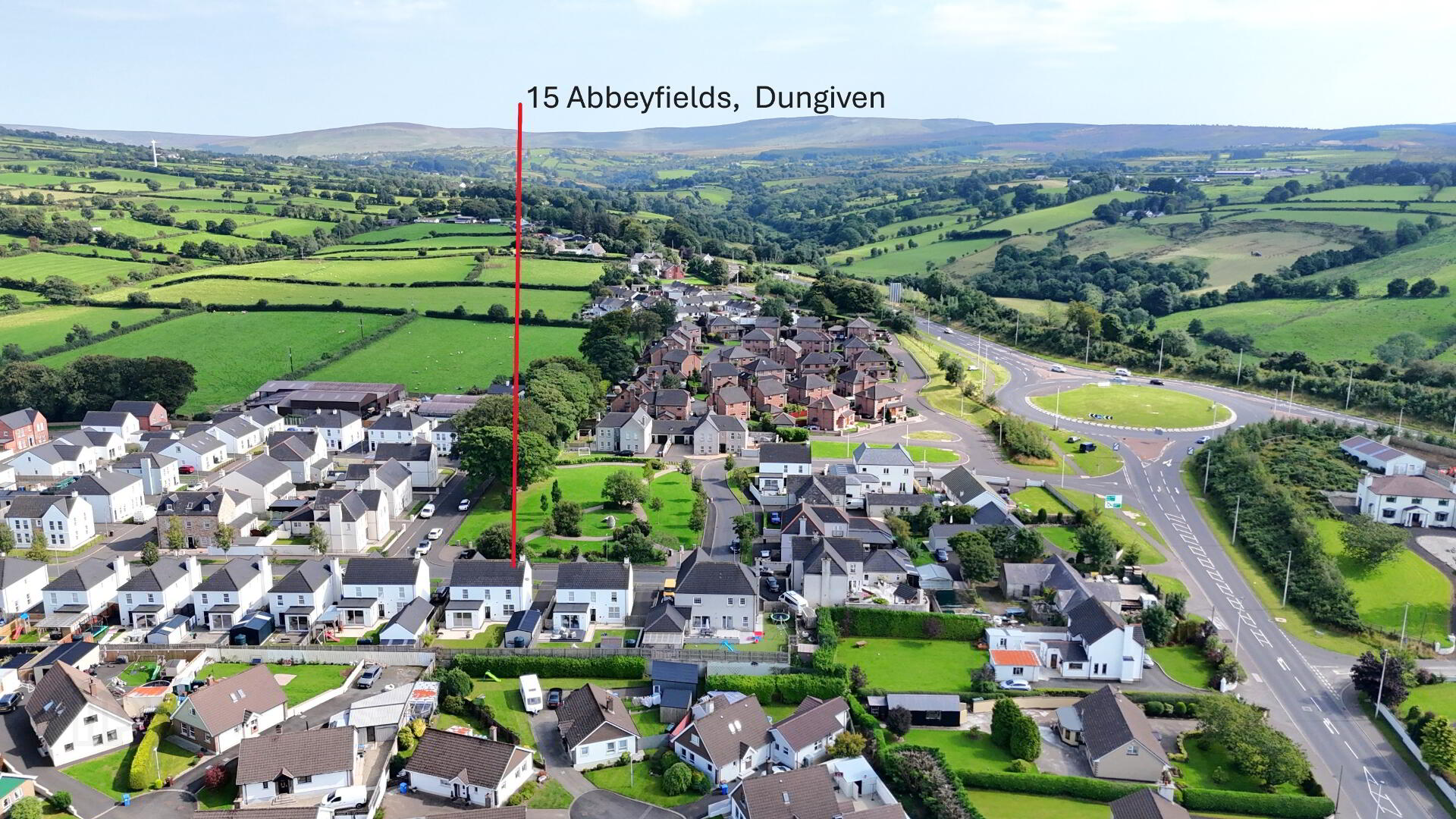15 Abbeyfields, Dungiven, BT47 4UW
Offers Around £279,950
Property Overview
Status
For Sale
Style
Detached House
Bedrooms
4
Bathrooms
3
Receptions
2
Property Features
Size
157.9 sq m (1,700 sq ft)
Tenure
Freehold
Energy Rating
Heating
Oil
Broadband
*³
Property Financials
Price
Offers Around £279,950
Stamp Duty
Rates
£1,381.05 pa*¹
Typical Mortgage
A superb luxury family home located in the highly sought after Abbeyfields development. This stunning home as been finished to a very high standard and beautifully blends comfort with style in a layout well suited to a modern family lifestyle. Many features can only truly be appreciated upon viewing. It is located on the edge of the town and all local amenities including shops, schools and public transport connections are within easy walking distance.
Features:
Fantastic 4 bedroom detached family home
4 bedrooms, 2 receptions, 3 bathrooms
Oil fired heating with Nest smart controls
Upvc double glazed windows
Excellent garden and outdoor space
Detached Garage
Great location
Accommodation:
Entrance Hall: Bright spacious entrance hall, composite front door and sidelights, tiled floor.
Living Room: 26’6’’ x 12’4’’ Feature ‘Henley’ wood burning stove, with granite hearth, laminate wooden floor, horizontal blinds, t.v. points, cat-6 points.
Kitchen/Dining/Living Area: 34’4’’ x 14’1’’ Fantastic open plan kitchen, dining and living area. Excellent range of eye and low level fitted kitchen units in a contemporary style finish, ‘Nordemende’ 4 ring electric hob, ‘Hoover’ eye level oven, stainless steel sink with ‘Franke’ mixer taps, ‘Nordemende’ integrated dishwasher, integrated fridge freezer, wine rack, breakfast bar and quartz worktop, tiled floor, floor to ceiling sliding patio doors lead from living area to rear garden and patio, t.v. points, cat-6 points, horizontal blinds, down lighters.
Utility Room: 7’3’’ x 7’0’’ Range of low level fitted kitchen units, stainless steel sink with mixer taps, plumbed for washing machine, tiled splashback, tiled floor, composite back door.
Ground Floor W.C.: 6’4’’ x 3’4’’ Low flush w.c., wash hand basin with vanity unit, heated towel rail, tiled floor.
First floor: Carpet to stairs and landing, shelved hotpress.
Master Bedroom: 10’4’’ x 10’8’’ Carpet, horizontal blinds, t.v. points, cat-6 point.
En-suite: 8’7’’ x 5’0’’ Low flush w.c., wash hand basin with vanity unit, electric shower with glazed bifold door, ‘LED’ wall mirror, tiled floor.
Dressing Room: 4’7’’ x 7’6’’ Range of fitted shelving, drawers and rails, downlighters, carpet.
Bedroom 2: 11’5’’ x 8’9’’ Carpet, horizontal blinds.
Bedroom 3: 10’6’’ x 8’2’’ Carpet, horizontal blinds.
Bedroom 4: 10' 1'' X 8'8'' Carpet, horizontal blins, cat -6 points
Main Bathroom: Suite includes low flush w.c., wash hand basin with floating vanity unit, mixer taps, bath with mixer taps and shower attachment, mains power shower, glazed shower enclosure, heated towel rail, tiled floor.
Exterior
Detached Garage: 22’9’’ x 12’10’’ Roller garage door, pedestrian access door power points, lighting.
Tarmac driveway offers ample off-road parking, garden area to front laid in lawn, spacious garden area to rear laid in lawn with planted beds and mature shrubs.
Travel Time From This Property

Important PlacesAdd your own important places to see how far they are from this property.
Agent Accreditations



