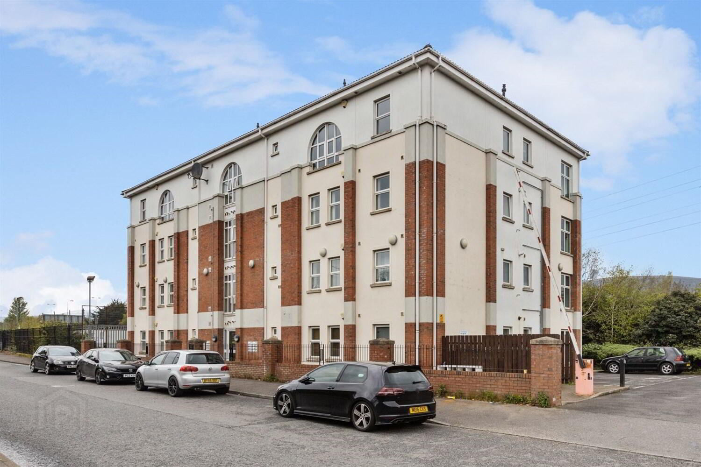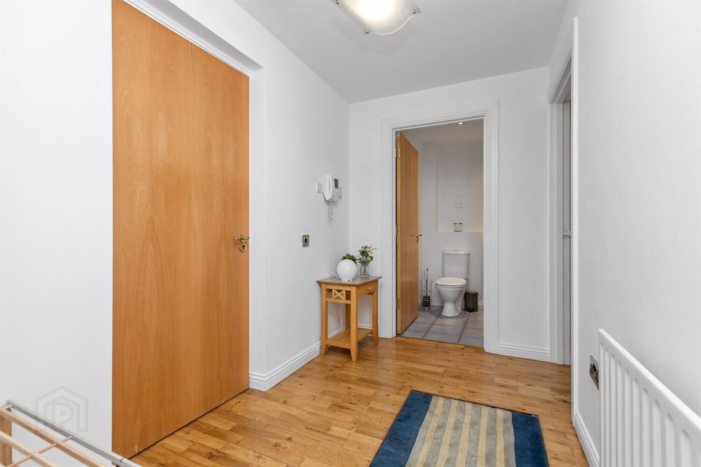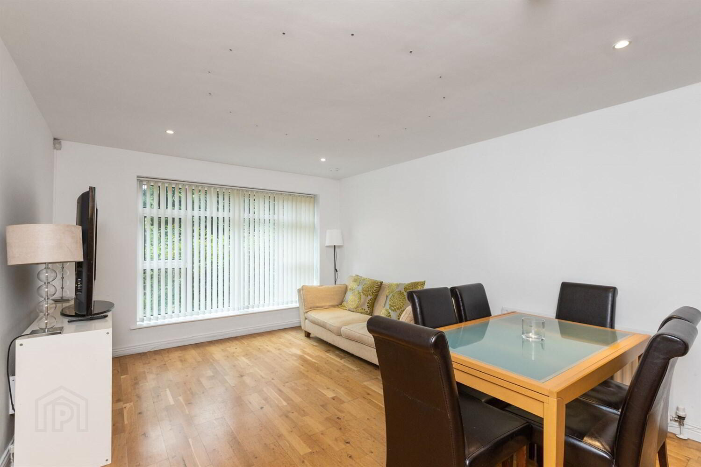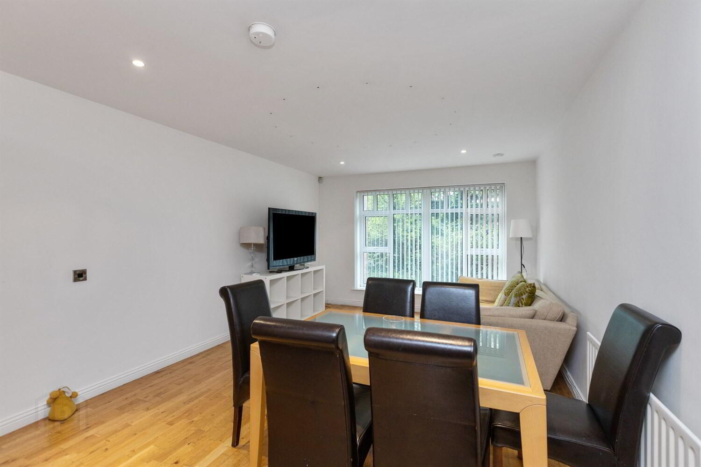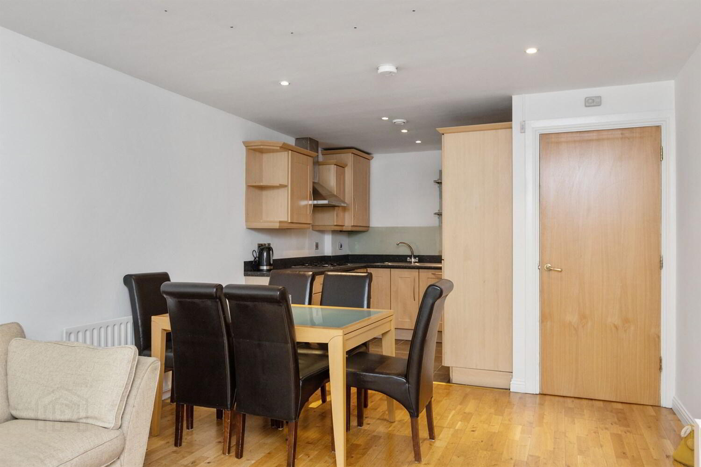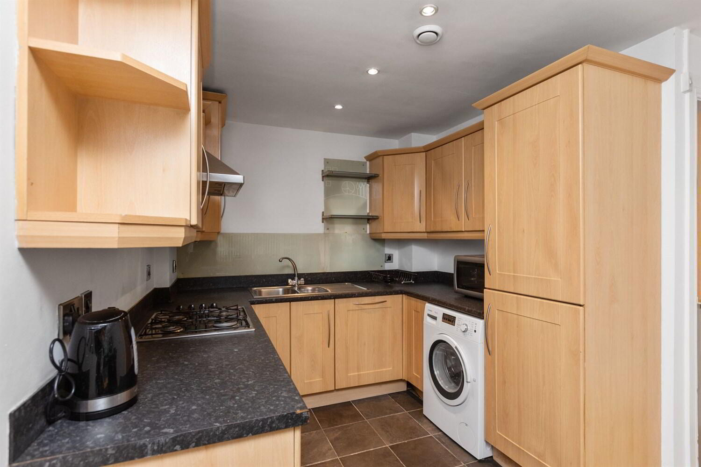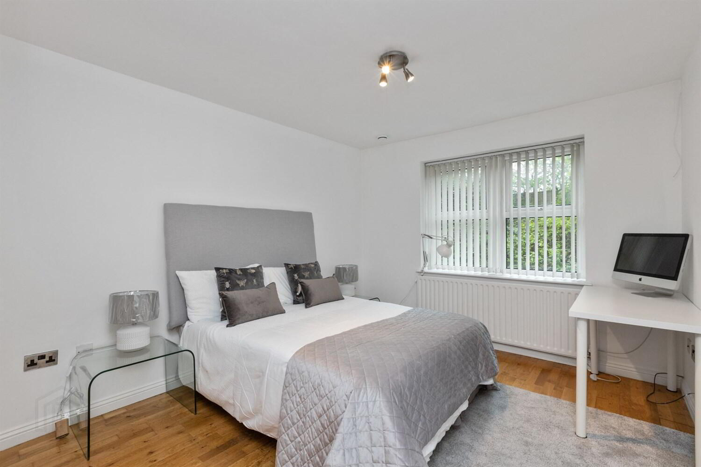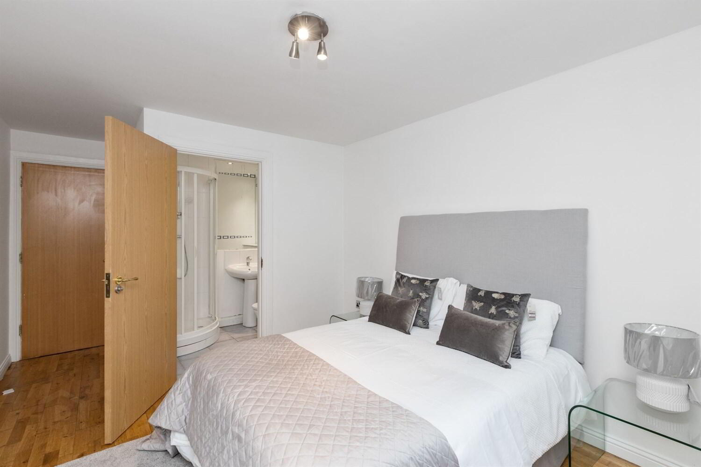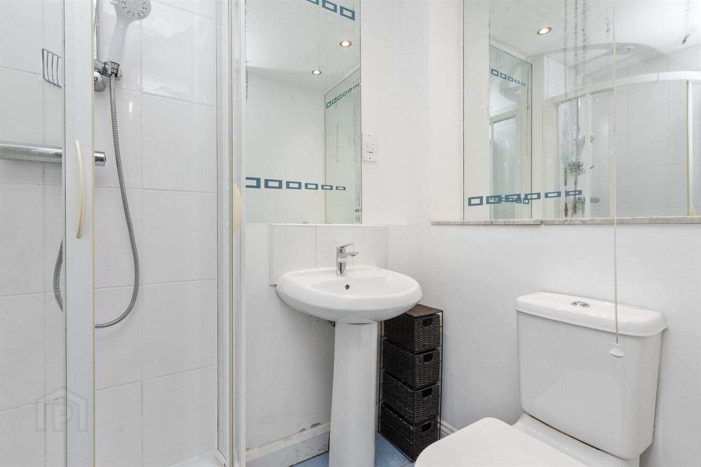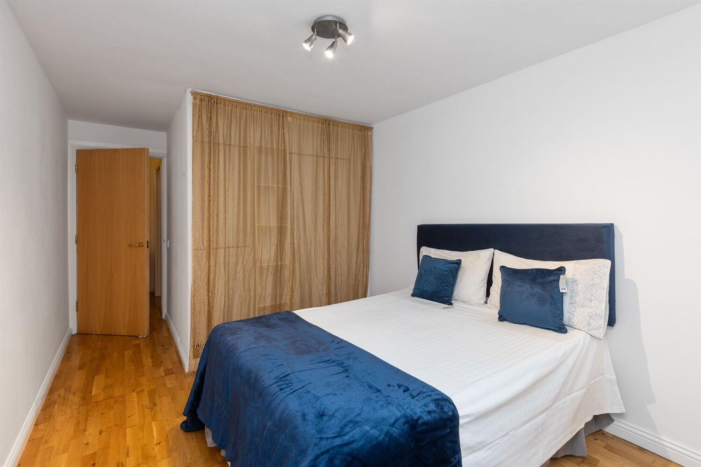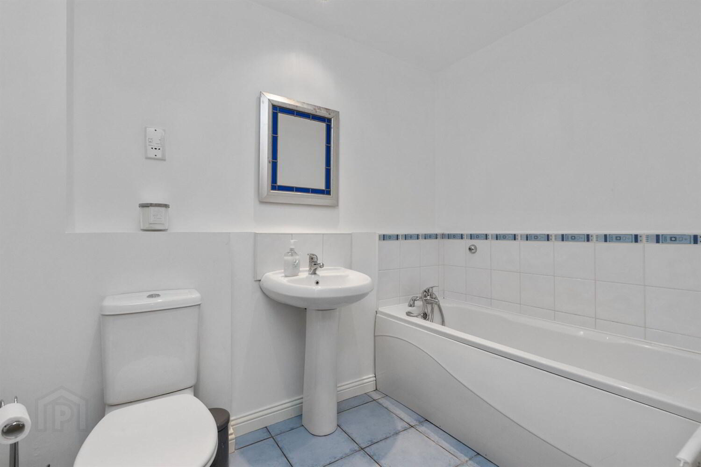To let
Added 22 hours ago
14a Musgrave Manor, Stockmans Way, Belfast, BT9 7GG
£875 per month
Property Overview
Status
To Let
Style
Apartment
Bedrooms
2
Bathrooms
1
Receptions
1
Available From
15 Sep 2025
Property Features
Energy Rating
Property Financials
Deposit
£875
Additional Information
- Ground Floor Apartment
- Open Plan Living Dining Kitchen Area
- Two Bedrooms, Master With Ensuite
- Separate Bathroom
- Gas Fired Central Heating and Double Glazing
- Allocated Car Parking
- Convenient Location
The property is positioned close to the motorway network for those commuting to work and provides convenience for Boucher Road, Lisburn Road and the City Centre.
The accommodation comprises lounge open plan to kitchen dining area, two bedrooms (master with ensuite shower room) and separate bathroom.
In addition the property has double glazing, gas fired central heating and has the benefit of allocated parking.
Communal Entrance Hall
Lift and stairs to all floors.
Entrance
Hardwood front door.
Entrance Hallway
Hardwood flooring. Walk in storage cupboard and shelved storage cupboard. Intercom.
Lounge 5m (16'5) x 3.68m (12'1)
Hard wood flooring. Open plan to:
Kitchen 2.39m (7'10) x 2.7m (8'10)
Range of high and low units, formica worktop surfaces, stainless steel sink unit with mixer taps, integrated four ring gas hob and electric under oven, stainless steel extractor fan. Integrated fridge/freezer, integrated dishwasher, plumbed for washing machine. Tiled floor. Cupboard with gas wall mounted boiler.
Bedroom One 3.48m (11'5) x 3.07m (10'1)
Hardwood flooring.
Ensuite Shower Room
Fully tiled shower cubicle with thermostatically controlled shower, pedestal wash hand basin, low flush W.C, tiled floor and extractor fan.
Bedroom Two 3.89m (12'9) x 2.81m (9'3)
Hardwood flooring.
Bathroom
White suite with panelled bath, mixer taps and telephone hand shower. Pedestal wash hand basin, close coupled W.C, tiled floor and extractor fan.
Outside
Allocated Car Parking Space.
Management Company
Charterhouse Property Management Ltd Service Charge: £1200 p/annum (paid £300 quarterly)
Travel Time From This Property

Important PlacesAdd your own important places to see how far they are from this property.
Agent Accreditations




