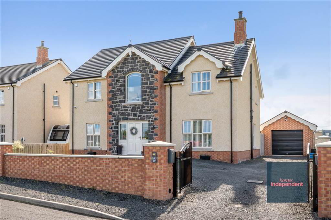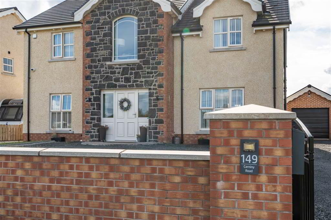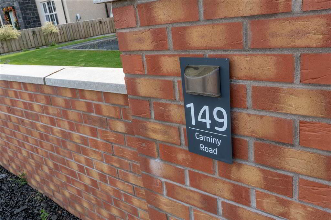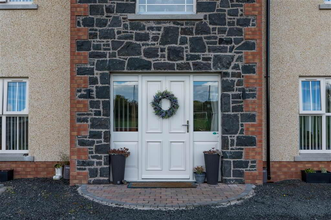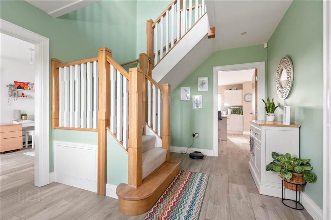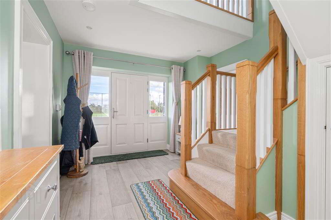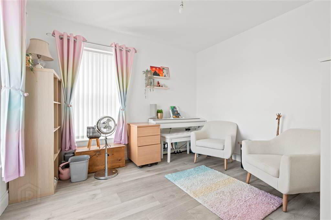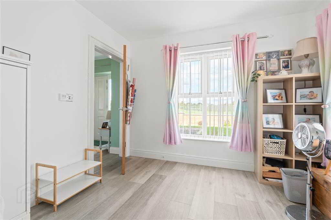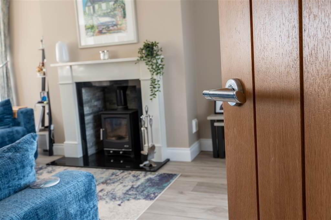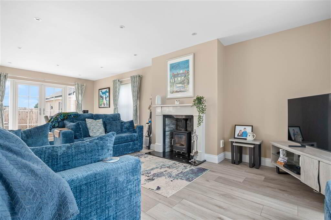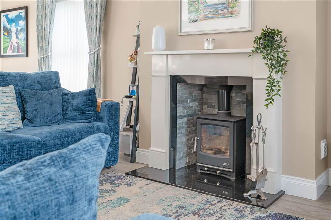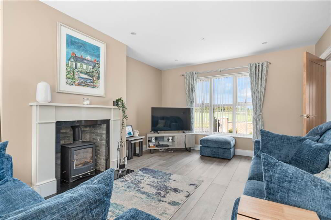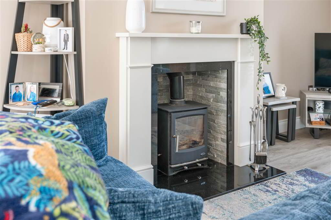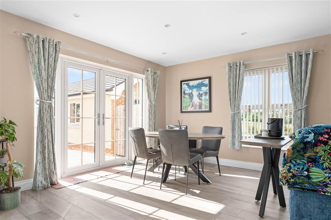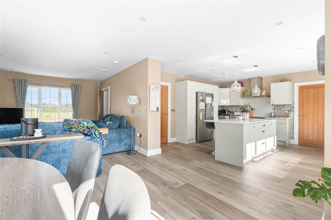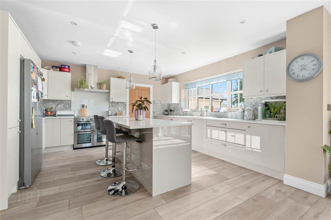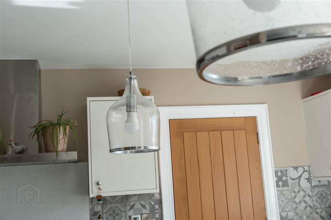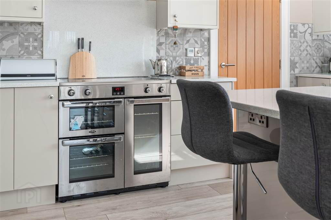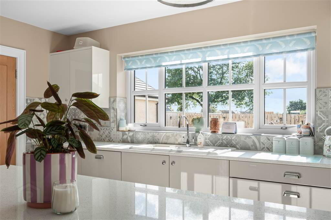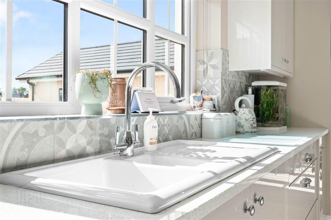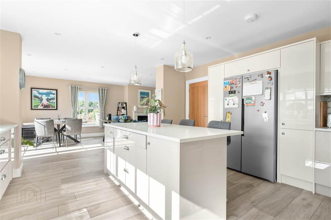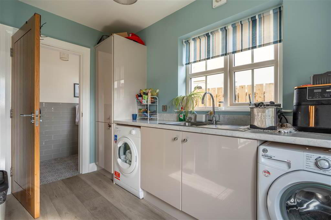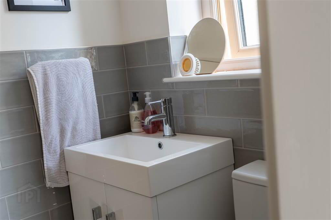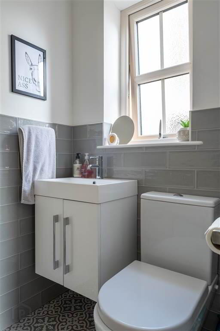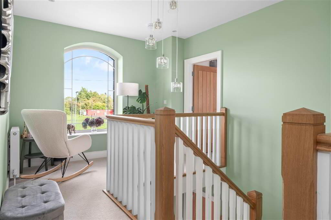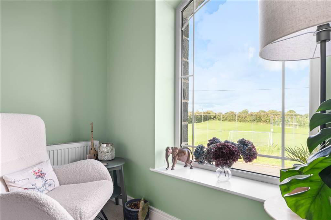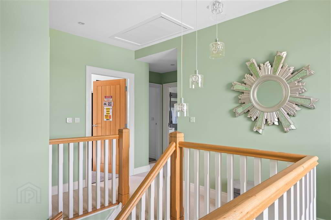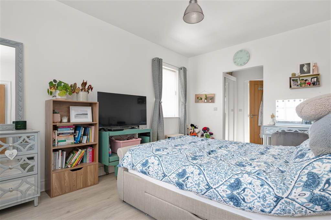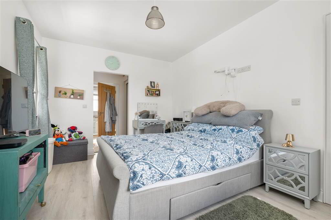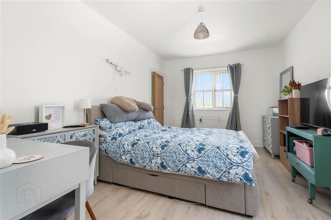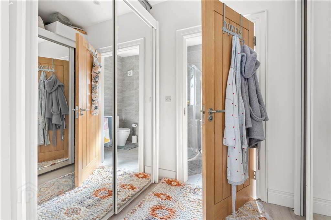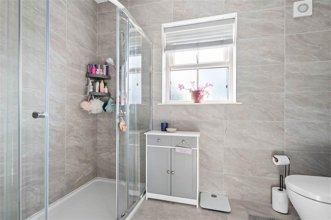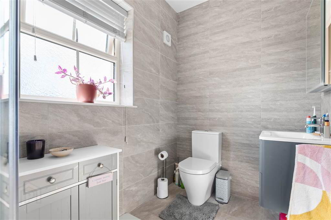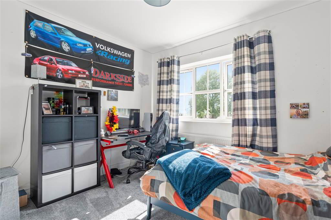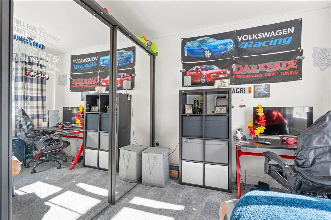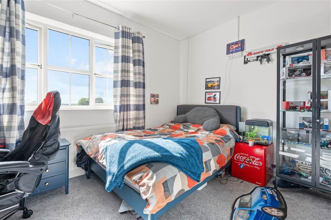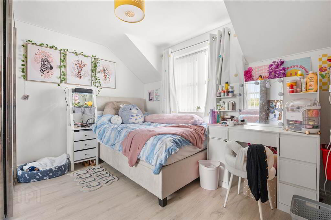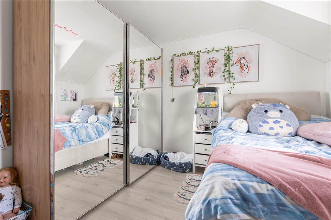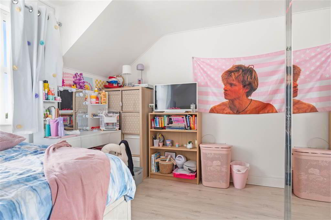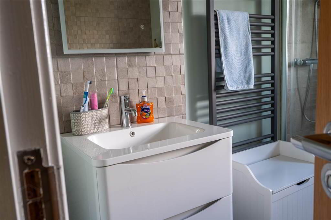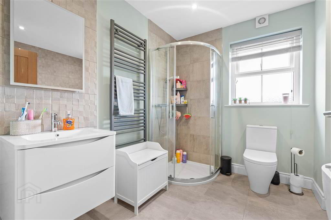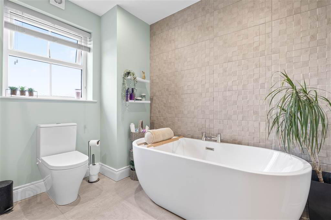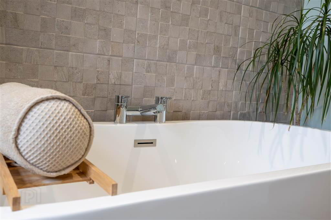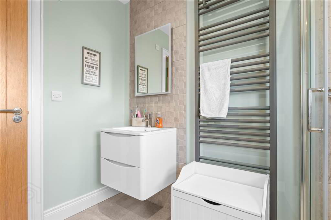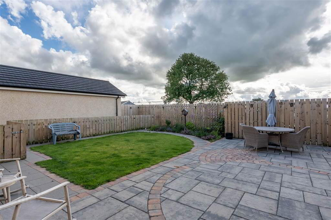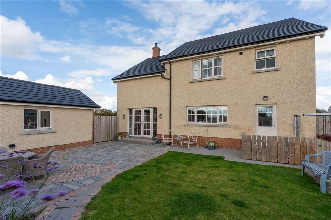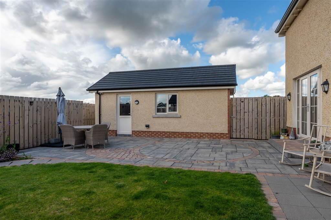For sale
Added 2 hours ago
149 Carniny Road, Ballymena, BT43 5LD
Offers Around £380,000
Property Overview
Status
For Sale
Style
Detached House
Bedrooms
4
Receptions
2
Property Features
Tenure
Not Provided
Energy Rating
Heating
Oil
Property Financials
Price
Offers Around £380,000
Stamp Duty
Rates
£2,268.00 pa*¹
Typical Mortgage
Additional Information
- Detached family home
- Four bedrooms (one with en-suite and dressing room)
- Living room with multi-fuel burning stove
- Dining area off living room
- Kitchen with island
- Snug room
- Utility room
- Ground floor WC
- First floor bathroom with 4-piece white suite
- Oil fired central heating system
- Thermostat (all zoned)
- Under floor heating system on ground floor
- PVC double glazed windows
- PVC fascia and soffit
- Hardwood front door and PVC rear doors
- Wired for CCTV
- Detached garage
- Spacious drive for parking (tarmac to be laid)
- Enclosed rear with paved patio and lawn
- Garden in lawn to front
- Convenient to local Primary and Grammar Schools
- Convenient to the A26 and M2 for commuters
- Approximate date of construction: 2023
- Tenure: Freehold
- Estimated Domestic Rate Bill: £2,268.00
- Total area: approx. 193.9 sq. metres (2086.9 sq. feet)
Ground Floor
- ENTRANCE HALL:
- With hardwood front door with glazed side panes. Oak balustrade staircase to first floor. Under stair storage cupboard. Spot lighting to ceiling. Wooden effect tiled flooring.
- SNUG:
- 3.42m x 3.18m (11' 3" x 10' 5")
With wooden effect tiled flooring. - LOUNGE/DINING ROOM:
- 8.1m x 3.85m (26' 7" x 12' 8")
With multi-fuel burning stove to granite hearth, cladding and mantle. Spacious area for dining. PVC double doors to rear. Spot lighting to ceiling. Wooden effect tiled flooring. Open plan to kitchen. - KITCHEN:
- 4.58m x 4.41m (15' 0" x 14' 6")
With a range of eye and low-level fitted units with granite worktop, 1 1/4 bowl sin unit and drainer with stainless-steel mixer tap. Space for Belling style stove with stainless-steel extractor fan over. Space for American style fridge-freezer. Integrated dishwasher. Cutlery drawers. Saucepan drawers. Kitchen island with seating area. Under cabinet lighting. Spot lighting to ceiling. Splash back tiling. Wooden effect tiled flooring. - UTILITY ROOM:
- 3.2m x 2.01m (10' 6" x 6' 7")
With a range of fitted units, stainless-steel sink unit and drainer with stainless-steel mixer tap. Plumbed for washing machine. Space for tumble dryer. Wooden effect tiled flooring. PVC door to rear. - CLOAKROOM:
- With LFWC and WHB with built-in vanity unit. Part tiled walls. Tiled flooring.
First Floor
- LANDING:
- With access to loft with drop down ladder. Hot-press with shelved storage. Spot lighting to ceiling.
- BEDROOM (1):
- 4.46m x 3.18m (14' 8" x 10' 5")
With dressing room and en-suite shower room. Laminated wooden flooring. - DRESSING ROOM:
- 2.82m x 1.78m (9' 3" x 5' 10")
With spot lighting to ceiling. Laminated wooden flooring. - ENSUITE SHOWER ROOM:
- With 3-piece white suite comprising LFWC, WHB with built-in vanity unit and shower to enclosed tiled corner cubicle. Spot lighting to ceiling. Tiled walls. Tiled flooring.
- BEDROOM (2):
- 3.59m x 3.54m (11' 9" x 11' 7")
- BEDROOM (3):
- 3.81m x 3.14m (12' 6" x 10' 4")
With laminated wooden flooring. - BEDROOM (4):
- 3.82m x 2.12m (12' 6" x 6' 11")
- BATHROOM:
- With 4-piece white suite comprising LFWC, WHB with built-in vanity unit, free standing bath and shower to enclosed tiled corner cubicle. Heated towel rail. Spot lighting to ceiling. Splash back tiling. Tiled flooring.
Outside
- GARAGE:
- 6.m x 3.5m (19' 8" x 11' 6")
With up and over door. Side pedestrian access. Power and light. - With stoned drive at front and side of property (tarmac to be laid). Garden in lawn to front with planted shrubs. Enclosed rear bounded by wooden fencing and gates. Spacious paved patio at rear ideal for BBQ season with PVC double doors to dining area. Garden in lawn to rear. Planted flower bed. External power sockets. Outside tap. Outside lights.
Directions
Carniny Road, Ballymena.
Travel Time From This Property

Important PlacesAdd your own important places to see how far they are from this property.
Agent Accreditations



