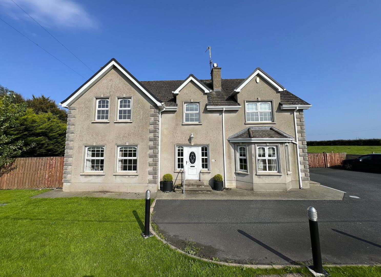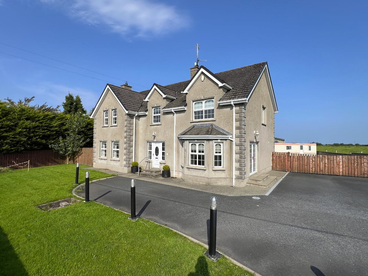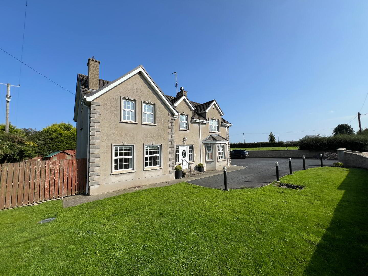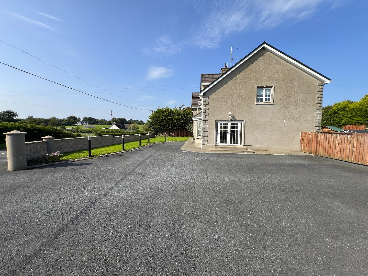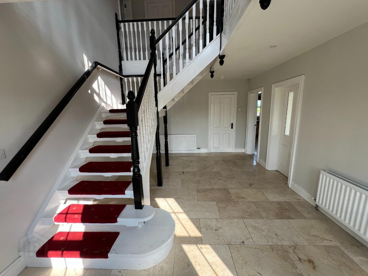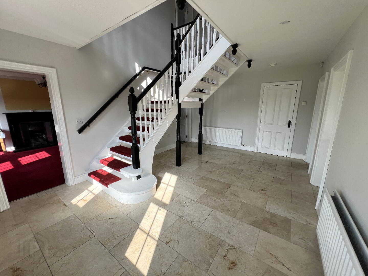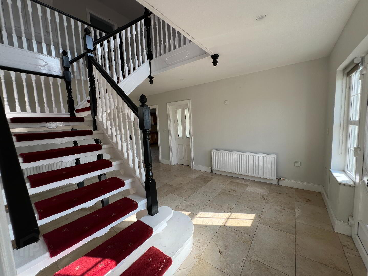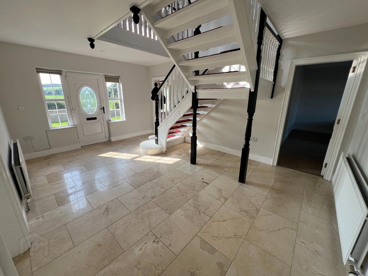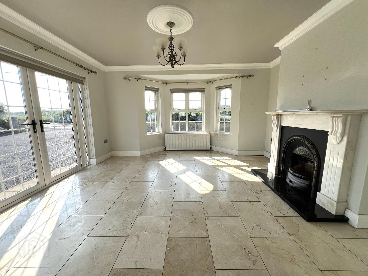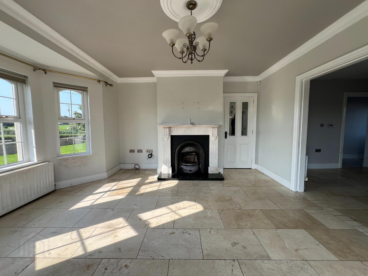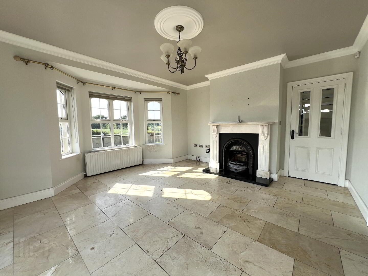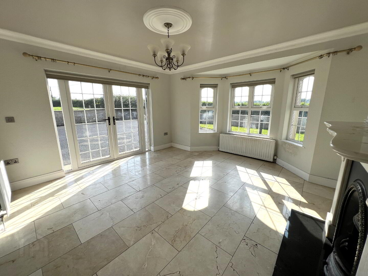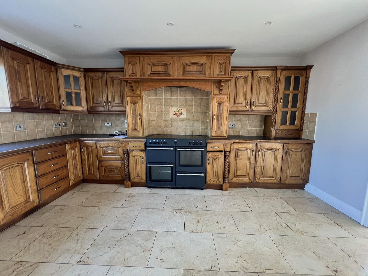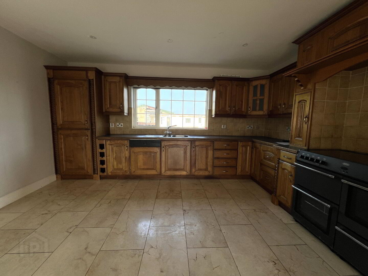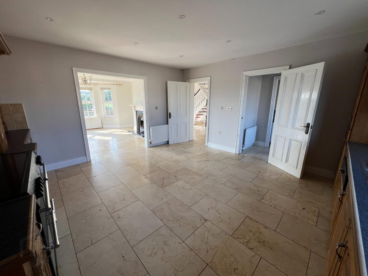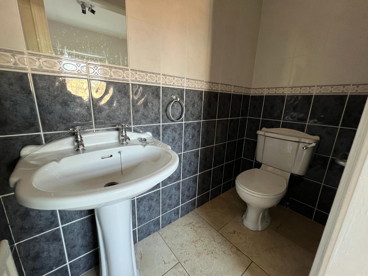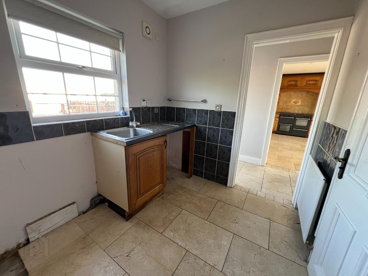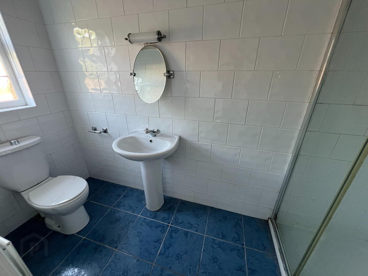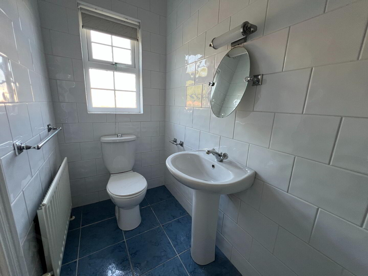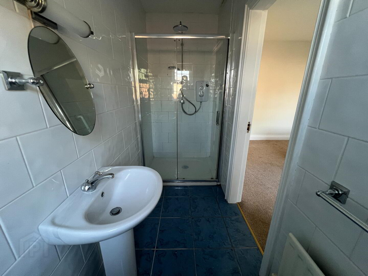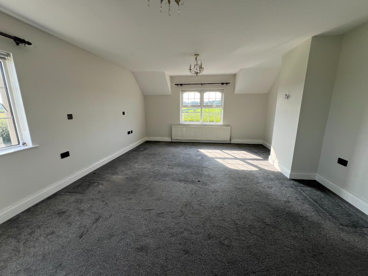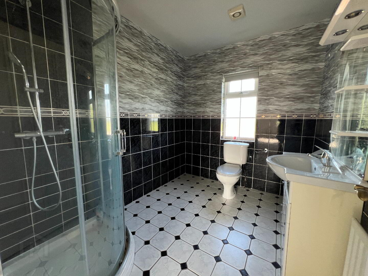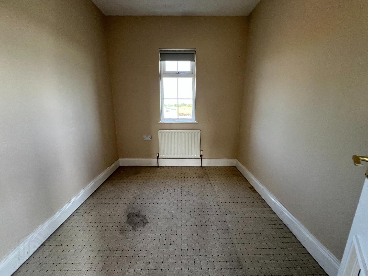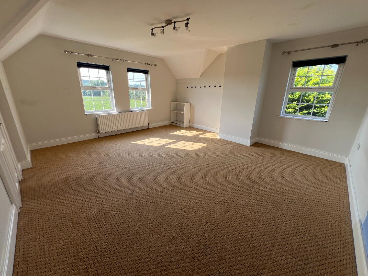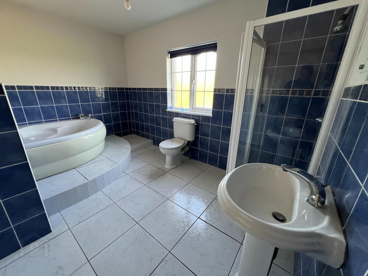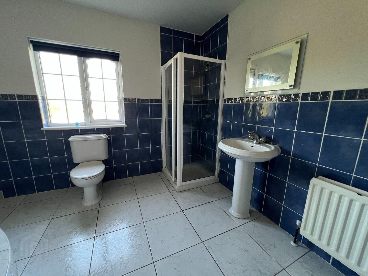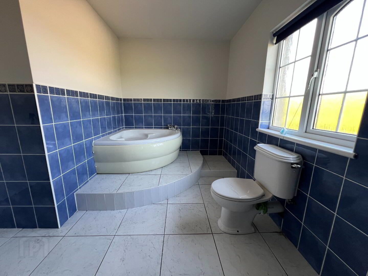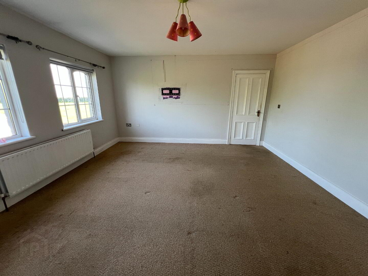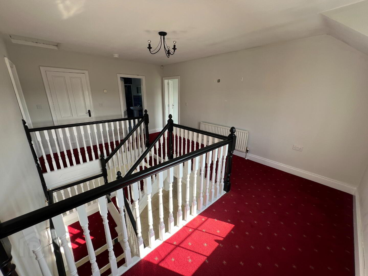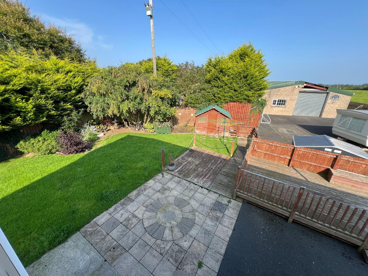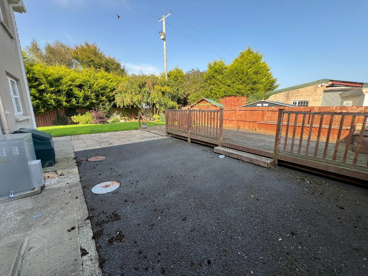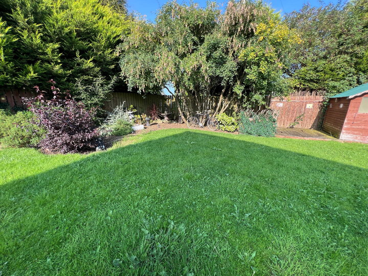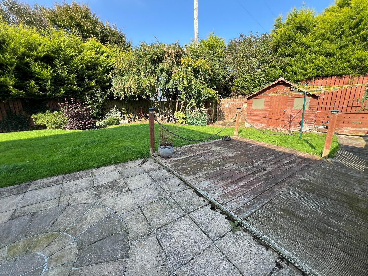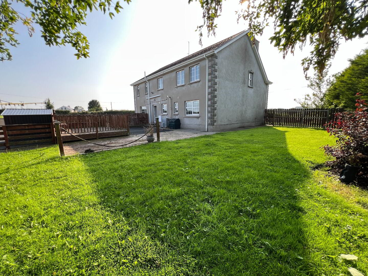149 Bush Road, Edendork, Dungannon, BT71 6EZ
Asking Price £240,000
Property Overview
Status
For Sale
Style
Detached House
Bedrooms
4
Bathrooms
2
Receptions
2
Property Features
Size
266.2 sq m (2,865 sq ft)
Tenure
Freehold
Heating
Oil
Broadband
*³
Property Financials
Price
Asking Price £240,000
Stamp Duty
Rates
£2,560.14 pa*¹
Typical Mortgage
Additional Information
- Spacious & Versatile Family Home
- Ample Modern Accomodation Throughout
- Highly Sought After Idyllic Country Location
- Very Close Proximity to Dungannon & Coalisland
Please Note: Cash offers only – this property is not suitable for mortgage purchasers.
Maneely & Co are delighted to present 149 Bush Road, Dungannon – a generous family residence offering the charm of countryside living while being just minutes from Dungannon, Coalisland, Bush, and a host of other nearby towns and villages.
With its spacious and adaptable layout, extensive gardens, and highly sought-after location, this home presents a rare opportunity for buyers seeking both tranquillity and convenience. Early viewing is strongly recommended, as high interest is anticipated.
Accommodation in Brief
Ground Floor
Entrance Hall: 3.64 x 5.24
Grand entrance hallway, glazed PVC front door with side glazing, turned staircase, spot lighting, storage cupboard off, tile flooring
Living Room: 4.51 x 5.10
Decorative fireplace with granite hearth, gas fire, inset, wall lighting, coving, carpet to floor
Sitting Room: 4.45 x 4.51
Granite fireplace & hearth, open fire, glazed PVC French doors to side, bay window, coving & ceiling rose, archway to kitchen, tile to floor
Kitchen: 4.46 x 4.60
Range of high and low level units, integrated fridge freezer & dishwasher, space for double cooker, 1.5 bowl stainless steel sink unit, pelmet, splash back tiling, spot lighting, archway to living room, tile to floor
Utility 2.54 x 2.14
Range of low level units, single bowl stainless steel sink unit, splash back tiling, space for washing machine and tumble drier, tile to floor
Rear Hall 1.08 x 2.47
Glazed PVC door to rear, tile to floor
WC:1.95 x 0.9
Close coupled WC, pedestal wash hand basin, 1/2 tiled walls, tile to floor
Bedroom 2: 3.34 x 4.45
Laminate flooring, en suite off
Ensuite 2: 1.15 x 3.18
Shower, pedestal wash hand basin, close coupled WC
First Floor
Landing: 3.74 x 5.27
Gallery landing, hot press off, carpet floor
Master Bedroom: 4.46 x 5.71
En suite off, dressing room off, duel aspect windows
Ensuite 1: 2.14 x 2.72
Shower, pedestal wash hand basin, close coupled WC, 1/2 tiled walls, tile to floor
Dressing Room: 2.20 x 2.72
Carpet to floor
Bedroom 2: 4.64 x 4.50
Carpet to floor
Bedroom 3: 4.63 x 5.10
Carpet to floor
Bathroom: 3.75 x 3.18 (awp)
Raised bath, shower pedestal wash hand basin, close coupled WC, /2 tiled walls, tile to floor
Outside
Garden to front and ample off street parking to side, decorative rear garden with raised timber decked area, shrubbery and garden to side.
Further Information
- Property is not mortgageable as the boundaries on the ground do not represent the boundaries in the title map. Please refer to the aerial map showing the corrent boundaries and the purchaser can adjust the boundaties on the ground to match this.
- This is a corporate sale and no onward chain will be considered
- Property will be sold as seen
- Cash offers only will be considered
- Rates are circa £2560.14 per year
To arrange a viewing please contact Maneely & Co, Dungannon on 028 8772 7799 or www.maneely.com.
______________________________________________________________________________________________________________________
Thinking of Selling?
FREE VALUATION!
If you are considering the sale of your own property we are delighted to offer a FREE sales valuation, without obligation of sale. Get in contact today and we will be happy to help & advise you!
028 8772 7799 | [email protected]
PROPERTIES REQUIRED ACROSS ALL AREAS
______________________________________________________________________________________________________________________
MISREPRESENTATION CLAUSE
Maneely & Co Ltd gives notice to anyone who may read these particulars as follows. These particulars do not constitute any part of an offer or contract. Any intending purchasers or lessees must satisfy themselves by inspection or otherwise to the correctness of each of the statements contained in these particulars. We cannot guarantee the accuracy or description of any dimensions, texts or photos which also may be taken by a wide camera lens or enhanced by photo shop All dimensions are taken to the nearest 5 inches. Descriptions of the property are inevitably subjective, and the descriptions contained herein are given in good faith as an opinion and not by way of statement of fact. The heating system and electrical appliances have not been tested and we cannot offer any guarantees on their condition.
Travel Time From This Property

Important PlacesAdd your own important places to see how far they are from this property.
Agent Accreditations




