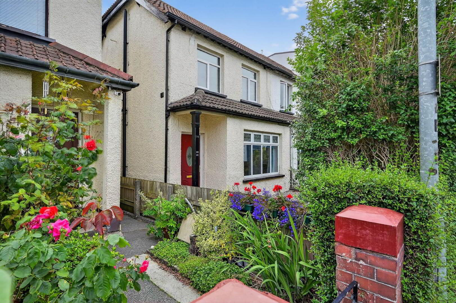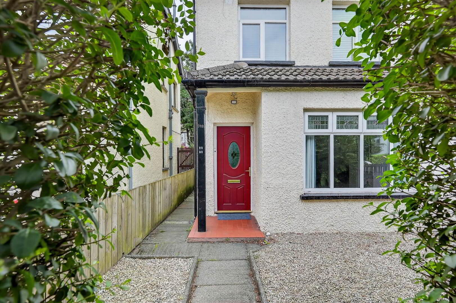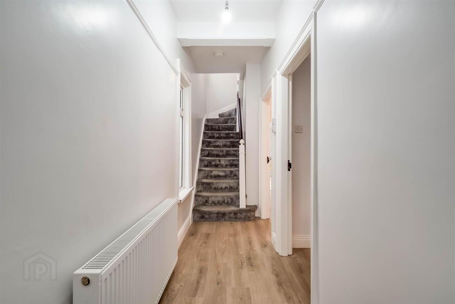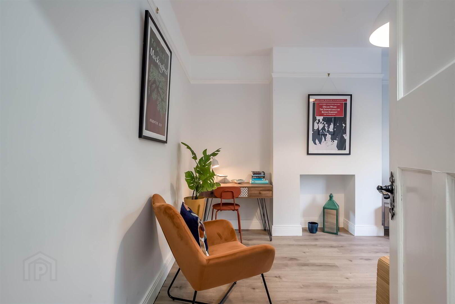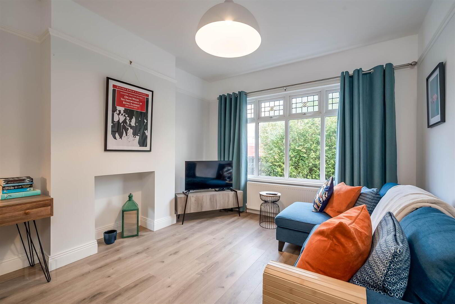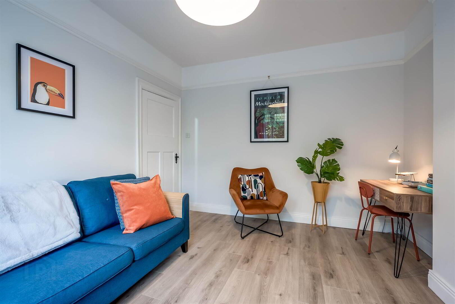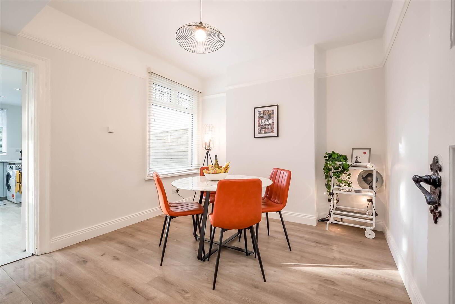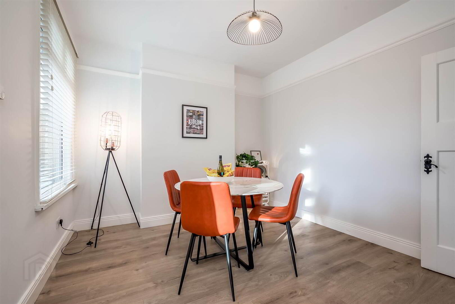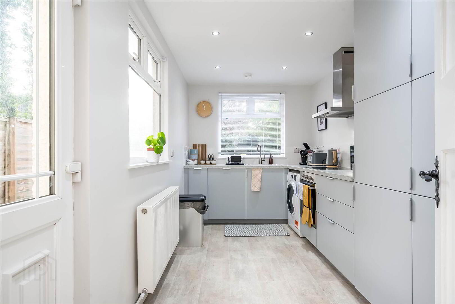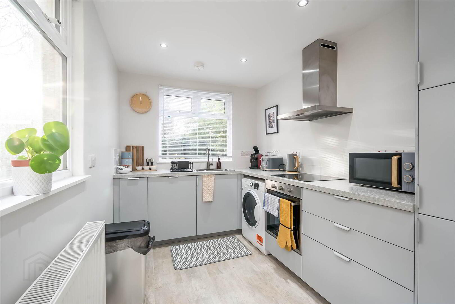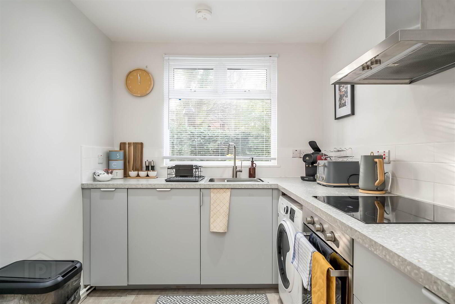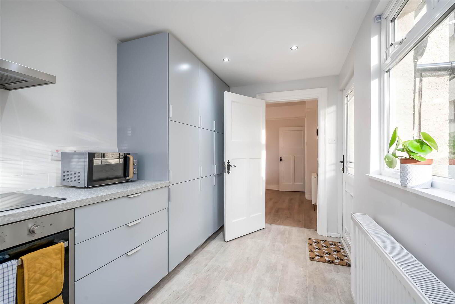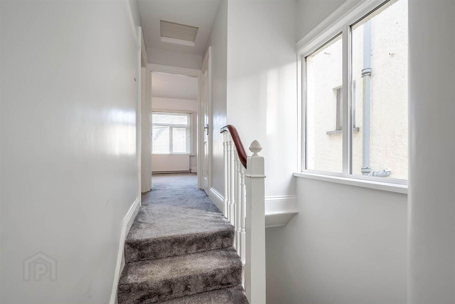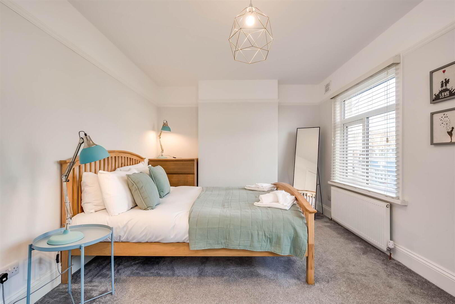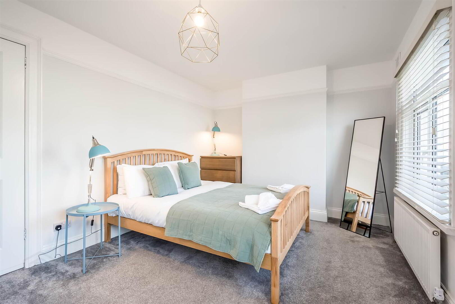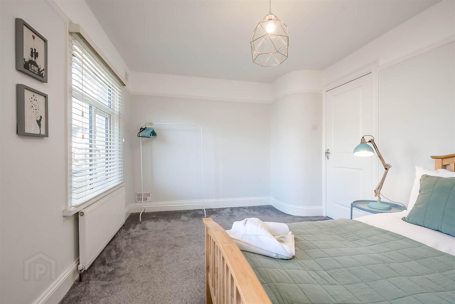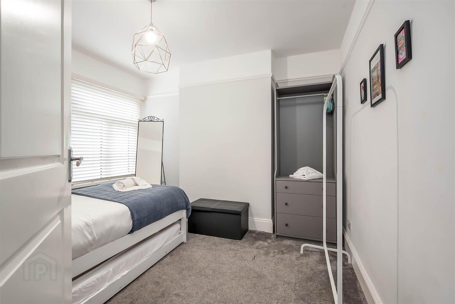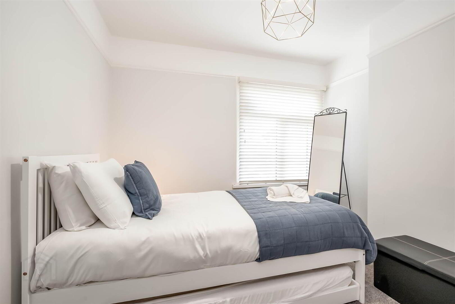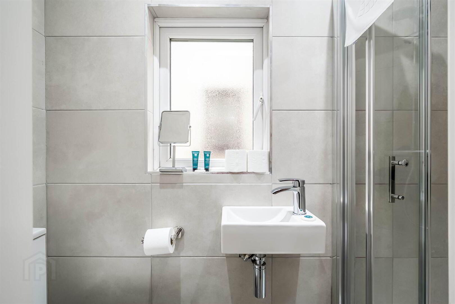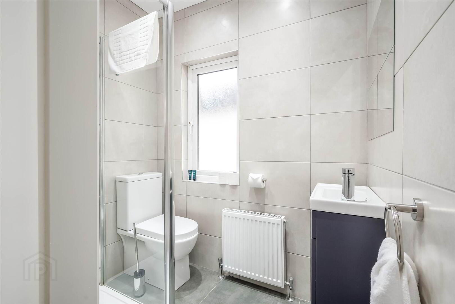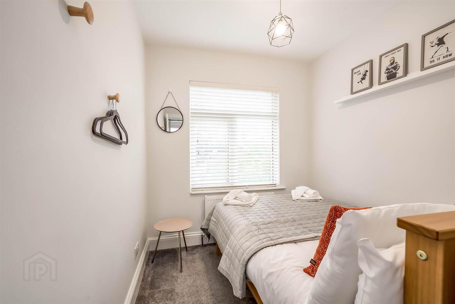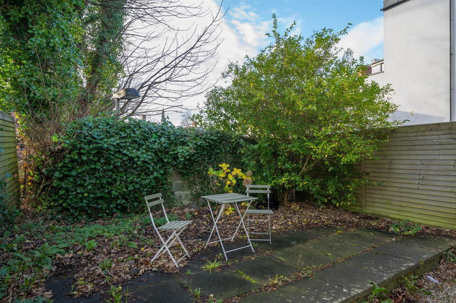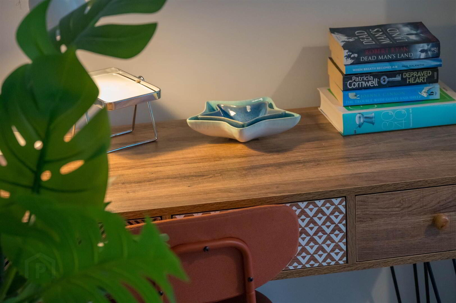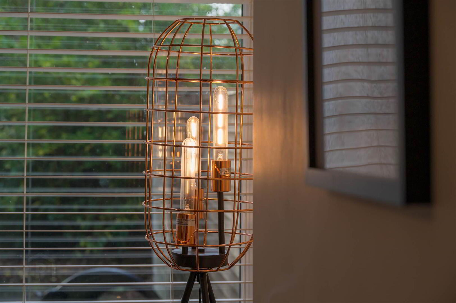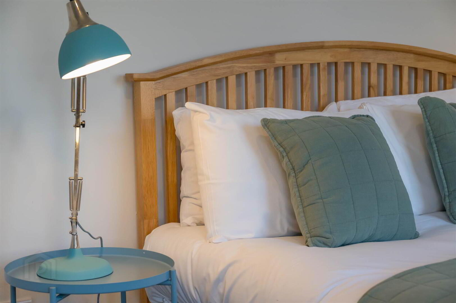For sale
148 Malone Avenue, Belfast, BT9 6ET
Offers Over £279,950
Property Overview
Status
For Sale
Style
Semi-detached House
Bedrooms
3
Receptions
2
Property Features
Tenure
Leasehold
Energy Rating
Heating
Gas
Broadband Speed
*³
Property Financials
Price
Offers Over £279,950
Stamp Duty
Rates
£1,918.60 pa*¹
Typical Mortgage
Additional Information
- Beautifully Presented Semi-Detached Property with Enclosed Rear Garden
- Excellent South Belfast Location within Walking Distance to the Amenities on The Lisburn Road
- Bright Lounge and Casual Dining Room
- Modern Fitted Kitchen with Range of Integrated Appliances
- Three Well Proportioned Bedrooms
- Two Contemporary Shower Rooms
- Gas Heating / Double Glazed Windows
- Ideal for First-Time Buyer, Investor or Downsizer
- Easy Access to Belfast City Centre, Early Viewing Highly Recommended
The accommodation is modern and beautifully presented throughout, ideal for; young professionals, young families, investors or 'right sizers'. It currently comprises; spacious entrance hall, bright lounge to the front and casual dining room to the rear leading to the modern fitted kitchen. There are three excellent bedrooms and two contemporary shower rooms on the first floor. Additional features include gas heating and double glazing throughout.
Externally there is an enclosed front and rear garden with paved sun terrace.
Early viewing is advised as we expect demand to be high in such a popular residential location.
Ground Floor
- uPVC front door to . . .
- HALLWAY:
- Laminate wood strip flooring.
- LIVING ROOM:
- 4.14m x 3.48m (13' 7" x 11' 5")
Laminate wood strip flooring, picture rail. - DINING ROOM:
- 3.78m x 3.28m (12' 5" x 10' 9")
Laminate wood strip flooring, picture rail, understairs storage. - KITCHEN:
- 4.42m x 2.24m (14' 6" x 7' 4")
Modern fully fitted kitchen, built-in oven, hob and extractor fan, integrated fridge freezer, dishwasher, plumbed for washing machine, stainless steel sink with mixer tap, laminate work surfaces, tiled splashback, vinyl flooring, recessed lighting.
First Floor Return
- Carpeted.
- SHOWER ROOM:
- Low flush wc, wash hand basin with vanity unit, walk-in corner shower cubicle, fully tiled, extractor fan, recessed lighting.
- BEDROOM (3):
- 3.3m x 2.18m (10' 10" x 7' 2")
Carpeted.
First Floor
- LANDING:
- Carpeted.
- SHOWER ROOM:
- Low flush wc, wall hung wash hand basin, walk-in shower cubicle, fully tiled, extractor fan, recessed lighting.
- BEDROOM (1):
- 4.8m x 3.25m (15' 9" x 10' 8")
Carpeted, picture rail. - BEDROOM (2):
- 3.28m x 2.97m (10' 9" x 9' 9")
Carpeted, picture rail.
Outside
- Enclosed rear garden with paved patio area.
Directions
Leaving Belfast on the Lisburn Road, continue past the City Hospital and Malone Avenue is on the left immediately after Eglantine Avenue and before Tesco.
--------------------------------------------------------MONEY LAUNDERING REGULATIONS:
Intending purchasers will be asked to produce identification documentation and we would ask for your co-operation in order that there will be no delay in agreeing the sale.
Travel Time From This Property

Important PlacesAdd your own important places to see how far they are from this property.
Agent Accreditations



