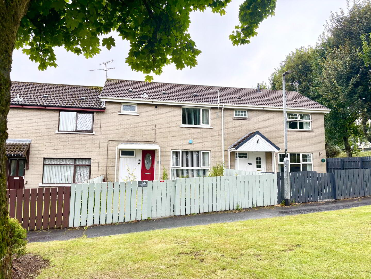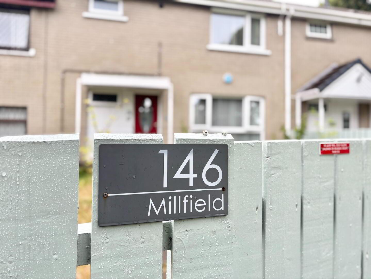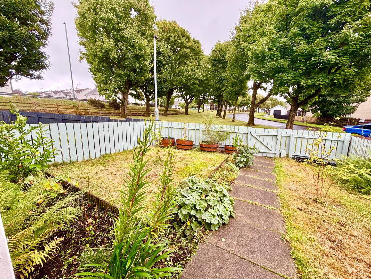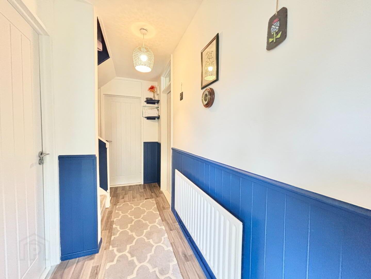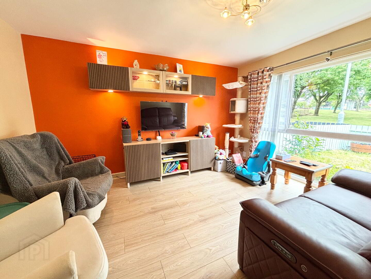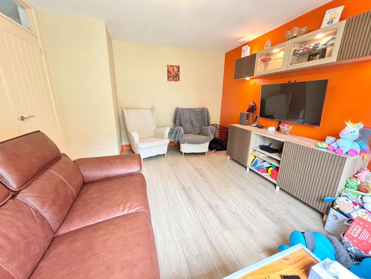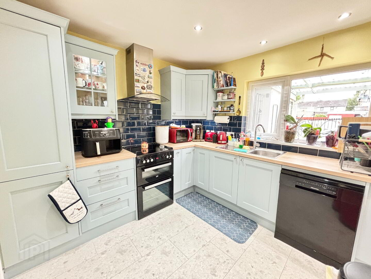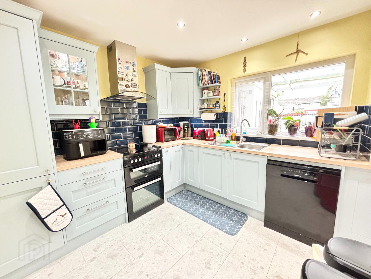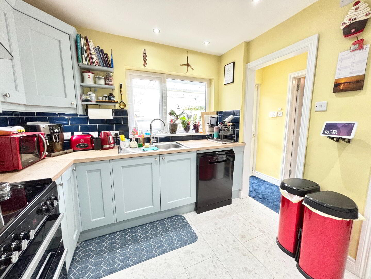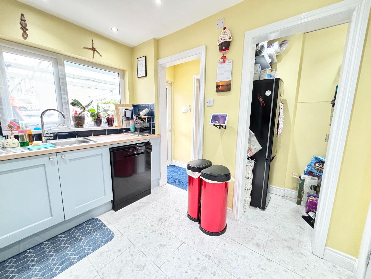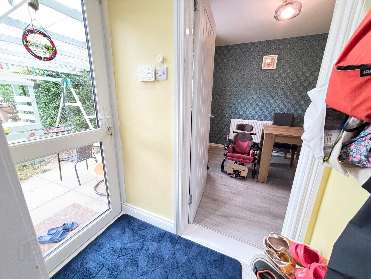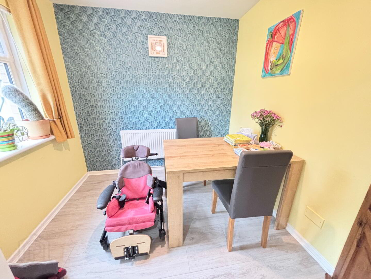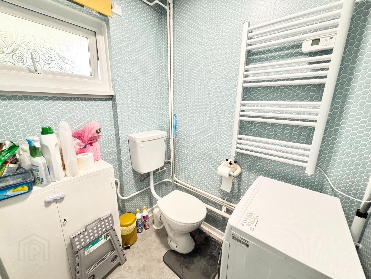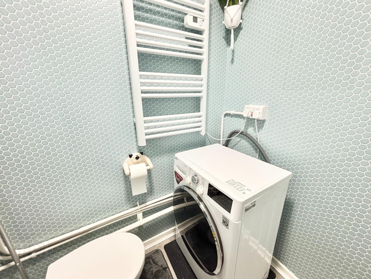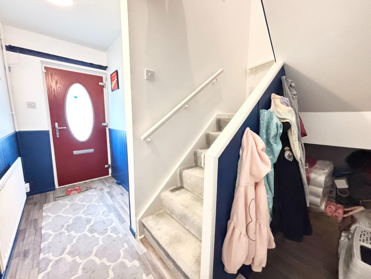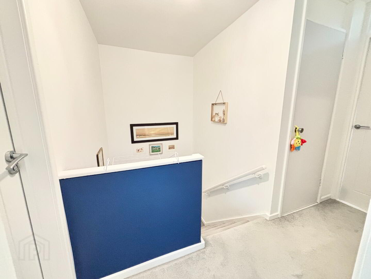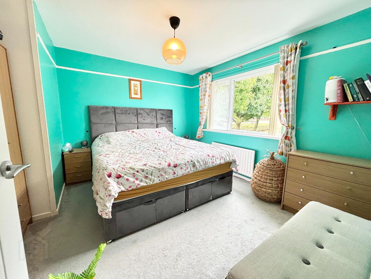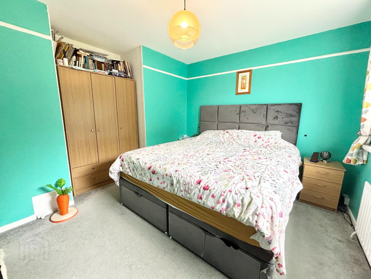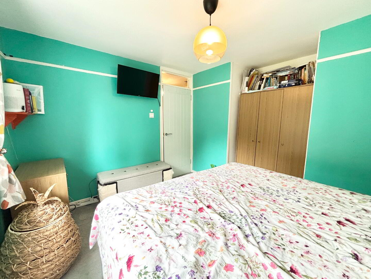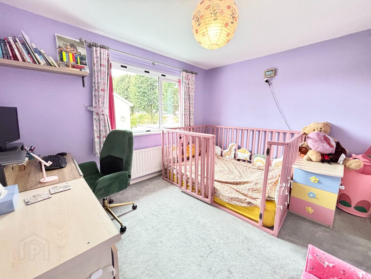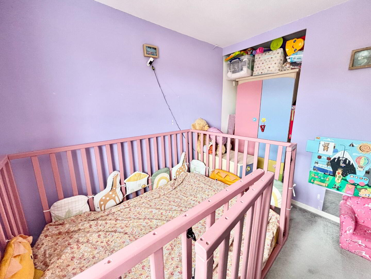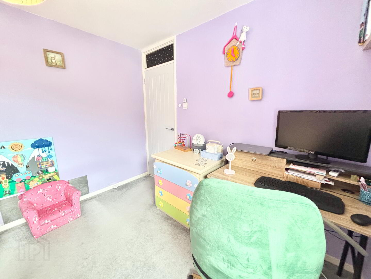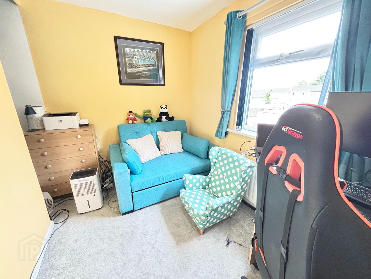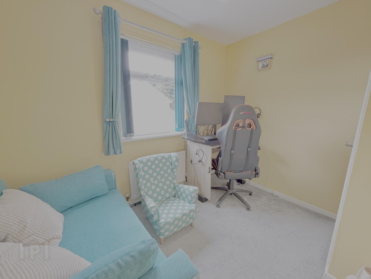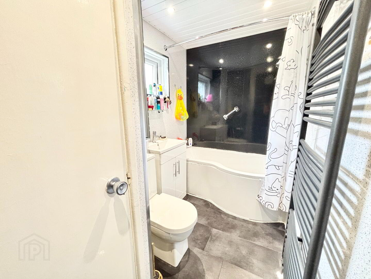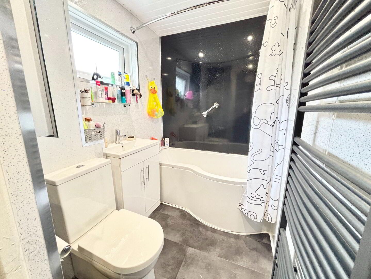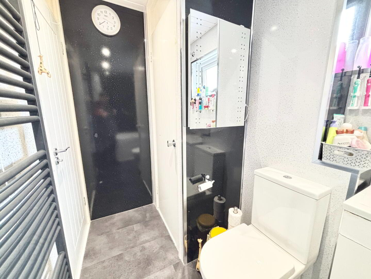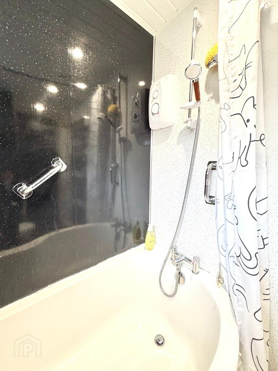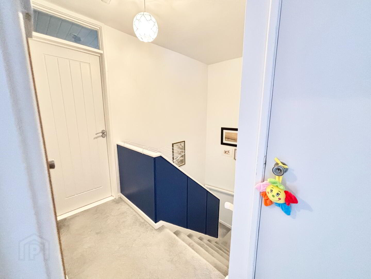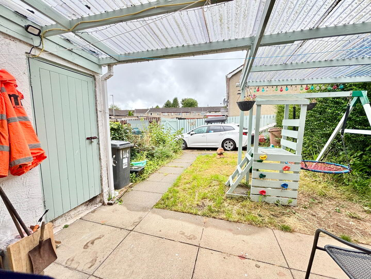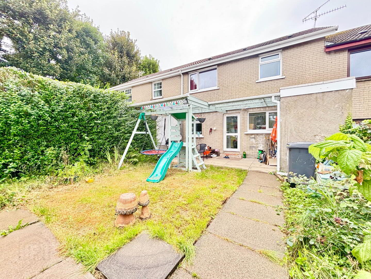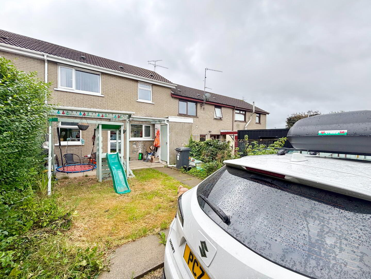146 Millfield, Ballymena, BT43 6PE
Offers Around £104,950
Property Overview
Status
For Sale
Style
Mid-terrace House
Bedrooms
3
Bathrooms
2
Receptions
2
Property Features
Tenure
Freehold
Energy Rating
Heating
Gas
Broadband
*³
Property Financials
Price
Offers Around £104,950
Stamp Duty
Rates
£594.00 pa*¹
Typical Mortgage
146 Millfield, Ballymena
Immaculately presented townhouse benefitting from recent refurbishment throughout to include recently installed Gas heating system.
Mid terrace home located within the sought after Millfield development, positioned on an attractive site with gated off street parking to rear and aspect to Grove Road.
The current vendors have carried out refurbishment in recent years which include recently installed PVC windows, external doors to include composite front door. Internally the vendors have installed new white wooden doors, kitchen and flooring throughout.
Accommodation to the ground floor comprises of two reception rooms, kitchen and toilet. To the first floor the property is complimented by three well proportioned bedrooms, family bathroom suite and two storage cupboards.
Likely to appeal to a range of purchasers, to include first time buyers and private investors.
Contact our office to arrange inspection.
Ground floor
Hallway :- Wooden effect vinyl flooring.
Cloakroom 1.78m x 1.65m (5’10” x 5’5”) :- Includes white lfwc. Plumbed and currently used space for washing machine. Recently laid wooden effect LVT.
Lounge 4.11m x 3.48m (13’6” x 11’5”) :- Laminate wooden flooring. Wide picture window offering aspect to front.
Kitchen 2.87m x 2.77m (9’5” x 9’1”) :- Contemporary recently installed range of eye and low level units to include built in hob, oven and dishwasher. Space for fridge and freezer. One and a quarter bowl stainless steel sink unit and drainer. Stainless steel extractor with filter. Tile effect LVT flooring. Spotlights. Aspect to rear. Recently installed traditional radiator.
Rear Hallway :- Tile effect lvt flooring.
Dining room 2.67m x 2.49m (8’9” x 8’2”) :- Newly laid laminate wooden flooring in smoked oak effect. Could be used as Bedroom 4.
First floor
Landing :- Two Storage Cupboards. Newly carpeted to stairs and landing. Handrail to stairs and balustrade style to stairs.
Bedroom 1 3.61m x 3.51m (11’10’’ x 11’6’’) :- Recently laid carpet. Space for built in storage cupboard.
Bedroom 2 3.48m x 2.90m (11’5’’ x 9’6’’) :- Recently laid carpet. Facility for built in storage cupboard.
Bedroom 3 2.97m x 2.08m (9’9” x 6’10”) :- Recently laid carpet. Facility for built in storage cupboard.
Bathroom 3.00m x 1.68m (9’6” x 5’6”) :- Includes white three piece suite comprising lfwc, whb and bath. Chrome accessories. Splash back tiling to whb and bath. Electric shower over bath. Wpooden effect vinyl
flooring. Anthracite flat heated towel rail. Spotlights.
External
Front :- Laid in lawn with flagged walkway. Open aspect onto Grove Road.
Rear :- Gated access to secure parking bay. Laid in lawn with flagged walkway. Covered patio area.
Storage Shed - Plumbing in place offering connection for washing machine. Electrical points.
• 1055 SQ FT (approx)
• Approximate rates calculation - £595
• Freehold assumed
• All measurements are approximate
• Viewing strictly by appointment only
• Free valuation and mortgage advice available.
N.B. Please note that any services, heating system, or appliances have not been tested and no warranty can be given or implied as to their working order.
IMPORTANT NOTE
We endeavour to ensure our sales brochures are accurate and reliable. However, they should not be relied on as statements or representatives of fact and they do not constitute any part of an offer or contract. The seller does not make any representation or give any warranty in relation to the property and we have no authority to do so on behalf of the seller.
Travel Time From This Property

Important PlacesAdd your own important places to see how far they are from this property.
Agent Accreditations



