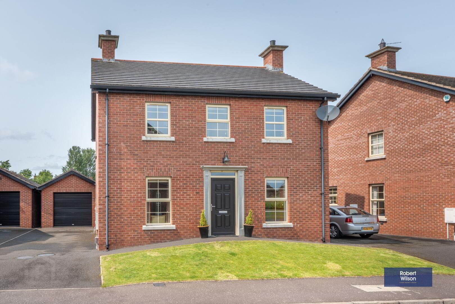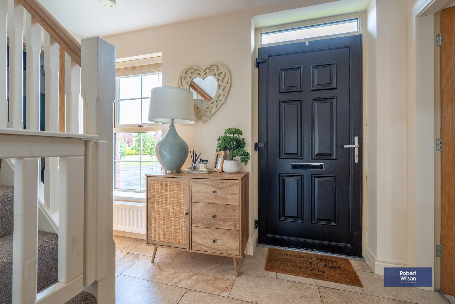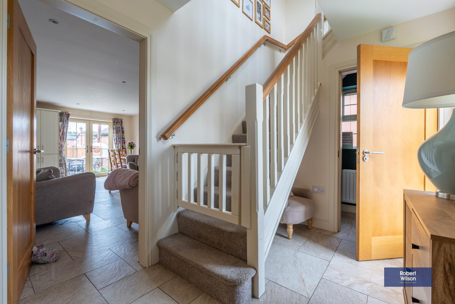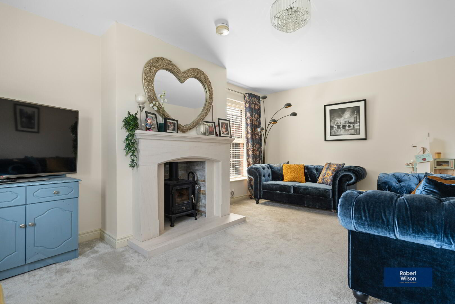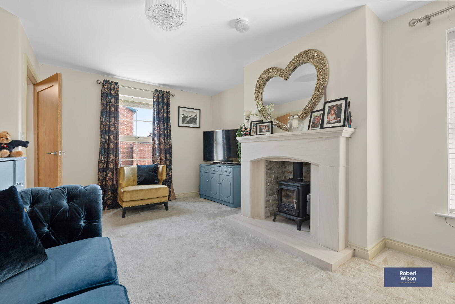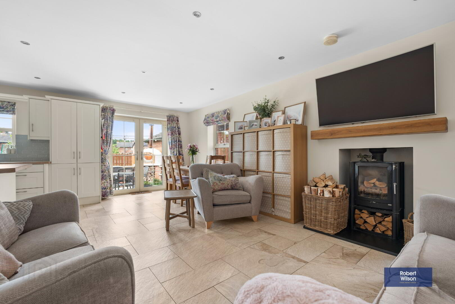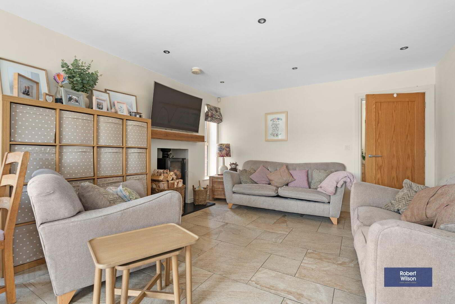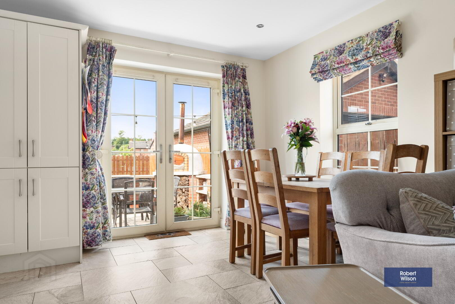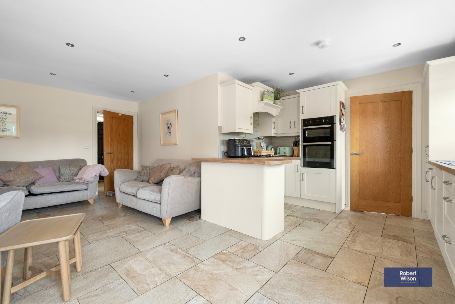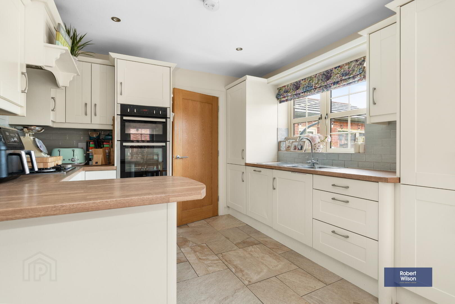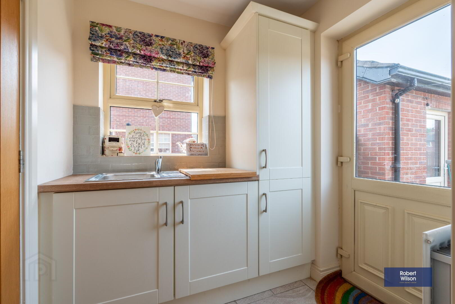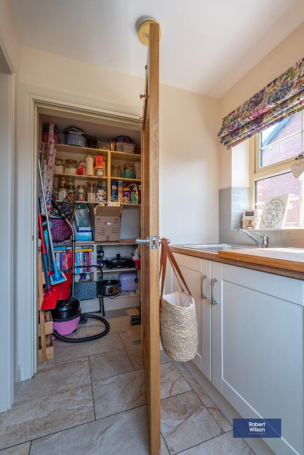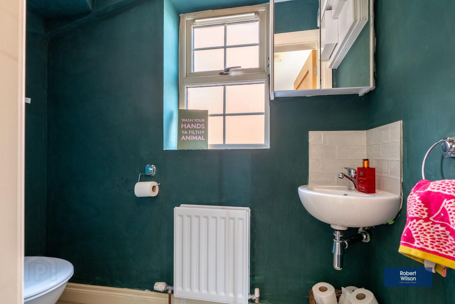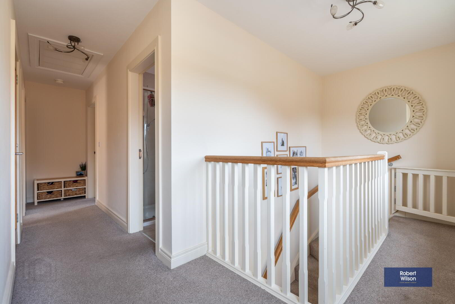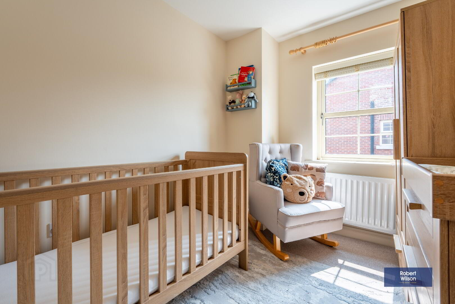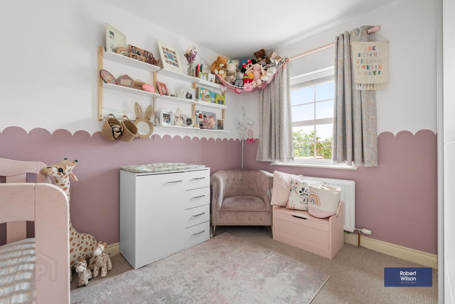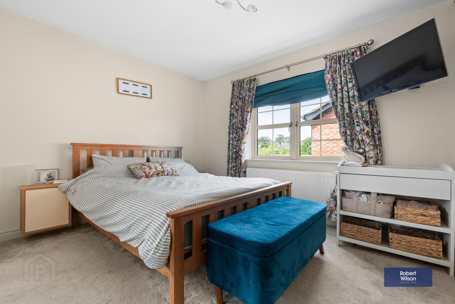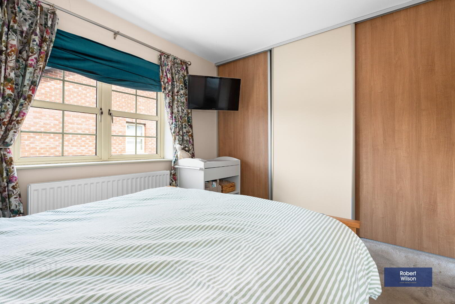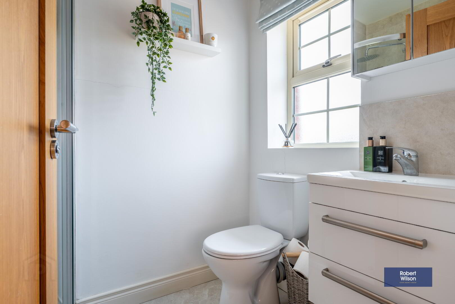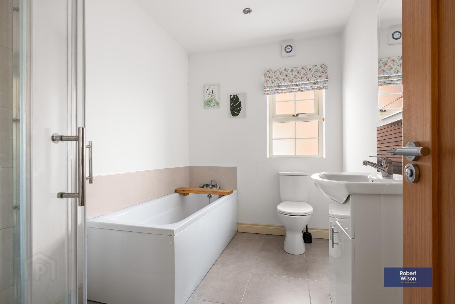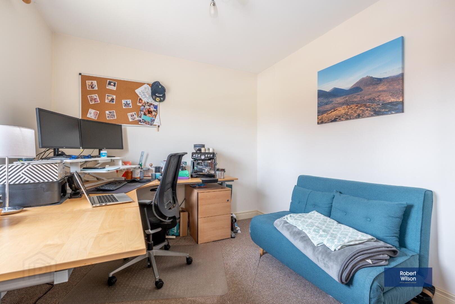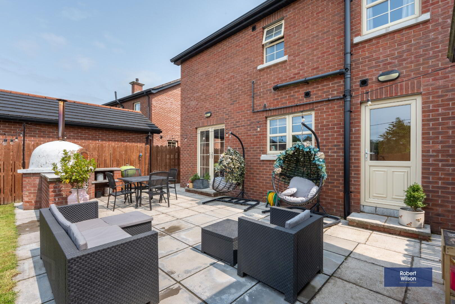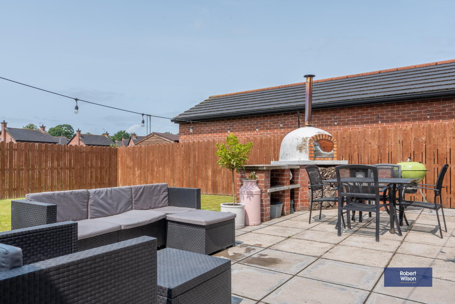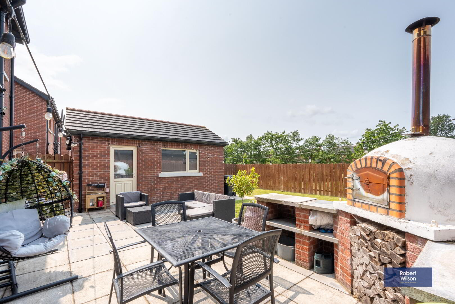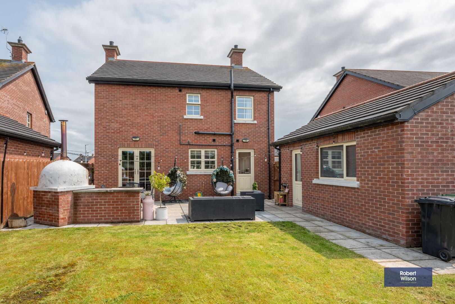145 Ballynadrone Meadows, Magheralin, BT67 0FZ
Offers Over £299,950
Property Overview
Status
For Sale
Style
Detached House
Bedrooms
4
Bathrooms
3
Receptions
2
Property Features
Tenure
Not Provided
Energy Rating
Heating
Gas
Broadband
*³
Property Financials
Price
Offers Over £299,950
Stamp Duty
Rates
£1,689.44 pa*¹
Typical Mortgage
Additional Information
- Detached House with Detached Garage
- Accomadation Comprises; Entrance Hall, Lounge,
- Living/Kitchen/Dining, Utility Room, Cloakroom, 4
- Bedrooms (Main with En-Suite), Bathroom.
- Gas Central Heating
- Double glazed PVC windows, soffits & fascias
- Walking Distance to Local Amenities & Schools
Welcome to 145 Ballynadrone Meadows, a beautifully presented home in the heart of Magheralin village's highly sought-after development. Properties here are snapped up quickly—so don’t miss your chance. Ideally located, it’s close to local amenities, schools, and on the main bus route to Belfast.
Inside, the home offers spacious, modern living with a bright entrance hall, lounge featuring a sandstone fireplace and stove, and a generous open-plan kitchen/living/dining area with integrated appliances, a utility room with large walk-in pantry and a second stove, and French doors to the rear patio. Upstairs boasts four well-proportioned bedrooms, including a main bedroom with en-suite, and a stylish family bathroom.
Entrance Hall
Composite front door, staircase to first floor, tiled floor, double panel radiator.
W.C.
White suite comprising; low flush w.c, wall hung wash hand basin, double panel radiator, recessed lighting
Lounge
3.54m x 5.27m (11' 7" x 17' 3") Feature sandstone fireplace with multi fuel stove and brick inset, double panel radiator.
Living/Kitchen/Dining
6.35m x 5.46m (20' 10" x 17' 11")max. Fireplace with multi fuel stove, slate hearth and wooden mantle.
Range of high and low level units, laminate worktop, stainless steel sink unit with mixer tap, eye level double oven, 4 ring ceramic hob with extractor over, integrated dishwasher, integrated fridge freezer, part tiled walls, French doors to patio area and recessed lighting.
Utility Room
Range of units, laminate worktop, stainless steel sink unit with mixer tap, uPVC rear door with glazed panel and double panel radiator. Large walk in pantry cupboard with power and light.
FIRST FLOOR
Landing
Storage cupboard off with shelving, access to roofspace via ladder, single panel radiator.
Main Bedroom
3.58m x 2.95m (11' 9" x 9' 8") Built in wardrobes, double panel radiator.
En-Suite
White suite comprising; walk in shower cubicle with thermostatic valve, vanity incorporated wash hand basin with mixer tap, low flush w.c, chrome heated towel rail, part tiled walls, tiled floor and extractor fan.
Bedroom 2
3.36m x 3.21m (11' 0" x 10' 6") Double panel radiator
Bedroom 3
2.79m x 3.39m (9' 2" x 11' 1") Double panel radiator.
Bedroom 4
2.37m x 2.68m (7' 9" x 8' 10") Double panel radiator.
Bathroom
2.95m x 1.98m (9' 8" x 6' 6") White suite comprising; panel bath tub with mixer tap and handheld fitting, low flush w.c, walk in shower cubicle with thermostatic valve, vanity incorporated wash hand basin with mixer tap, chrome heated towel rail, part tiled walls, tiled floor, recessed lighting and extractor fan.
OUTSIDE
Garage
5.30m x 3.06m (17' 5" x 10' 0") Roller garage door, plumbed for washing machine and tumble dryer, power and light.
Garden
Front garden in lawn, tarmac driveway.
Rear garden fully enclosed with fencing and side access gate, patio area, outdoor kitchen, outside water tap.
Outside, enjoy a private enclosed rear garden with patio, outdoor kitchen, and side access, plus a front lawn, tarmac driveway, and detached garage with power, lighting, and laundry plumbing. This is a fantastic opportunity in a prime location.
Travel Time From This Property

Important PlacesAdd your own important places to see how far they are from this property.
Agent Accreditations



