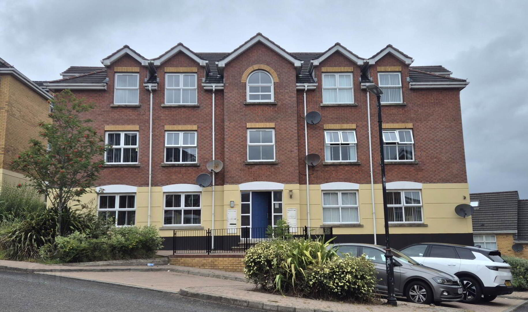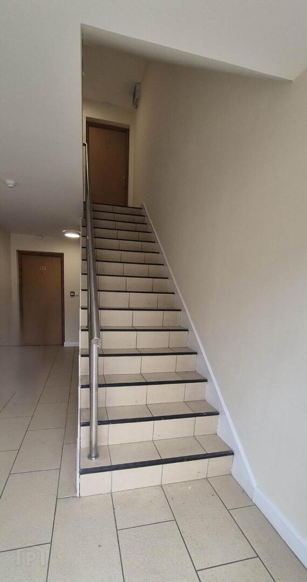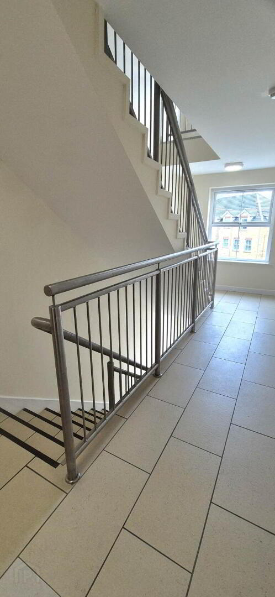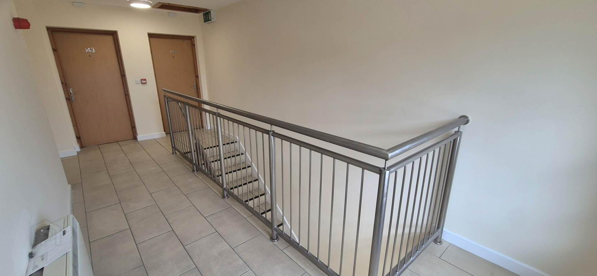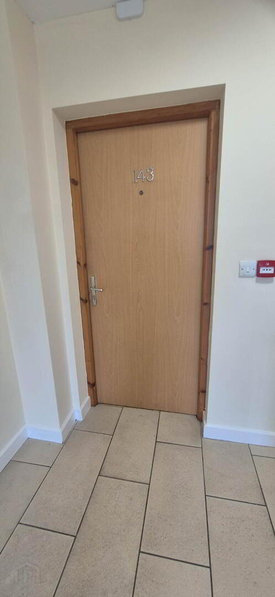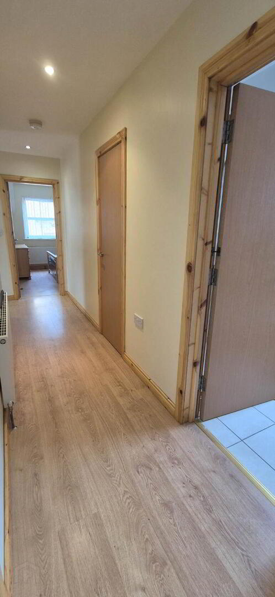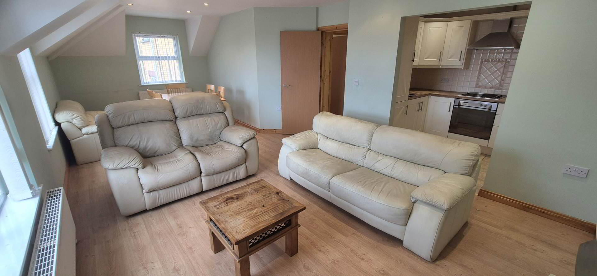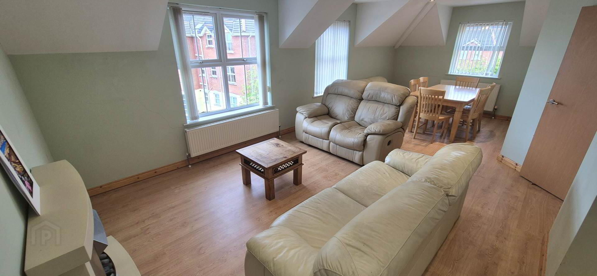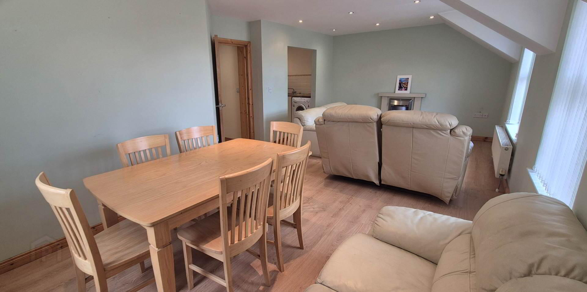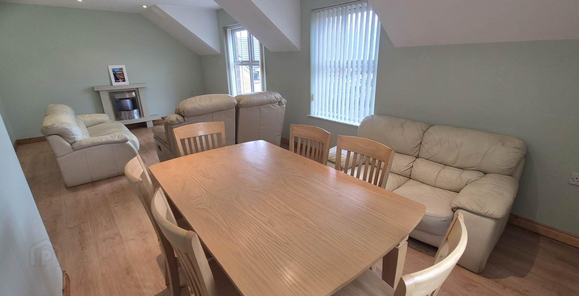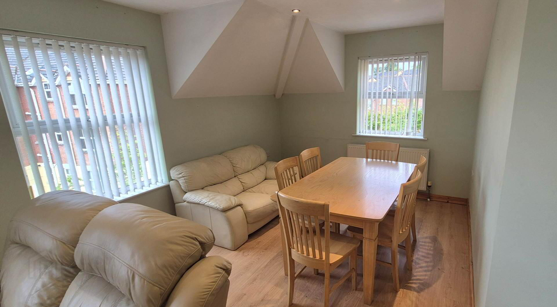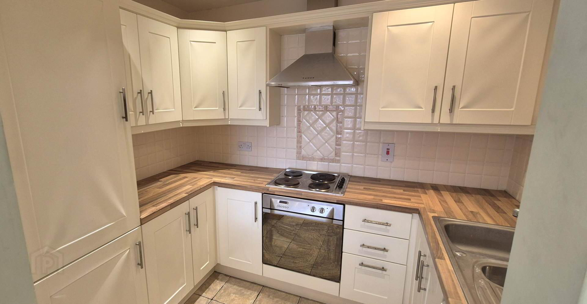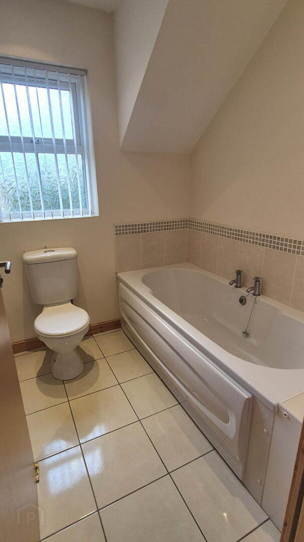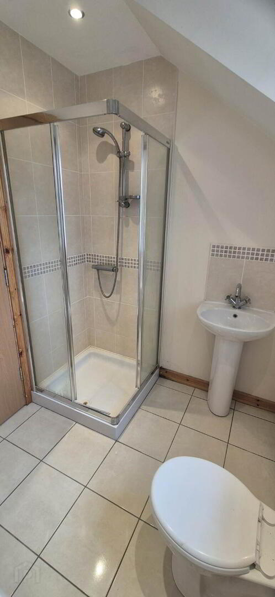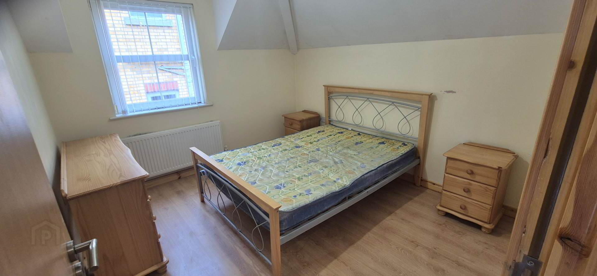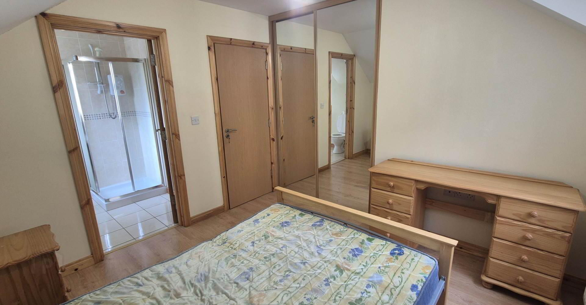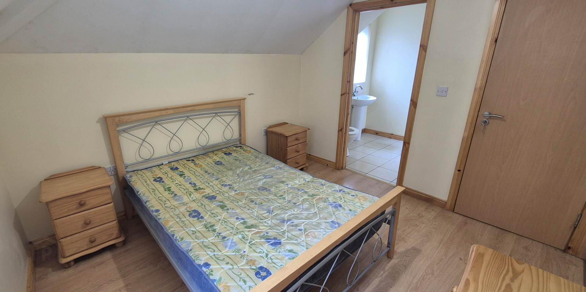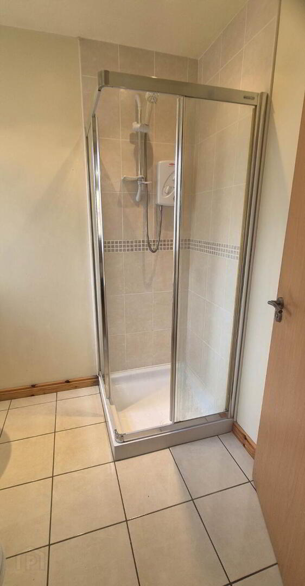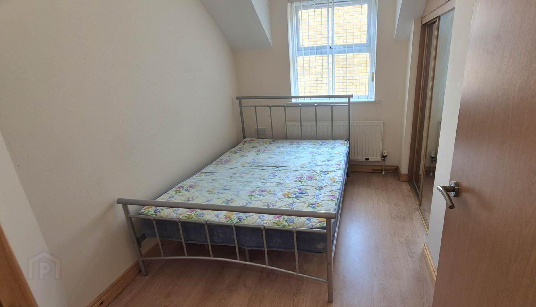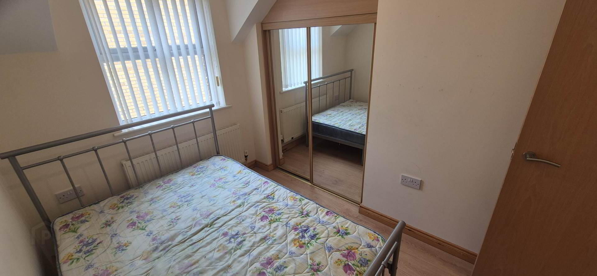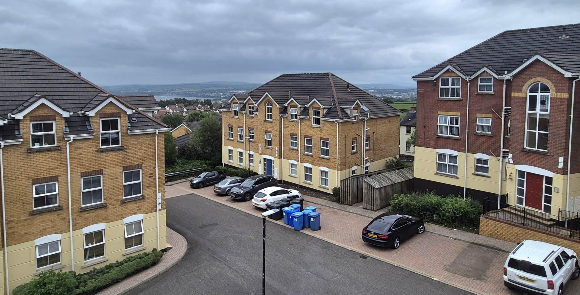143 Ardgrange, Derry, BT48 0SG
Guide Price £120,000
Property Overview
Status
For Sale
Style
Apartment
Bedrooms
2
Bathrooms
2
Receptions
1
Property Features
Tenure
Leasehold
Heating
Gas
Broadband
*³
Property Financials
Price
Guide Price £120,000
Stamp Duty
Rates
£1,049.67 pa*¹
Typical Mortgage
With ample car parking to the front & side this is indeed an ideal starter home in a very popular residential area.
FEATURES:
• Two-bedroom apartment
• Gas central heating
• Spacious lounge/Open plan to kitchen
• Master bedroom with en-suite shower room
• Fitted kitchen with appliances
• Spacious attic with great storage
• Furniture included
• Intercom system
• Blinds included
• Well-maintained entrance hallway to apartment block
• Off-street parking
ACCOMMODATION:
Entrance hallway to apartment block Tiled floor & staircase to apartment
Entrance Hall Laminate floor, intercom system, downlights, storage room, access to attic
Lounge 7.2m x 3.5m (to widest points) - Laminate floor, blinds, decorative fireplace surround, downlights Open plan to -
Kitchen - (Open plan from lounge) 2.5m x 1.8m - Tiled floor, high and low level fitted units, complementary worktops, 1 ½ bowl sink unit with mixer tap, electric hob, under oven & extractor hood, integrated fridge freezer, part tiled walls, washing machine, downlights
Bedroom 1 3.5m x 3.1m Laminate floor, built-in wardrobes with sliding mirror doors, blinds
En-suite Tiled floor, wash hand basin, WC, fully tiled shower enclosure with electric shower, downlights, extractor fan, blinds
Bedroom 2 3.1m x 1.9m - (to widest points) Laminate floor, built-in wardrobes with mirror sliding doors, blinds
Bathroom Tiled floor, WC, wash hand basin, bath with centred taps, tiling over bath, downlights, extractor fan, fully tiled shower enclosure with main powered shower blinds
EXTERIOR FEATURES:
Bin store
Notice
Please note we have not tested any apparatus, fixtures, fittings, or services. Interested parties must undertake their own investigation into the working order of these items. All measurements are approximate and photographs provided for guidance only.
Oakland Estate Agents have not tested any plumbing, electrical or structural elements including appliances within this home. Please satisfy yourself as to the validity of the performance of same by instructing the relevant professional body or tradesmen. Access will be made available.
Oakland Estate Agents for themselves and for the vendors or lessors of this property whose agents they are given notice that: (I) the particulars are set out as a general outline only for the guidance of intending purchasers or lessees, and do not constitute part of an offer or contract; (II) all descriptions, dimensions, references to condition and necessary permissions for use and occupation, and other details are given without responsibility and any intending purchasers or tenants should not rely on them as statements or representations of fact but must satisfy themselves by inspection or otherwise as to the correctness of each of them; (III) no person in the employment of Oakland Estate Agents has any authority to make or give any representation or warranty in relation to this property.
Travel Time From This Property

Important PlacesAdd your own important places to see how far they are from this property.
Agent Accreditations



