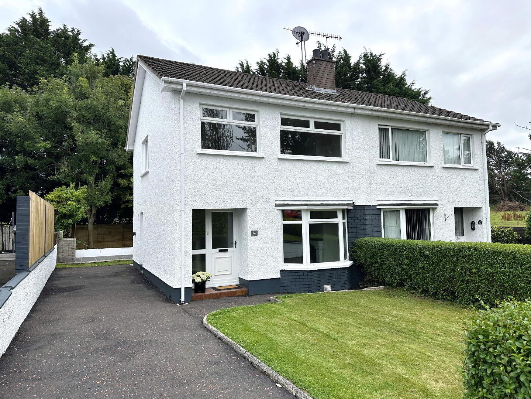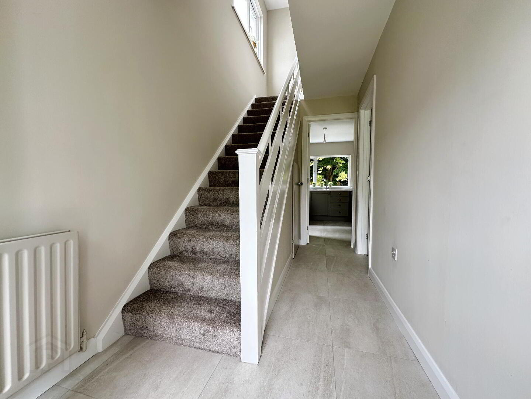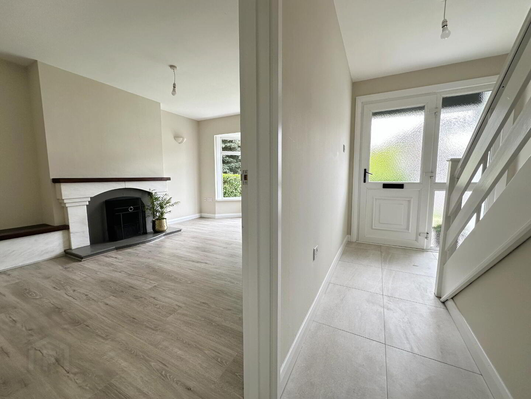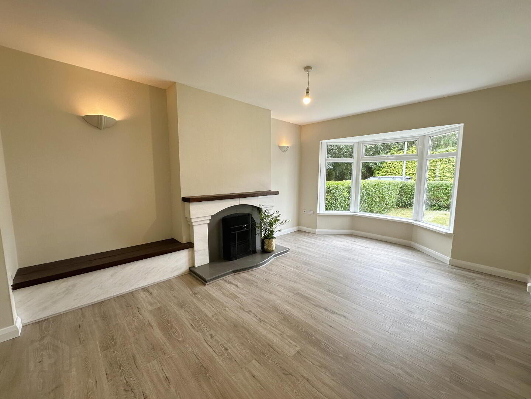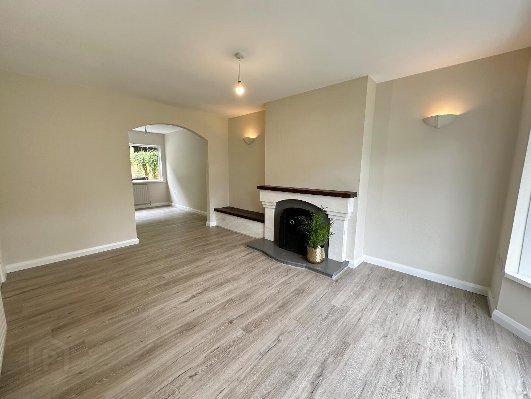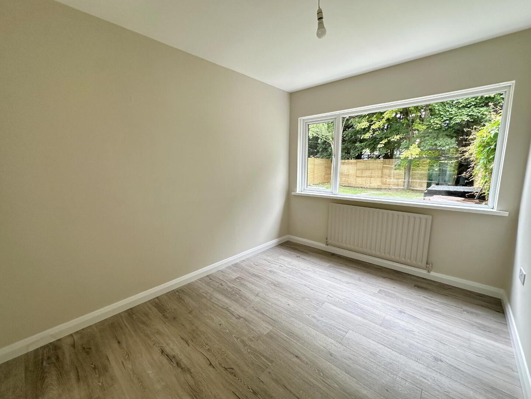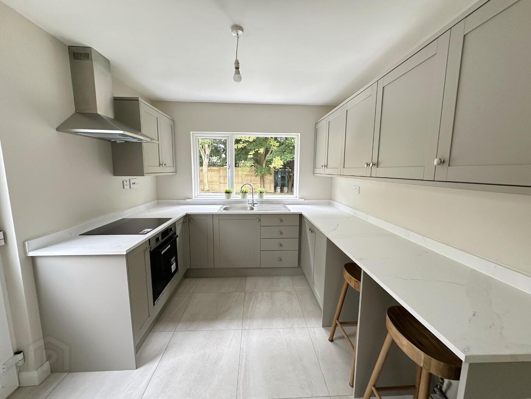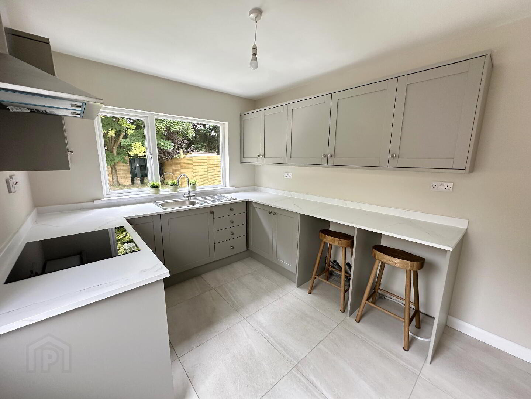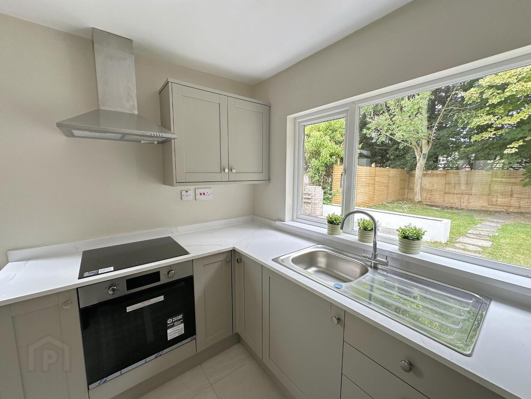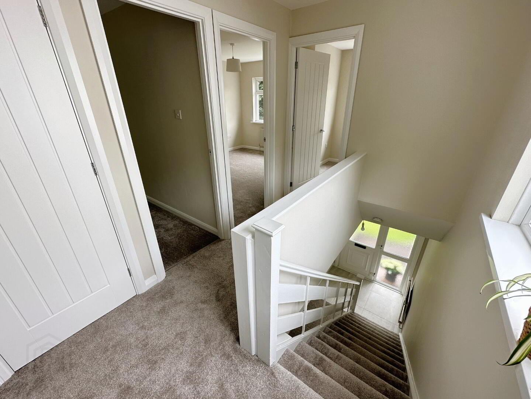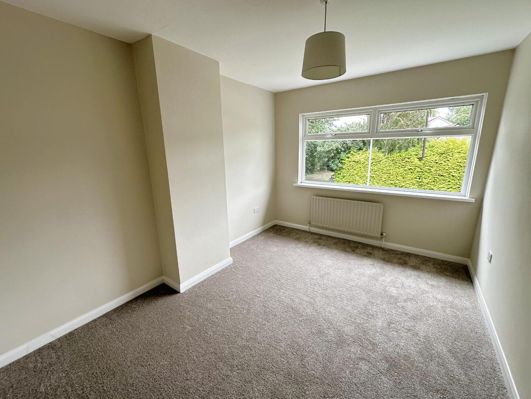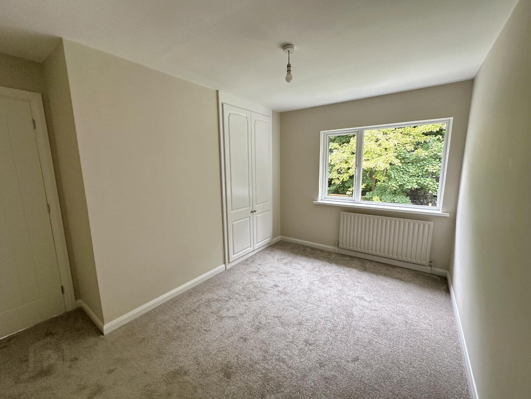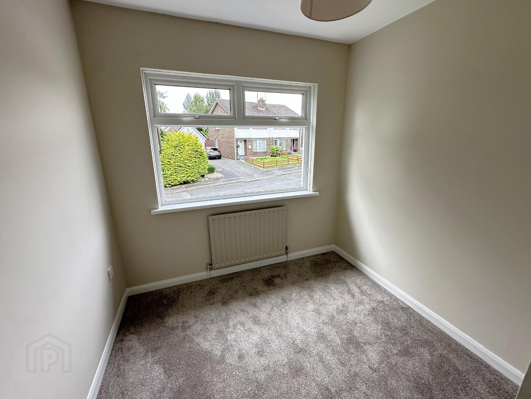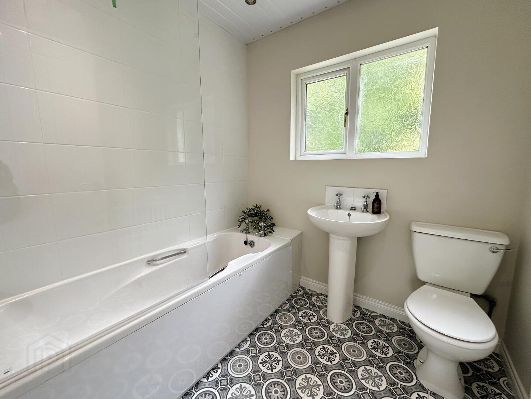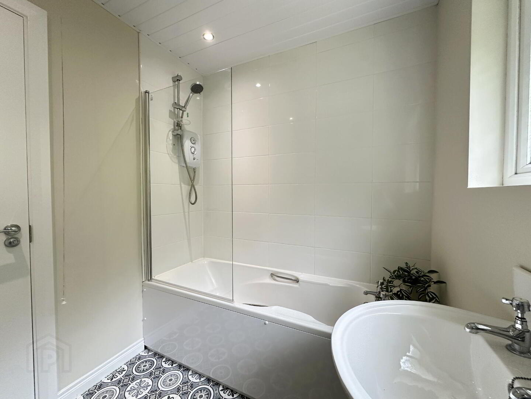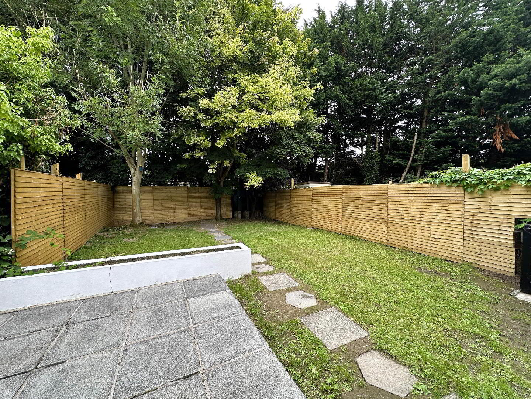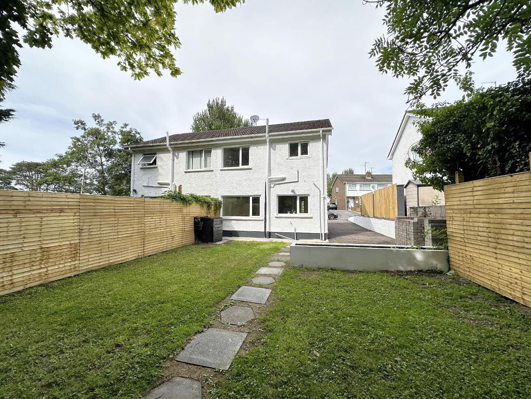14 Whyte Acres, Banbridge, BT32 4HZ
Price £185,000
Property Overview
Status
For Sale
Style
Semi-detached House
Bedrooms
3
Bathrooms
1
Receptions
2
Property Features
Tenure
Not Provided
Energy Rating
Heating
Oil
Broadband
*³
Property Financials
Price
£185,000
Stamp Duty
Rates
£897.52 pa*¹
Typical Mortgage
Additional Information
- Oil Fired Central Heating
- PVC Double Glazing
- PVC Fascia & Soffits
- Newly Fitted Kitchen
- Newly Decorated Throughout
- Spacious, Well Proportioned Accommodation
- Attractive Site In Cul-De-Sac Position
- Popular Convenient Location
Attractive 3-Bedroom Semi-Detached Home in a Popular Cul-de-Sac Location
This beautifully presented 3-bedroom semi-detached home offers stylish, modern living in a highly sought-after residential area. Recently updated throughout, the property boasts a brand new kitchen, fresh décor, and new floor coverings, making it move-in ready for its next owners.
Set on a pleasant site within a quiet cul-de-sac, the home enjoys both privacy and convenience. Ideally located just minutes from the A1 Belfast/Dublin corridor, it offers easy commuting access, and is close to a range of local amenities, including schools and the town centre.
With its fresh, contemporary feel and excellent location, this property is sure to have wide appeal among first-time buyers, young families, and investors alike.
Early viewing is highly recommended.
- Entrance Hall
- PVC double glazed front door and side screen, fully tiled floor, understairs storage cupboard, double radiator.
- Lounge 15' 11'' x 11' 4'' (4.85m x 3.45m) (Into Bay)
- Marble fireplace with tiled hearth, hardwood mantel and plinth, laminate wooden floor, feature bay window, 2 wall light points, TV point, double radiator, archway to…
- Dining Room 10' 10'' x 8' 4'' (3.30m x 2.54m)
- Laminate wooden floor, 1 radiator.
- Kitchen 10' 9'' x 8' 9'' (3.27m x 2.66m)
- Newly fitted modern range of high and low level units with single drainer stainless steel sink unit and mixer tap, built-in oven and hob with stainless steel extractor hood and fan, fridge space, plumbed for automatic washing machine, tiled floor, PVC double glazed door to side, 1 radiator.
- 1st Floor
- Landing, hotpress.
- Bedroom 1 12' 7'' x 10' 6'' (3.83m x 3.20m) (Max)
- 1 radiator.
- Bedroom 2 12' 6'' x 10' 6'' (3.81m x 3.20m) (Max)
- Built-in double robe, 1 radiator.
- Bedroom 3 8' 5'' x 7' 10'' (2.56m x 2.39m)
- Built-in robe, 1 radiator.
- Bathroom 6' 6'' x 6' 2'' (1.98m x 1.88m)
- White suite comprising low flush WC, pedestal wash hand basin and panel bath with electric shower unit over and shower screen. Part tiled walls, vinyl floor covering, PVC ceiling with recessed ceiling spots, 1 radiator.
- Outside
- Neat front lawn with mature hedge and tarmac driveway to side. Pleasant rear garden laid out in lawn with paved patio area, outside lighting and water tap.
Travel Time From This Property

Important PlacesAdd your own important places to see how far they are from this property.
Agent Accreditations




