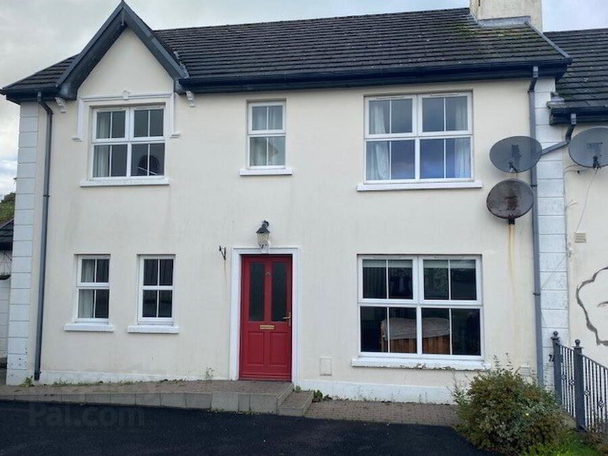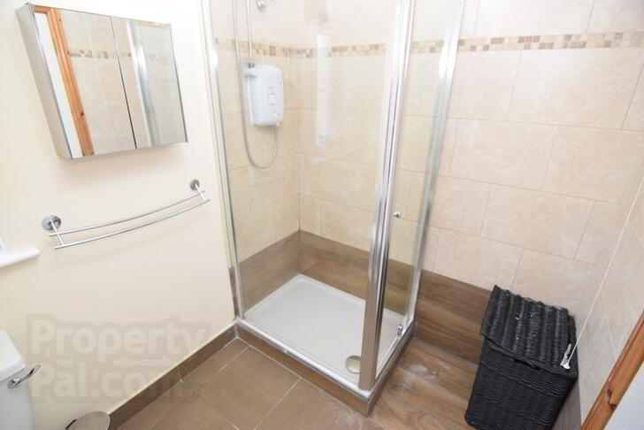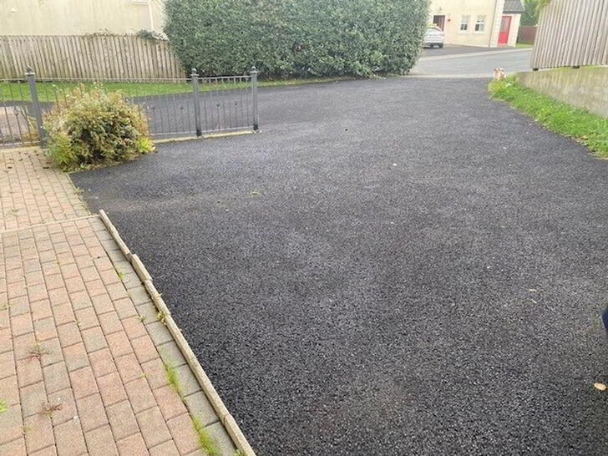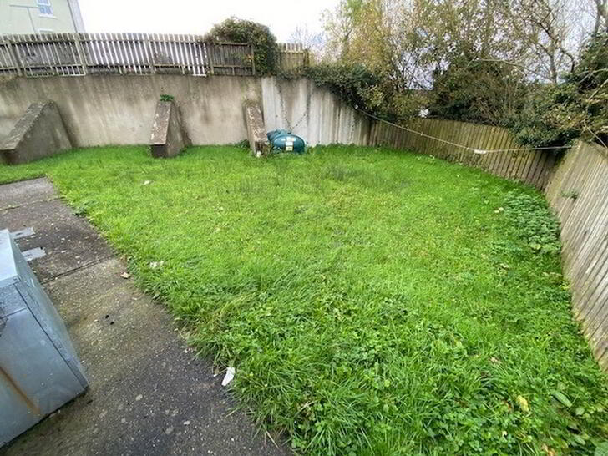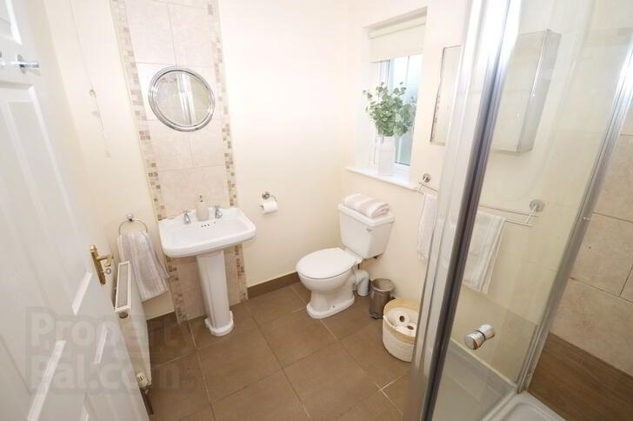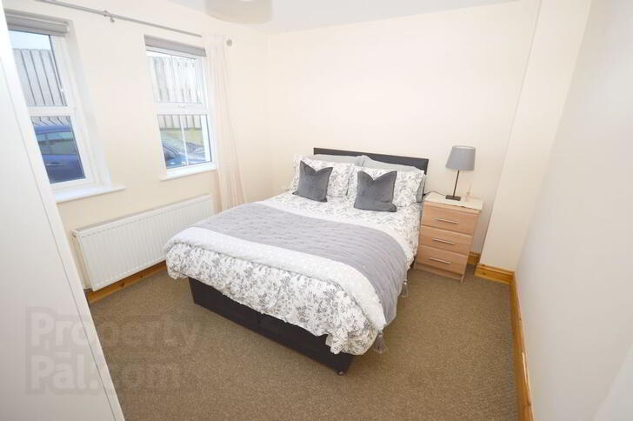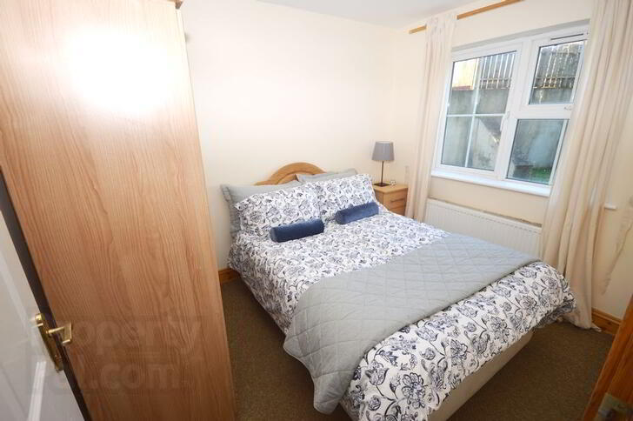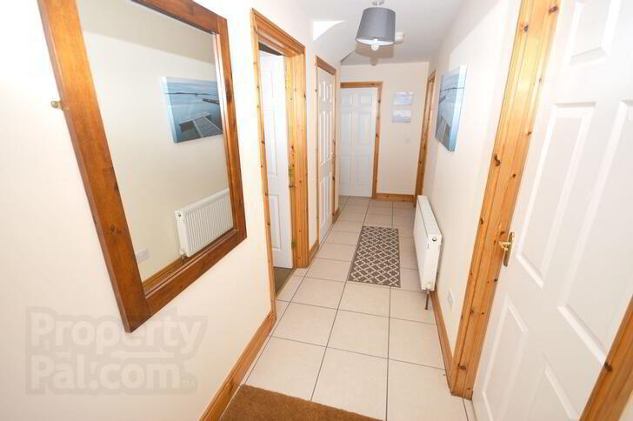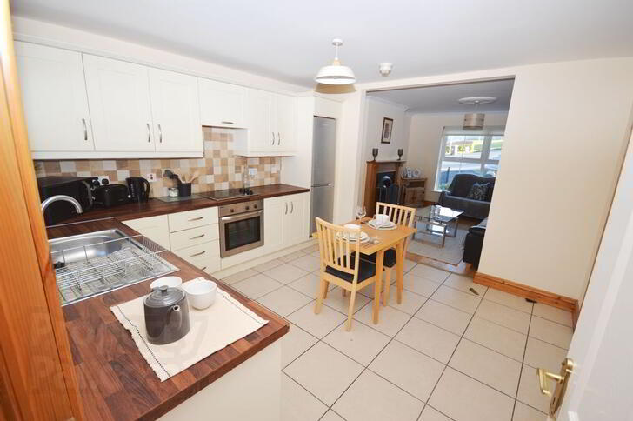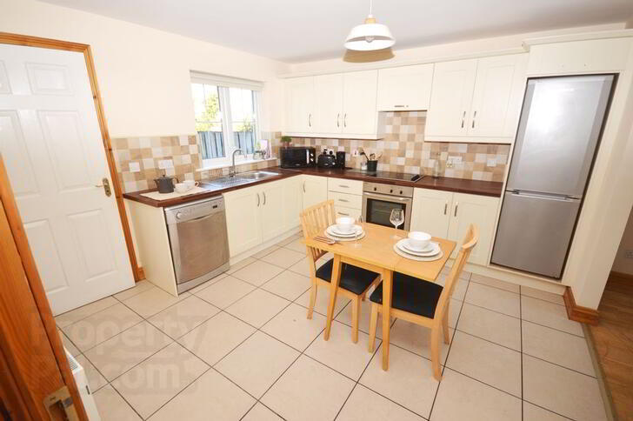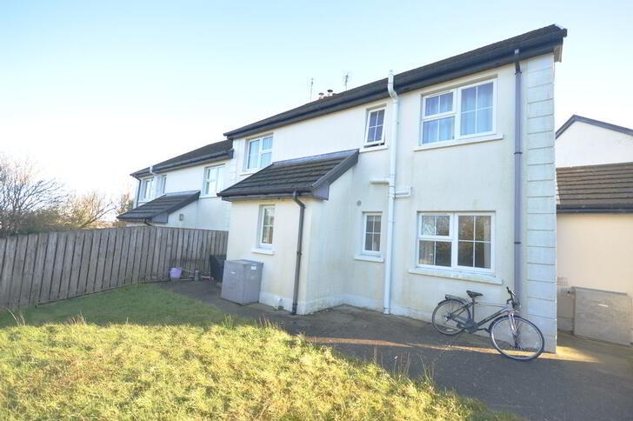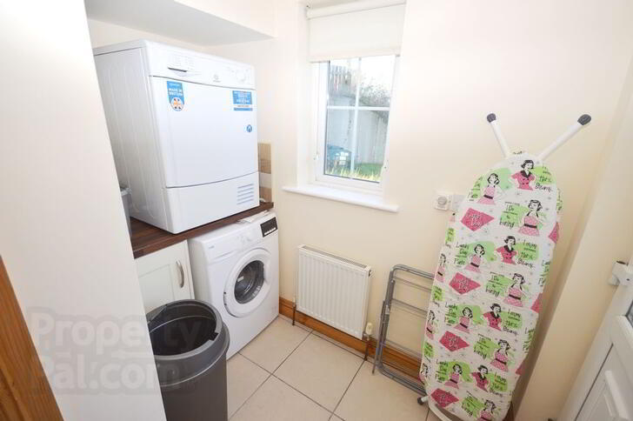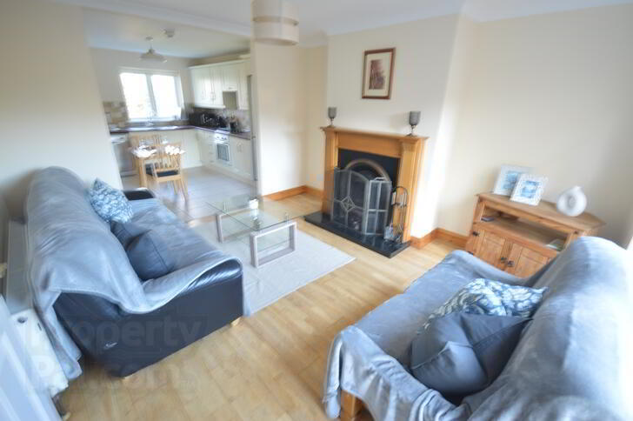For sale
14 The Maples, Lismonaghan, Letterkenny, F92V5XV
Price €99,000
Property Overview
Status
For Sale
Style
Apartment
Bedrooms
2
Bathrooms
1
Property Features
Tenure
Not Provided
Property Financials
Price
€99,000
Stamp Duty
€990*²
The Maples is a much sought-after, well-maintained residential development located on the southern edge of Letterkenny Town. No. 14 is a ground floor apartment with its own front door. Internally, the apartment has a large open plan living room/kitchen with an open fire, two double bedrooms, a shower room and a utility room. The apartment is well-maintained throughout, with a front car parking area, plus a large private garden at the rear. Oil-fired centrally heated, this property is set in a peaceful cul-de-sac and will appeal to many. Early viewing recommended.
Ground Floor
- Living Room
- Open fire with Oak surround fireplace.
Oak flooring.
Window to front.
Open arch leading into kitchen.
Size: 3.76m x 3.6m - Living Room
- Open fire with Oak surround fireplace.
Oak flooring.
Window to front.
Open arch leading into kitchen.
Size: 3.76m x 3.6m - Kitchen
- High and low level ivory coloured kitchen units.
Floor tiled.
Stainless steel sink.
Electric oven, hob and extractor fan.
Fridge/freezer.
Washing machine.
Window overlooking rear garden.
Size: 3.6m x 3.6m - Kitchen
- High and low level ivory coloured kitchen units.
Floor tiled.
Stainless steel sink.
Electric oven, hob and extractor fan.
Fridge/freezer.
Washing machine.
Window overlooking rear garden.
Size: 3.6m x 3.6m - Utility
- Plumbed for washing machine and tumble dryer.
Floor tiled.
Door leading to rear garden. - Utility
- Plumbed for washing machine and tumble dryer.
Floor tiled.
Door leading to rear garden. - Bedroom One
- Floor carpeted.
Size: 3.6m x 3.0m - Bedroom One
- Floor carpeted.
Size: 3.6m x 3.0m - Bedroom Two
- Floor carpeted.
Size: 3.0m x 2.44m - Bedroom Two
- Floor carpeted.
Size: 3.0m x 2.44m - Bathroom
- WC, WHB and bath (shower over bath).
Floor tiled.
Size: 2.34m x 1.78m - Bathroom
- WC, WHB and bath (shower over bath).
Floor tiled.
Size: 2.34m x 1.78m
Travel Time From This Property

Important PlacesAdd your own important places to see how far they are from this property.
Agent Accreditations

