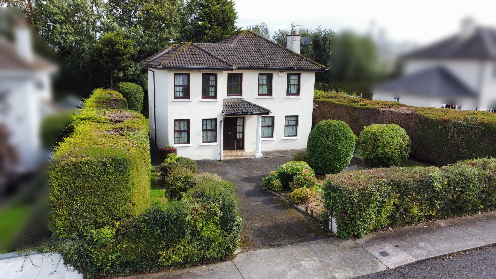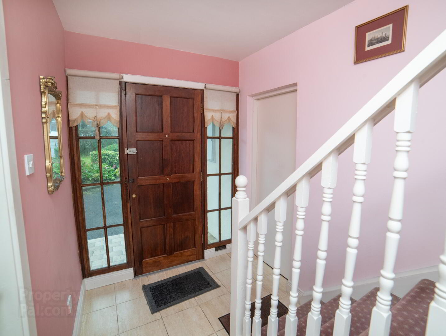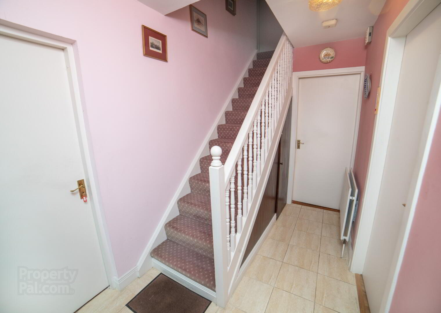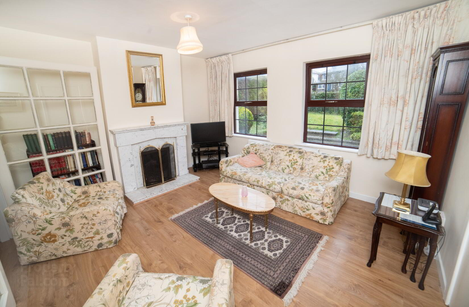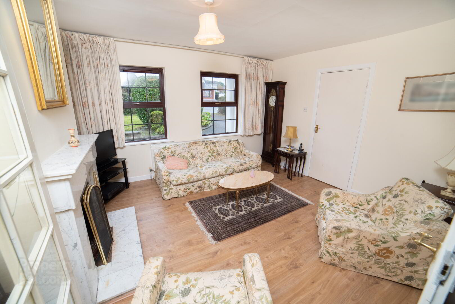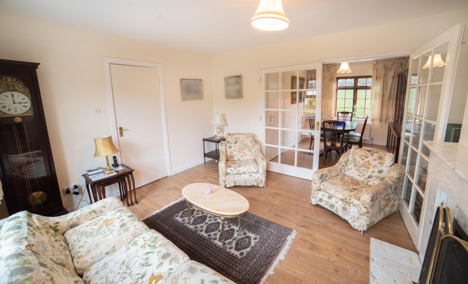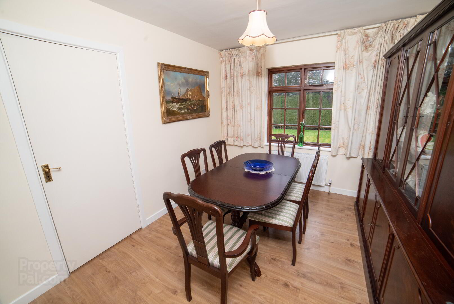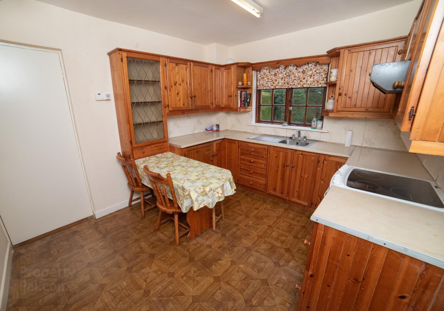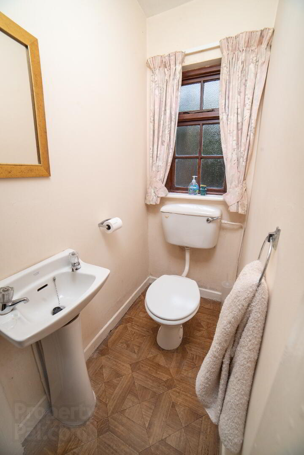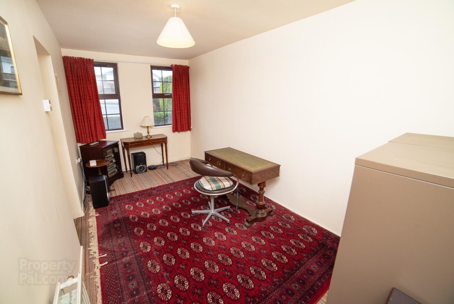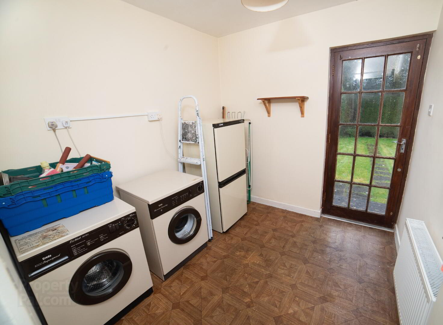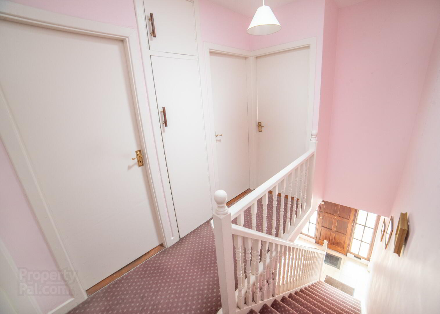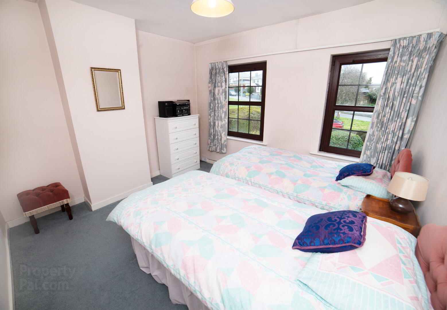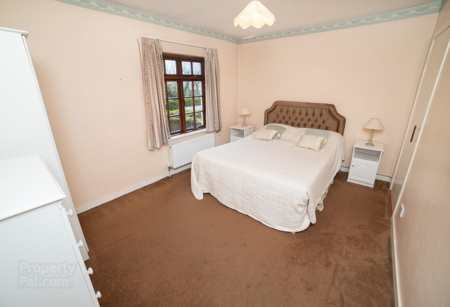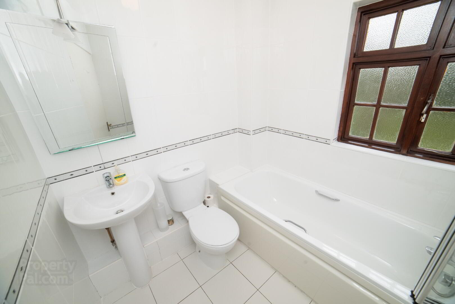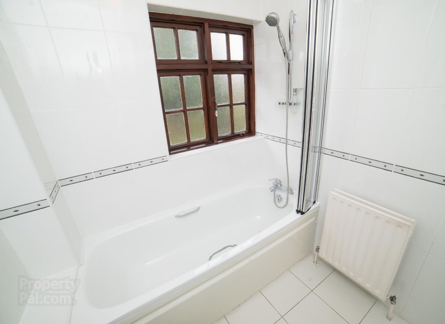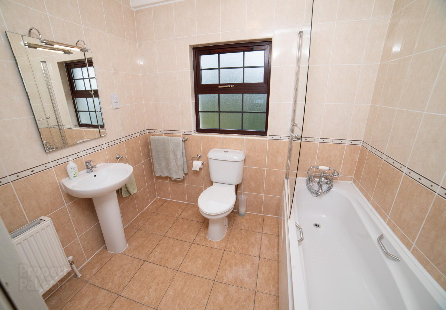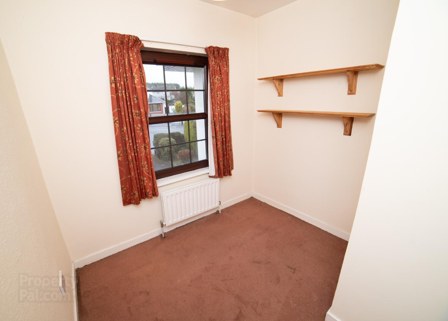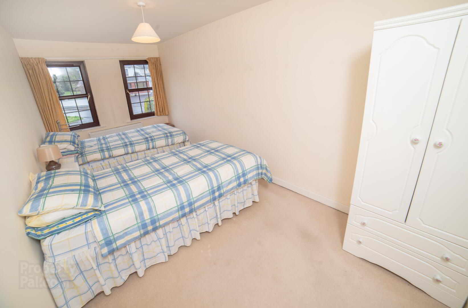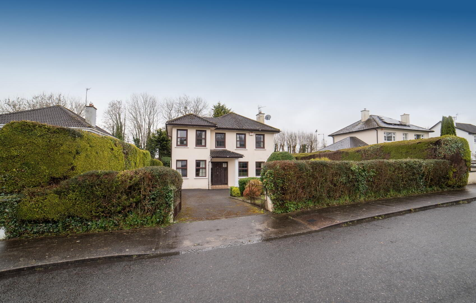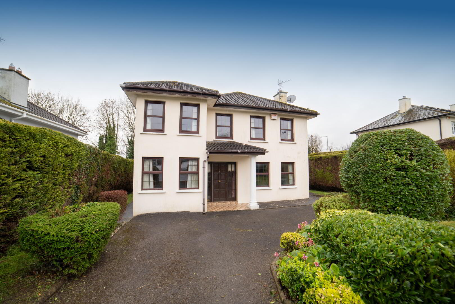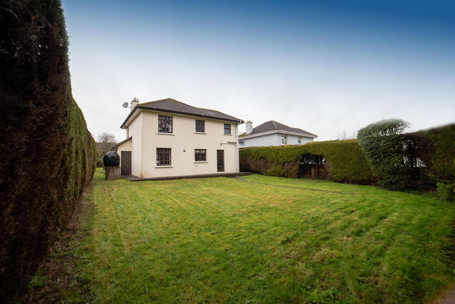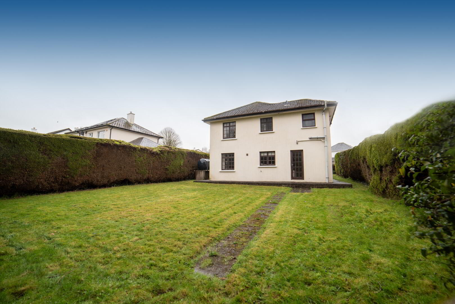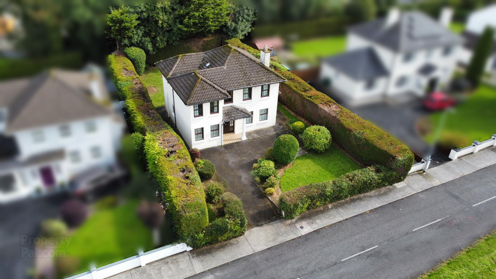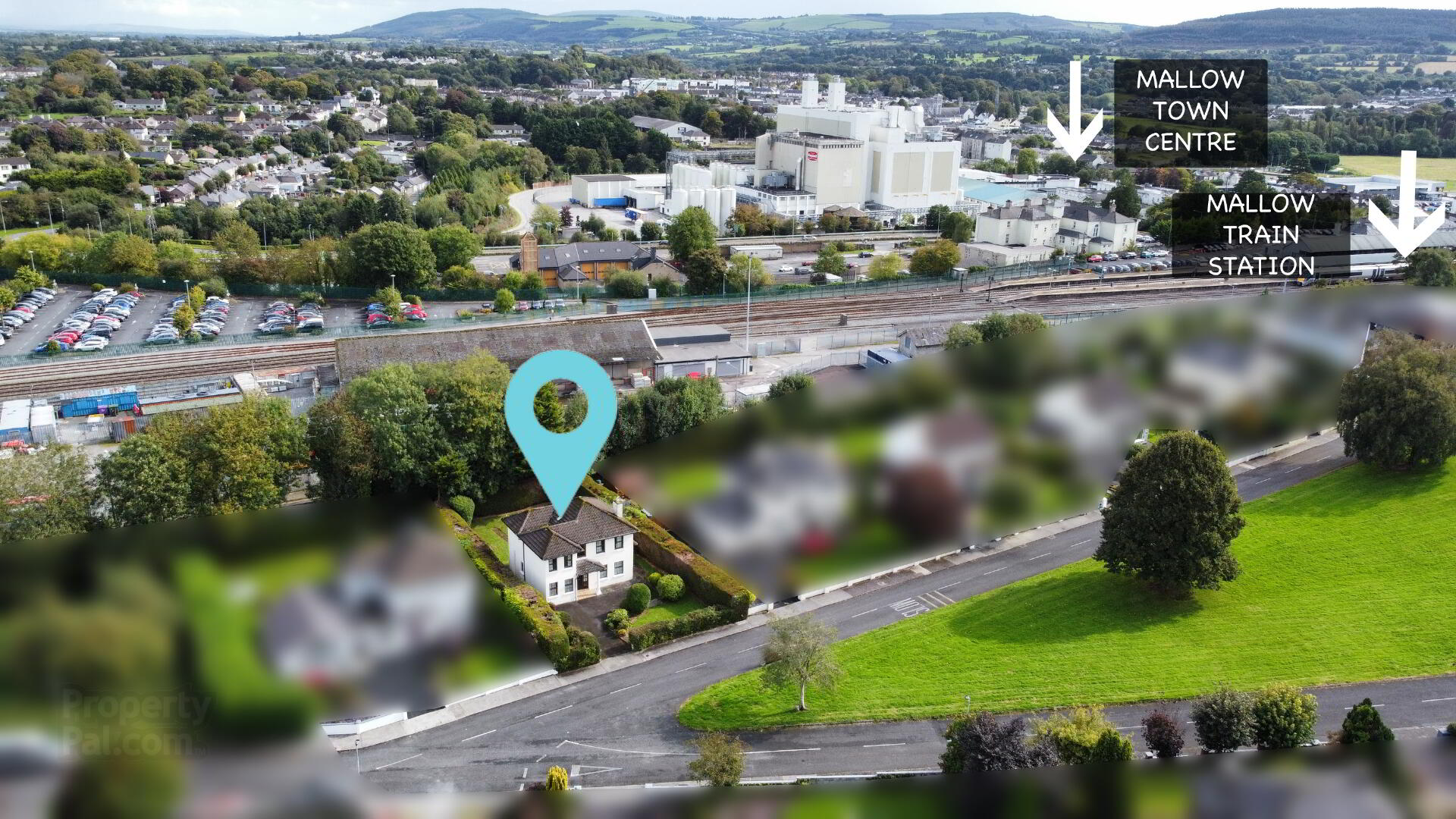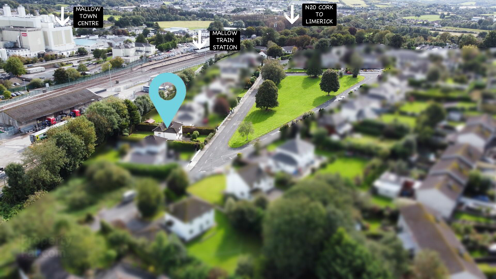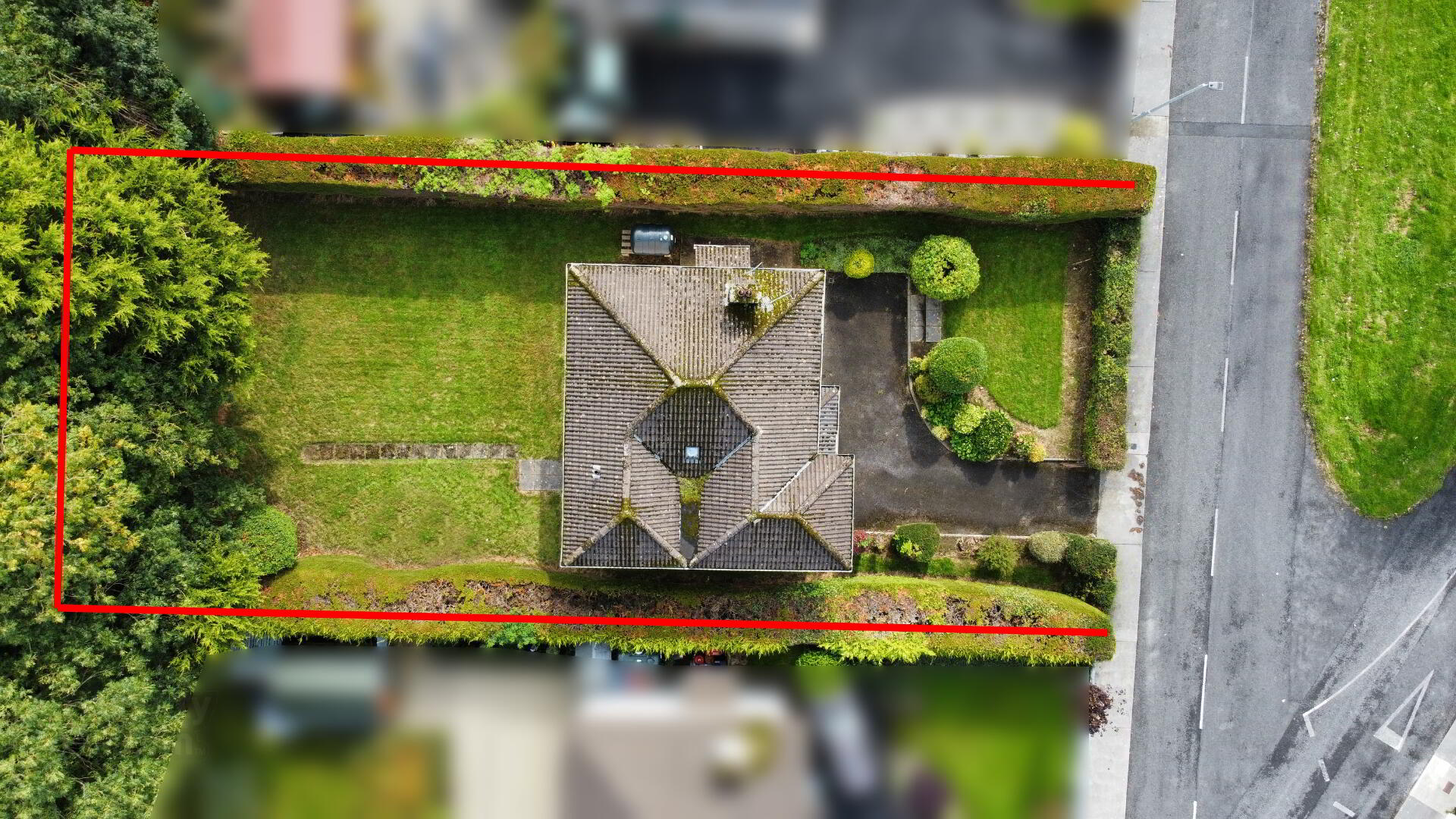14 Springwood, Mallow, P51HR3R
Offers Over €380,000
Property Overview
Status
For Sale
Style
Detached House
Bedrooms
5
Bathrooms
2
Receptions
3
Property Features
Size
131.4 sq m (1,414.4 sq ft)
Tenure
Freehold
Energy Rating

Heating
Oil
Property Financials
Price
Offers Over €380,000
Stamp Duty
€3,800*²
SOC Property are proud to offer for sale this stunning four/five bedroom detached home, located in one of the most exclusive locations in Mallow Town.
Springwood is a private residential location with No. 14 facing onto a green area with a private enclosed garden to the rear which is not overlooked.
GRANT
The buyer of this property should be able to benefit from the vacant property refurbishment grant. There is a grant of up to €50,000 available for refurbishing vacant properties. Find out more details regarding this grant on: https://www.citizensinformation.ie/en/housing/housing-grants-and-schemes/local-authority-housing-grants-and-supports/vacant-property-refurbishment-grant/
ACCOMMODATION:
Ground floor
Hallway: 5’10” (1.86m) x 11’3” (3.45m), tiled floor, storage space understairs.
Livingroom: 12’11” (3.96m) x 11’5” (3.50m), feature marble fireplace, wood floor, double doors to dining room.
Diningroom: 10’11” (3.33m) x 9’4” (2.85m), double doors off livingroom and door to Kitchen, wood floor.
Kitchen: 9’11” (3.03m) x 9’4” (2.85m) fully fitted kitchen facing onto rear garden
Utility room: 8’0” (2.45m) x 7’9” (2.38m), spacious utility area plumbe for washing machine with door to rear garden
Hall between Kitchen and Utility area: 2’5” (0.74m) x 2’11” (0.89m)
Guest W.C : 2’6” (0.78m) x 4’9” (1.45m)
Study/Bedroom 5: 7’10” (2.39m) x 15’1” (4.62m)
First Floor
Landing: 5’8” (1.75m) x 8’5” (2.57m) with airing cupboard.
Bedroom 1: 9’7” (2.93m) x 12’11” (3.96m), fitted closet.
Bedroom 2: 13’0” (3.98m) x 10’7” (3.24m), fitted closet.
Bedroom 3: 7’5” (2.28m) x 17’0” (5.20m)
Hallway: 2’8” (0.82m) x 2’1” (0.66m) this area is between Bedroom 3 and Bathroom 1( making for a private bedroom with en-suite if so desired )
Bathroom 1: 9’2” (2.81m) x 7’6” (2.29m), separate shower area, fully fitted and tiled wall and floor.
Bathroom 2: 5’8” (1.73m) x 5’9” (1.75m), fully titted, tiled wall & floor
Bedroom 4: 7’2” (2.20m) x 7’7” (2.33m)
FEATURES:
* Exceptional location in one of the most prestigious and desired locations in Mallow Town.
* Oil fired central heating
* Private enclosed rear garden with ample room for extending
* Gardens are mature and laid out with lawns to both front and rear
* Tarmac driveway to the front of the property
* Woodgrain PVC Double glazing to the front of the property
* Teak Single glazing to the rear
* This is a chain free property and comes highly recommended by the Auctioneer for viewings
LOCATION:
Mallow Town which is a busy commuter town located in North Cork has both National and Secondary Schools, Third level College, a wide range of Sporting Clubs, Hotel, Restaurants/Cafe/Coffee Shops, Supermarkets, with wonderful riverside walks on your doorstep with this property it makes for an exceptional family home.
These particulars have been prepared with care, but their accuracy is not guaranteed .They do not form part of any contract and are not to be used in any legal action. Intending Purchasers/Lessees must satisfy themselves or otherwise of any statements contained herein and no warranty is implied in respect of the property described. The particulars are issued on the understanding that all negotiations are conducted through the agency of O'Callaghan Singleton Auctioneers & Valuers Ltd (SOC Property)
BER Details
BER Rating: C2
BER No.: 102174836
Energy Performance Indicator: 193.4 kWh/m²/yr
Travel Time From This Property

Important PlacesAdd your own important places to see how far they are from this property.
Agent Accreditations


