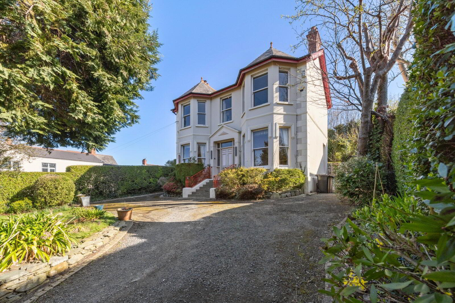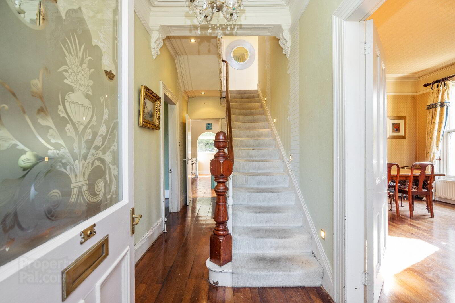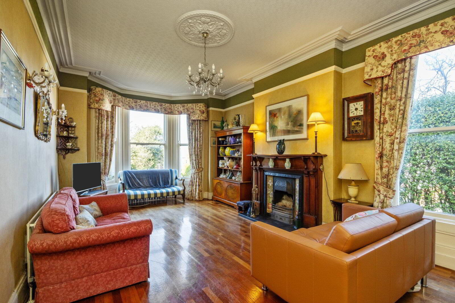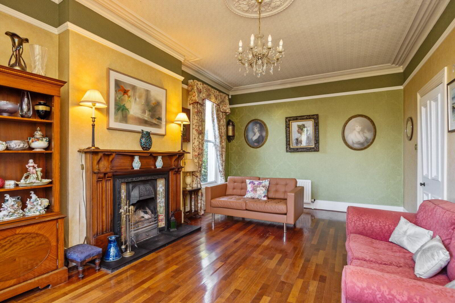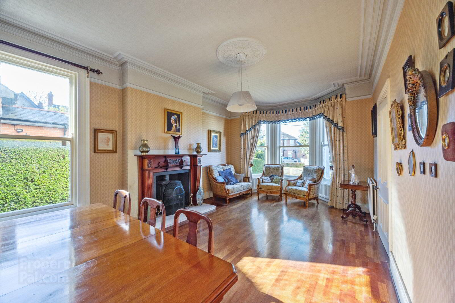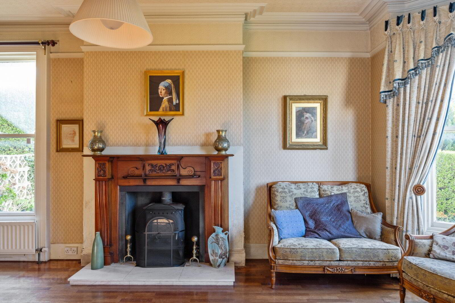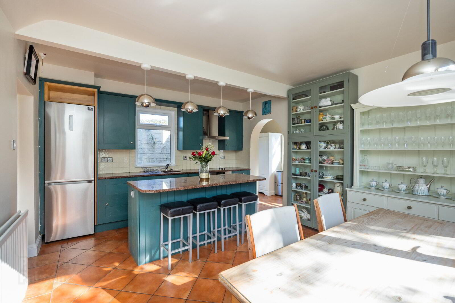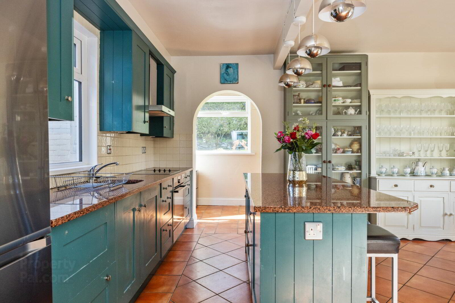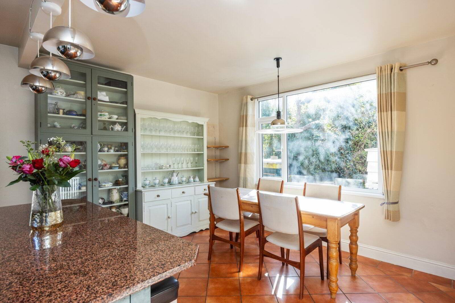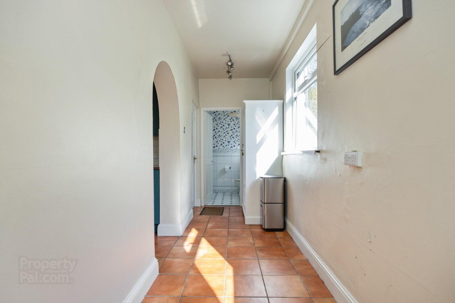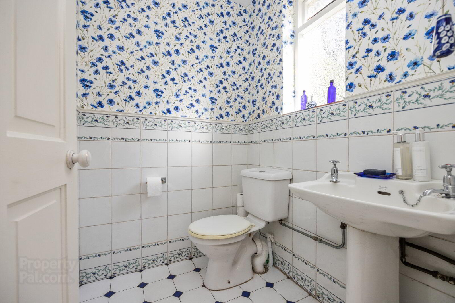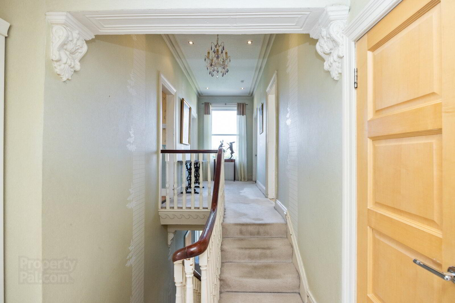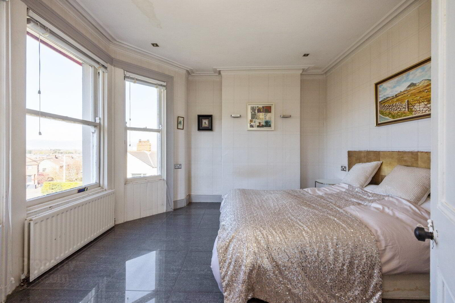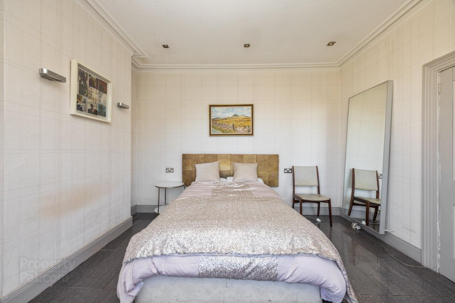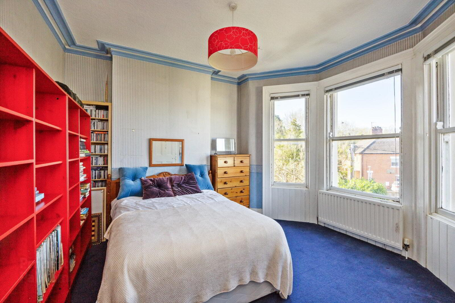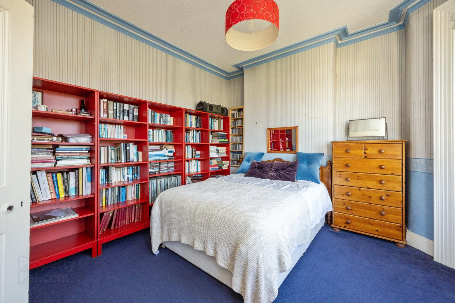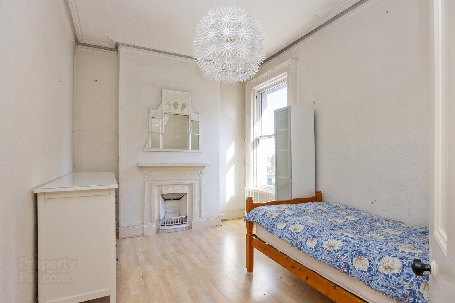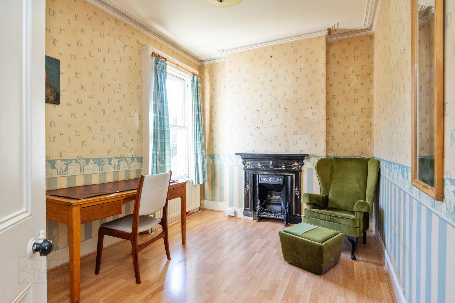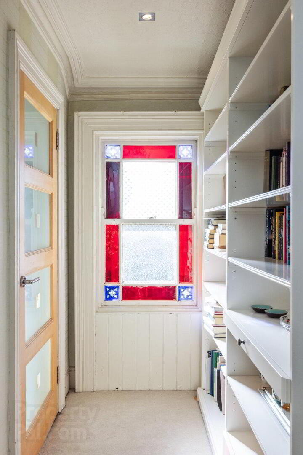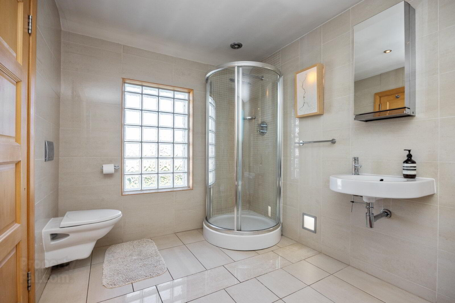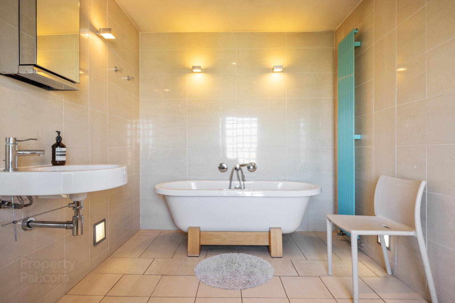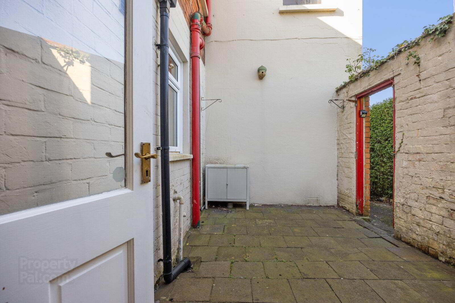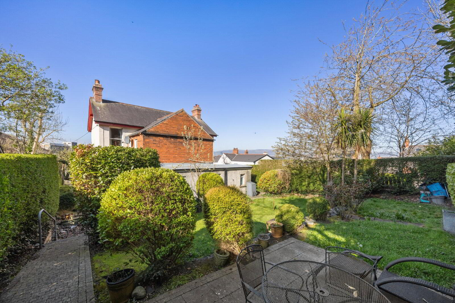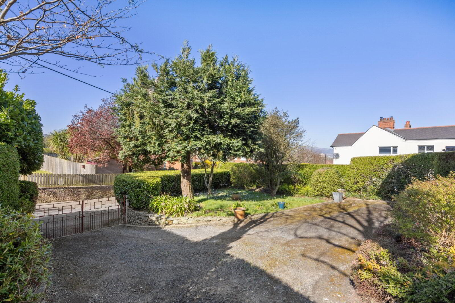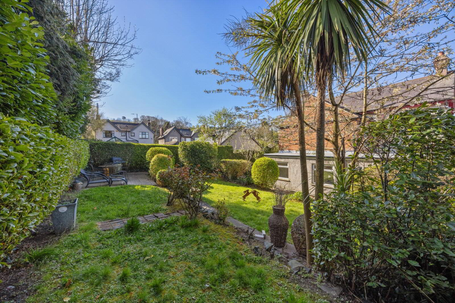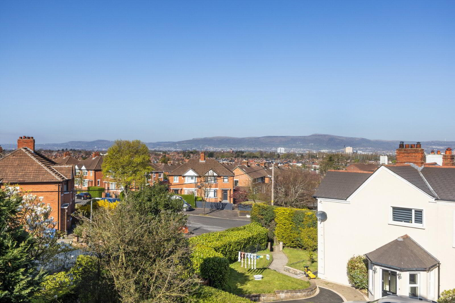Sale agreed
14 Rosetta Road East, Belfast, BT6 0LP
Sale agreed
Property Overview
Status
Sale Agreed
Style
Detached House
Bedrooms
4
Bathrooms
2
Receptions
3
Property Features
Tenure
Not Provided
Energy Rating
Broadband
*³
Property Financials
Price
Last listed at Asking Price £500,000
Rates
£2,877.90 pa*¹
Additional Information
- Magnicent detached family home in most popular and convenient location
- Excellent proximity to leading schools, village-type shops and recreational facilities
- Two fabulous reception rooms to the front, each with feature fireplaces and bay windows
- Modern kitchen with granite worktops, breakfast bar and snug sitting area
- Utility room with cloakroom and WC
- First floor study/luggage room
- Four bright and spacious bedrooms
- Driveway parking for multiple vehicles, mature and generous gardens with views to the City
- Mains gas central heating
- Entrance Porch
- Mosaic tiled floor, wooden and glazed inner doors to:
- Reception Hall
- Wood strip flooring
- Living/Dining Room
- 6.78m x 3.89m (22'3" x 12'9")
Matching flooring, ceiling rose, cornicing and picture rail, feature fireplace with marble hearth - Family Room
- 6.78m x 3.89m (22'3" x 12'9")
Matching flooring, ceiling rose, cornicing and picture rail, feature fireplace with slate hearth - Kitchen & Snug
- 4.95m x 3.86m (16'3" x 12'8")
Excellent range of units, granite work tops, inset sink with mixer taps, integrated oven and four ring electric hob, extractor hood. Matching island unit with breakfast bar. - Utility/Rear Porch
- 4.95m x 3.86m (16'3" x 12'8")
Shelved pantry, access to rear - WC
- Low flush suite
- First Floor Return
- Airing cupboard with gas boiler
- Bathroom
- 3.58m x 2.34m (11'9" x 7'8")
Fully tiled modern suite comprising WC, wash hand basin, shower cubicle and heated towel rail - Study
- 2.36m x 1.17m (7'9" x 3'10")
Access to roofspace - First Floor
- Bedroom 1
- 3.89m x 3.84m (12'9" x 12'7")
Porcelain tiled floor, cornice ceiling and spotlights - Bedroom 2
- 3.9m x 3.84m (12'10" x 12'7")
Cornice ceiling - Bedroom 3
- 3.9m x 2.82m (12'10" x 9'3")
Cornice ceiling, wood effect flooring, decorative fireplace - Bedroom 4
- 3.89m x 2.82m (12'9" x 9'3")
Cornice ceiling, wood effect flooring, decorative fireplace - Outside
- Entrance gates to ample parking and turning area. Mature front and enclosed rear gardens in lawns with plants, trees and shrubs. Enclosed rear yard and terrace’d areas.
Travel Time From This Property

Important PlacesAdd your own important places to see how far they are from this property.
Agent Accreditations





