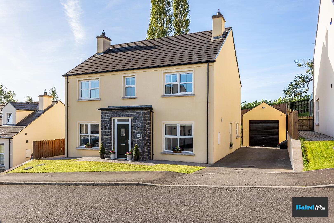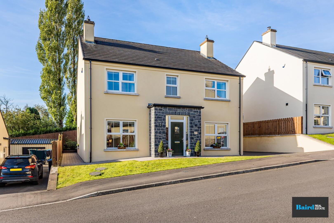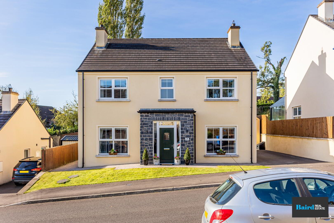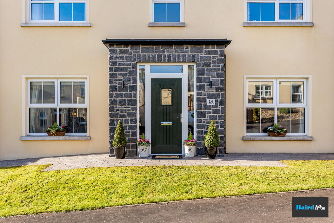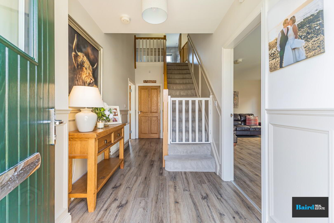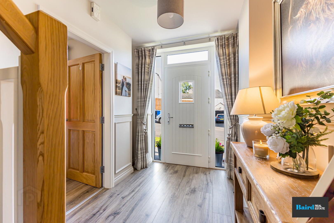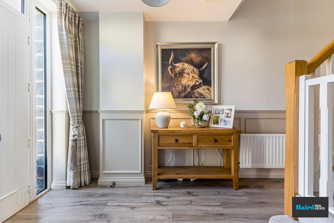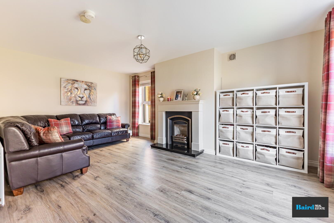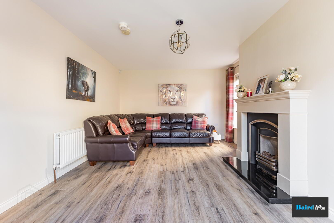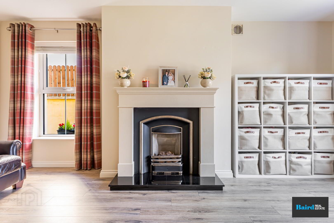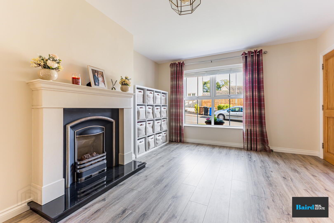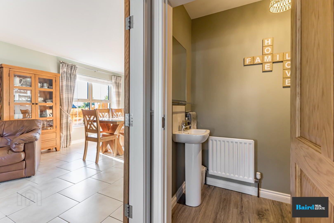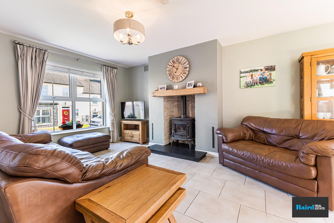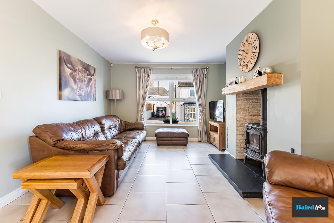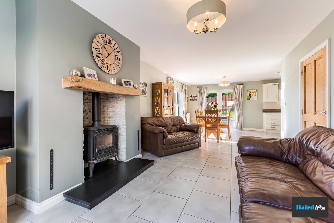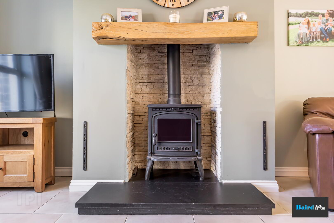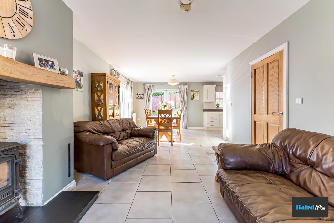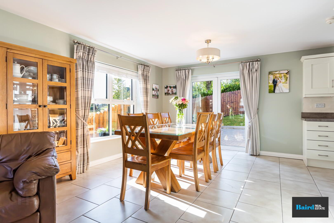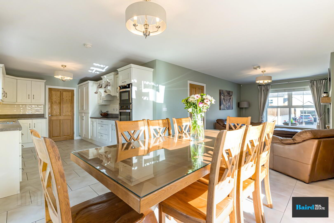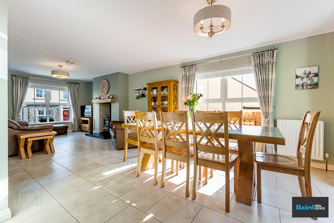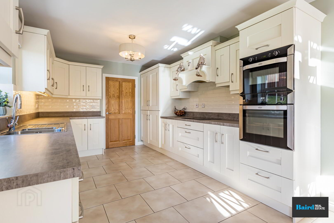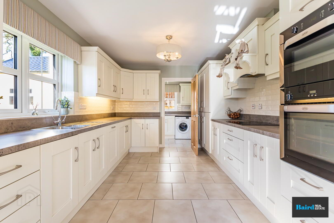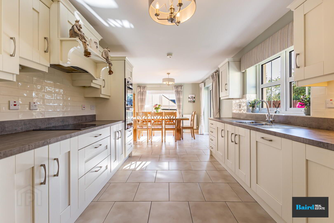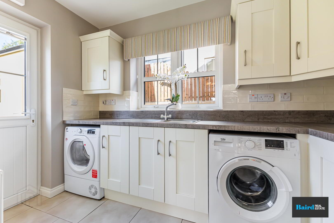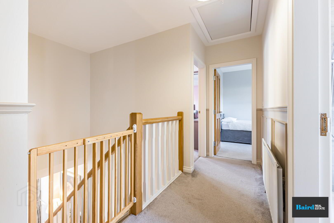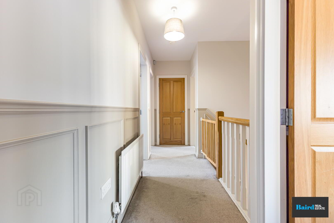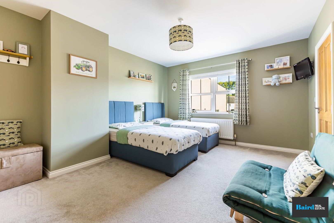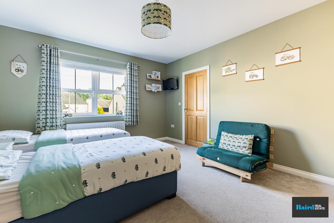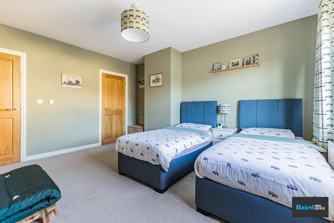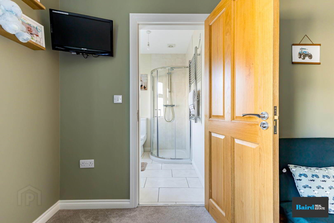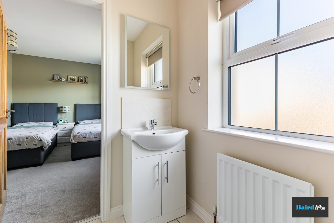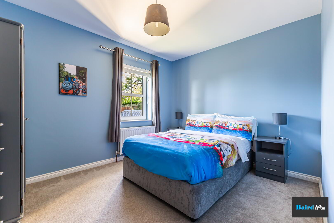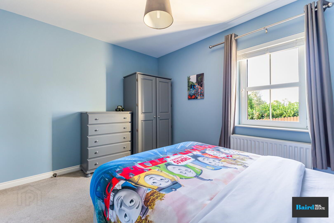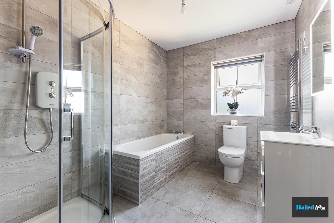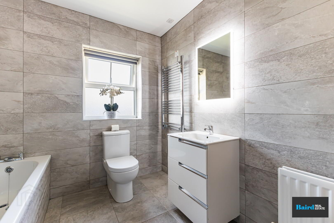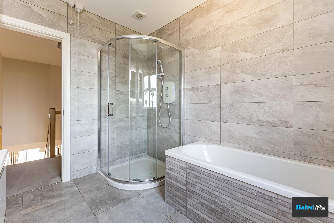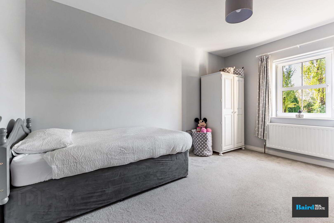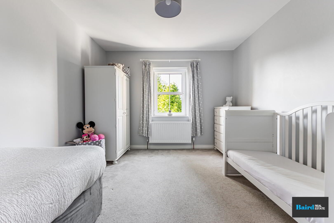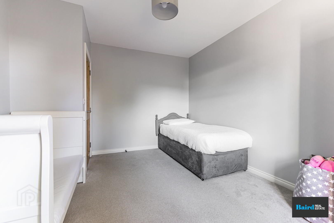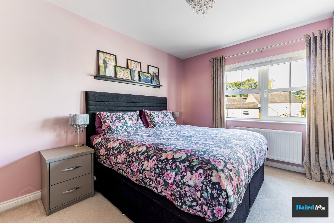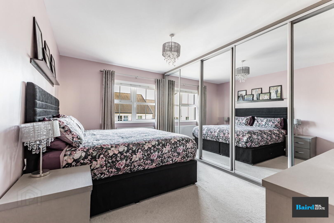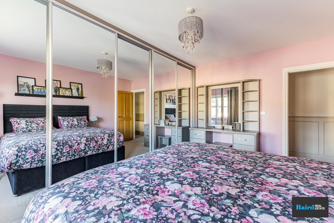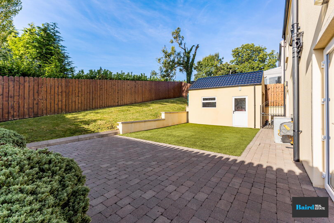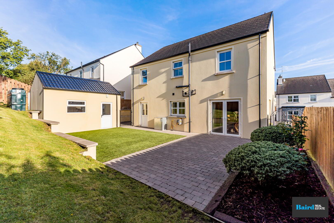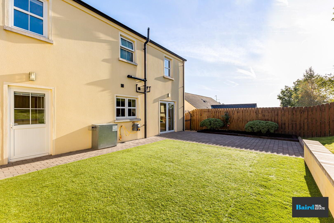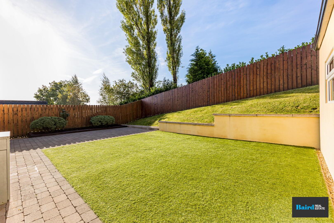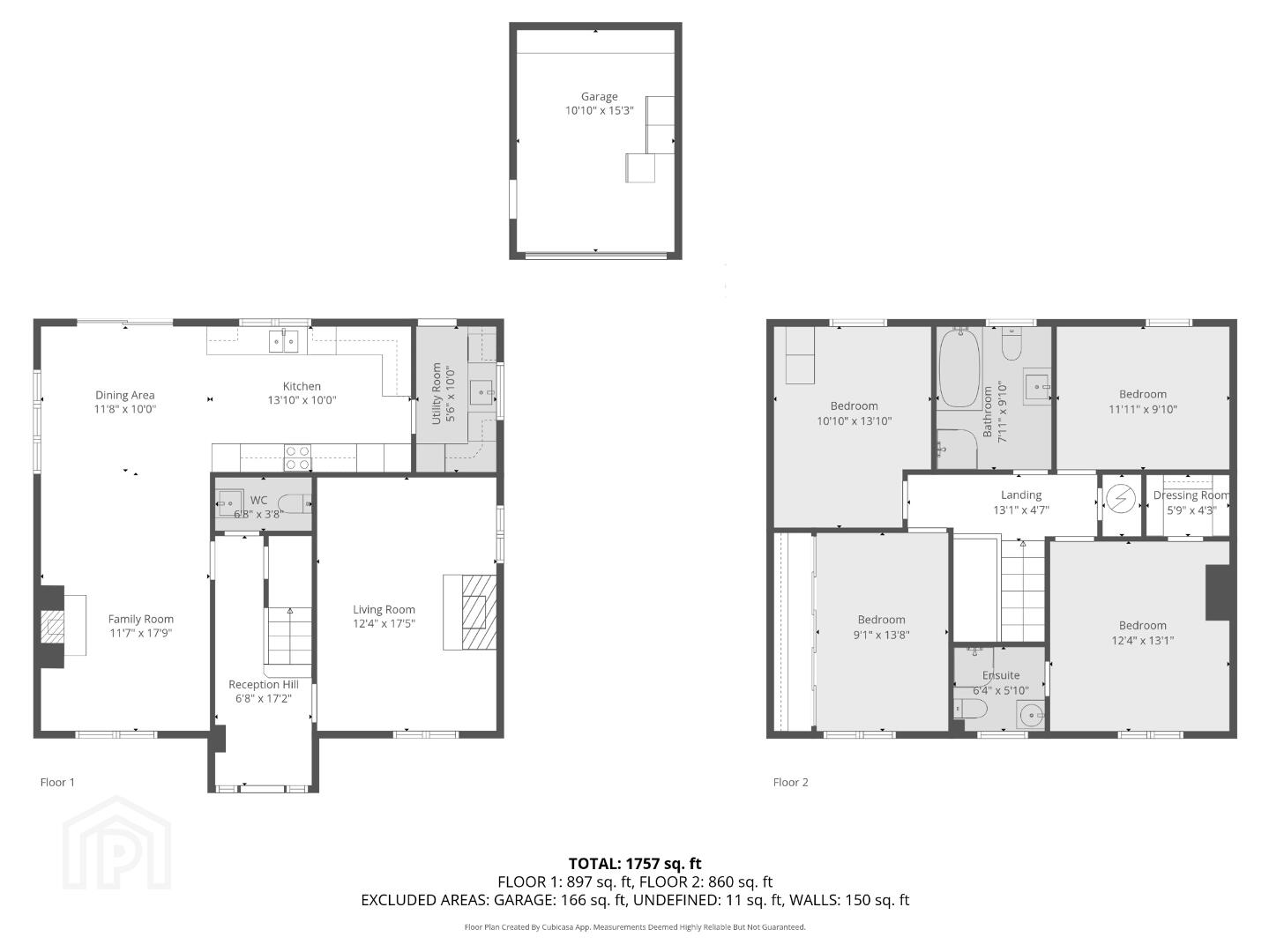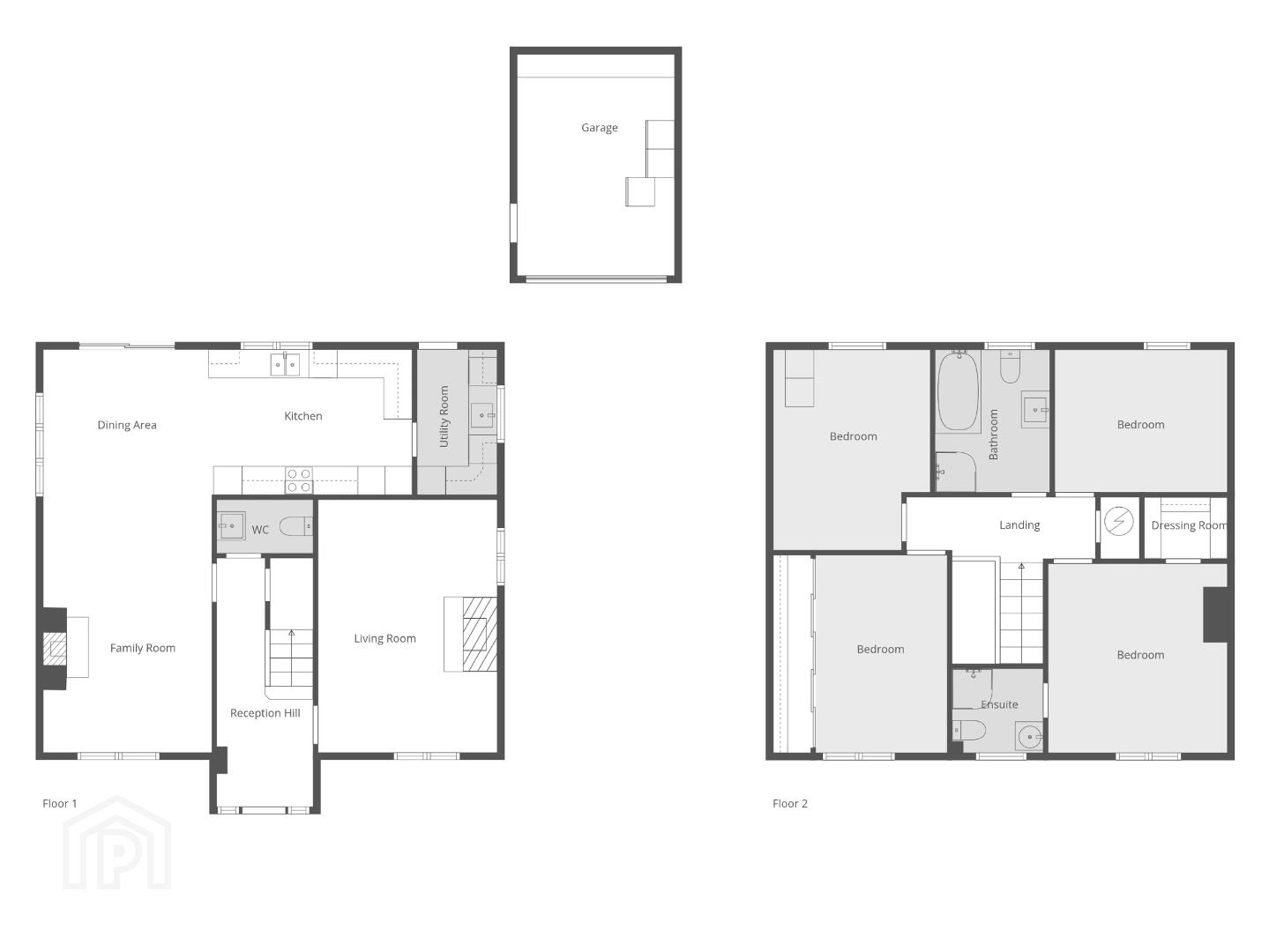14 Richmond Hill, Ballygawley, Dungannon, BT70 2ER
Offers Over £259,950
Property Overview
Status
For Sale
Style
Detached House
Bedrooms
4
Bathrooms
2
Receptions
2
Property Features
Tenure
Freehold
Energy Rating
Heating
Oil
Broadband Speed
*³
Property Financials
Price
Offers Over £259,950
Stamp Duty
Rates
£1,517.12 pa*¹
Typical Mortgage
This superb four-bedroom detached home is set within the highly sought-after Richmond Hill development, just a short walk into Ballygawley town centre and only minutes from local schools, shops, and the main carriageway. Built circa 2017, the property has been finished to an excellent standard and offers spacious, modern living accommodation ideal for families.
On the ground floor, the home features a welcoming entrance hallway with stylish half-panelled walls, a bright and well-proportioned living room with open fire, and a convenient WC. To the rear lies a stunning open-plan L-shaped kitchen, dining, and living area – a fantastic family and entertaining space – complete with double patio doors opening out to the garden. A separate utility room provides additional practicality.
Upstairs, there are four generous bedrooms, including a master with ensuite shower room, along with a modern family bathroom.
Externally, the property boasts a tarmac driveway, an enclosed rear garden laid in low-maintenance artificial grass with a paved patio, and a detached clad garage.
This is an exceptional family home in a prime location and is sure to attract strong interest. Early viewing is highly recommended.
Key Features
- Stunning four bedroom detached home
- Located within a sought after residential development
- Built in 2017
- Living Room with open fireplace
- Spacious open plan kitchen living and dining space with wood burning stove
- Oil Fired Central Heating
- Pvc Double Glazed Windows
- Intruder Alarm
- Walking distance into Ballygawley centre giving easy access to local amenities
- Minutes from the carriageway
Accommodation Comprises:
Ground Floor
Entrance Hallway: 2.01m x 5.34m
Wood effect tiled flooring, single panel radiator, half panelled walls, power points, telephone point, Pvc front door, leading to stairway which is carpeted, storage cupboard under stairs.
Living Room: 5.72m x 3.74m
Wood effect tiled flooring,power points, TV point, double panel radiator, open fireplace with granite hearth and surround and cast inset.
WC: 0.98m x 2.02m
Laminate flooring, single panel radiator, white ceramic WC and wash hand basin, tiled splashback, extractor fan.
Open Plan Living Dining area: 3.53m x 8.69m
Tiled flooring, two double panel radiators, power points, TV point, fireplace with slate hearth, stone clad inset on wall and wooden mantle, wood burning stove, double patio Pvc doors to back garden, opens up to the kitchen.
Kitchen: 3.27m x 4.09m
Range of high and low level kitchen storages units, Belling electric fan oven, Belling combo microwave and oven, four ring Belling electric hob, extractor hood, Full height integrated fridge freezer and larder, integrated Beko dishwasher, fitted under counter bin, 1.5 bowl stainless steel sink, tiled splashback, undercounter lights.
Utility Room: 3.07m x 1.94m
Tiled splashback, plumbed for washing machine and space for dryer, high and low level storage units, 1 bowl stainless steel sink, tiled splashback, extractor fan, Pvc door to back garden, single panel radiator.
First Floor
Staircase with two purpose built stair gates bottom and top, access to attic space via drop down ladder. Attic floored and lighting
Landing: 4.22m x 1.07m
Carpeted, single panel radiator, power points, half panelled walls, hot press off with shelving.
Bedroom 1: 3.75m x 4.36m
Carpeted, double panel radiator, power points.
Built in Wardrobe: 1.73m x 1.09m
Carpered and shelved
En-Suite: 1.64m x 2.03m
Tiled flooring, white ceramic WC and wash hand basin with vanity unit, single panel radiator, wall mounted heated towel rail in chrome, corner shower via mains, extractor fan, tiled wall at shower, tiled splashback.
Bedroom 2: 2.98m x 3.72m
Carpeted, double panel radiator, power points.
Bathroom: 2.95m x 2.30m
Tiled flooring, fully tiled walls, double panel radiator, wall mounted chrome heated towel rail, white ceramic WC and wash hand basin with vanity unit, wall mounted mirror with lighting, bath with tiled panel, corner shower with Redring electric shower units, extractor fan.
Bedroom 3: 3.28m x 4.19m
Carpeted, double panel radiator, power points.
Bedroom 4: 4.35m x 2.86m
Carpeted, double panel radiator, power points, integrated mirrored slide robes.
Exterior
Front garden in lawn
Driveway tarmaced
Rear Paved patio area, Lawn in artificial grass, bedded area with wood chip and sleepers, elevated lawn in grass, outside water tap, two galvanised and coated iron gates enclosing back garden, sensor lights on outside of the house.
Detached Garage: 3.27m x 4.77m
Concrete flooring, power points, manual roller door, insulated walls.
Travel Time From This Property

Important PlacesAdd your own important places to see how far they are from this property.
Agent Accreditations



