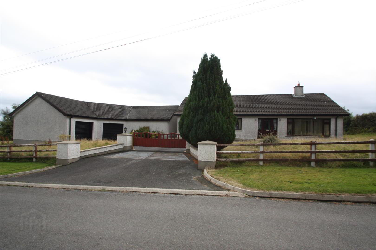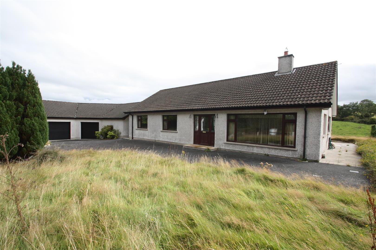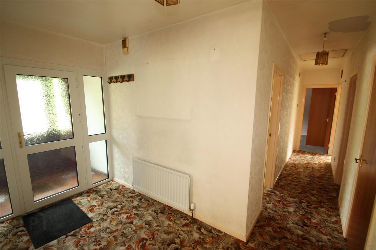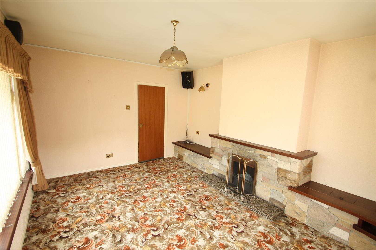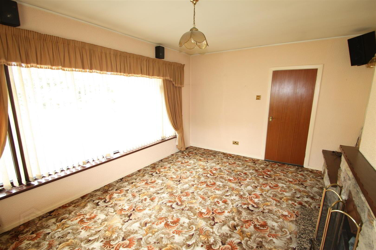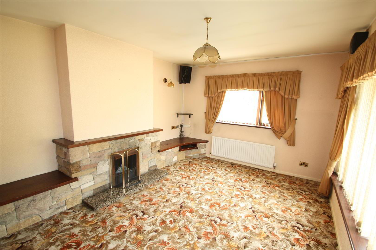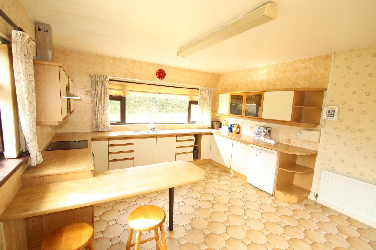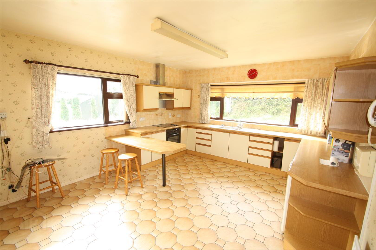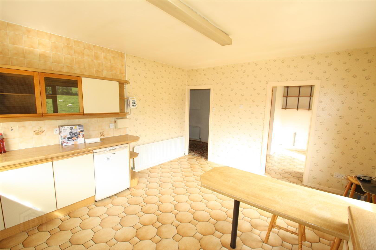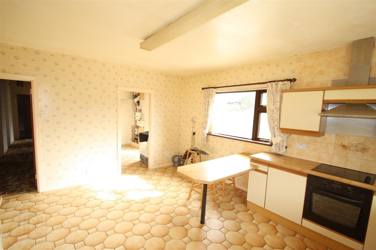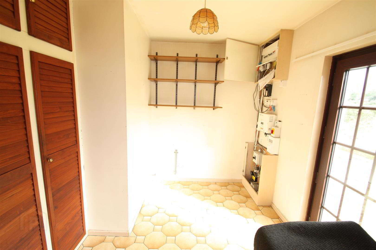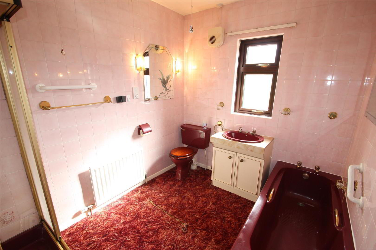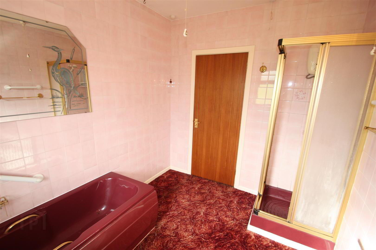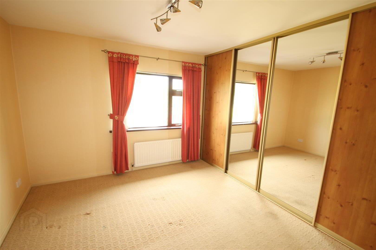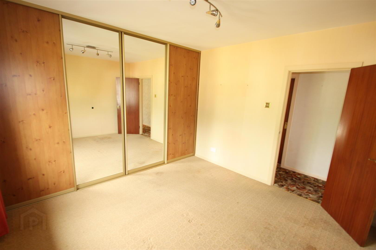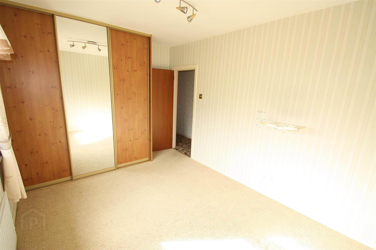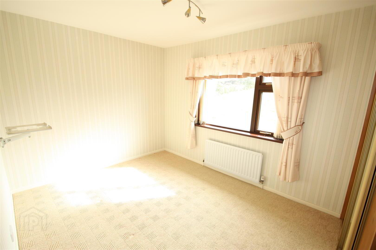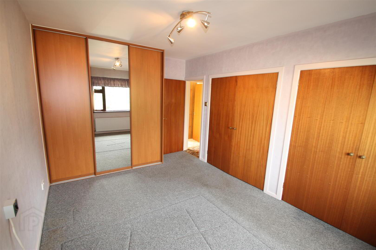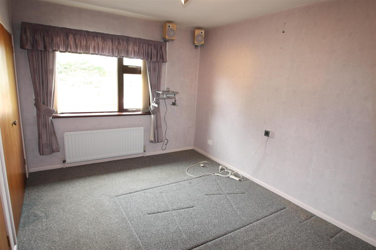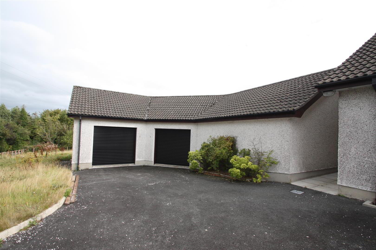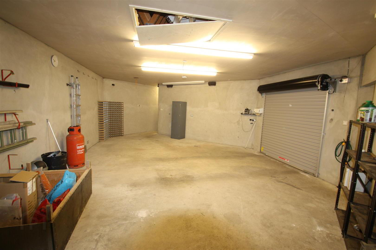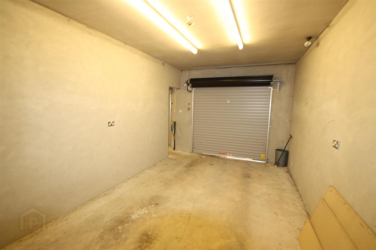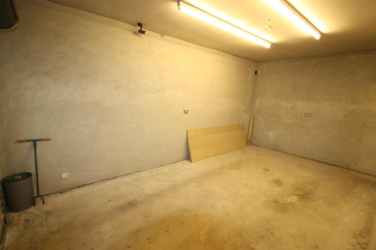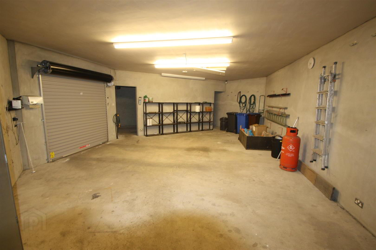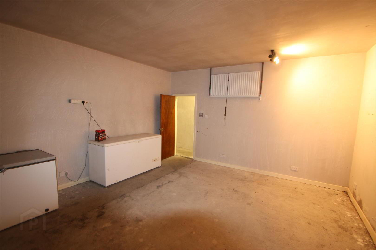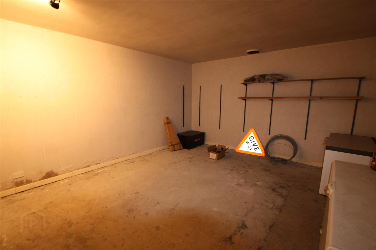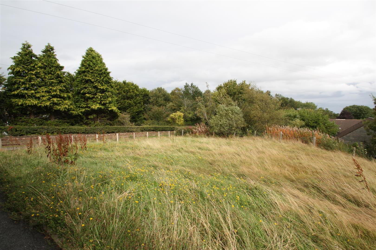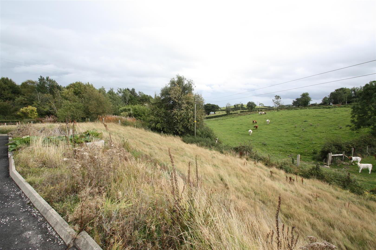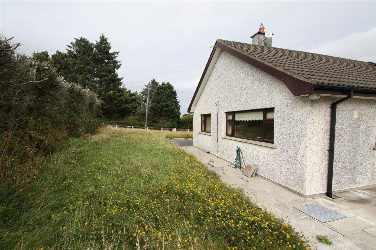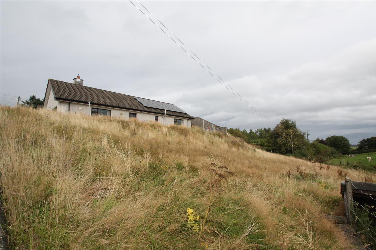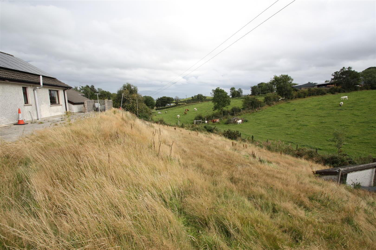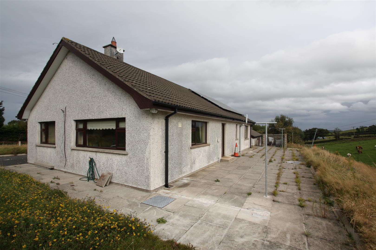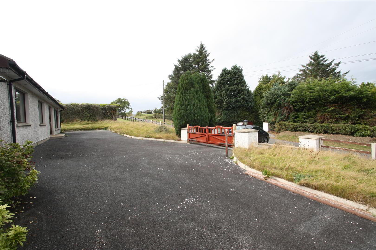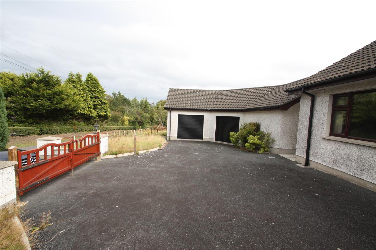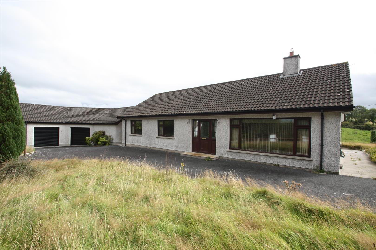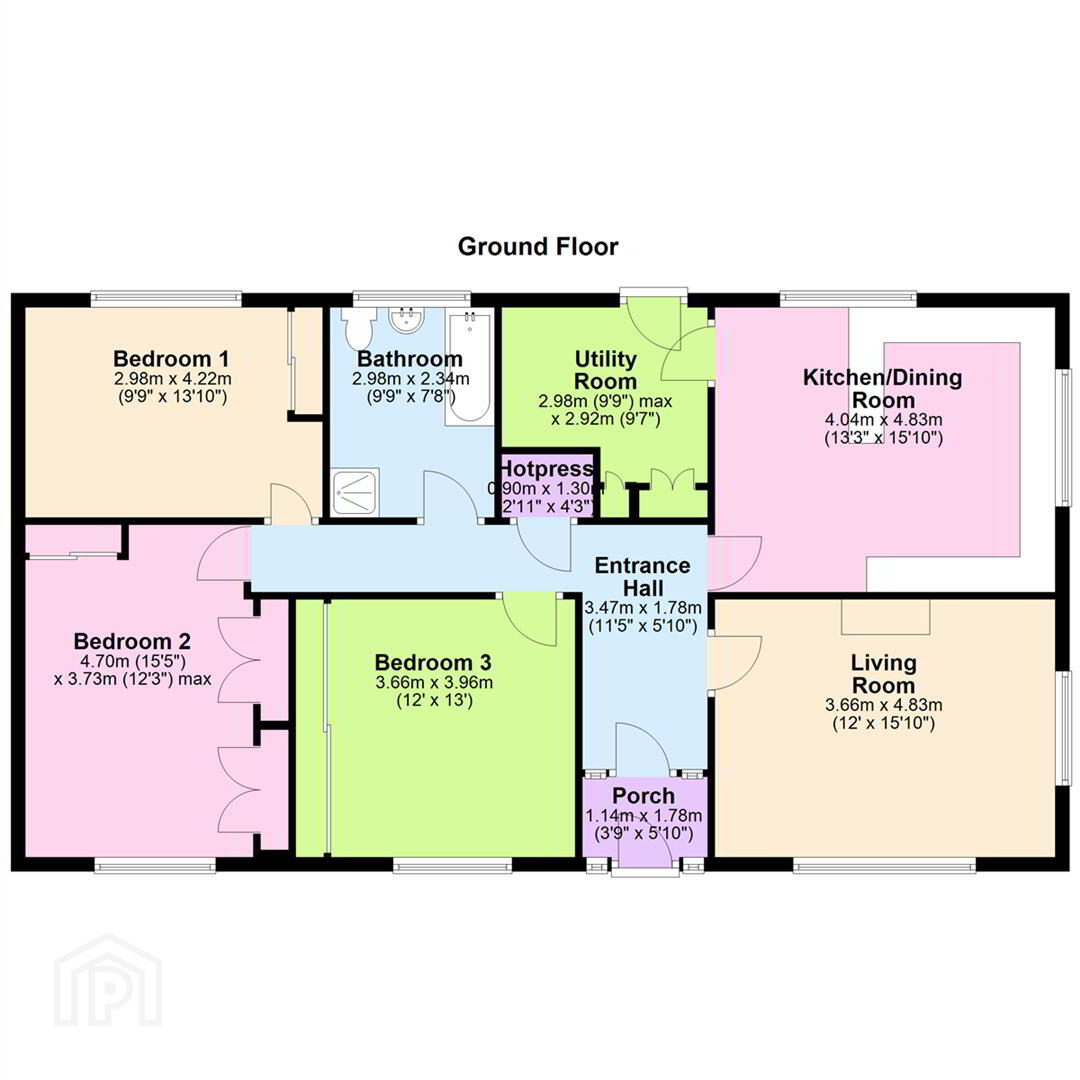For sale
Added 9 hours ago
14 Martinpoole Road, Ballynahinch, BT24 8JY
Offers Around £250,000
Property Overview
Status
For Sale
Style
Detached Bungalow
Bedrooms
3
Bathrooms
1
Receptions
2
Property Features
Tenure
Freehold
Broadband Speed
*³
Property Financials
Price
Offers Around £250,000
Stamp Duty
Rates
£1,675.74 pa*¹
Typical Mortgage
Additional Information
- Detached bungalow
- Living room
- Kitchen/ dining area
- Bathroom
- Three bedrooms
- Double garage with outbuildings
- Large gardens
- Gated driveway
Set on a generous, private site just outside the sought-after Spa area of Ballynahinch, this detached bungalow offers comfort, space, and flexibility—perfect for families, home workers, or anyone seeking a peaceful lifestyle within easy reach of local amenities and commuter routes.
The property comprises 3 well-proportioned bedrooms, all with built-in robes, bright and welcoming living room, spacious kitchen/dining area, utility room and family bathroom. Outside the property further benefits from a large double garage with additional rooms, ideal for a workshop, studio, or home office, expansive gardens laid in lawn, perfect for outdoor living and a gated driveway with ample parking.
Situated on the Martinpoole Road, this property offers the best of both world, peaceful countryside living while still being close to Ballynahinch’s schools, shops, and services. A superb location for commuters with excellent road links to Belfast, Lisburn, and surrounding areas.
Don’t miss this opportunity to secure a versatile home in a prime semi-rural setting.
- Porch 1.14m x 1.78m (3'9" x 5'10")
- Pvc door to porch. Porch leading to entrance hall.
- Entrance Hall 3.47m x 1.78m (11'5" x 5'10")
- Entrance hall with hotpress.
- Living Room 3.66m x 4.83m (12'0" x 15'10")
- Feature fireplace with hearth. Large window to front.
- Kitchen/Dining Room 4.04m x 4.83m (13'3" x 15'10")
- A range of high and low level unit including stainless steel sink unit, integrated oven, hob and extractor fan. Recess for dishwasher and fridge freezer. Separate space for dining area. Laminate floor. Tiled walls in kitchen area. Door to utility.
- Utility Room 2.98m x 2.92m (9'9" x 9'7")
- Two Storage cupboard. Door to rear. Space for washing machine and tumble dryer.
- Bedroom 1 2.98m x 4.22m (9'9" x 13'10")
- Rear facing with built in robes.
- Bedroom 2 4.70m x 3.73m (15'5" x 12'3")
- Front facing with built in wardrobes.
- Bathroom
- Suite comprising low flush w,c, wash hand basin, shower and bath. Tiled walls.
- Bedroom 3 3.66m x 3.96m (12'0" x 13'0")
- Front facing with built in wardrobes.
- Garage one 9.75m x 8.84m (32'0 x 29'0)
- Large garage with roller door.
- Garage two 6.10m'0.61m x 3.28m (20''2 x 10'9)
- Roller door
- Storage room in garage 5.18m x 4.67m (17'0 x 15'4)
- Mixture of other rooms in garage
- Outside
- To the front the property is approached by a gated driveway with ample parking and garage laid out in lawns. To the rear are large garden laid out in lawns with a rural aspect.
Travel Time From This Property

Important PlacesAdd your own important places to see how far they are from this property.
Agent Accreditations



