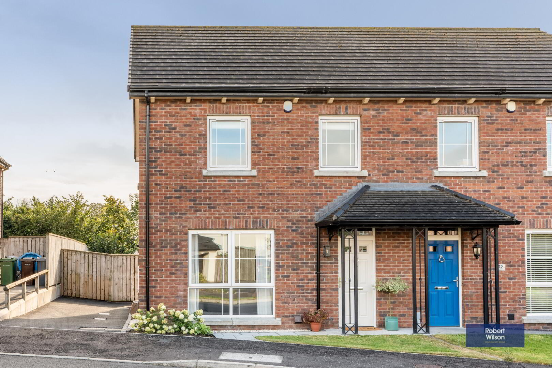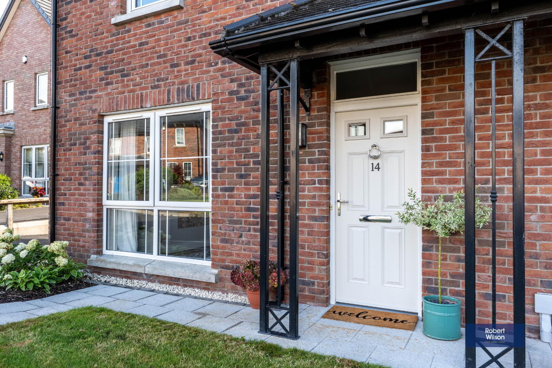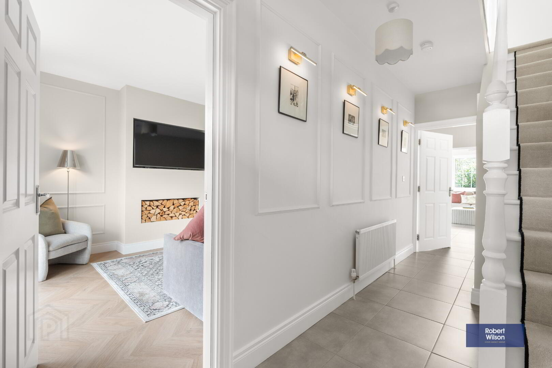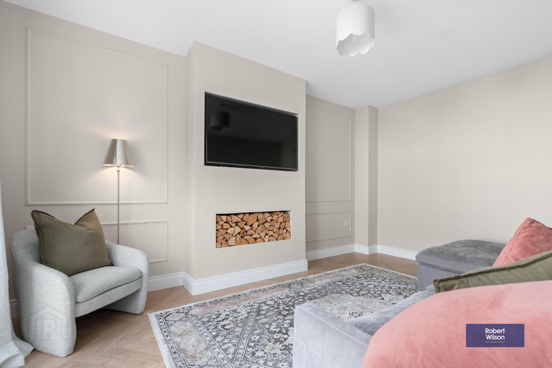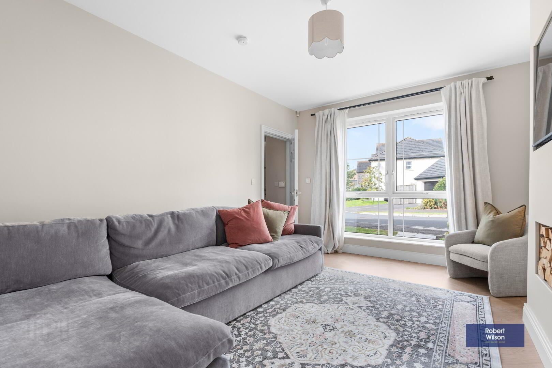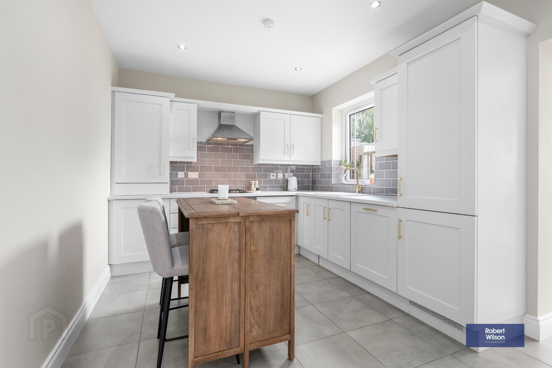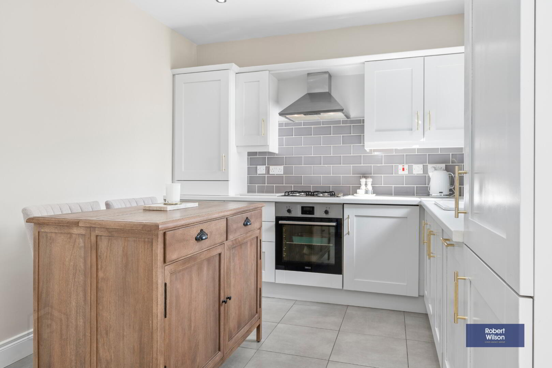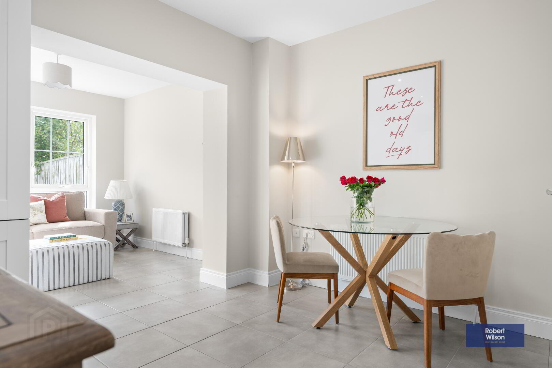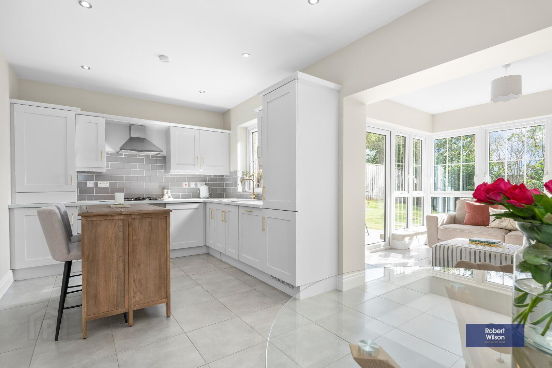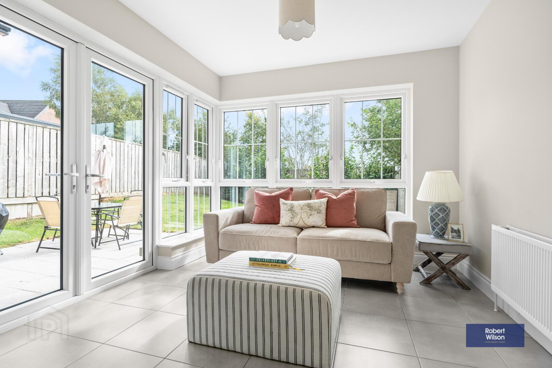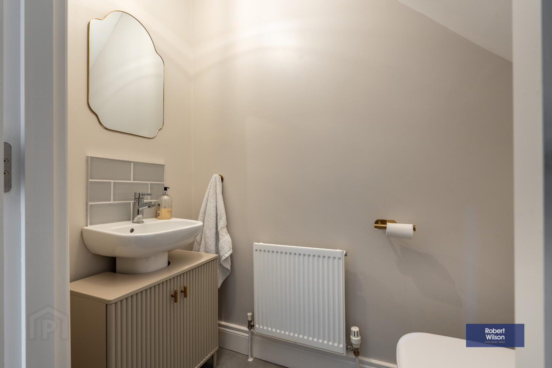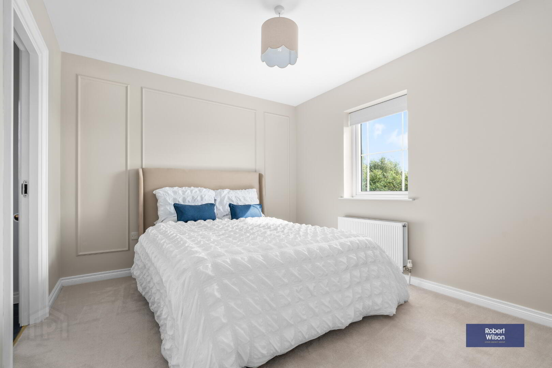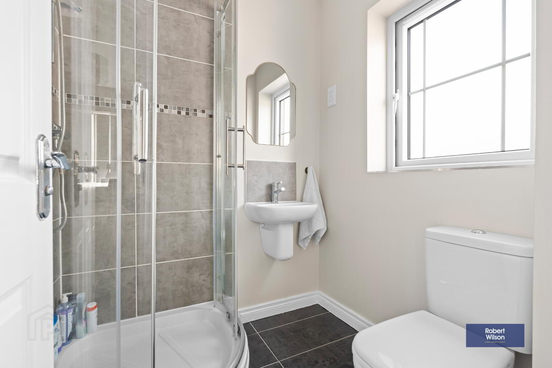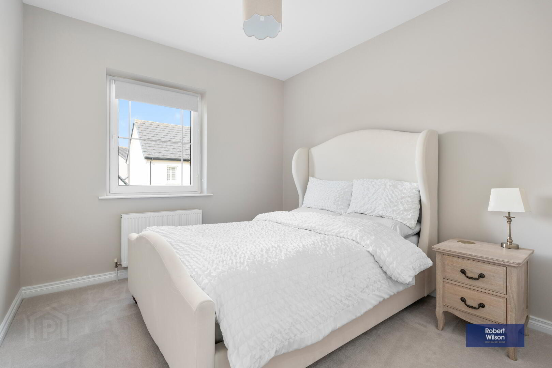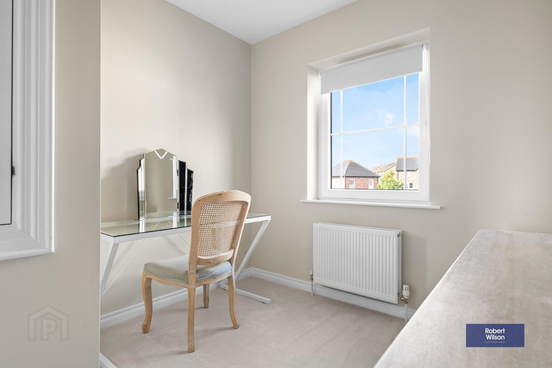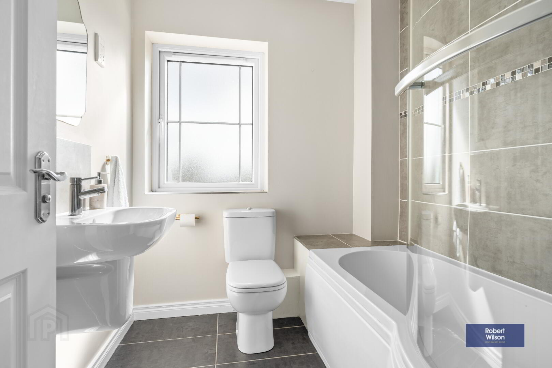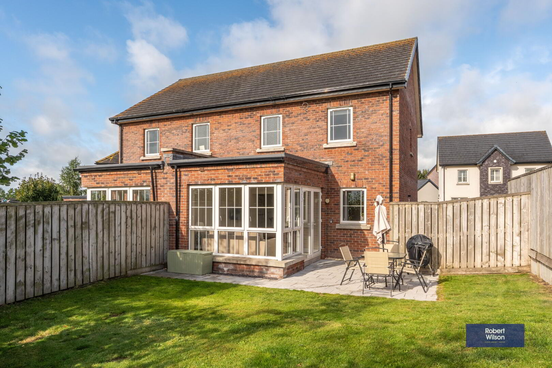14 Magherahinch Avenue, Moira, BT67 0XB
Offers Over £249,950
Property Overview
Status
For Sale
Style
Semi-detached House
Bedrooms
3
Bathrooms
3
Receptions
2
Property Features
Size
96 sq m (1,033 sq ft)
Tenure
Not Provided
Energy Rating
Heating
Gas
Broadband
*³
Property Financials
Price
Offers Over £249,950
Stamp Duty
Rates
£1,228.23 pa*¹
Typical Mortgage
Additional Information
- Semi-detached House
- Accomodation comprises; Entrance Hall, Lounge, Cloakroom, Kitchen/Dining/Sunroom, 3 Bedrooms (Main with En-Suite), Bathroom.
- Double Glazed Throughout
- Gas Central Heating
- Private Rear Garden
- Walking Distance to Local Amenities
- Excellent Transport Links
Tucked away in the heart of the historic and sought-after village of Moira, this beautifully presented home combines modern style with practical living. Finished to a high standard throughout, the property is ready to walk into, offering a chic minimalist décor and thoughtfully designed spaces.
The ground floor boasts a welcoming entrance hall, a cosy lounge with feature media wall and wood-effect chevron flooring, a sleek cloakroom, and a bright open-plan kitchen/dining area with integrated appliances. Flowing seamlessly from the kitchen, the sunroom opens out through French doors to a private, fully enclosed rear garden and patio—perfect for relaxing or entertaining.
Upstairs, the main bedroom features a wainscotted accent wall and a contemporary en-suite. Two further bedrooms and a stylish family bathroom complete the first floor, with clever storage throughout.
Outside, the home enjoys a neat front garden with driveway parking, while the rear garden offers excellent privacy, not overlooked by neighbouring properties.
With its prime location in a popular development, just a short stroll from Moira’s renowned restaurants, boutiques, and transport links, this is an ideal home for professionals, families, or downsizers alike.
GROUND FLOOR
Entrance Hall
Hardwood front door with fan light, beading detail to wall, staircase to first floor, tiled floor, single panel radiator.
Lounge
3.39m x 4.82m (11' 1" x 15' 10") Feature wall with space for TV and log inset. Wainscotting detail, wood effect chevron floor, double panel radiator.
Cloakroom
White suite comprising; low flush wc, pedestal wash hand basin, part tiled wall, tiled floor, single panel radiator.
Kitchen/Dining
5.48m x 2.97m (18' 0" x 9' 9") Range of high and low level units, laminate worktop, ceramic sink unit, integrated dishwasher, integrated fridge freezer, single oven with 4 ring gas hob and extractor over. Part tiled walls, tiled floor, recessed lighting and double panel radiator.
Sunroom
3.14m x 3.08m (10' 4" x 10' 1") French doors to patio area, tiled floor and double panel radiator.
FIRST FLOOR
Landing
Access to roofspace, storage cupboard off.
Main Bedroom
3.44m x 3.10m (11' 3" x 10' 2") Wainscotting feature wall, double panel radiator.
En-Suite
White suite comprising; wall hung wash hand basin, low flush wc, large walk in shower cubicle with thermostatic valve, chrome heated towel rail, part tiled walls and tiled floor.
Bedroom 2
2.82m x 2.97m (9' 3" x 9' 9") Double panel radiator.
Bedroom 3
2.98m x 2.58m (9' 9" x 8' 6") Double panel radiator, built in storage cupboard.
Bathroom
2.10m x 1.94m (6' 11" x 6' 4") White suite comprising; wall hung wash hand basin, low flush wc, panel bath tub with thermostatic shower fitting over, chrome heated towel rail, part tiled walls, tiled floor, recessed lighting, extractor fan.
OUTSIDE
Garden
Front garden in lawn, with tarmac driveway.
Rear garden in lawn with patio area, fully enclosed and side gate.
Travel Time From This Property

Important PlacesAdd your own important places to see how far they are from this property.
Agent Accreditations



