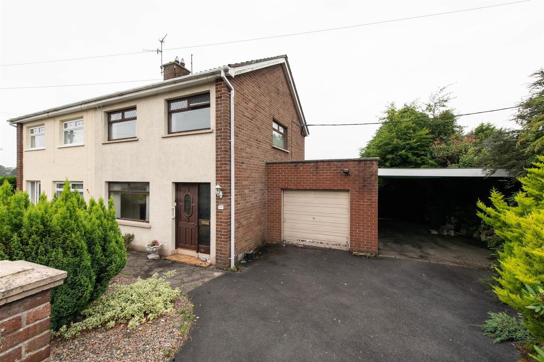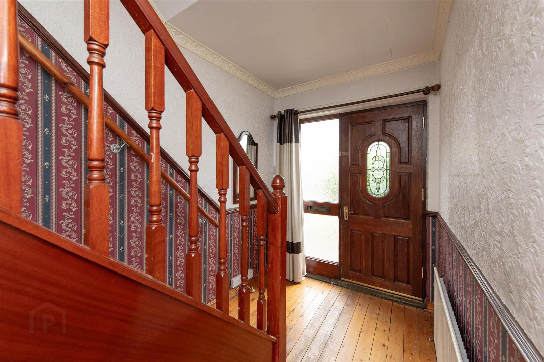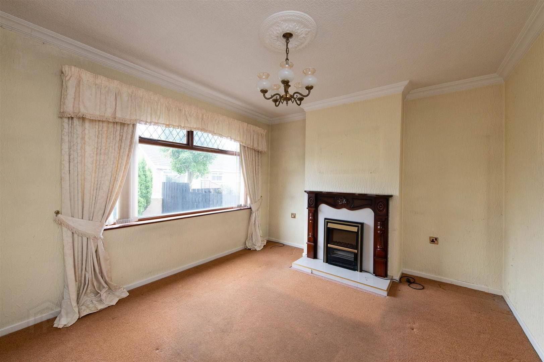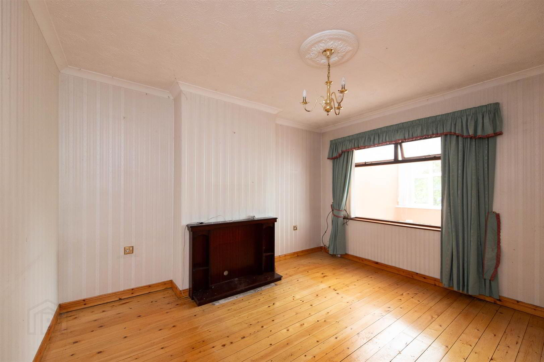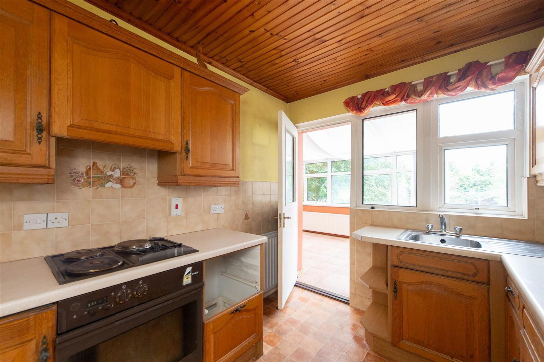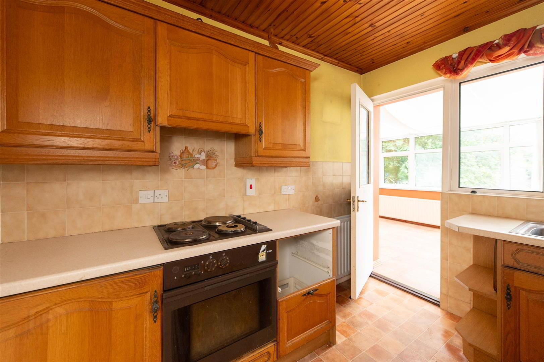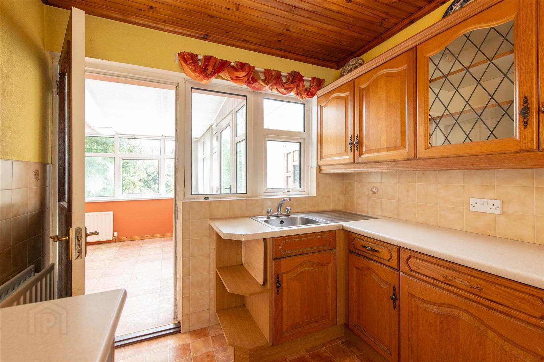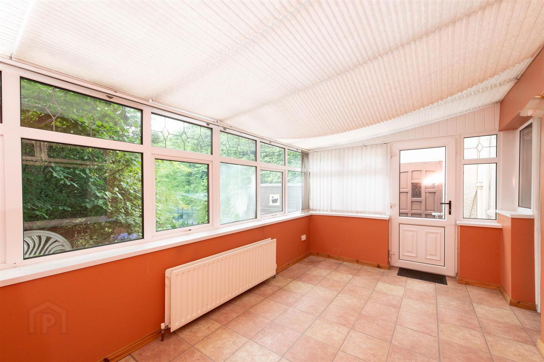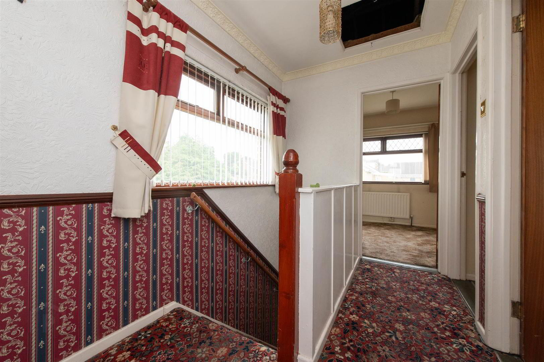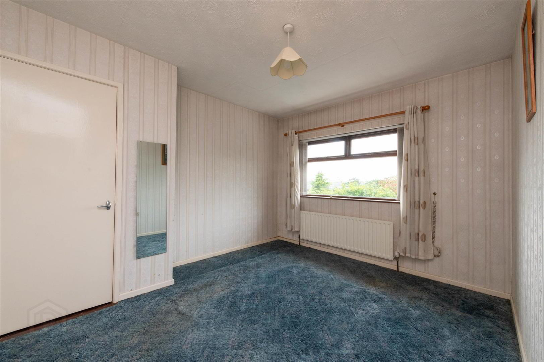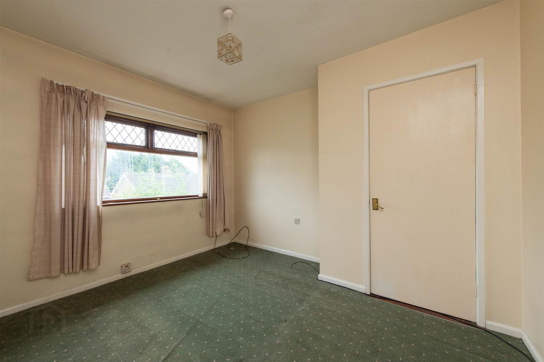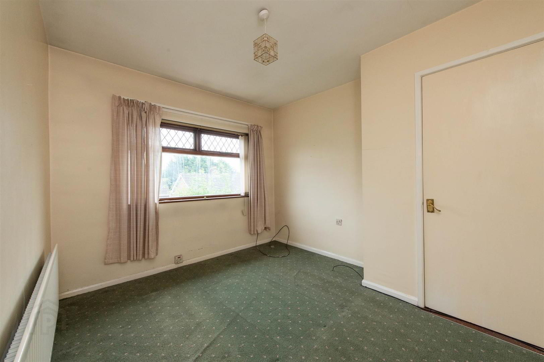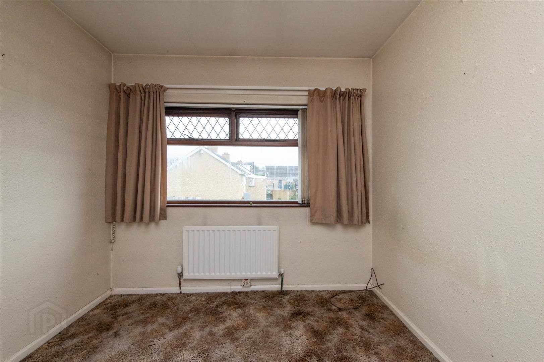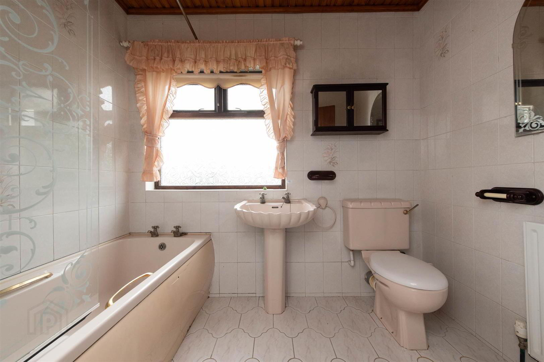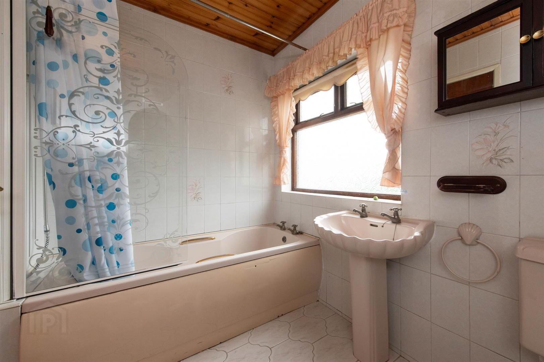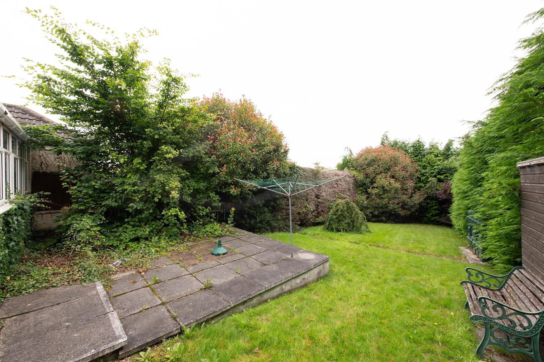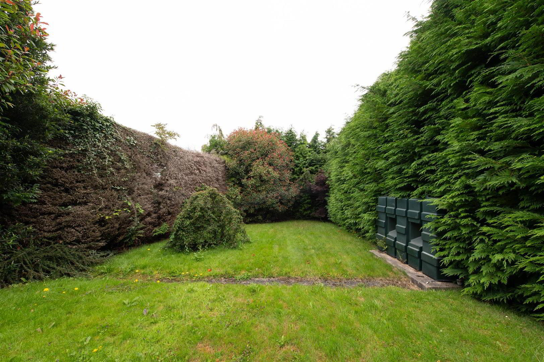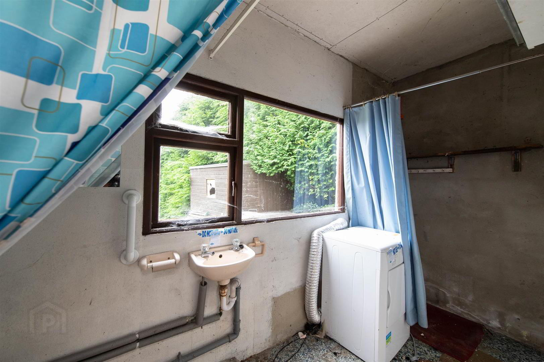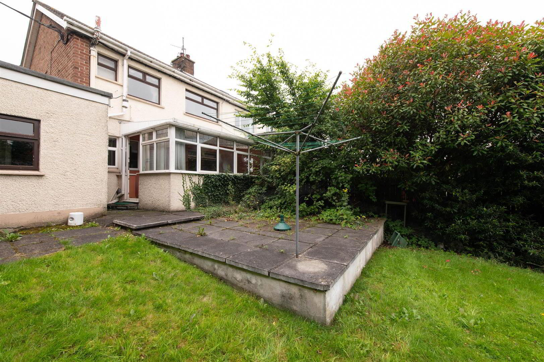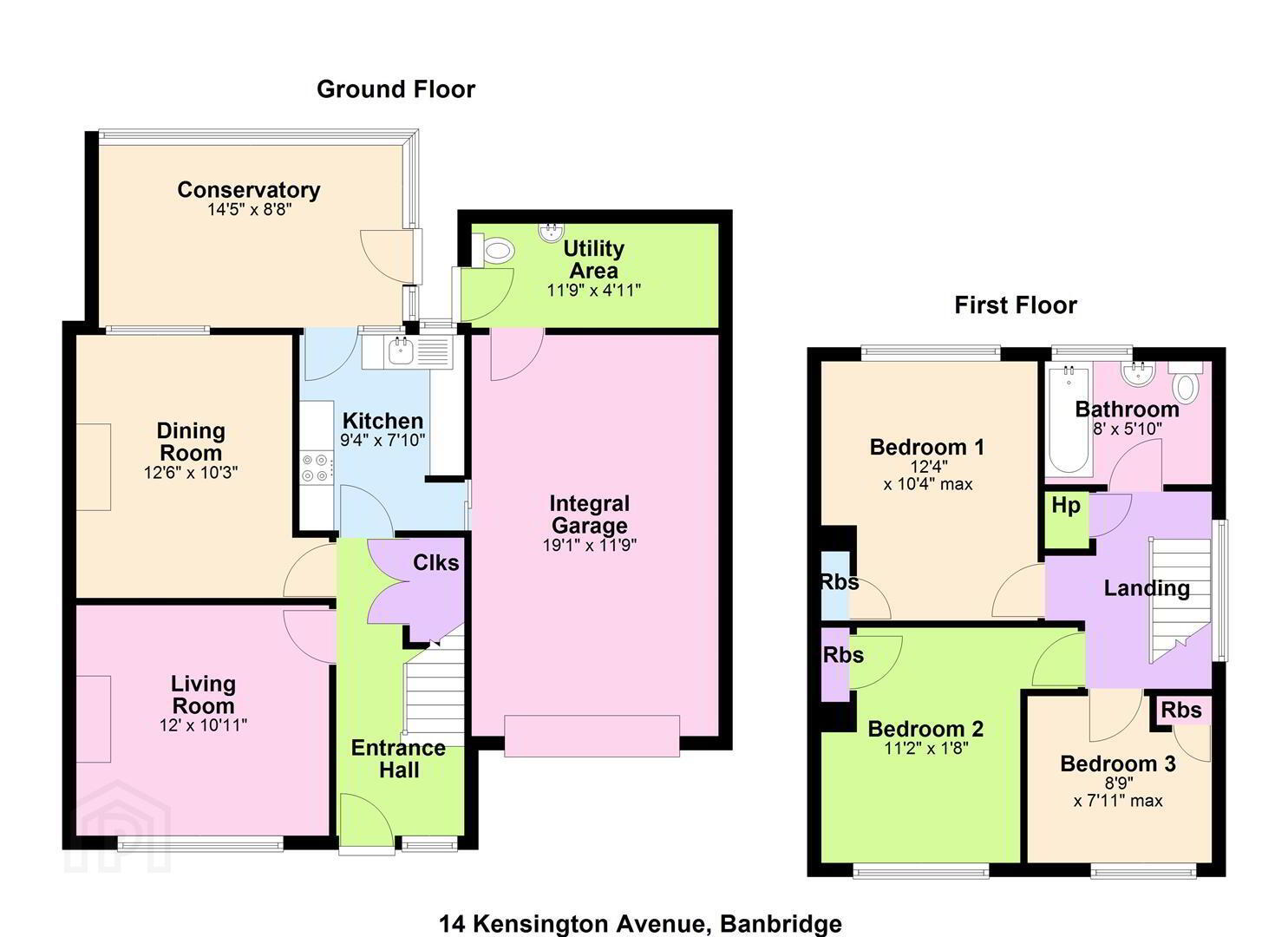For sale
14 Kensington Avenue, Banbridge, BT32 4JH
Asking Price £165,000
Property Overview
Status
For Sale
Style
Semi-detached House
Bedrooms
3
Bathrooms
1
Receptions
2
Property Features
Tenure
Freehold
Energy Rating
Heating
Oil
Broadband Speed
*³
Property Financials
Price
Asking Price £165,000
Stamp Duty
Rates
£818.32 pa*¹
Typical Mortgage
Additional Information
- Semi Detached Home
- Three Bedrooms, All with Built in Storage
- Two Reception Rooms
- Conservatory
- Fitted Kitchen
- Integral Garage with Utility Area & Car Port
- Oil Fired Central Heating
- Approx 1100 Sq Ft Home
- Rates Approx £818.32 Per Annum
Upon entering, you will find two inviting reception rooms plus conservatory that offer versatility for various uses, whether it be a cosy lounge or a formal dining area. The three well-proportioned bedrooms provide ample space for family living or guest accommodation, ensuring comfort for all. The bathroom is conveniently located to serve the household's needs.
The exterior of the property includes parking for one vehicle, adding to the convenience of daily life. The semi-detached design allows for a sense of community while still providing privacy.
Situated in a desirable location, this home is close to local amenities, schools, and parks, making it perfect for families or individuals looking to settle in a friendly neighbourhood. With its classic charm and practical layout, 14 Kensington Avenue is a wonderful place to call home. Don't miss the chance to view this delightful property.
- GROUND FLOOR
- Entrance hallway with hardwood flooring & under stairs storage. Living room laid with carpet. Dining room with hard wood flooring. Kitchen fitted with range of high and low level units with integrated hob & oven and vinyl flooring. Conservatory with tiled flooring and access to garden.
- FIRST FLOOR
- Stairs and landing laid in carpet. Three bedrooms all with built in storage. Bathroom fully tiled, comprising W.C, Wash hand basin & Bath with shower overhead.
- OUTSIDE
- Off road parking with tarmac driveway leading to integral garage and car port. Front garden with mature shrubs planted. Great sized rear garden, fully enclosed with paved patio and grass lawn & mature hedging.
- MORTGAGE ADVICE
- If you require financial advice on the purchase of this property, please do not hesitate to contact Laura McGeown @ Ritchie & McLean Mortgage Solutions on 07716819003 alternatively you can email [email protected]
- CONTACT
- If you require a viewing please get in contact via phone Leanne on 02840622226/07703612260 or email - [email protected]
Travel Time From This Property

Important PlacesAdd your own important places to see how far they are from this property.
Agent Accreditations





