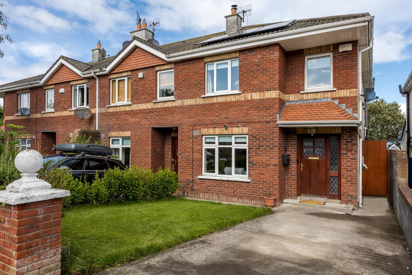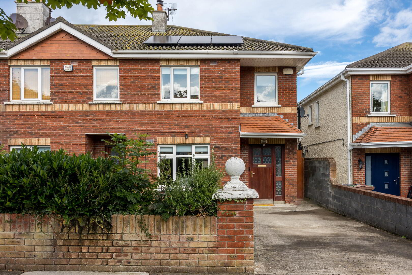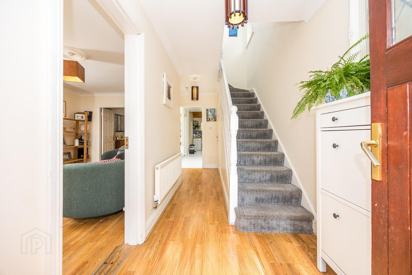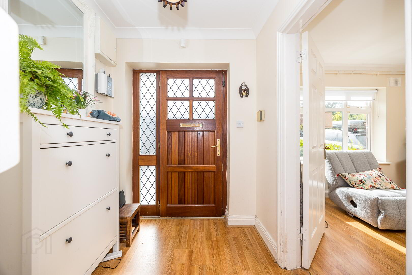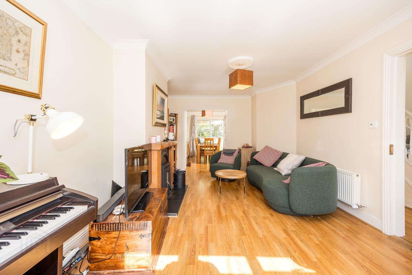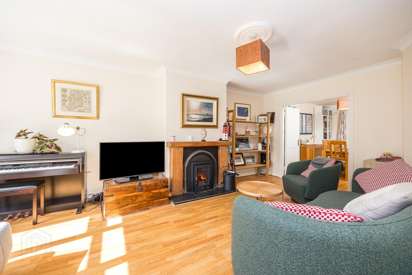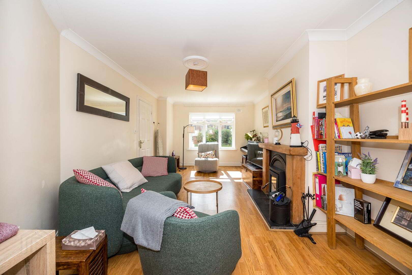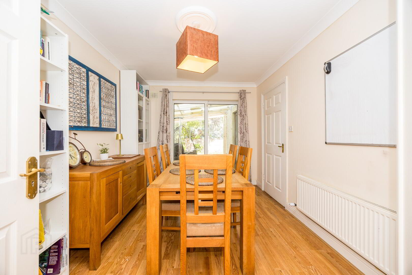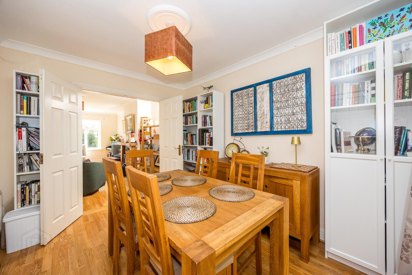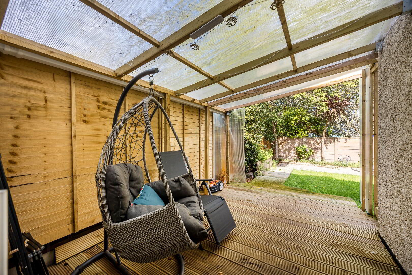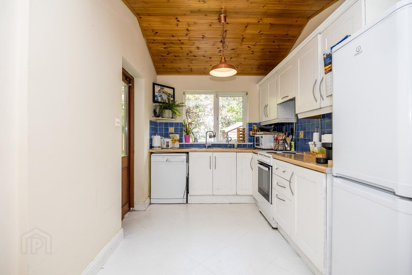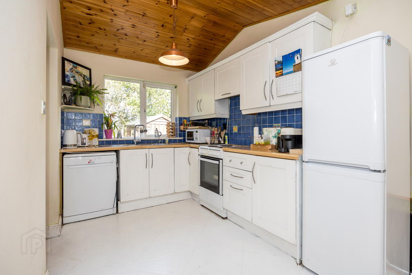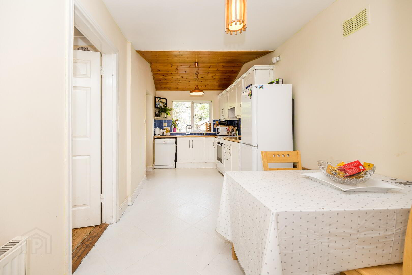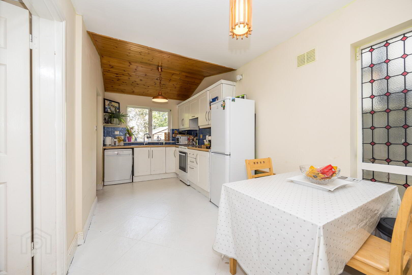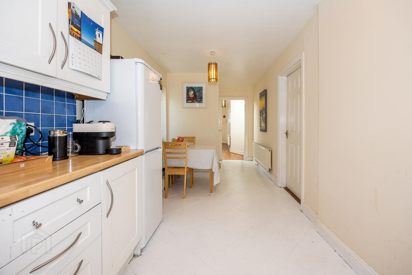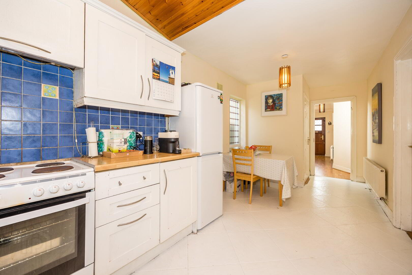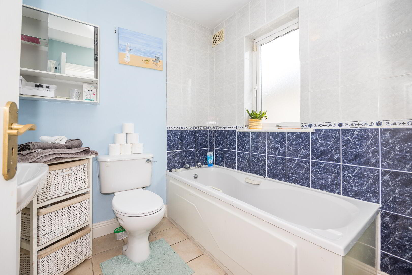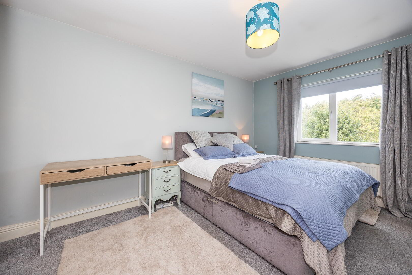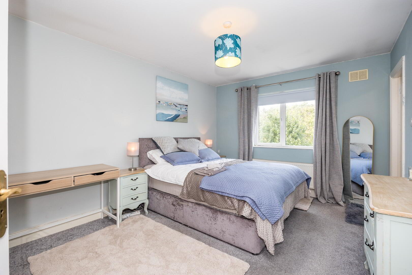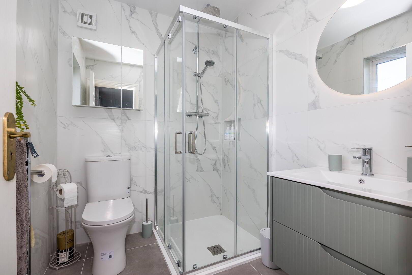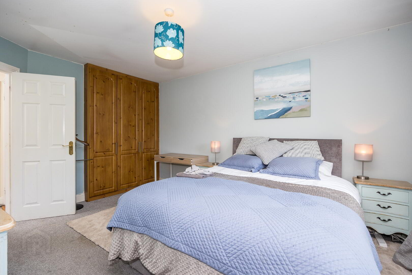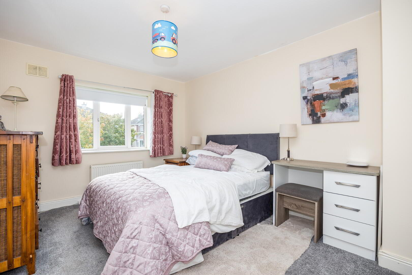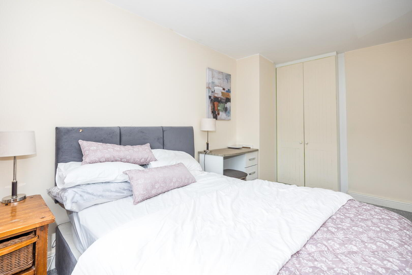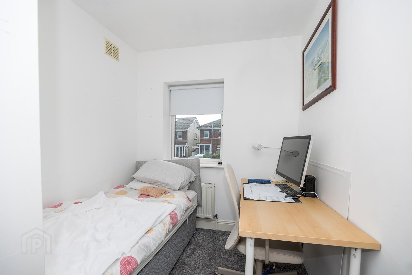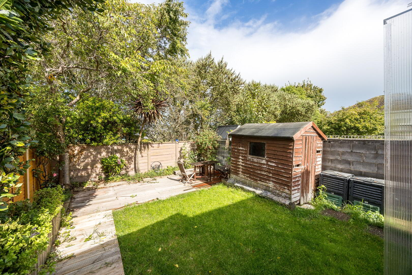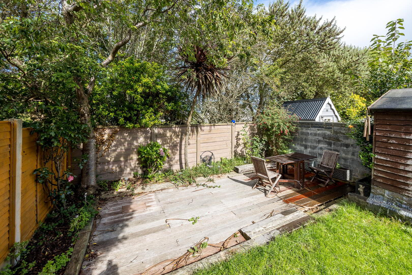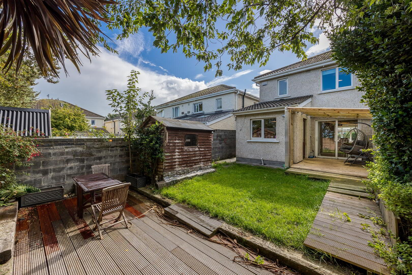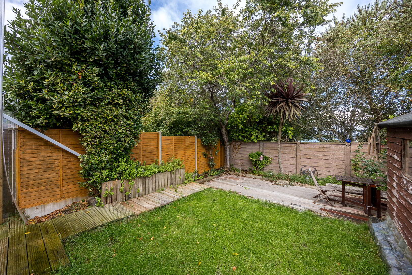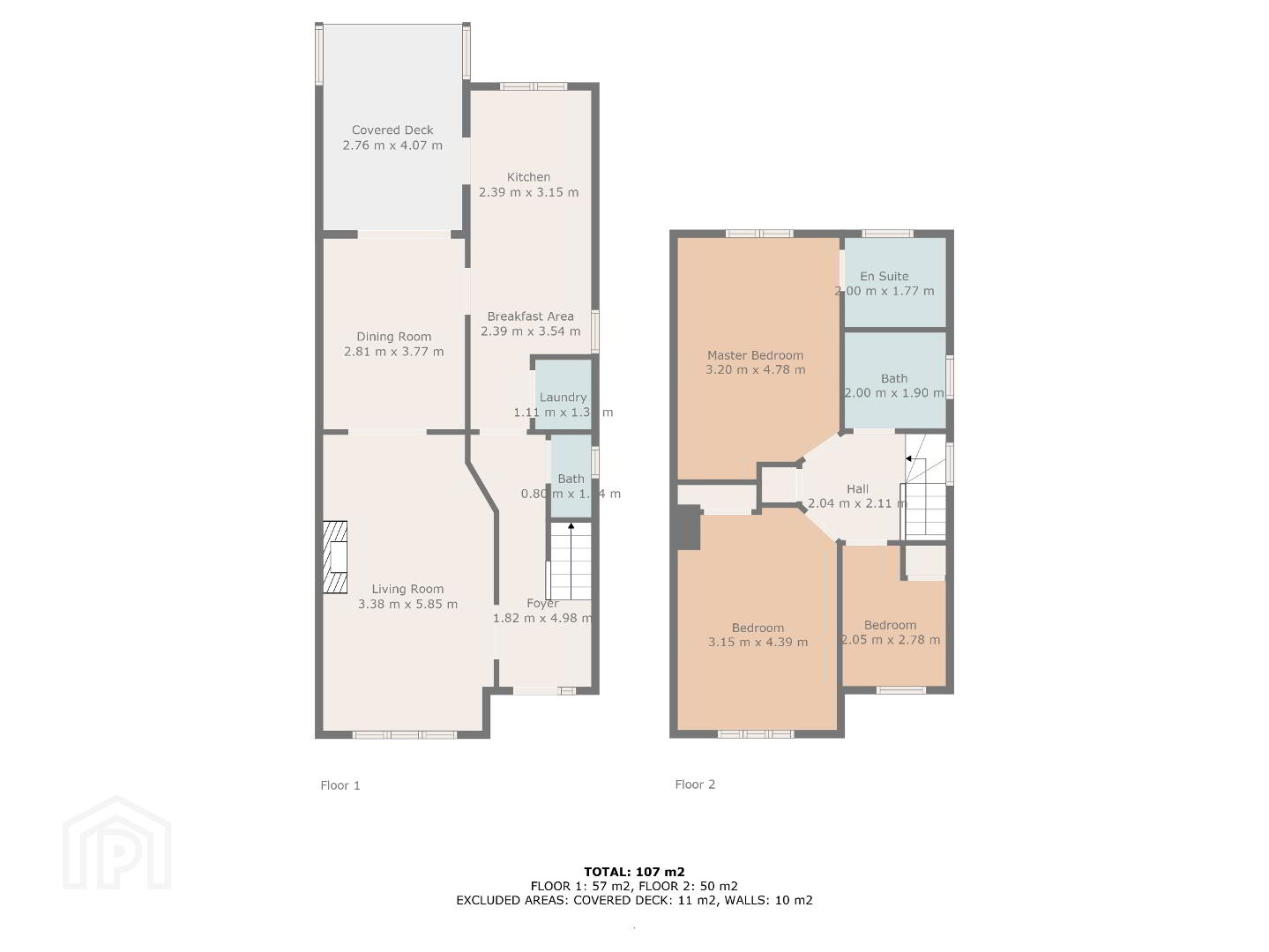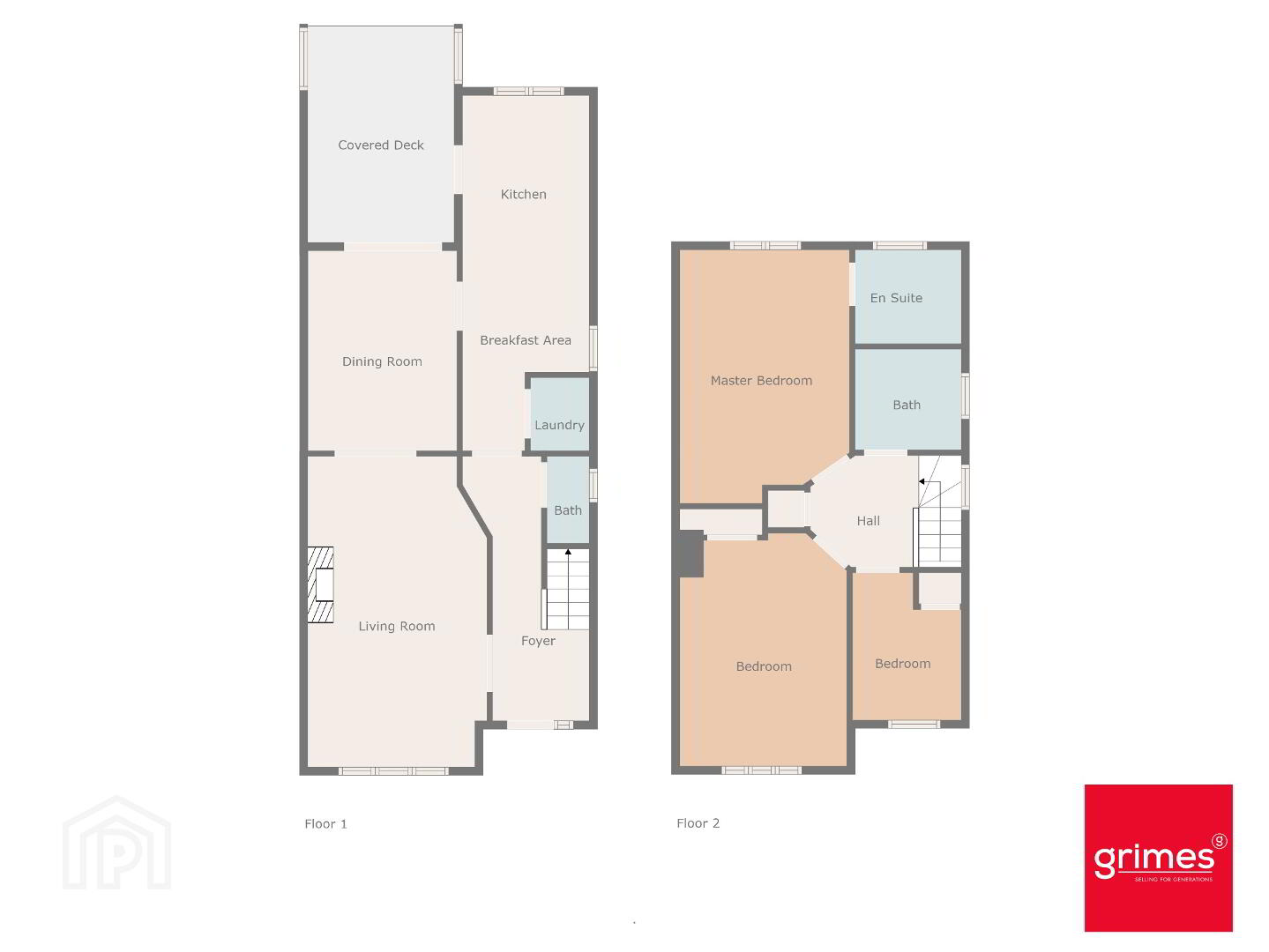14 Kellys Bay Pier, Skerries, K34PX28
Asking Price €525,000
Property Overview
Status
For Sale
Style
End-terrace House
Bedrooms
3
Bathrooms
3
Receptions
1
Property Features
Size
107 sq m (1,151.7 sq ft)
Tenure
Not Provided
Energy Rating

Heating
Gas
Property Financials
Price
Asking Price €525,000
Stamp Duty
€5,250*²
Additional Information
- Attractive red brick 3-bedroom home
- Positioned in quiet cul de sac in a sought-after development
- GFCH
- Off street parking to the front
- Skerries train station is a short distance away
- Excellent school and sports facilities
- Walking distance to the vibrant town centre of Skerries with a range of restaurants, bars, shops and beautiful coastal walks
- Easy access of Dublin Airport, M1, M50 and Dublin City Centre
Grimes are delighted to present No. 14 Kelly Bay Pier to the market. Kelly’s Bay is a mature development in a superb sought after location offering easy access to the beach and local amenities. Behind the attractive red brick façade lies a well presented three-bedroom home with accommodation briefly comprising of entrance hall, living room, dining room, kitchen, guest WC, 3 generous bedrooms (master ensuite) and a family bathroom. No. 14 was built in 2002 and is positioned in a quiet cul de sac. Outside to the front a driveway provides off street parking and a side entrance to the large rear garden.
Skerries is a vibrant coastal town almost surrounded by the sea. It offers a host of amenities to include shops, boutiques, schools, cafes, restaurants, bars and leisure facilities. Local sports clubs include golf, sailing, rugby, football, GAA, hockey & tennis. There are beautiful beaches with coastal walks and Ardgillan Castle & gardens are just a short drive away with a fantastic playground. There are excellent transport links to the city centre and the M50, M1 and Dublin Airport are all within easy reach.
ACCOMMODATION
Entrance Hallway:
1.82m x 4.98m
Bright hallway with wood flooring
Living room:
3.38m x 5.85m
Light filled sitting room with wood laminate flooring and Feature fireplace. Double doors leading to the dining area.
Dining Room:
2.81m x 3.77m
Located to the rear of the property with wood laminate flooring. Access to the kitchen and to the rear garden / covered decking area.
Kitchen:
2.39m x 6.69m
Utility Room:
1.11m x 1.31
Shaker style kitchen with tiled flooring and splashback. Access to the utitlity room which is plumbed for washing machine etc
Guest WC:
0.80m X 1.34m
Wc, whb, tiled flooring
Master Bedroom:
3.20m x 4.78m
Double room with carpet flooring and built in wardrobes.
En-Suite:
2.00m x 1.77m
Newly renovated ensuite with wc, whb amd walk in shower. Tiled floor to ceiling.
Bedroom 2:
3.15m x 4.39m
Double room with carpet flooring and built in wardrobes
Bedroom 3:
2.05m x 2.78m
Single room wth carpet flooring located to the front of the property
Family Bathroom:
2.00m x 1.90m
Wc, whb, bath. Tiled flooring and bath surround
Travel Time From This Property

Important PlacesAdd your own important places to see how far they are from this property.
Agent Accreditations

