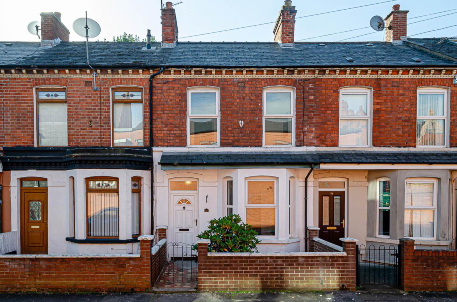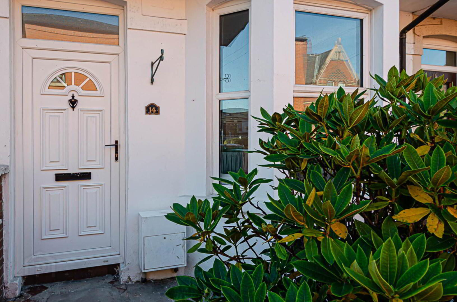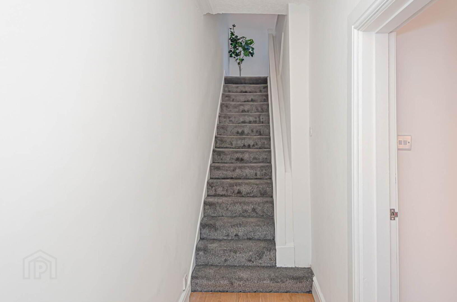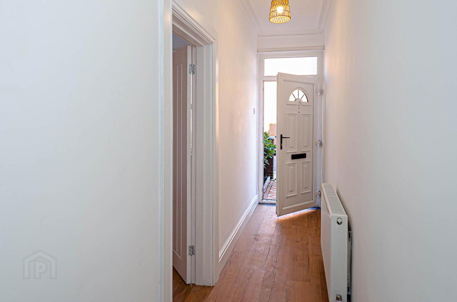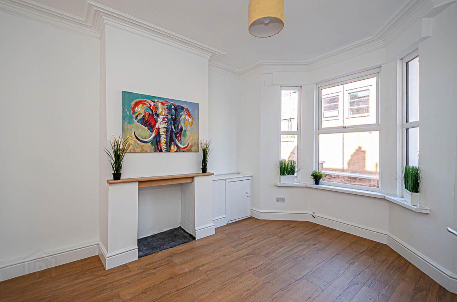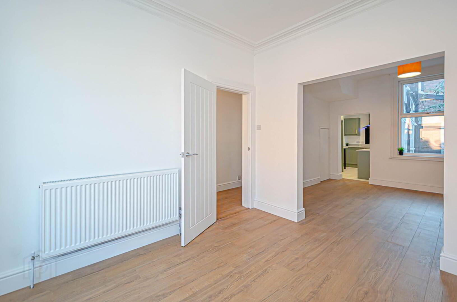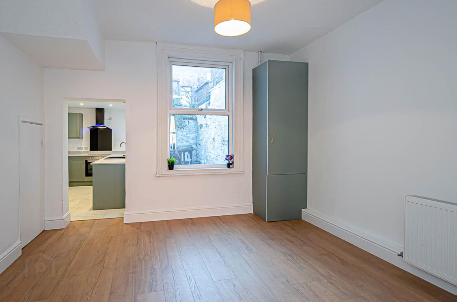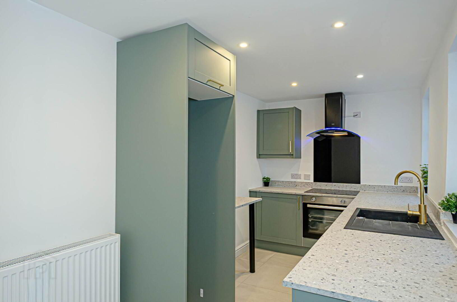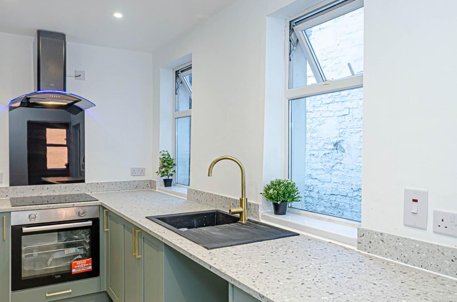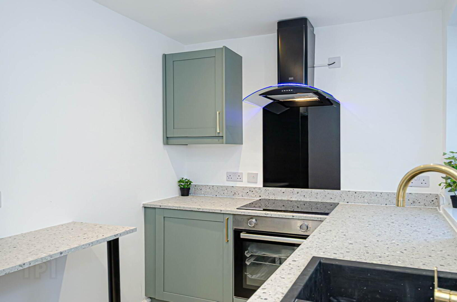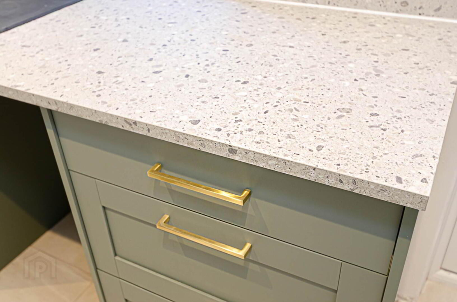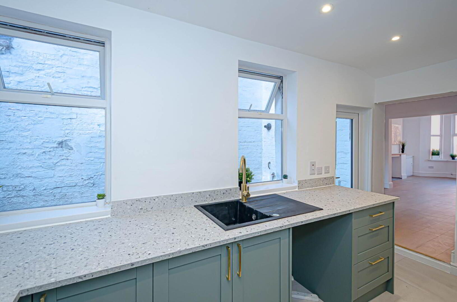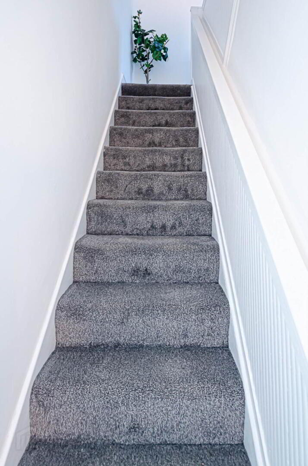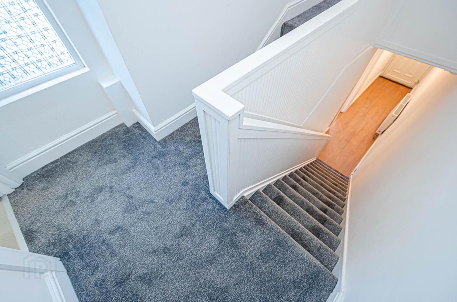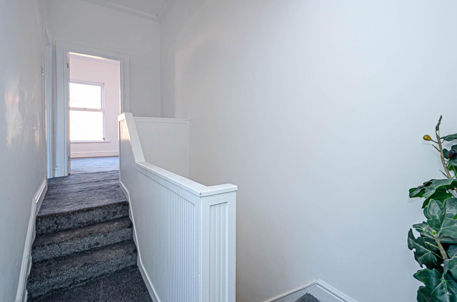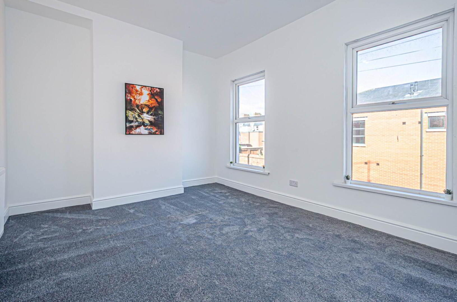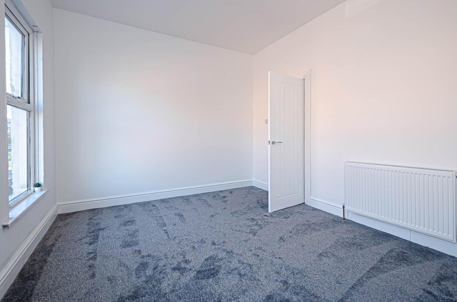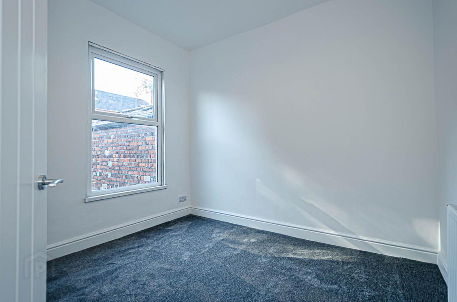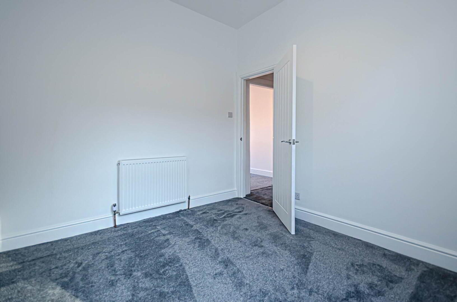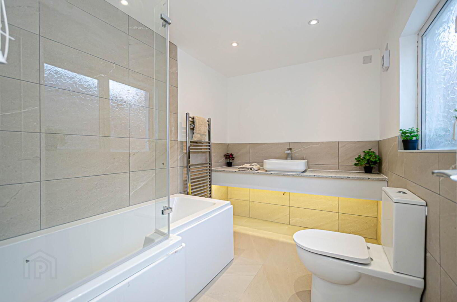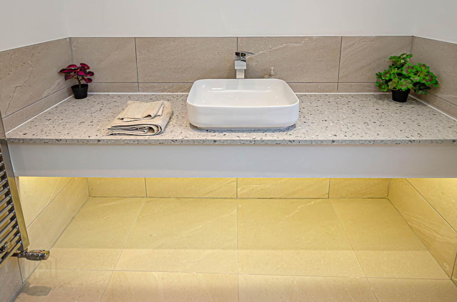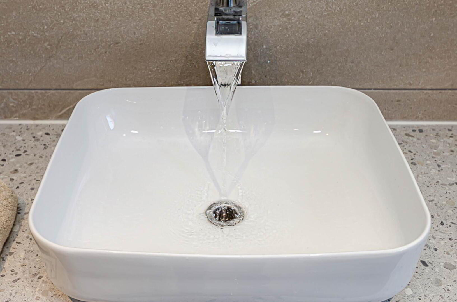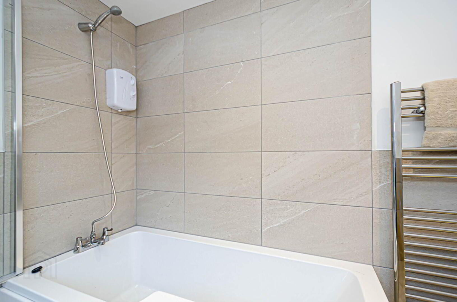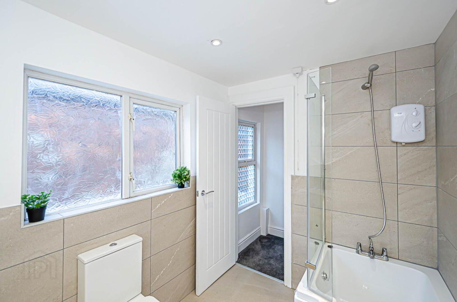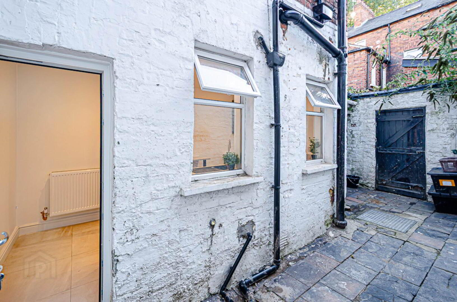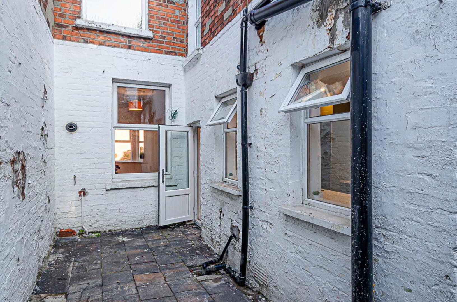For sale
Added 9 hours ago
14 Jocelyn Street, Woodstock, Belfast, BT6 8HL
Offers Around £149,950
Property Overview
Status
For Sale
Style
Terrace House
Bedrooms
2
Bathrooms
1
Receptions
2
Property Features
Size
77 sq m (828.8 sq ft)
Tenure
Leasehold
Energy Rating
Heating
Gas
Broadband Speed
*³
Property Financials
Price
Offers Around £149,950
Stamp Duty
Rates
£839.39 pa*¹
Typical Mortgage
Additional Information
- Smart terrace house in great location
- Living room with bay window
- Bright dining room
- Newly fitted kitchen in green finish
- 2 good sized bedrooms
- Large bathroom with modern finishes
- U.P.V.C. framed double glazing
- Mains gas central heating
- Forecourt and good sized rear yard
This delightful terrace home offers a perfect blend of style, comfort, and practicality. The inviting living room features a charming bay window, allowing natural light to flood the space, while the bright and airy dining room provides an ideal setting for family meals and entertaining.
The newly fitted kitchen boasts a fresh green finish and modern fittings, creating a stylish and functional hub for cooking and gatherings. Upstairs, there are two generously sized bedrooms, complemented by a large, contemporary bathroom finished to a high standard.
Additional highlights include U.P.V.C. framed double glazing, mains gas central heating, a convenient forecourt, and a generously sized rear yard perfect for outdoor relaxation or gardening.
Located in a sought-after area, this property combines modern comfort with excellent local amenities, making it an ideal home for families or first-time buyers.
Entrance hall
Cornice and timber laminate floor
Living room - 12'7" (3.84m) x 10'7" (3.23m)
Bay window, hole in the wall fireplace, timber laminate floor, and open to..
Dining room - 11'1" (3.38m) x 10'11" (3.33m)
Ceiling rose, timber laminate floor, storage under stairs and gas boiler in cupboard
Kitchen - 13'0" (3.96m) x 6'4" (1.93m)
Newly fitted range of high and low level units in green finish, stainless steel oven, ceramic hob, black glass splash back, black and glass extractor canopy, black sink with brass mixer tap, recess for fridge freezer, ceramic tiled floor and recessed spotlights
First floor
Bedroom 1 - 14'5" (4.39m) x 10'8" (3.25m)
Bedroom 2 - 11'0" (3.35m) x 8'11" (2.72m)
Bathroom - 9'6" (2.9m) x 6'7" (2.01m)
B shaped bath with shower attachment and screen over bath, part tiled walls, wash hand basin on bench with chrome mixer taps, W.C., part tiled walls, ceramic tiled floor, recessed spotlights and extractor fan
Outside
Forecourt in tiled path and shrub beds, and rear yard in quarry tiles with outhouses
Directions
Jocelyn Street runs between Rosebery Road and the Woodstock Road
what3words /// sing.belly.tinsel
Notice
Please note we have not tested any apparatus, fixtures, fittings, or services. Interested parties must undertake their own investigation into the working order of these items. All measurements are approximate and photographs provided for guidance only.
Travel Time From This Property

Important PlacesAdd your own important places to see how far they are from this property.
Agent Accreditations



