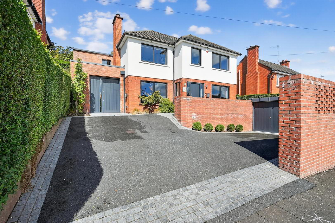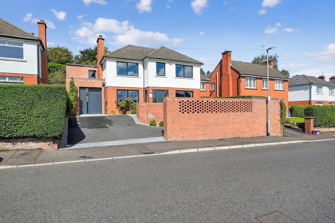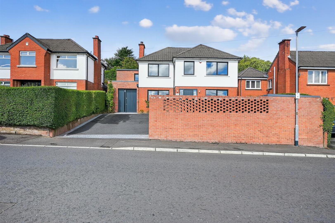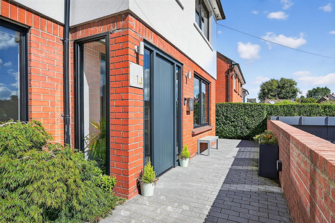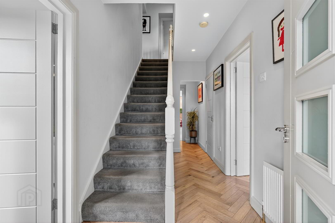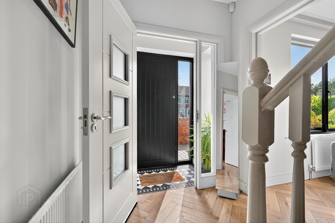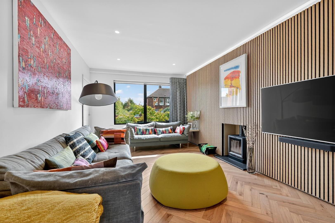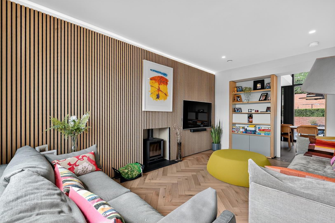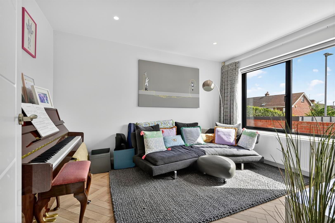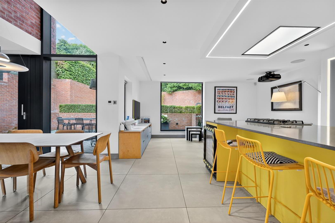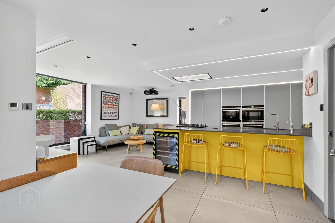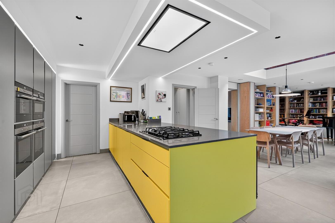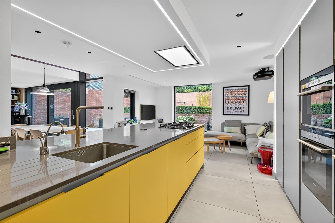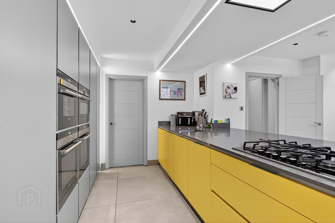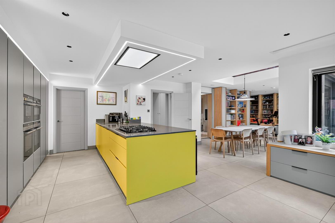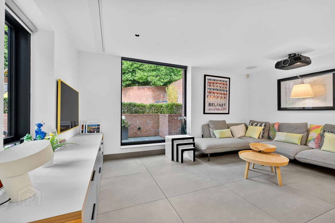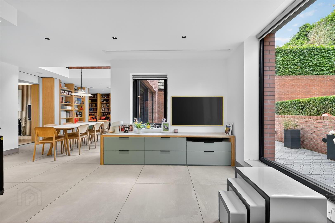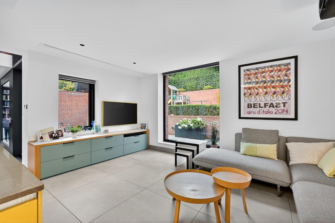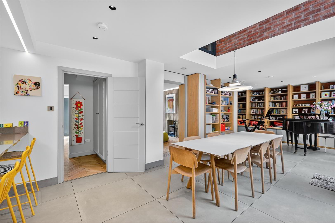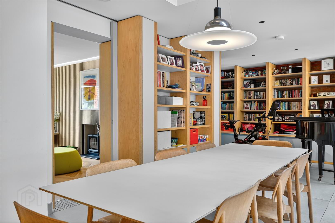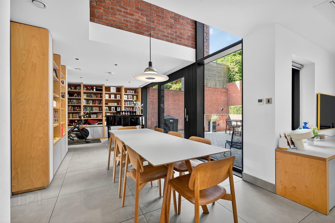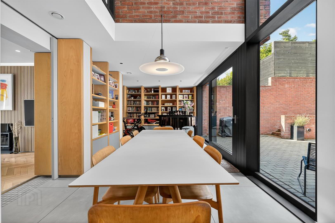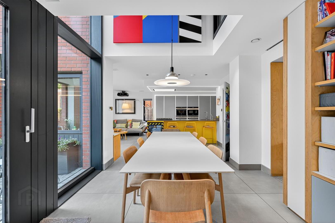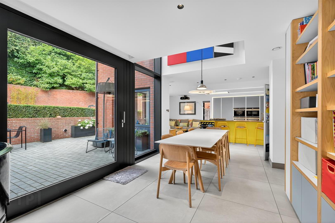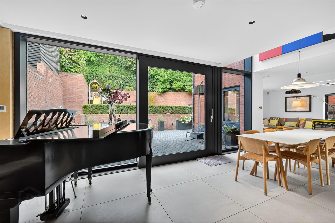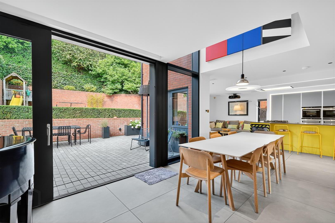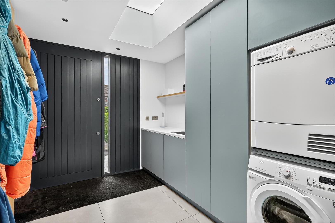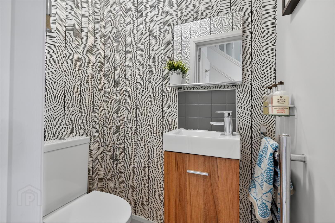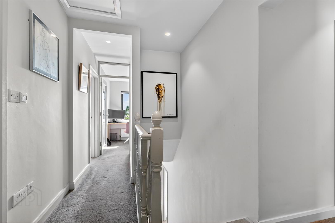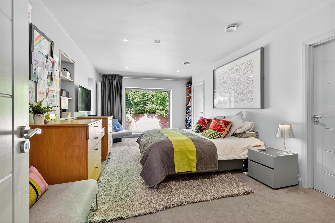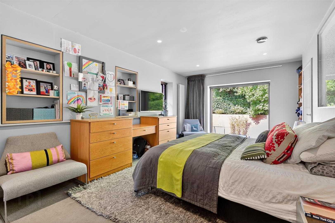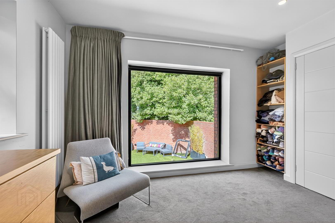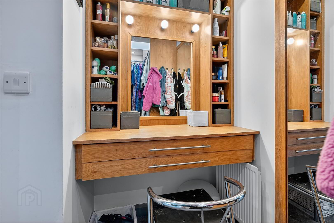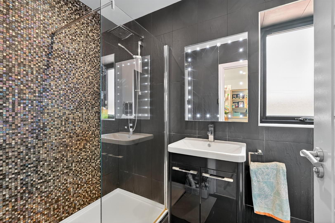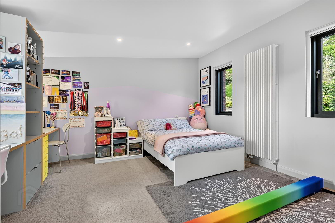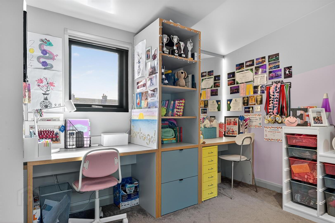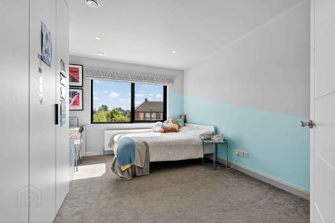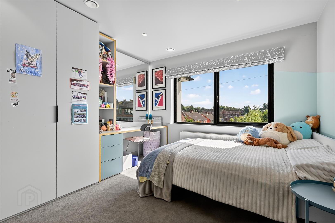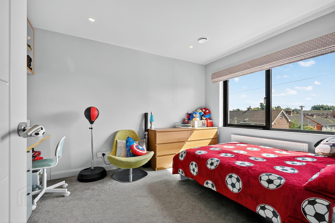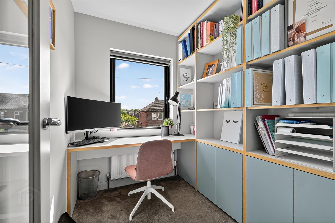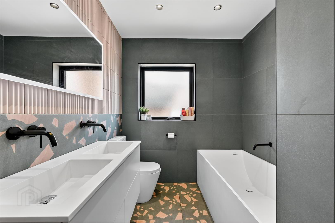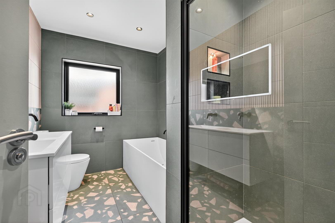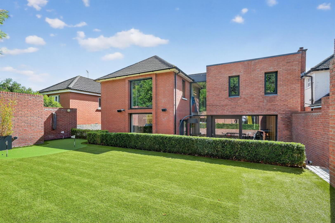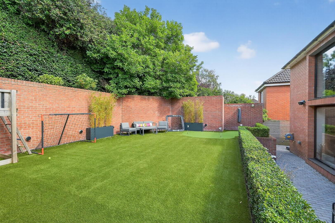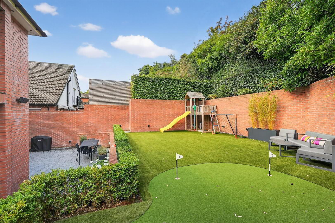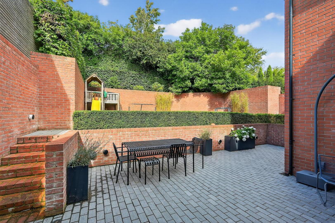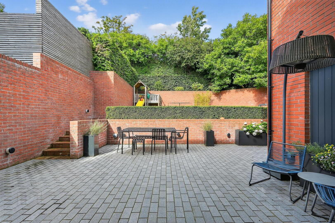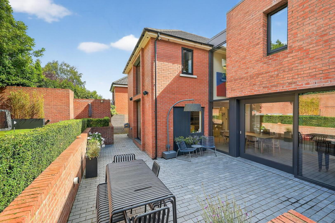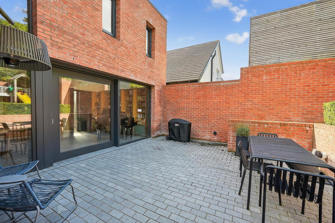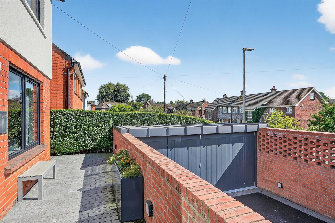14 Hillside Drive, Belfast, BT9 5EJ
Guide Price £795,000
Property Overview
Status
For Sale
Style
Detached House
Bedrooms
4
Bathrooms
2
Receptions
3
Property Features
Tenure
Leasehold
Broadband
*³
Property Financials
Price
Guide Price £795,000
Stamp Duty
Rates
£3,837.20 pa*¹
Typical Mortgage
Additional Information
- Unique Detached Home Finished To An Exceptionally High Standard Throughout
- Anthracite Timber Double Glazed Windows, Gas Fired Central Heating
- Open Plan Kitchen / Living / Dining Room And A Further Two Reception Rooms
- iLight Internal & External Lighting Control System, Cat6 Cabling, Sonos Sound System, Integrated Security System
- W.C, Pantry & Spacious Utility Room
- Zoned Underfloor Heating, Air Con System To First Floor, Heat Recovery System, 'Ember' Smart Heating, Car Charging Connection
- Four Spacious Bedrooms, Master Bedroom With Dressing Room & Luxury En-suite Shower Room
- Rear Garden In Lawn With Patio Area, Bike & Bin Store To Front, Spacious Driveway
- First Floor Study & Contemporary Family Bathroom Suite
- Within Walking Distance To Stranmillis Primary School, Excellent Transport Links & Shops
We are delighted to offer for sale this unique detached family home conveniently located in the popular Stranmillis area of South Belfast. Extended and fully refurbished in 2019, the property has been finished to an exceptional standard throughout. The well planned & versatile accommodation is of excellent proportions and incorporates a homely atmosphere with a contemporary design. The ground floor comprises a welcoming reception hall leading to an impressive bespoke kitchen / living / dining room. The kitchen comprises a wide range of units and integrated appliances. Two further reception rooms, pantry, utility & W.C complete the ground floor. On the first floor there are four spacious bedrooms, study and contemporary bathroom suite. The master bedroom benefits from dressing room and luxury en-suite shower room. The garden to rear was excavated with a retaining wall constructed to provide functional outdoor space ideal for families. The location is within close proximity to a wide range of amenities including leading schools, shopping, sports and recreational facilities including the Lagan Meadows, Shaws Bridge, the Belfast Boat Club and Malone and Balmoral Golf Clubs.
- THE ACCOMMODATION COMPRISES
- ON THE GROUND FLOOR
- ENTRANCE
- Anthracite timber front door. Tiled porch. Glass panelled inner door.
- RECEPTION HALL
- Herringbone wood floor. Storage.
- LOUNGE 5.4 x 3.4 (17'8" x 11'1")
- Slat wall panelling. Wood burning stove. Herringbone wood floor. Pocket door leading to kitchen / living / dining.
- LIVING ROOM 4.0 x 3.1 (13'1" x 10'2")
- Herringbone wood floor.
- KITCHEN / LIVING / DINING 11.8 x 6.97 (38'8" x 22'10")
- Exceptional range of high quality integrated appliances to include steam oven, 2 ovens & microwave, gas hob & Siemens extractor fan, Neff dishwasher, Liebherr fridge, CDA freezer. Recessed 2.4m electric screen to living area. Bespoke built in shelving & cupboards. Floor to ceiling windows with sliding doors to entertaining patio area at the rear.
- PANTRY 2.2 x 1.6 (7'2" x 5'2")
- Comms unit.
- UTILITY ROOM 3.5 x 2.9 (11'5" x 9'6")
- Range of units, plumbed for washing machine, recess for tumble dryer. Roof light. Anthracite timber door.
- W.C
- Low flush W.C, wash hand basin with storage below. Chrome wall mounted radiator.
- ON THE FIRST FLOOR
- MASTER BEDROOM 6.1 x 3.7 (20'0" x 12'1")
- DRESSING ROOM 3.2 x 1.6 (10'5" x 5'2")
- Bespoke dresser & built in robes. Roof light.
- ENSUITE SHOWER ROOM
- Walk in shower with rainfall shower head & hand attachment, wash hand basin with vanity unit below, low flush W.C.
- BEDROOM TWO 4.4 x 4.5 (14'5" x 14'9")
- Built in robes and desk space.
- BEDROOM THREE 4.6 x 3.3 (15'1" x 10'9")
- Built in robes and desk space.
- BEDROOM FOUR 4.1 x 3.1 (13'5" x 10'2")
- Built in robes and desk space.
- STUDY 2.1 x 1.9 (6'10" x 6'2")
- Built in storage, shelving and desk space.
- BATHROOM
- Contemporary suite comprising his & hers wash hand basins with vanity units below, low flush W.C, bath with wall mounted tap, 'Cosytoes' underfloor heating.
- OUTSIDE
- Purpose built storage to front, wired with electric heating. Private paved patio to rear with external speakers and lighting. Raised artificial grass area and 3G putting green.
Travel Time From This Property

Important PlacesAdd your own important places to see how far they are from this property.
Agent Accreditations



