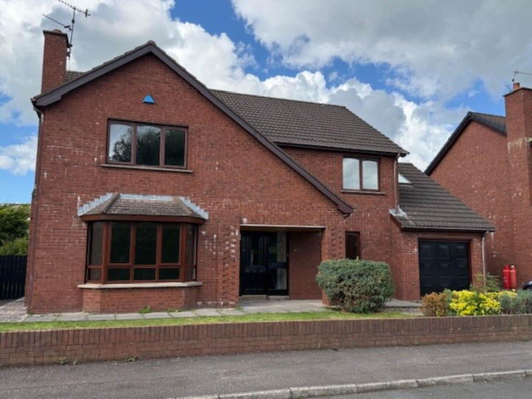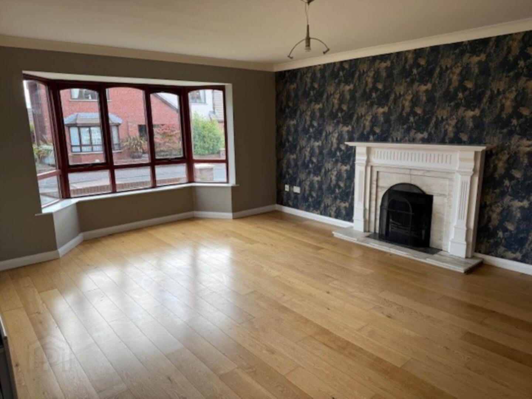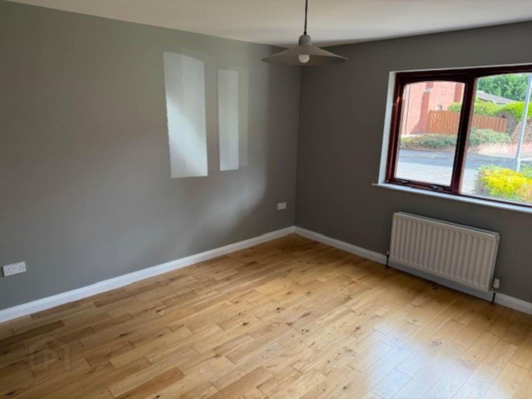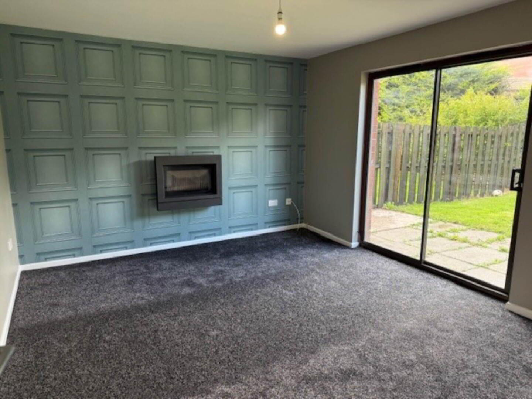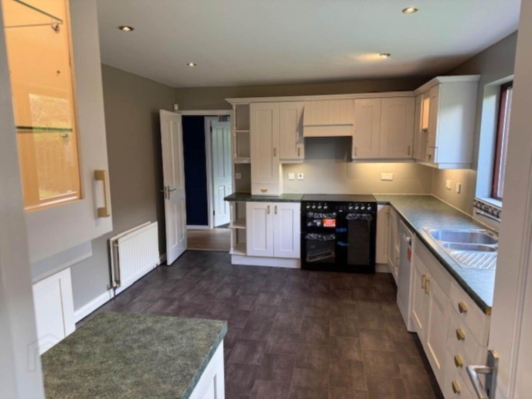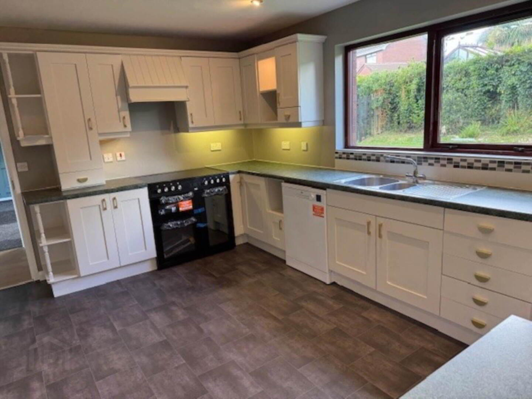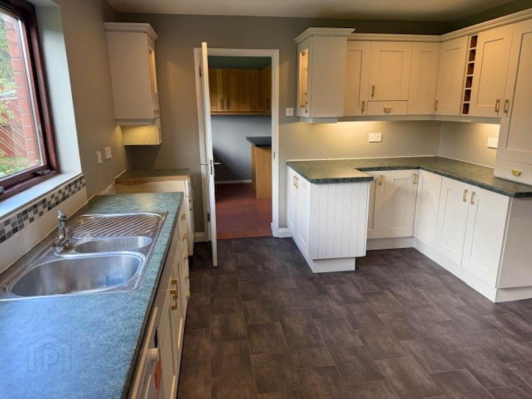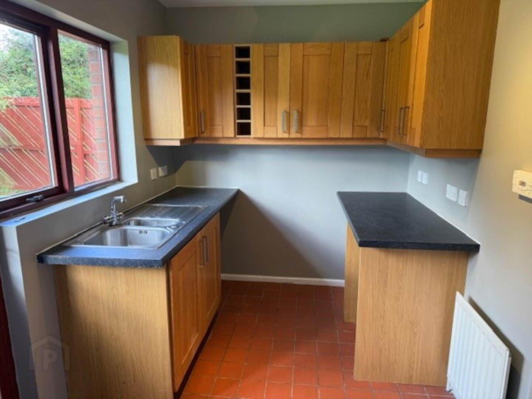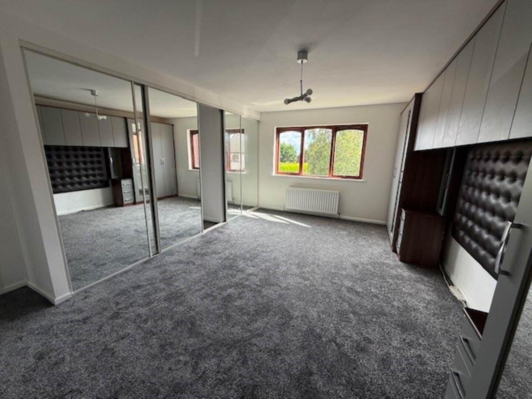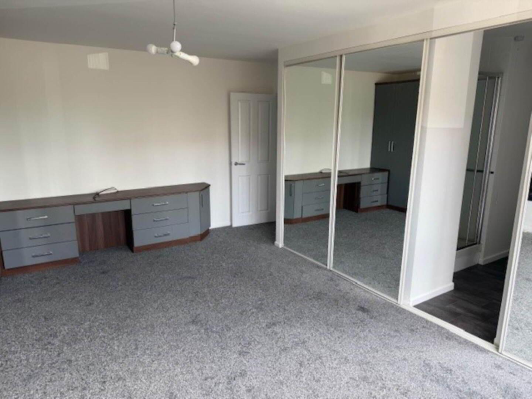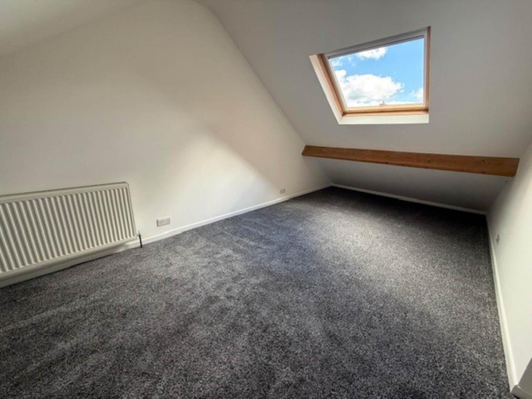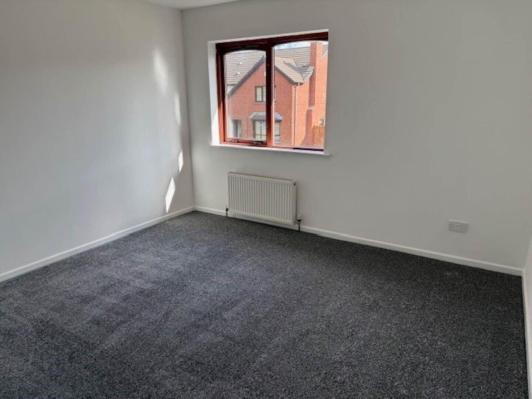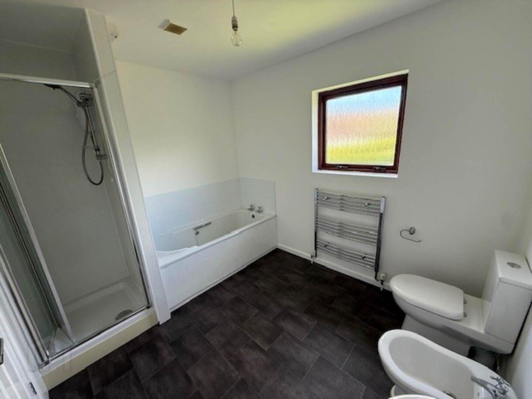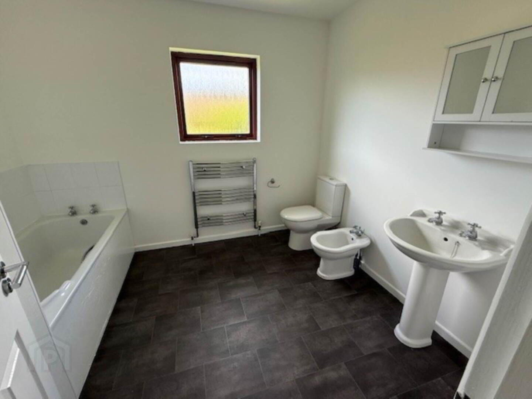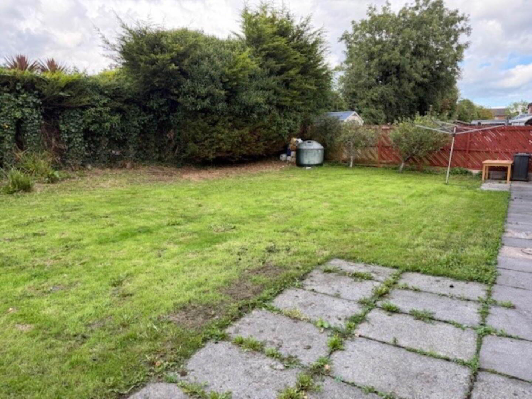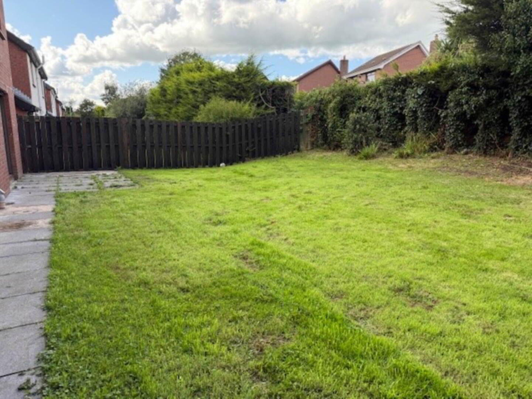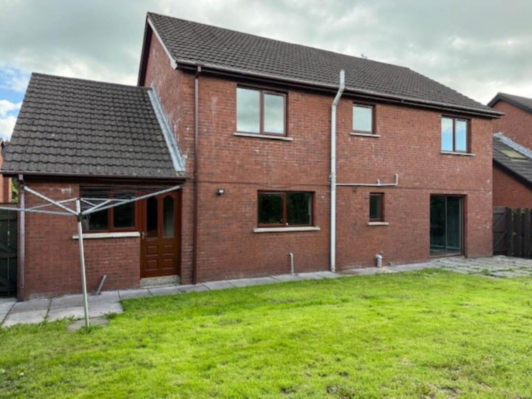For sale
Added 8 hours ago
14 Greenwood Park, Carrickfergus, BT38 7UW
Offers Around £305,000
Property Overview
Status
For Sale
Style
Detached House
Bedrooms
5
Bathrooms
3
Receptions
3
Property Features
Size
227 sq m (2,443.4 sq ft)
Tenure
Leasehold
Energy Rating
Heating
Oil
Broadband Speed
*³
Property Financials
Price
Offers Around £305,000
Stamp Duty
Rates
£1,998.00 pa*¹
Typical Mortgage
Additional Information
- A delightful detached family home recently decorated with new flooring throughout
- Three separate reception rooms - Lounge with feature marble fireplace
- Family room with contemporary glass fronted gas fire
- Well appointed kitchen/causal dining area - with excellent range of shaker style units
- Five bedrooms - master with concealed en-suite shower room and a rang of built in furniture
- Family Bathroom with white suite and downstairs cloakroom
- Integral garage, double glazing and oil fired central heating
- Attractive gardens in lawns and safely enclosed at rear
- Affords easy access to major schools, shops and Downshire Halt train station
- Early internal appraisal strongly recommend
ENTRANCE:
Front door with double glazed sidelight to:
ENTRANCE HALL:
Under stairs cupboard
CLOAKROOM:
LOUNGE: - 5.46m (17'11") Into Bay x 4.25m (13'11")
Feature marble fireplace set in painted wood surround. Solid oak strip wood flooring. Coved ceiling.
FAMILY ROOM: - 4.25m (13'11") x 3.05m (10'0")
Contemporary wall mounted glass fronted gas fire. Double glazed sliding patio door to garden.
DINING ROOM: - 3.92m (12'10") x 3.68m (12'1")
Solid oak strip flooring.
KITCHEN/DINING: - 4.89m (16'1") x 3.52m (11'7")
Single drainer stainless steel sink unit and mixer taps with vegetable basin. Excellent range of built in high and low level shaker style units. Formica worktops. New Beko range cooker & new dishwasher. Cooker hood, high intensity low voltage spotlights. Under unit lighting wine rack. Part tiled walls.
UTILITY ROOM: - 2.89m (9'6") x 2.12m (6'11")
Single drainer stainless steel sink unit and mixer taps. High and low level shaker style units. Formica work tops. Plumber for automatic washing machine. Door to garage. Part glazed door to garden. Heather tiled floor.
FIRST FLOOR:
LANDING: Hot press with new copper cylinder tank and immersion heater.
BEDROOM: (1) - 5.39m (17'8") x 4.24m (13'11")
Excellent range of built in bedroom furniture including robes, high and low cupboards, bedside cupboard and drawers. Also range of build in robes with mirror sliding doors and giving access to concealed en suite.
ENSUITE SHOWERROOM:
White suite comprising low flush WC. Pedestal wash hand basin. Shower cubicle with thermostatically controlled shower fitting. Velux window.
BEDROOM: (2) - 4.34m (14'3") x 2.88m (9'5")
Velux window. Recessed lighting.
BEDROOM: (3) - 3.61m (11'10") x 3.06m (10'0")
BEDROOM: (4) - 3.68m (12'1") x 3.43m (11'3")
BEDROOM: (5) - 3.74m (12'3") x 3.05m (10'0")
Built in wardrobe space with shelving.
BATHROOM:
White suite comprising panelled bath. Pedestal wash hand basin. Low flush WC. Bidet. Shower cubicle with Triton electric shower fitting. Chrome towel radiator.
OUTSIDE:
Stoned driveway with parking space. Front garden laid in lawn with shrubs. Safely enclosed rear garden in lawn with trees, shrubs and fruit trees. uPVC oil tank.
INTEGRAL GARAGE: - 5.78m (19'0") x 2.92m (9'7")
Metal up and over door, light and power, oil fired central heating boiler.
Notice
Please note we have not tested any apparatus, fixtures, fittings, or services. Interested parties must undertake their own investigation into the working order of these items. All measurements are approximate and photographs provided for guidance only.
Travel Time From This Property

Important PlacesAdd your own important places to see how far they are from this property.
Agent Accreditations



