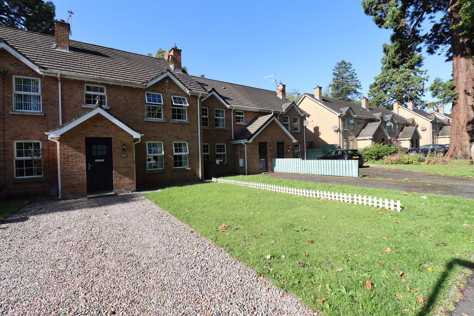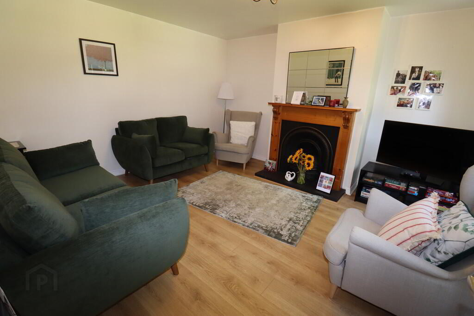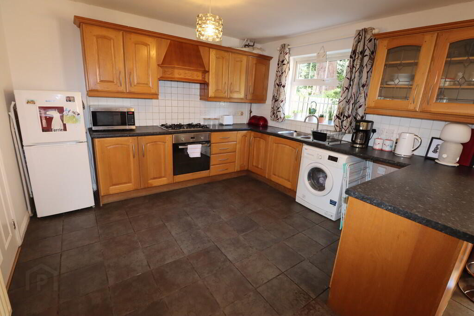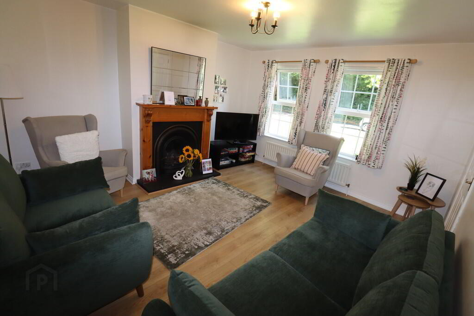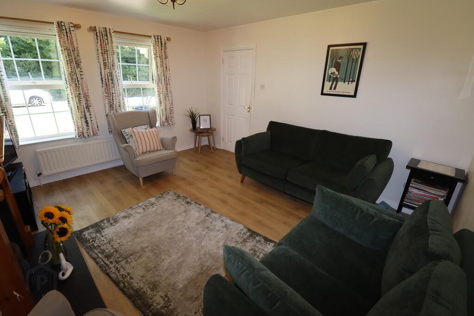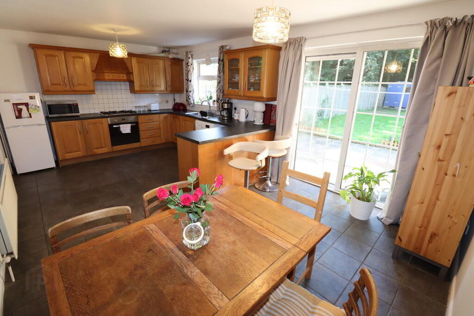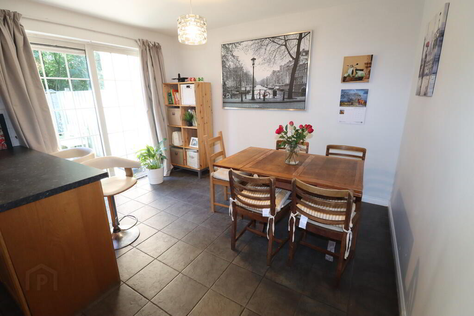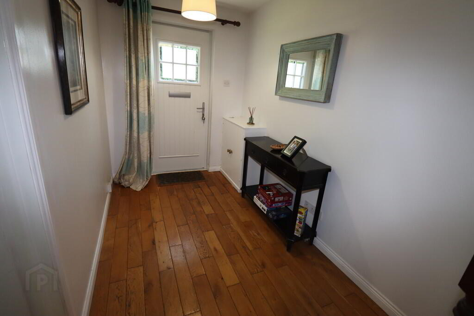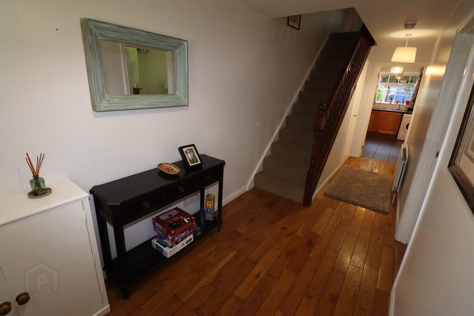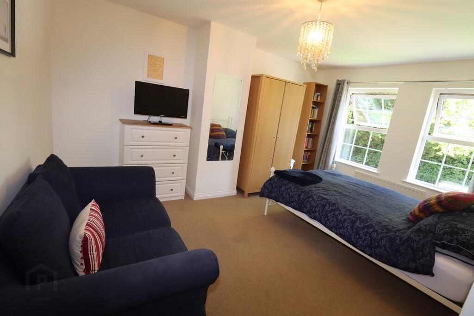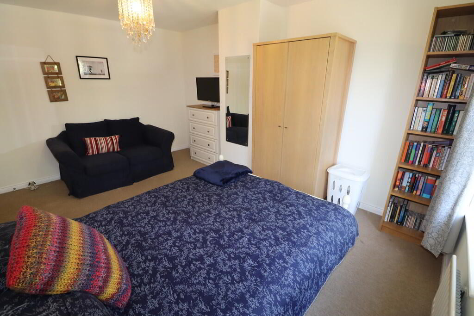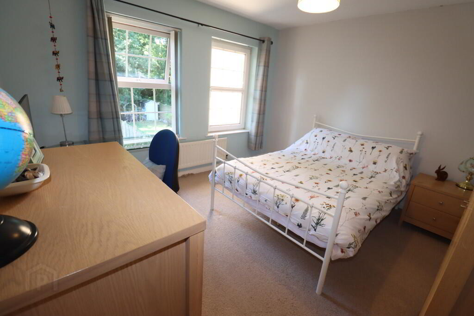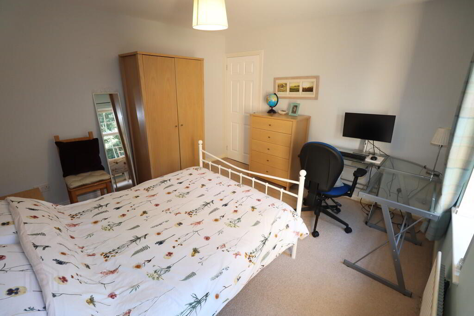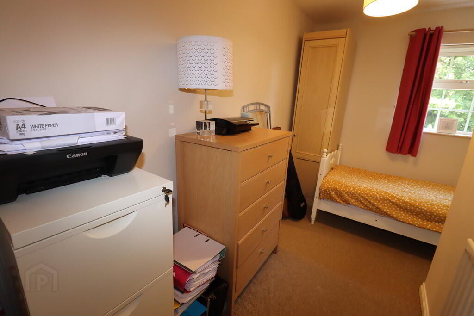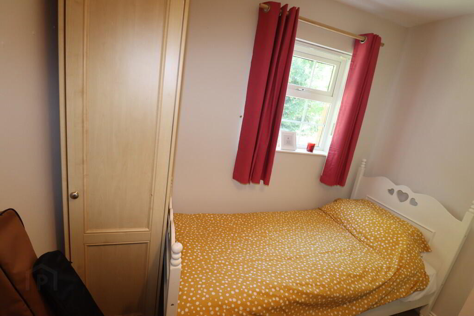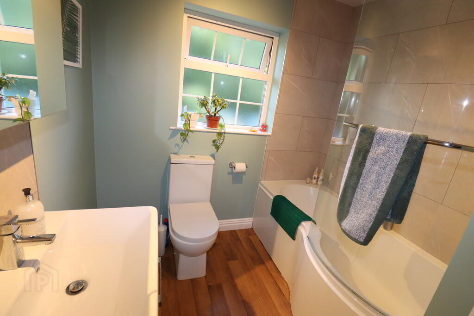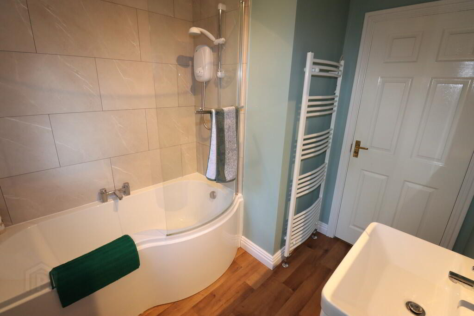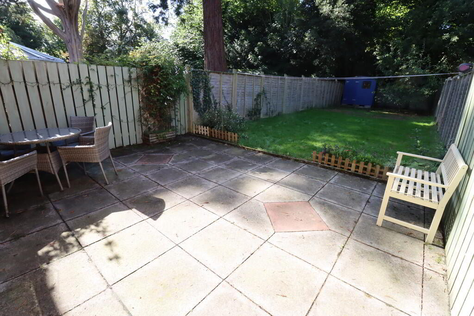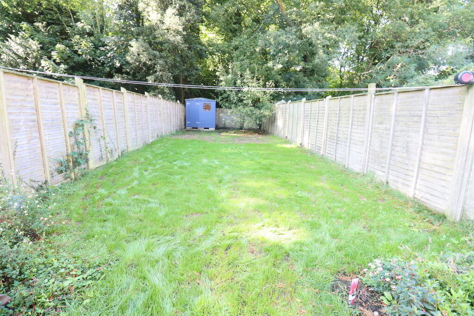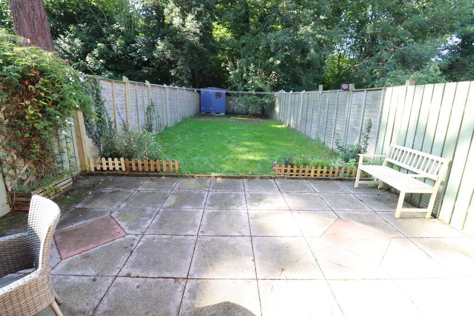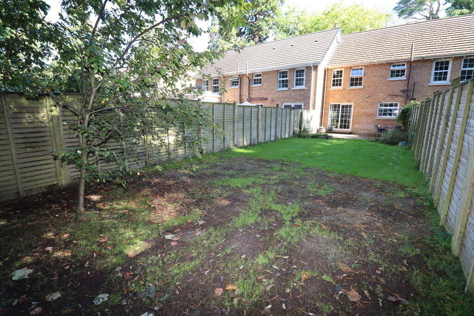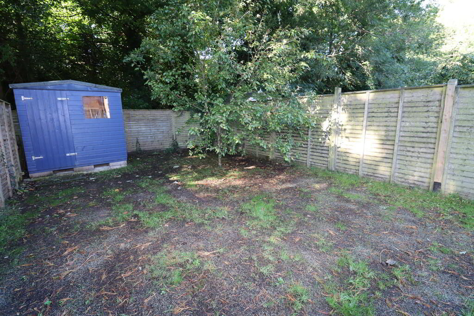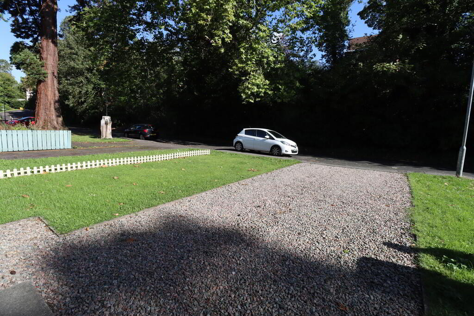14 Glenavna Manor, Newtownabbey, BT37 0HW
Offers Over £189,950
Property Overview
Status
For Sale
Style
Townhouse
Bedrooms
3
Bathrooms
1
Receptions
2
Property Features
Tenure
Not Provided
Energy Rating
Heating
Gas
Broadband Speed
*³
Property Financials
Price
Offers Over £189,950
Stamp Duty
Rates
£1,150.92 pa*¹
Typical Mortgage
Additional Information
- Mid townhouse in highly popular and convenient location
- 3 Bedrooms
- Lounge with feature fireplace
- Open plan kitchen/dining room
- Modern bathroom
- Gas fired central heating
- Double glazing in uPVC frames
- Generous and enclosed garden to the rear
- Located close to excellent schools, shops, frequent public transport links and whiteabbey village
- Ideal first time buy or family home
Mid townhouse in a highly sought-after area, perfect for first-time buyers or families. This home offers three bedrooms, a bright lounge with feature fireplace and a spacious open plan kitchen/dining room ideal for modern living. The stylish bathroom adds a contemporary touch. Outside, a generous enclosed rear garden provides a private space for relaxation or play. Located close to Whiteabbey and the beautiful Loughshore, the property benefits from excellent local amenities and transport links. With well-balanced accommodation and a desirable location, this property presents a fantastic opportunity to step onto the property ladder or upsize with ease.
GROUND FLOORENTRANCE HALL Composite front door, solid wood flooring, understairs storage
LOUNGE 14' 2" x 12' 9" (4.32m x 3.89m) Laminate wood flooring, fireplace with tiled hearth, cast iron inset
KITCHEN/ DINING ROOM 19' 3" x 11' 8" (5.87m x 3.56m) Range of high and low level units, round edge worksurfaces, single drainer stainless steel sink unit with mixer taps and vegetable sink, built in stainless steel oven, gas hob, extractor hood, ceramic tiled flooring, plumbed for washing machine, glazed display cabinet, gas boiler, sliding doors to rear
FIRST FLOOR
LANDING Access to partially floored roofspace, hotpress with insulated copper cylinder
BEDROOM (1) 14' 6" x 10' 4" (4.42m x 3.15m)
BEDROOM (2) 11' 8" x 11' 5" (3.56m x 3.48m)
BEDROOM (3) 11' 2" x 8' 6" (3.4m x 2.59m)
BATHROOM PVC bath unit, power shower, glazed shower screen, low flush W/C, vanity unit sink with mixer taps, PVC panelled ceiling, panelled walls, heated towel rail
OUTSIDE Front: Driveway, in lawn, in stones
Rear: Enclosed, in lawn, in paving, plants and shrubs, outside light
Travel Time From This Property

Important PlacesAdd your own important places to see how far they are from this property.
Agent Accreditations



