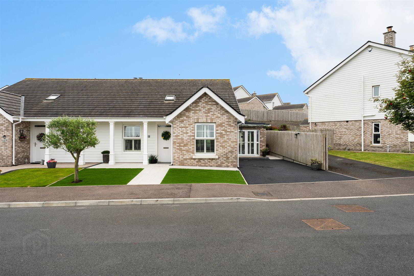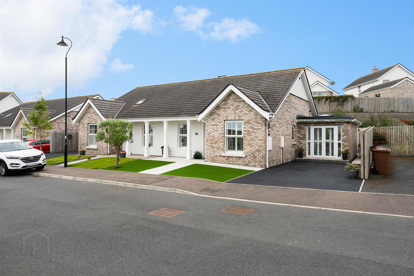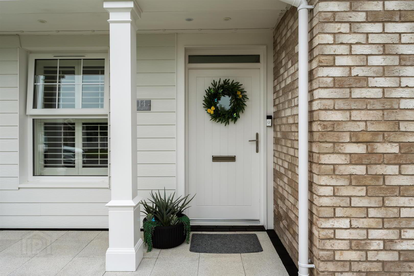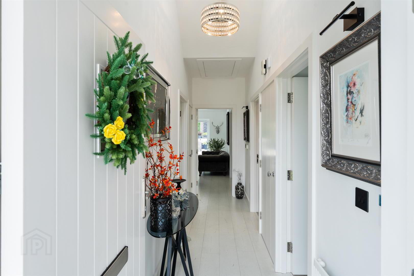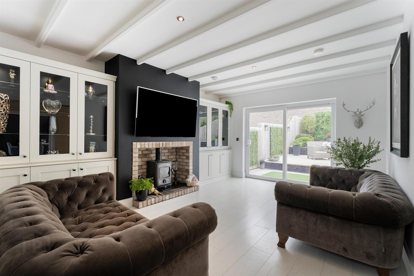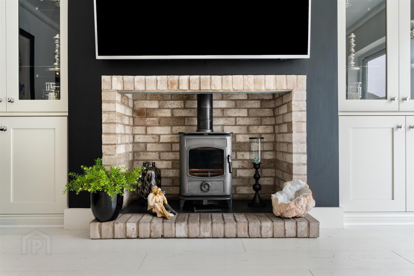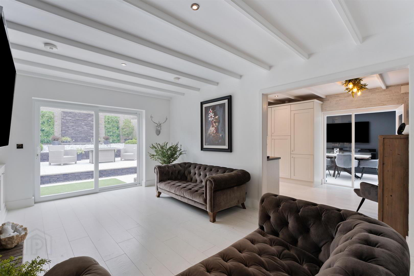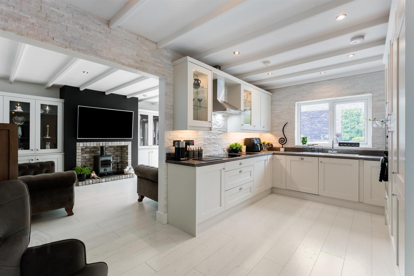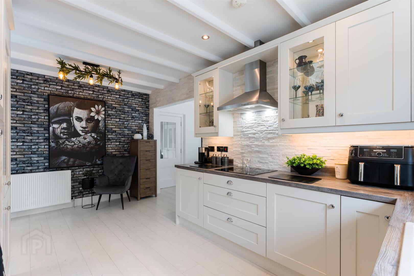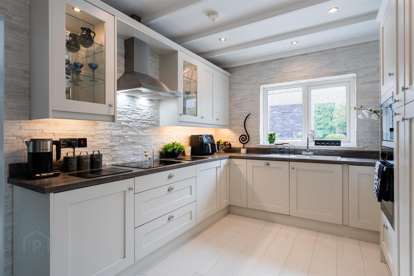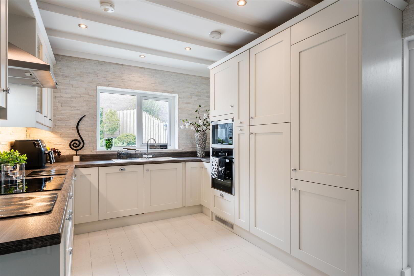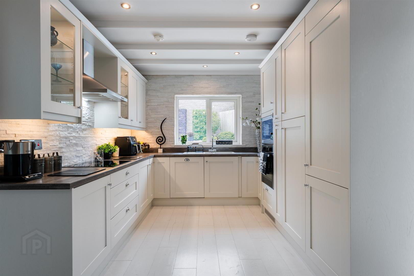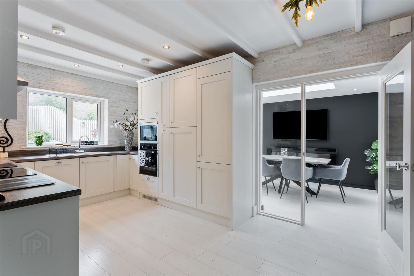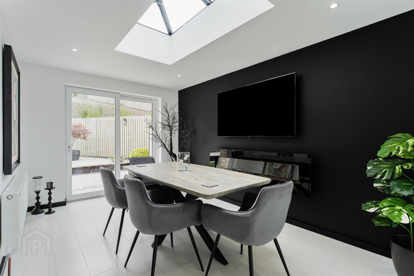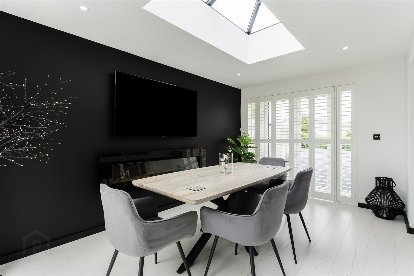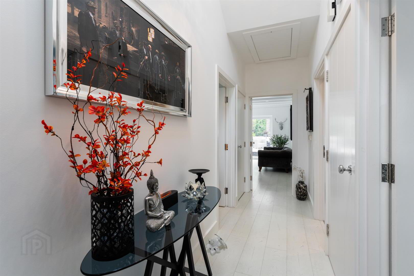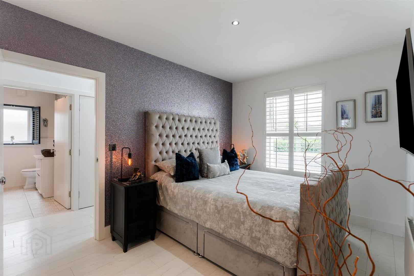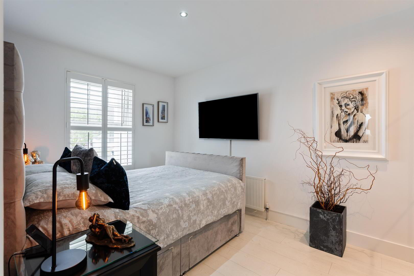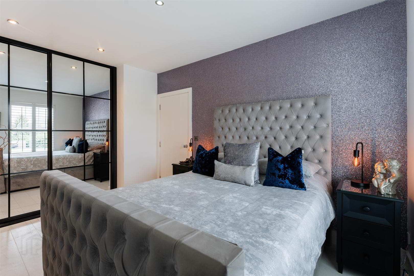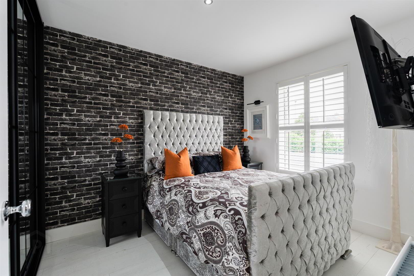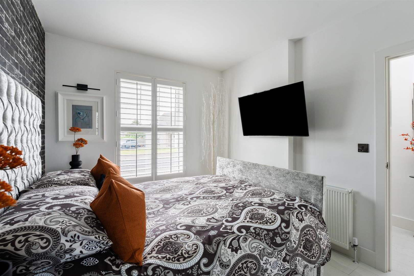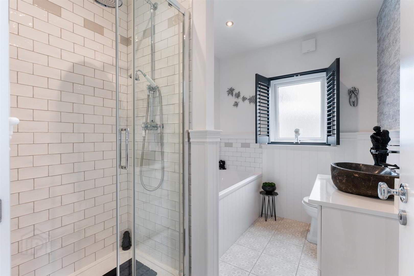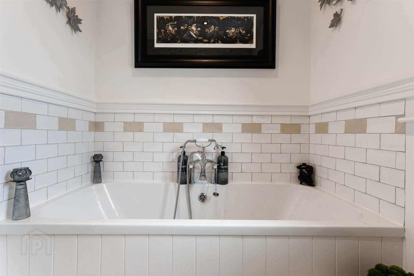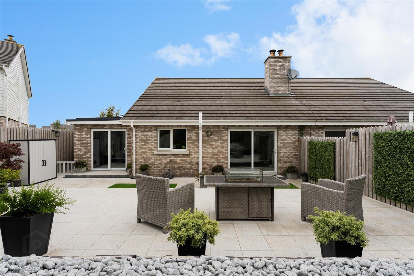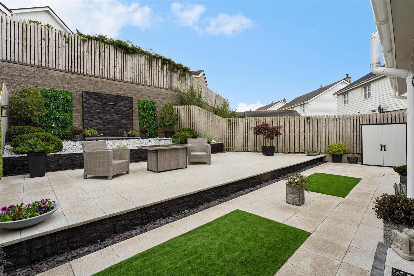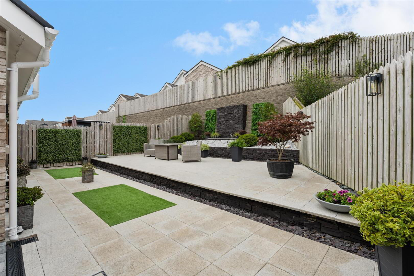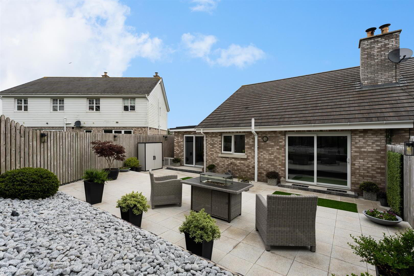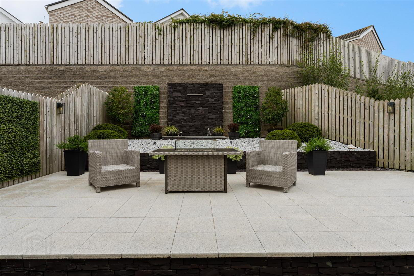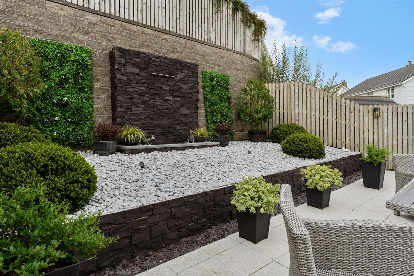For sale
Added 22 hours ago
14 First Street, Rivenwood, Newtownards, BT23 8HR
Offers Over £259,950
Property Overview
Status
For Sale
Style
Semi-detached Bungalow
Bedrooms
2
Bathrooms
1
Receptions
2
Property Features
Tenure
Freehold
Energy Rating
Broadband
*³
Property Financials
Price
Offers Over £259,950
Stamp Duty
Rates
£810.73 pa*¹
Typical Mortgage
Additional Information
- Beautifully Presented Bungalow In The Popular Rivenwood Development
- Open Plan Living Area With Feature Fireplace And Wood Burning Stove
- Attractive Fitted Kitchen Leading To Additional Snug/ Dining Area
- Two Bright And Spacious Double Bedrooms With Built In Robes
- Gas Fired Central Heating and PVC Double Glazed Windows
- Excellent Off Street Parking And Low Maintenance Rear Garden
- 4 Years Remaining on the NHBC Warranty
- View Now To Avoid Disappointment!
As you step inside, you are greeted by a spacious open plan living/dining room and kitchen offering a wood burning stove, perfect for entertaining guests. The layout of this home offers a seamless flow, ideal for modern living. The property boasts two well-proportioned bedrooms, modern fitted kitchen with integrated appliances, and family bathroom.
With its prime location and desirable features, this beautiful home on First Street, Rivenwood is a rare find in the current market. Early viewing is highly recommended to fully appreciate the charm and potential that this property has to offer. Don't miss out on the opportunity to make this house your new home.
- Accommodation Comprises:
- Entrance Hallway
- Wood laminate flooring, access to roof space via slingsby ladder, built in storage and Velux window.
- Living Room 3.91 x 5.32 (12'9" x 17'5")
- Wood laminate flooring, wood burning stove with brick surround and tiled hearth, recessed spotlights, built in units and sliding patio doors to rear garden.
Open to- - Kitchen 3.0 x 5.32 (9'10" x 17'5")
- Modern range of high and low level units, wood laminate worksurfaces, inset sink with mixer tap and drainer, integrated appliances to include; dishwasher, fridge freezer, washer/dryer, four ring induction hob, oven and microwave. Wood laminate flooring, recessed spotlights, larder cupboard, double doors to snug/dining room.
- Snug/Dining Room 2.94 x 4.51 (9'7" x 14'9")
- Wood laminate flooring, patio doors to rear garden and wall mounted electric fire.
- Bedroom 1 2.77 x 4.79 (9'1" x 15'8")
- Double room with built in robes.
- Bedroom 2 2.8 x 3.55 (9'2" x 11'7")
- Double room with built in robes.
- Bathroom
- Modern white suite comprising panelled bath with mixer tap and handheld shower, shower enclosure with overhead rainfall shower with sliding glass doors, counter top sink vanity unit with storage and mixer tap, low flush w/c, part tiled walls, recessed spotlights, extractor fan and tiled floor.
- Outside
- Front - Tarmac driveway for multiple vehicles, area in artificial lawn, paved walkway.
Rear - South facing enclosed landscaped garden with area in stone, outside tap, outside light and paved walkway.
Travel Time From This Property

Important PlacesAdd your own important places to see how far they are from this property.
Agent Accreditations

Not Provided


