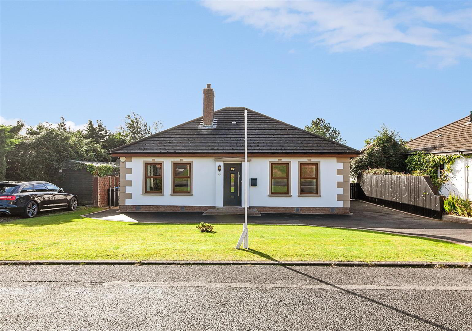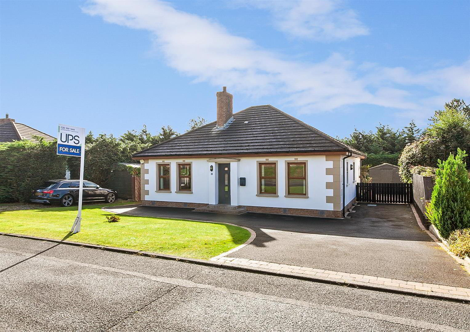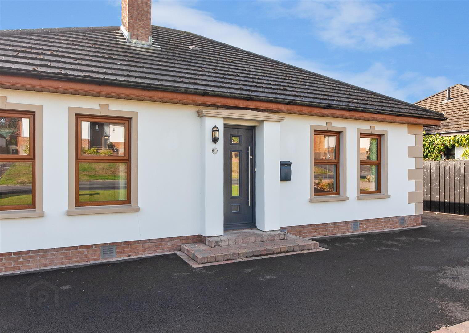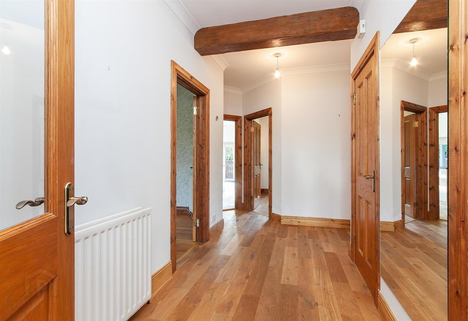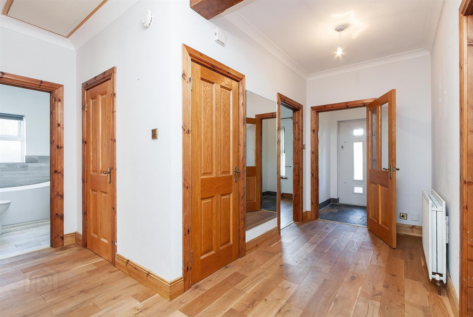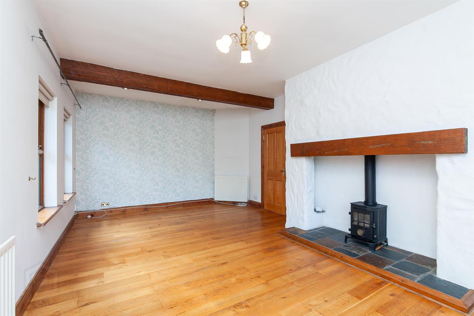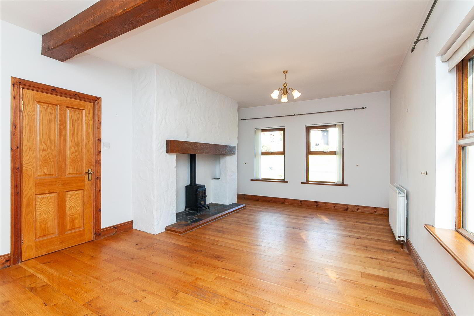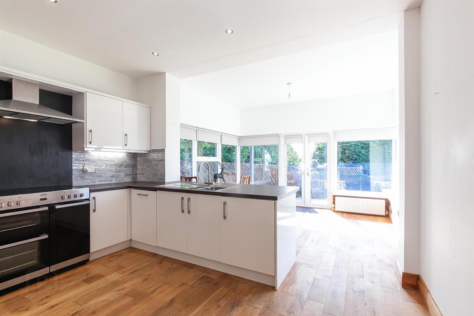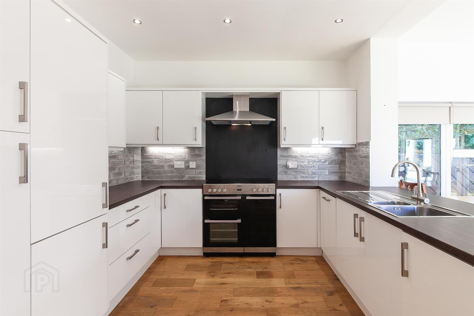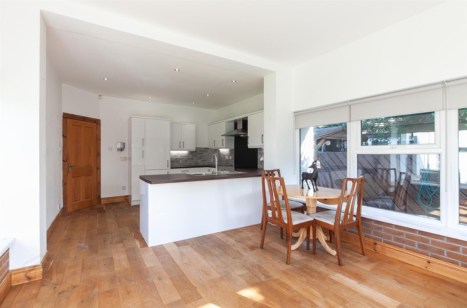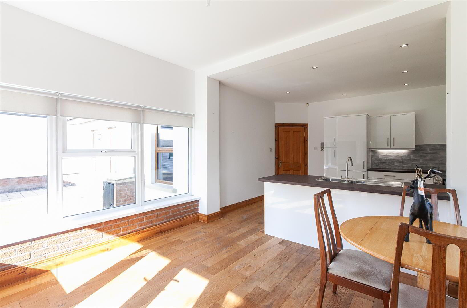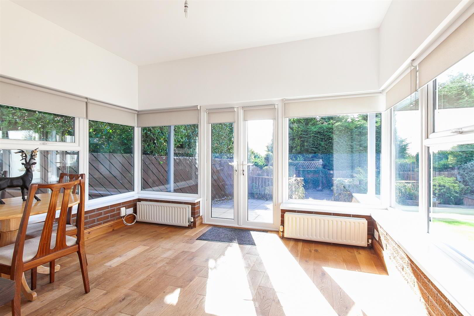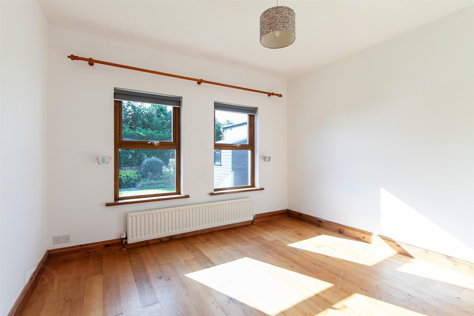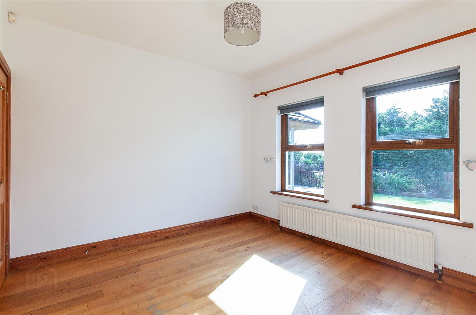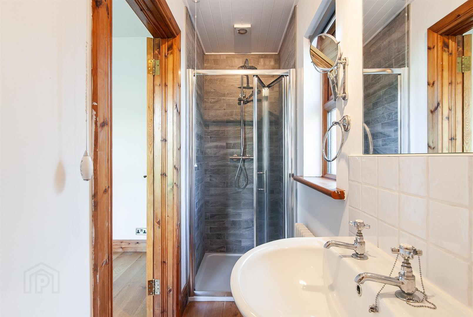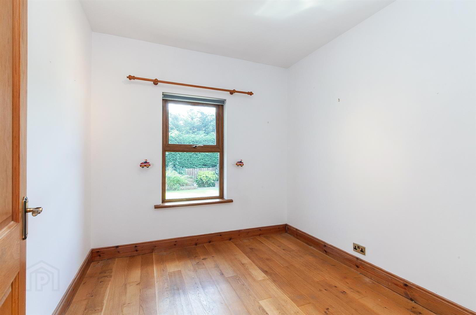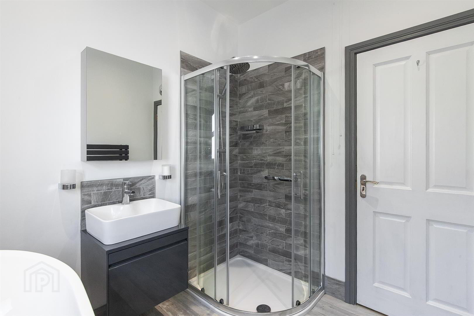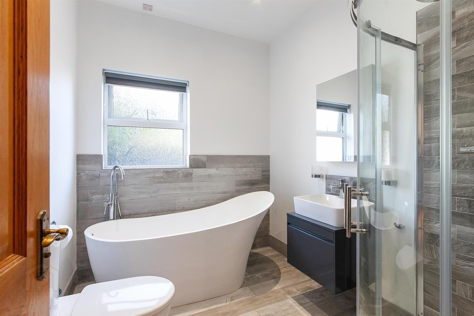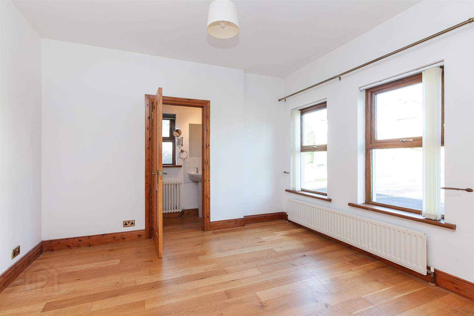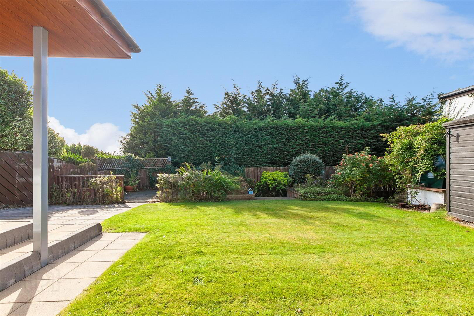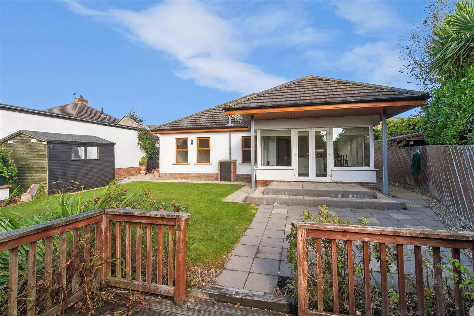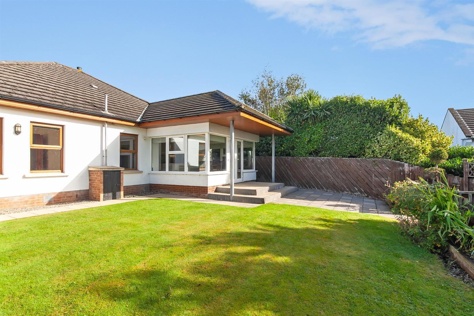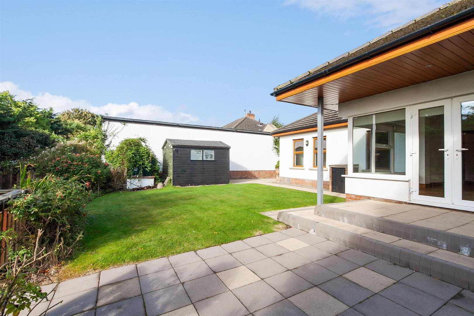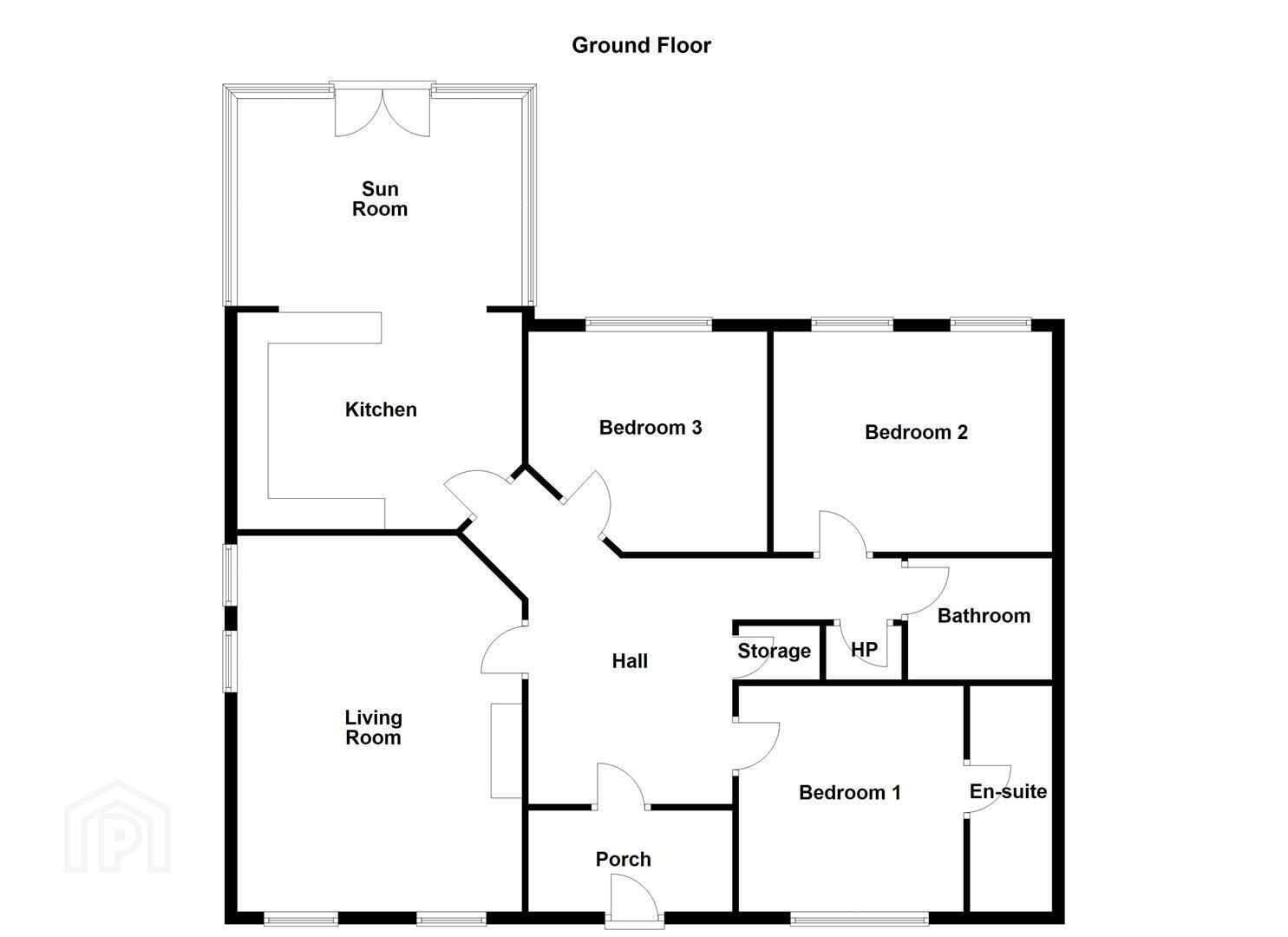For sale
Added 2 hours ago
14 Falcon Avenue, Newtownards, BT23 4GE
Offers Around £349,950
Property Overview
Status
For Sale
Style
Detached Bungalow
Bedrooms
3
Bathrooms
2
Receptions
1
Property Features
Tenure
Leasehold
Energy Rating
Broadband Speed
*³
Property Financials
Price
Offers Around £349,950
Stamp Duty
Rates
£1,573.77 pa*¹
Typical Mortgage
Additional Information
- Recently Renovated Detached Three Bedroom Bungalow In The Popular Falcon Avenue
- Spacious Living Room With Feature Multi-Fuel Stove And Dual Aspect Views
- Modern Kitchen With Integrated Appliances Open To Sunroom
- Three Bedrooms, Master With Modern En-Suite
- Oil Fired Central Heating System And uPVC Double Glazed Windows
- Large Tarmac Driveway And Landscaped, South-Facing Rear Garden
- Convenient Location Close To A Range Of Local Shops And Amenities
- Early Viewing Is Highly Recommended For This Beautiful Home
On arrival, you’re welcomed by a wide entrance hall with a storage cupboard, solid oak flooring, and an abundance of natural light that sets the tone for the rest of the home. The formal living room is a bright, dual-aspect space featuring a multi-fuel stove, perfect for creating a warm, inviting atmosphere.
There are two generously sized double bedrooms, along with a third versatile room ideal as an office or playroom, conveniently located just off the kitchen. The family bathroom is fitted with a white suite, freestanding bath, and vanity unit, all finished to the same exceptional standard seen throughout the property.
The modern kitchen boasts an excellent range of units, integrated appliances, wood laminate work surfaces, and solid oak flooring. Open to the sunroom, which is currently used as a family room, it creates a wonderful hub of the home with plenty of space for both dining and relaxation.
Situated close to Newtownards town centre and main transport routes, the location is as practical as it is desirable. Residents can enjoy a wealth of local amenities, including independent shops, cafés, restaurants, schools, leisure facilities, and a shopping centre.
Early viewing is highly recommended!
- Accommodation Comprises:
- Entrance Porch 1.79 x 1.6 (5'10" x 5'2" )
- Tiled floor.
- Entrance Hall
- Solid Oak flooring, built in storage, access to hot press and access to roof space via slingsby ladder.
- Living Room 3.92 x 6.06 (12'10" x 19'10" )
- Solid wooden floor, multi-fuel burning stove with wooden mantle and tiled hearth, dual aspect windows and recessed spotlights.
- Kitchen 3.93 x 3.57 (12'10" x 11'8")
- Modern range of high and low level wood laminate work surface, excellent range of drawer units, inset stainless sink unit with mixer tap and drainer, integrated appliances to include; fridge freezer, dishwasher, stainless steel extractor fan and washing machine, space for range cooker, larder unit, recessed spotlights, solid oak floor.
Open to: - Sunroom 3.93 x 3.36 (12'10" x 11'0")
- Solid oak flooring and patio doors to enclosed rear garden.
- Bedroom 1 3.64 x 3.64 (11'11" x 11'11")
- Double room and solid wooden floor.
- En-Suite
- White suite comprising shower enclosure with over head rainfall and folding glass door, pedestal wash hand basin with mixer tap and tiled splashback, low flush wc, solid wooden floor and extractor fan.
- Bedroom 2 3.65 x 3.32 (11'11" x 10'10")
- Double room and solid wooden floor.
- Bedroom 3 2.5 x 2.9 (8'2" x 9'6")
- Solid wooden floor.
- Bathroom
- White suite comprising free standing bath with mixer tap and hand held shower attachment, low flush wc, shower enclosure with overhead rainfall shower and sliding glass doors, vanity unit with storage and mixer tap and tiled splashback, wood effect tiled floor, recessed spotlights and extractor fan.
- Outside
- Front & Side; Large tarmac driveway for multiple vehicles, area in lawn, paved pathway, mature plants and shrubs.
Rear; Enclosed South facing rear garden, paved pathway, patio entertainment area, raised decked entertainment area, pergola, oil tank, boiler house, outside tap and light, mature hedging, shrubs and plants.
Travel Time From This Property

Important PlacesAdd your own important places to see how far they are from this property.
Agent Accreditations

Not Provided


