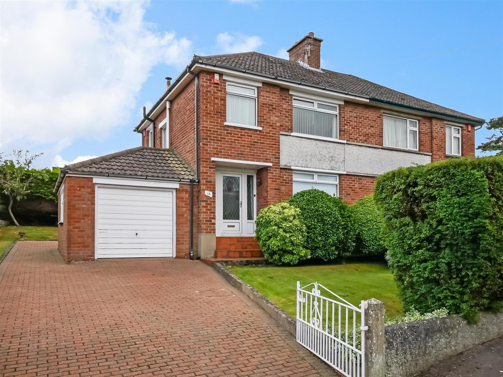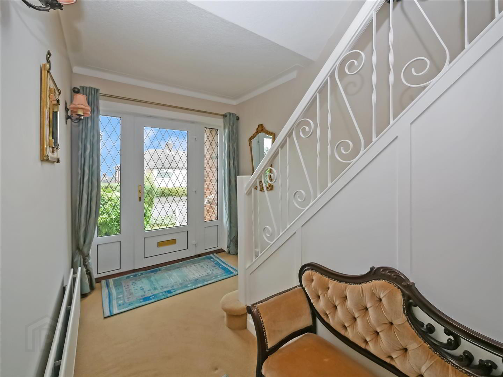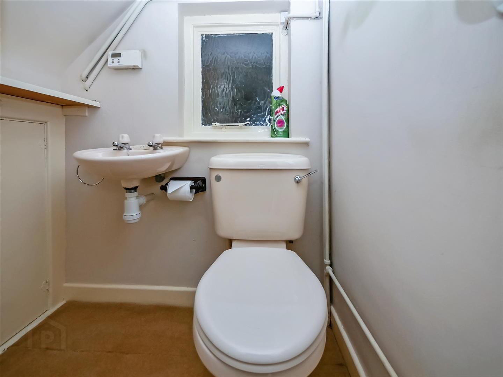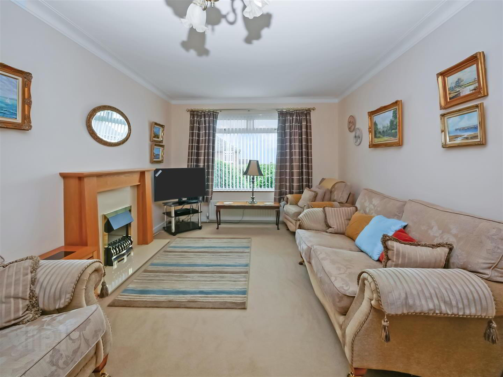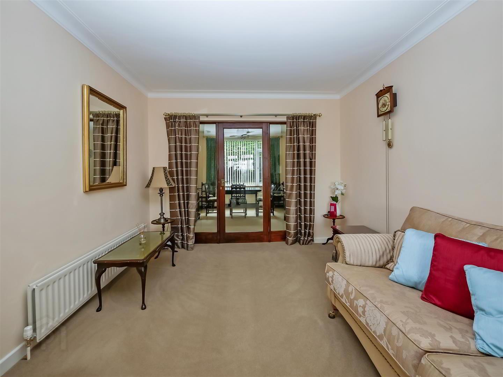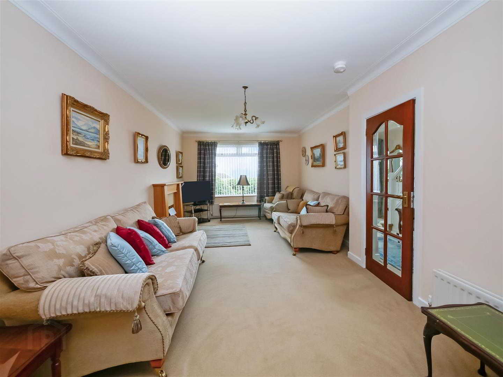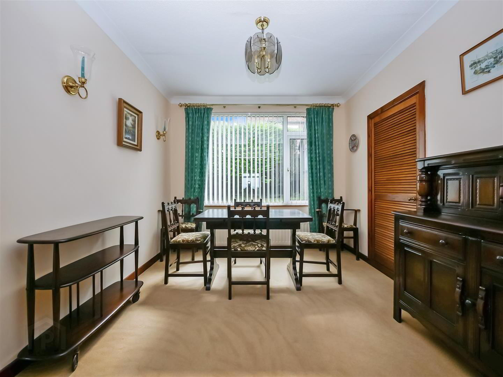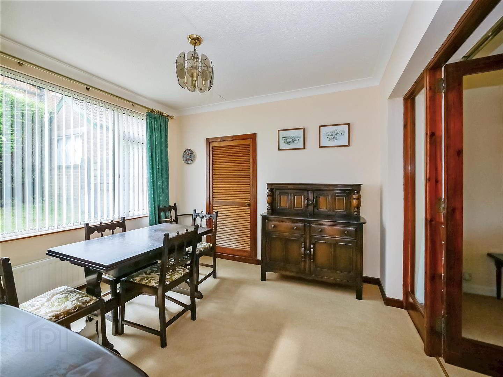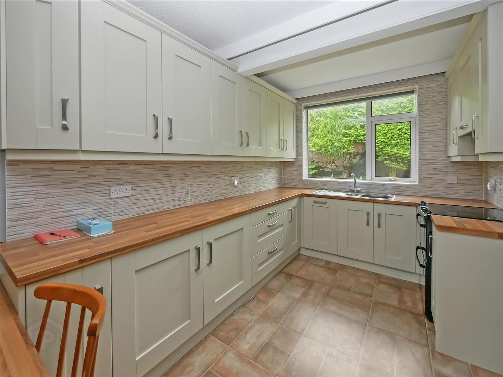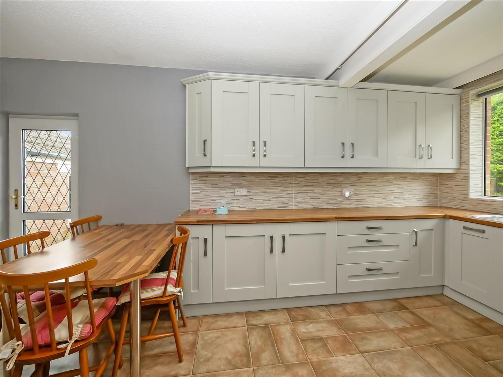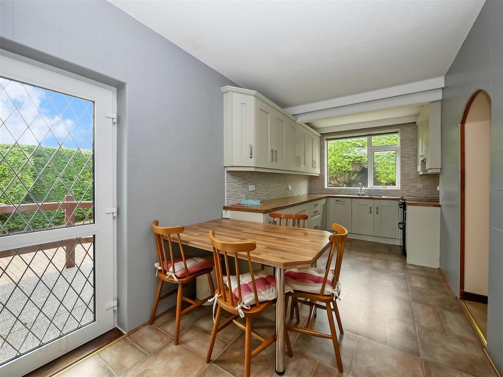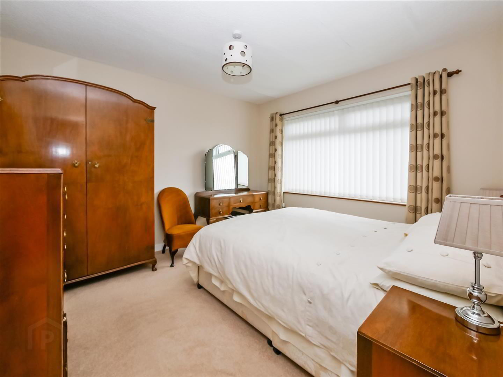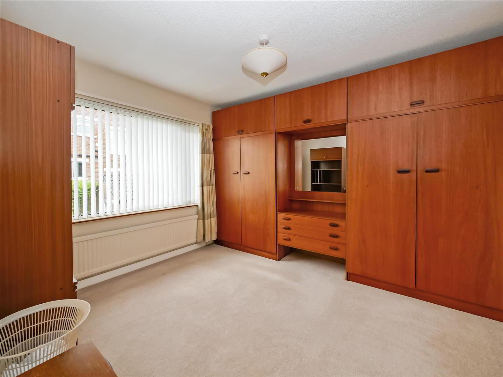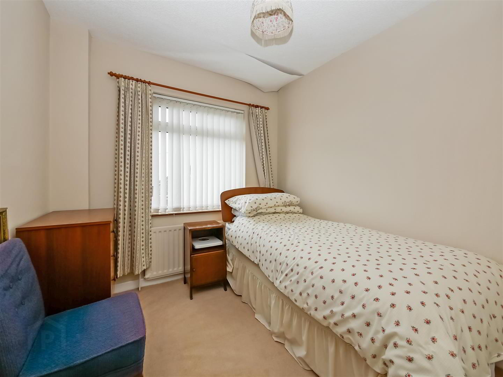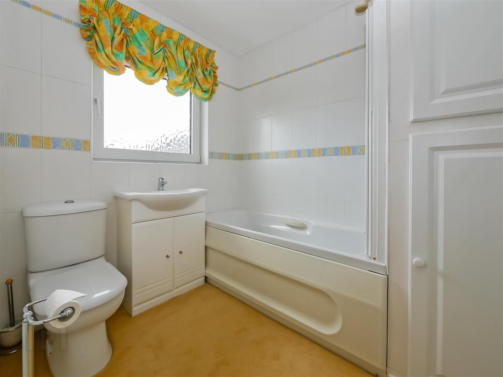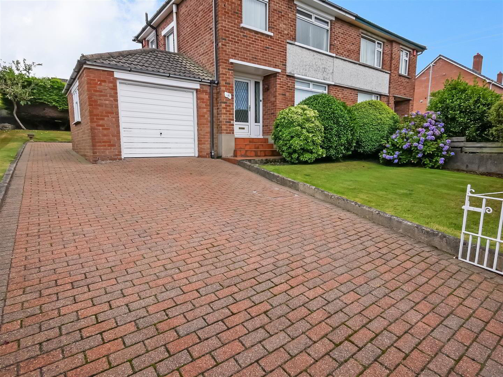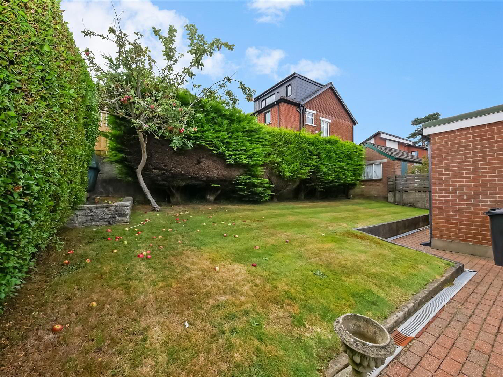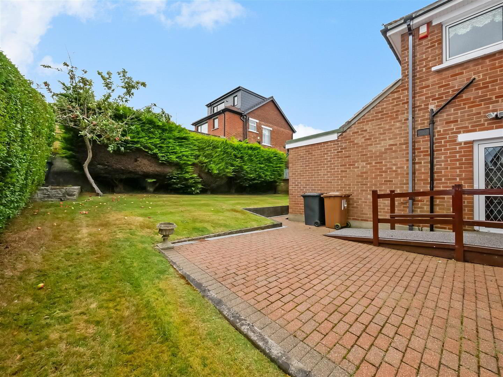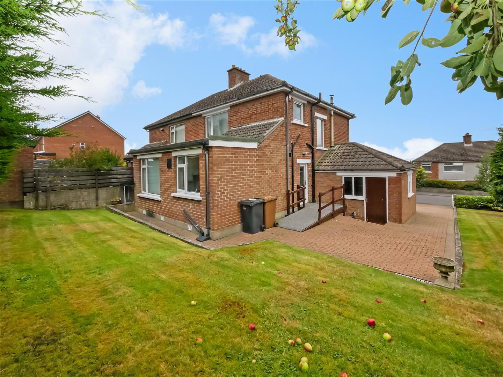14 Cotswold Avenue, Newton Park, Belfast, BT8 6NA
Asking Price £249,950
Property Overview
Status
For Sale
Style
Semi-detached House
Bedrooms
3
Bathrooms
2
Receptions
2
Property Features
Tenure
Freehold
Heating
Oil
Broadband
*³
Property Financials
Price
Asking Price £249,950
Stamp Duty
Rates
£1,410.19 pa*¹
Typical Mortgage
Additional Information
- Extended semi detached home
- Three good size bedrooms
- Lounge open to the dining area
- Extended family room
- Modern and extended kitchen
- 1st floor bathroom suite / Ground floor w/c
- Oil fired central heating
- Double glazed windows ( bar 1)
- Good off street parking leading to the attached garage
- Gardens to the front, side and rear
Located just off Newton Park and positioned in this prime and sought after area that continues to be in exceptionally high demand, given it's close proximity to many amenities we are delighted to bring to the market for sale 14 Cotswold Avenue, a spacious and well maintained and extended semi detached home that we are sure will be of instant appeal to the many 1st time buyers hoping to locate to the area. This home offers well proportioned accommodation boasting 3 good size bedrooms, a bright and spacious lounge / dining room that leads to an extended family room, an extended modern fitted kitchen, a white bathroom suite and it also has the added bonus of a ground floor w/c . Outside there are gardens to the front, side and rear and with off street parking for at least 3 cars that lead to the attached garage. This chain free home is sure to be in high demand, given its location, size and overall finish. Immediate viewing would be recommended.
- The accommodation comprises
- Pvc double glazed front door leading to entrance hall
- Entrance hall
- Cloaks under stairs.
- Cloaks
- Ground floor w/c comprising low flush w/c, wash hand basin.
- Lounge / dining area 6.93m x 3.40m (22'9 x 11'2)
- At widest points. Open to the dining area.
- Dining area
- Access to the extended family room.
- Extended family room 3.43m x 2.90m (11'3 x 9'6)
- Built in storage.
- Extended kitchen
- Modern fitted kitchen with a range of high and low level units, single drainer 1 1/4 bowl sink unit with mixer taps, formica work surfaces, part tiled walls, cooker space, extractor fan, integrated fridge freezer, integrated dishwasher, breakfast bar.
- 1st floor
- Bedroom 1 3.43m x 3.25m (11'3 x 10'8)
- Bedroom 2 3.45m x 3.25m (11'4 x 10'8)
- Bedroom 3 2.72m x 2.57m (8'11 x 8'5)
- Built in robe.
- Bathroom
- White suite comprising panelled bath, mixer taps, Mira Sport shower above, low flush w/c, wash hand basin with storage below, fully tiled walls, roof space access, hot press.
- Outside
- Brick paved driveway with off street parking for at least 3 cars leading to the attached garage.
- Attached garage 4.70m x 3.58m (15'5 x 11'9)
- Up and over door, light and power, housing oil fired boiler, plumbed for washing machine.
- Front / side gardens
- Well maintained front and side gardens laid in lawn,
- Rear gardens
- Neat gardens to the rear laid in lawn with a range of plants, trees and shrubs.
- Rear elevation
Travel Time From This Property

Important PlacesAdd your own important places to see how far they are from this property.
Agent Accreditations



