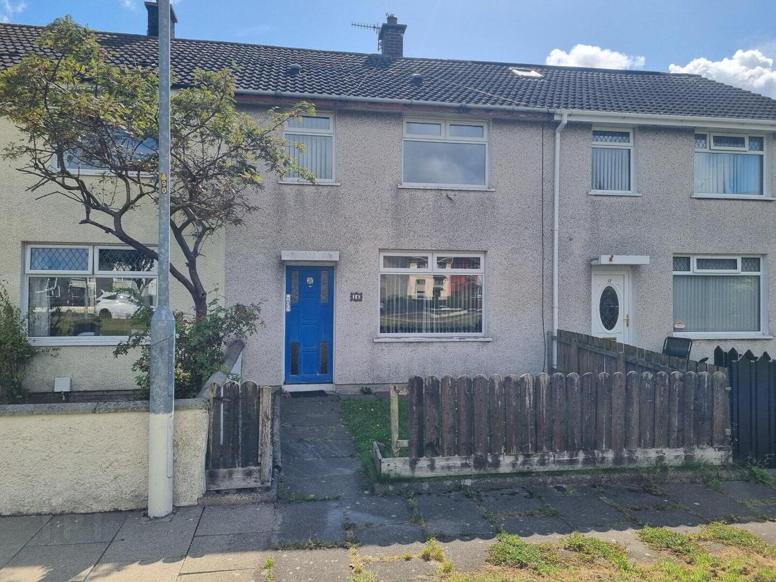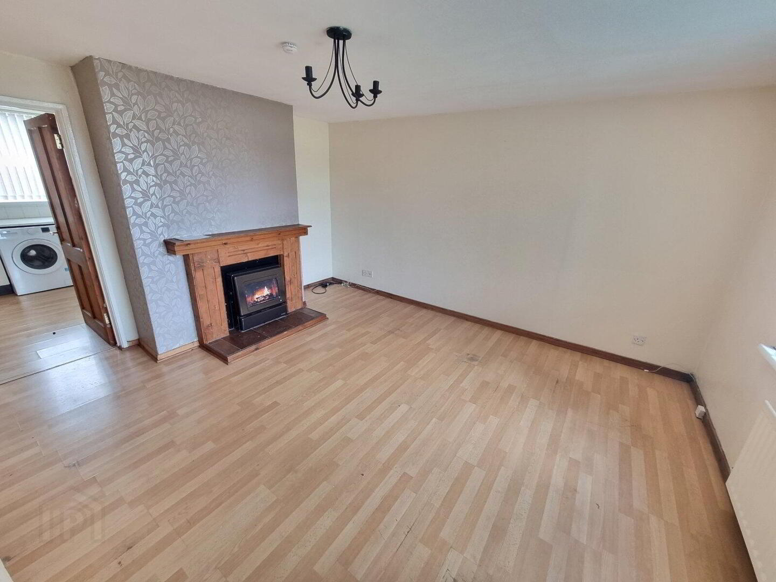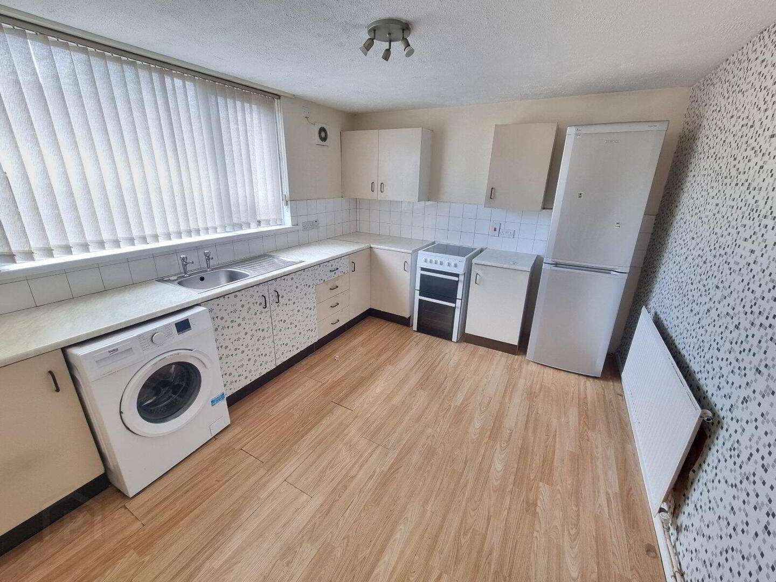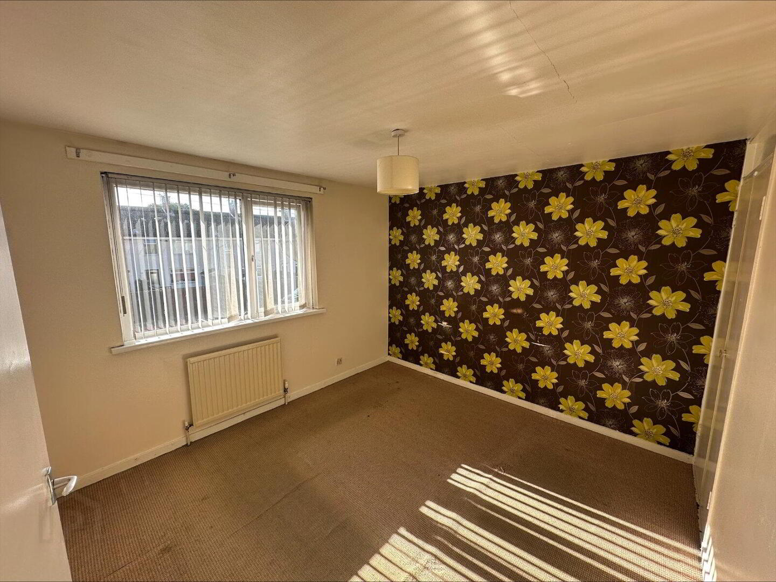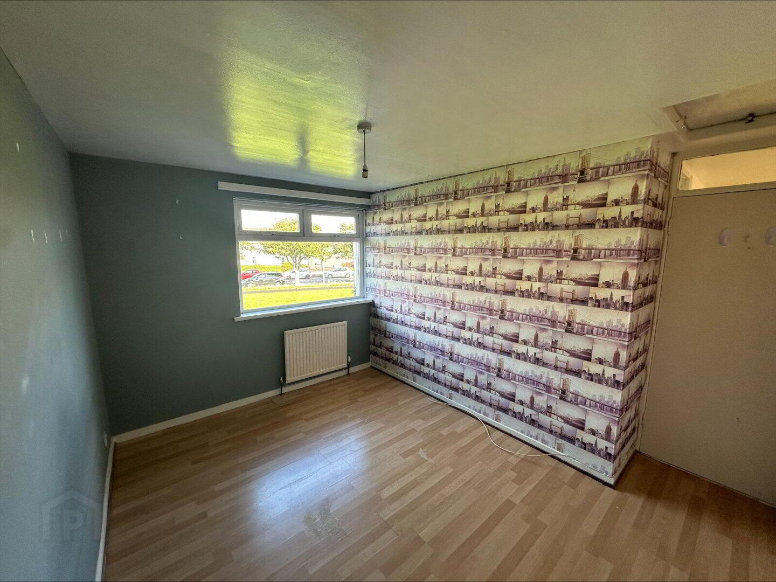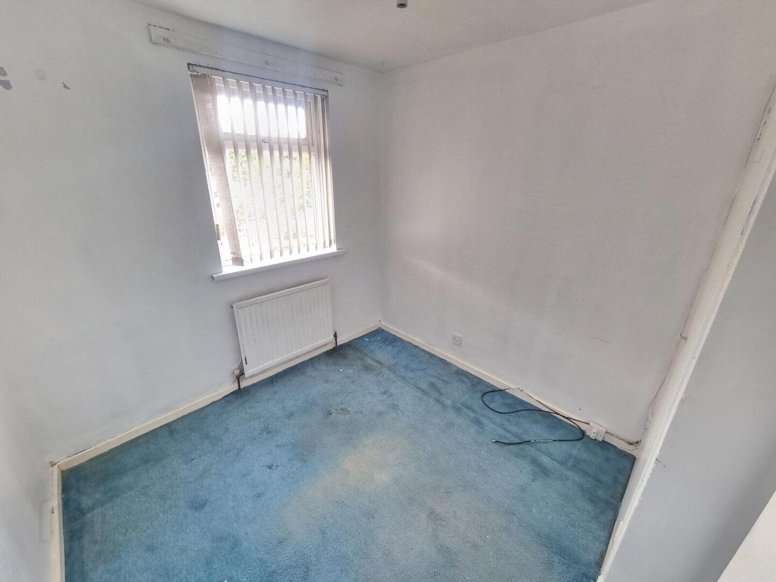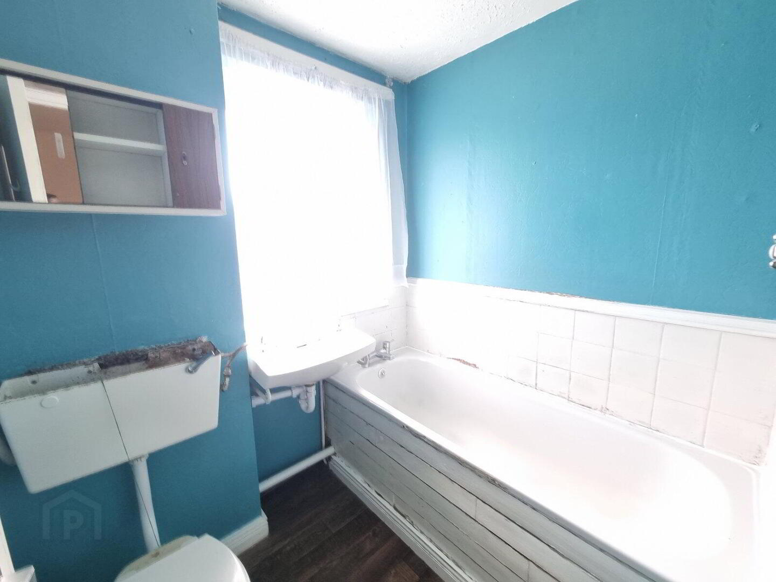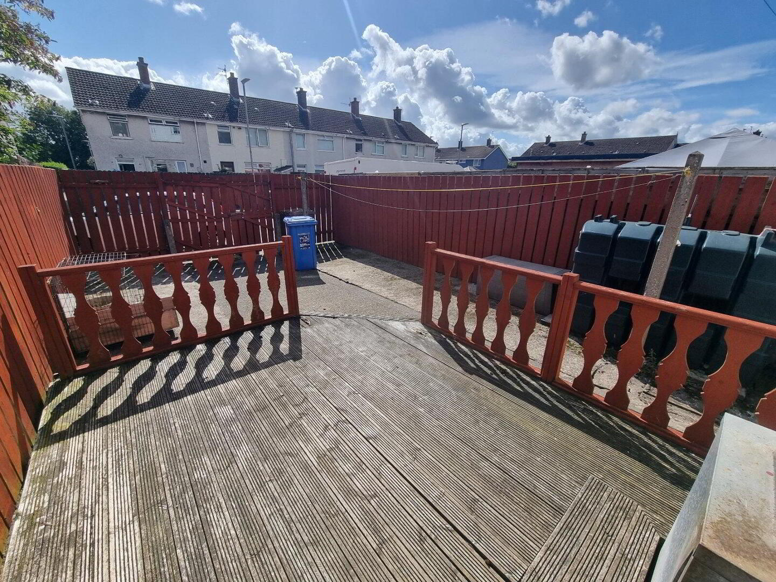14 Canberra Gardens, Newtownards, BT23 4RN
Asking Price £89,950
Property Overview
Status
For Sale
Style
House
Bedrooms
3
Bathrooms
1
Receptions
1
Property Features
Tenure
Not Provided
Broadband Speed
*³
Property Financials
Price
Asking Price £89,950
Stamp Duty
Rates
£572.28 pa*¹
Typical Mortgage
Additional Information
- Mid-terrace.
- Investment opportunity.
- Three bedrooms.
- Oil fired central heating (Not Tested)
- Double glazing.
- Close to Local amenities and public transport routes
Viewing by appointment
This three bedroom mid-terrace house in situated in the Westwinds Estate in Newtownards. The property is perfect for first time buyers or investors. The property is also ideally located near Newtownards Town Centre and Ards Shopping Centre. Internally the house comprises of an entrance hall, living room, kitchen, rear hall, three bedrooms and a bathroom. Externally there is a garden to the front. To the rear is a decked and patio area. The property has oil fired central heating and double glazing. To arrange your private appointment contact Reeds Rains Newtownards on 028 9181 4144.
- Description
- This three bedroom mid-terrace house in situated in the Westwinds Estate in Newtownards. The property is perfect for first time buyers or investors. The property is also ideally located near Newtownards Town Centre and Ards Shopping Centre. Internally the house comprises of an entrance hall, living room, kitchen, rear hall, three bedrooms and a bathroom. Externally there is a garden to the front. To the rear is a decked and patio area. The property has oil fired central heating and double glazing. To arrange your private appointment contact Reeds Rains Newtownards on 028 9181 4144.
- GROUND FLOOR
- Entrance Hall
- Hard wood door.
- Living Room
- 4.37m x 4.22m (max) (14'4" x 13'10")
Glass front fire. - Kitchen
- 3.6m x 3.07m (11'10" x 10'1")
High and low units with laminate worktops. Stainless steel single drainer sink unit with mixer tap. Space for cooker. Plumbing for washing machine. Laminate floor. Partially tiled walls. - Rear Hall
- Laminate floor. Door to rear.
- FIRST FLOOR
- Landing
- Hot press.
- Bedroom 1
- 3.63m x 3.3m (11'11" x 10'10")
Laminate floor. Wardrobe. - Bedroom 2
- 3.28m x 3.15m (10'9" x 10'4")
Built in wardrobe. - Bedroom 3
- 2.77m x 2.46m (max) (9'1" x 8'1")
- Bathroom
- Low flush WC. Wall mounted wash hand basin. Panelled bath with mixer tap. Partially tiled walls.
- Outside
- Paved and decked area to the rear.
- Heating Type
- Oil fired central heating (not tested).
- Glazing Type
- Double glazing.
- CUSTOMER DUE DILIGENCE
- As a business carrying out estate agency work, we are required to verify the identity of both the vendor and the purchaser as outlined in the following: The Money Laundering, Terrorist Financing and Transfer of Funds (Information on the Payer) Regulations 2017 - https://www.legislation.gov.uk/uksi/2017/692/contents. To be able to purchase a property in the United Kingdom all agents have a legal requirement to conduct Identity checks on all customers involved in the transaction to fulfil their obligations under Anti Money Laundering regulations. We outsource this check to a third party and a charge will apply of £30 + VAT for a single purchaser or £50 + VAT per couple.
Travel Time From This Property

Important PlacesAdd your own important places to see how far they are from this property.
Agent Accreditations



