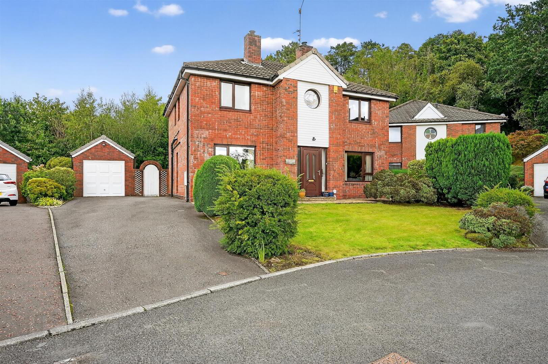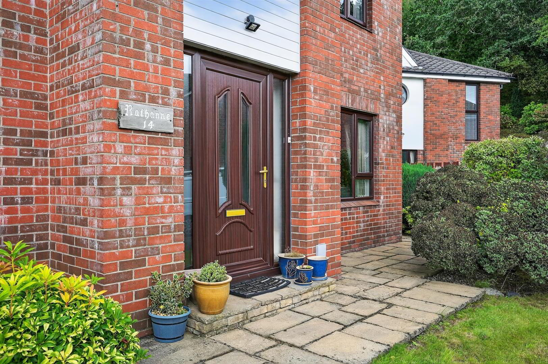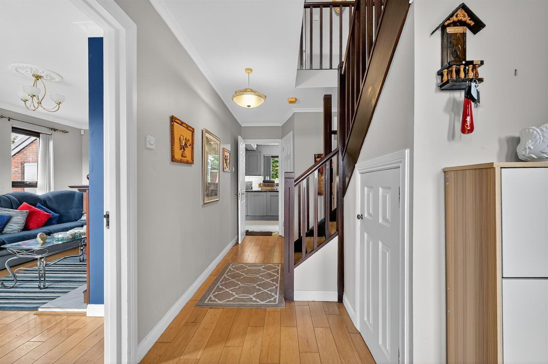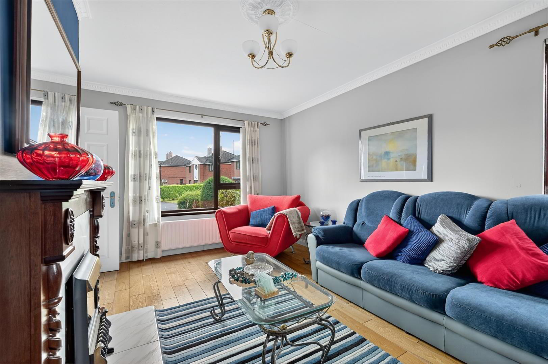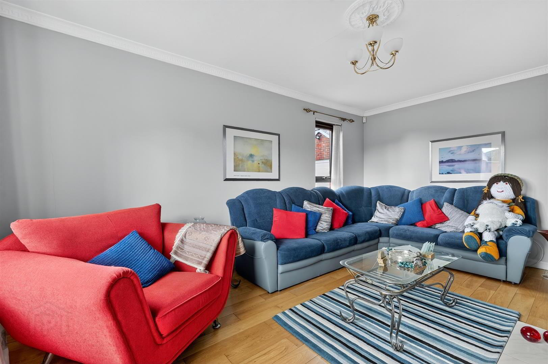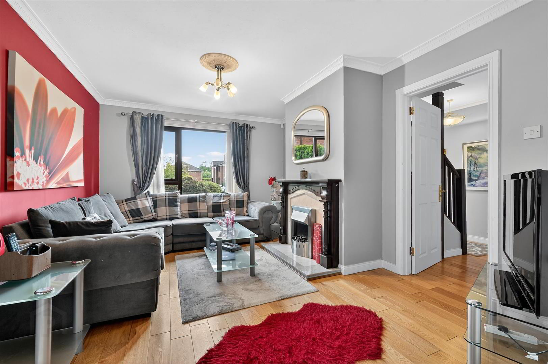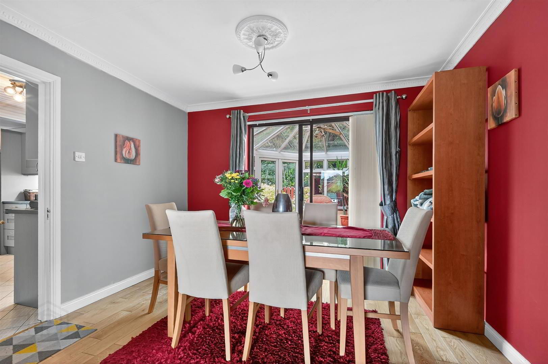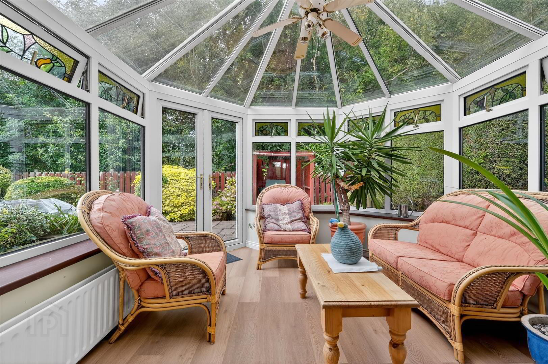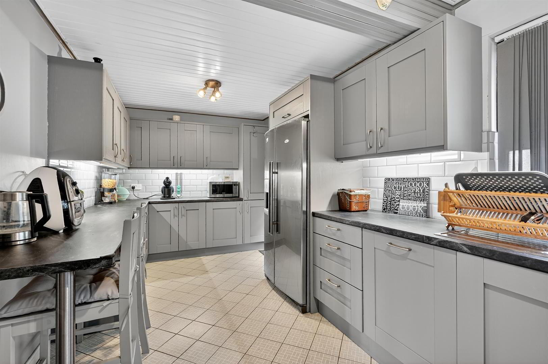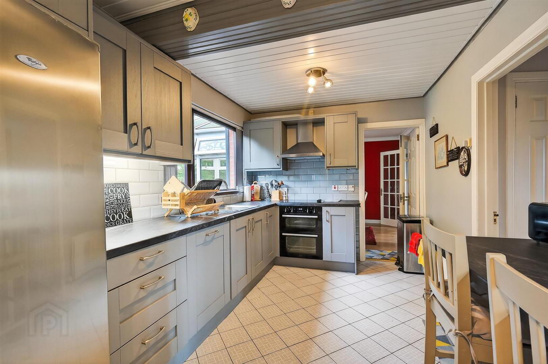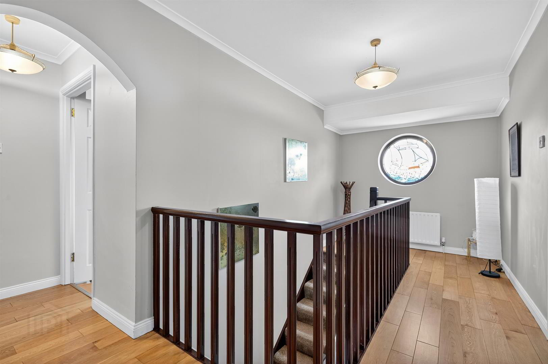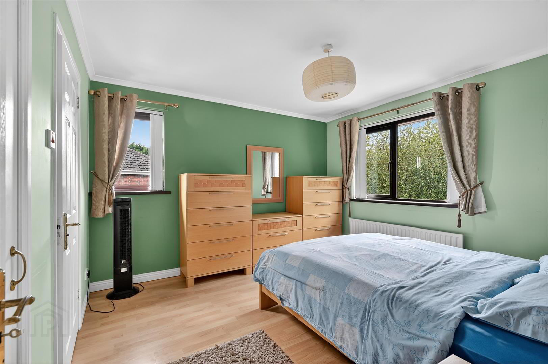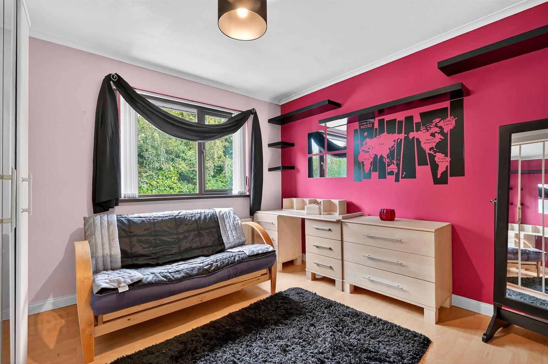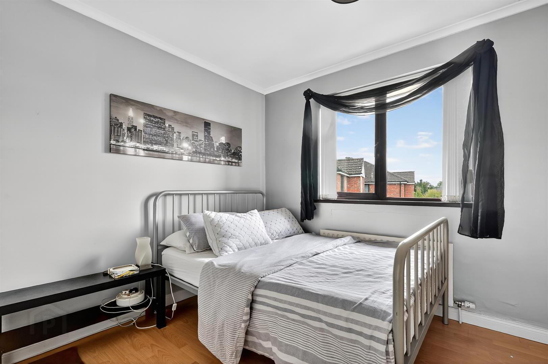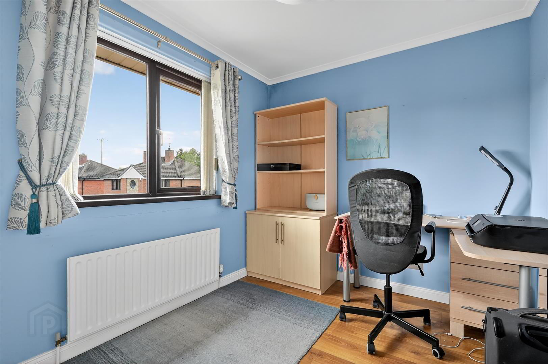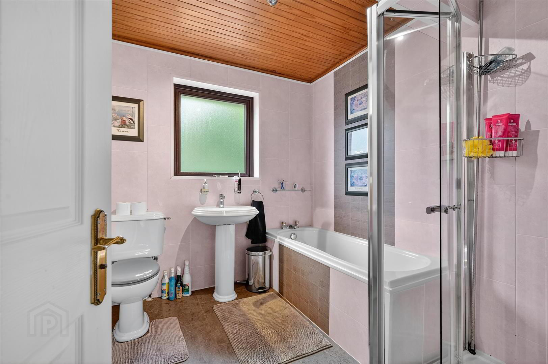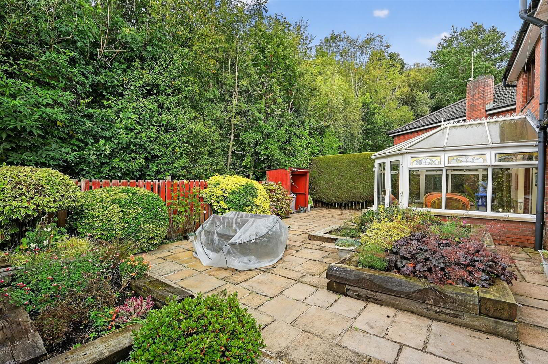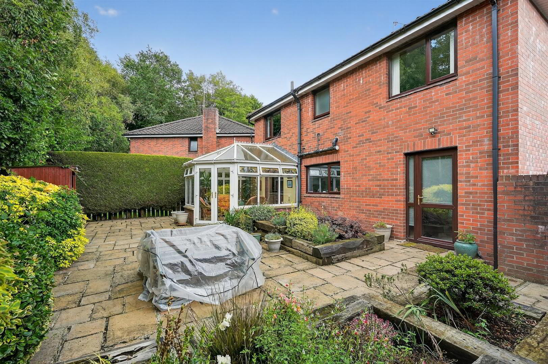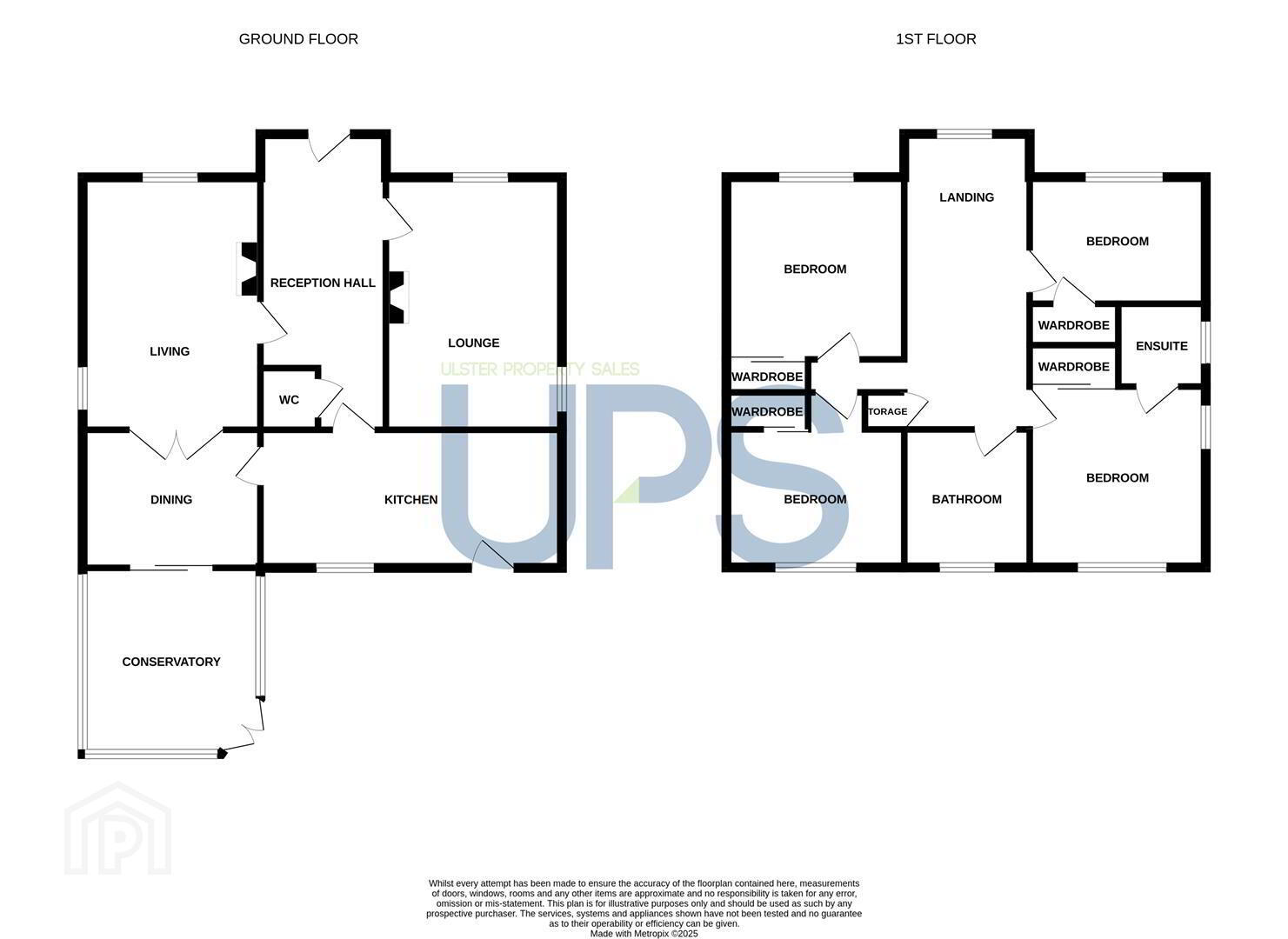14 Beechlawn Avenue, Dunmurry, Belfast, BT17 9NL
Guide Price £399,950
Property Overview
Status
For Sale
Style
Detached House
Bedrooms
4
Bathrooms
2
Receptions
3
Property Features
Tenure
Leasehold
Energy Rating
Broadband Speed
*³
Property Financials
Price
Guide Price £399,950
Stamp Duty
Rates
£2,590.11 pa*¹
Typical Mortgage
Additional Information
- Well Presented Detached Family Home
- Four Excellent Bedrooms (Master With En-suite)
- Lounge, Living Open Plan To Dining Room & Conservatory
- Modern Kitchen With Casual Dining Space
- Ground Floor W.C
- Family Bathroom Suite With Bath & Walk In Shower
- Gas Fired Central Heating / Double Glazing
- Enclosed Paved Garden To Rear / Front Garden In Lawn
- Detached Garage & Large Driveway
- Sought After Development Close To Leading Schools & Excellent Transport Links
Comprising bright, well proportioned accommodation throughout, this beautiful detached property is in a much sought after residential area, close to many local amenities. The accommodation includes two reception rooms and conservatory, kitchen, W.C, four excellent bedrooms (master with en-suite) and bathroom suite. Externally there is a private rear paved garden, detached garage and spacious driveway to front providing ample parking. Gas fired central heating and PVC double glazing are also in place. With leading schools, excellent transport links and many shops and restaurants all close by, this home will appeal to many therefore early viewing is recommended.
- THE ACCOMMODATION COMPRISES
- ON THE GROUND FLOOR
- ENTRANCE
- PVC front door.
- RECEPTION HALL
- Wood floor. Storage under stairs.
- LOUNGE 4.6 x 3.2 (15'1" x 10'5")
- Wood floor. Fire place with wood surround.
- LIVING / DINING 7.2 x 3.2 (23'7" x 10'5")
- Wood floor. Fireplace with wood surround. Sliding patio doors to conservatory.
- CONSERVATORY 3.4 x 3.3 (11'1" x 10'9")
- Wood floor.
- KITCHEN 5.6 x 2.4 (18'4" x 7'10")
- Range of high and low level units, integrated fridge, dishwasher, oven, hob, stainless steel extractor fan, breakfast bar, part tiled walls, tiled floor, single drainer stainless steel sink unit with mixer tap.
- W.C
- Low flush W.C.
- ON THE FIRST FLOOR
- Wood floor. Feature window.
- BEDROOM ONE 3.3 x 3.2 (10'9" x 10'5")
- Laminate wood floor. Built in robe.
- ENSUITE
- Low flush W.C, pedestal wash hand basin, walk in shower, part tiled walls.
- BEDROOM TWO 3.8 x 3.2 (12'5" x 10'5")
- Laminate wood floor. Built in robe.
- BEDROOM THREE 3.3 x 3.2 (10'9" x 10'5")
- Laminate wood floor. Built in robe.
- BEDROOM FOUR 3.2 x 2.3 (10'5" x 7'6")
- Laminate wood floor. Built in robe.
- BATHROOM
- White suite comprising tiled bath, walk in shower, low flush W.C, pedestal wash hand basin, fully tiled walls and floor.
- OUTSIDE
- Enclosed rear paved garden, large driveway to front with ample parking. Front garden in lawn.
- DETACHED GARAGE 5.6 x 2.7 (18'4" x 8'10")
- Up & over door. Plumbed and wired.
Travel Time From This Property

Important PlacesAdd your own important places to see how far they are from this property.
Agent Accreditations



