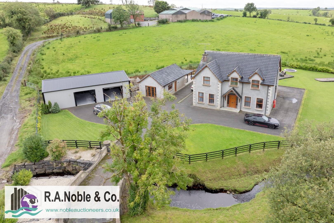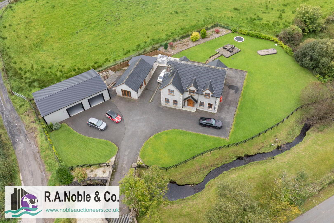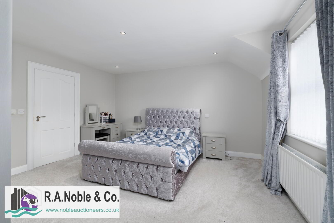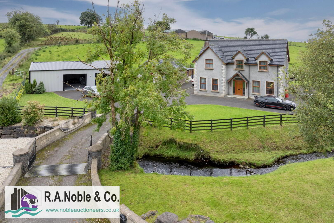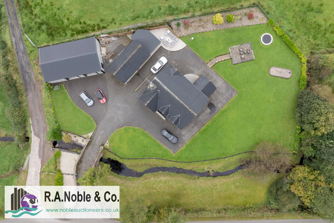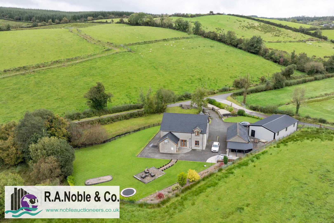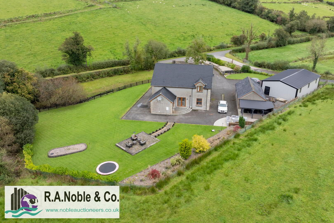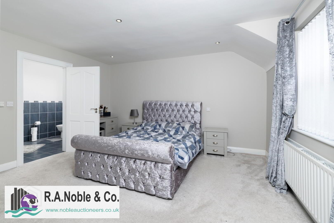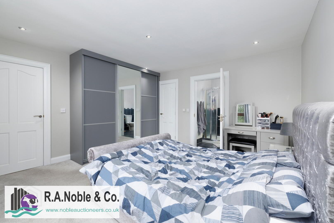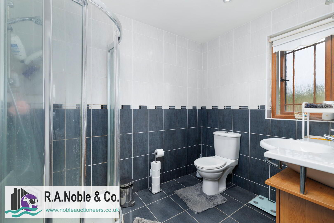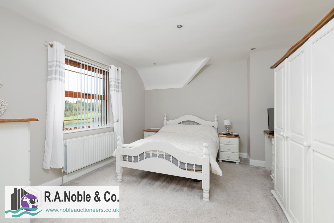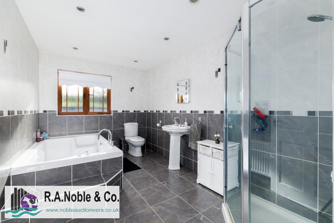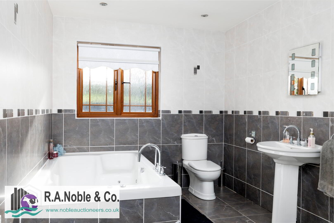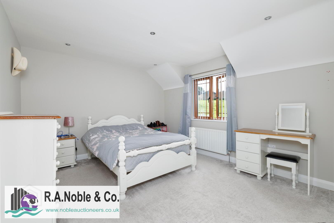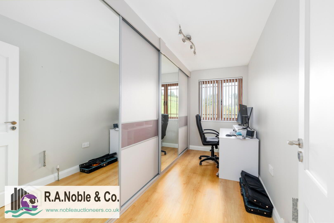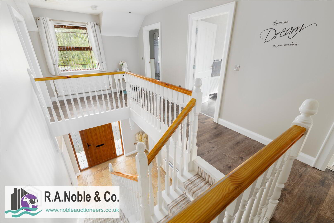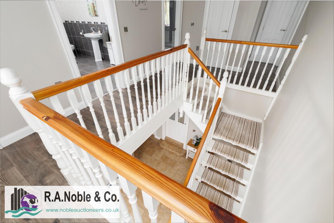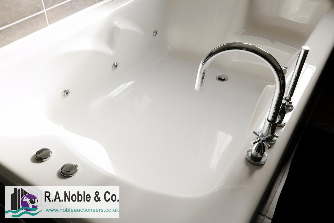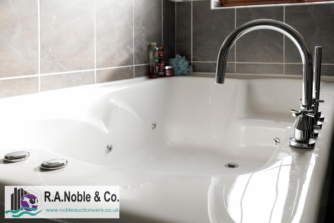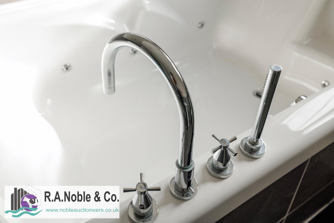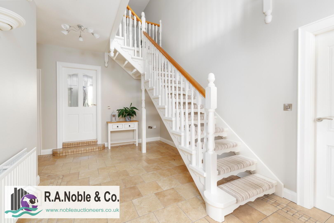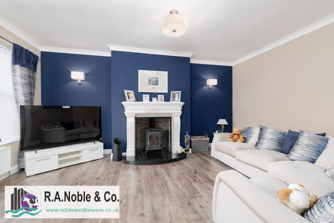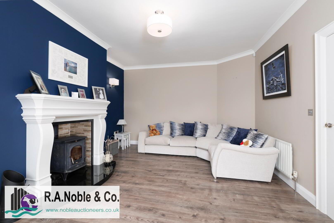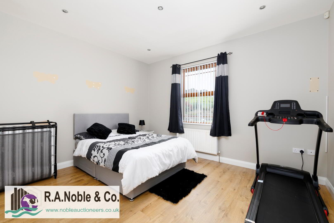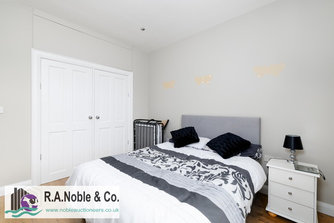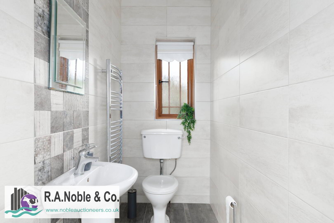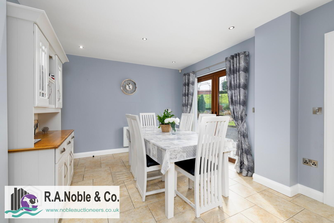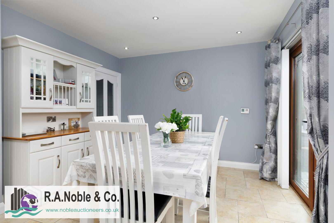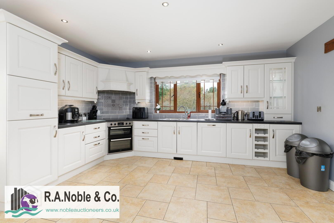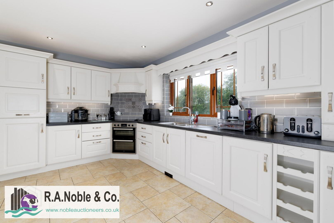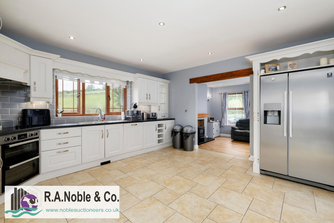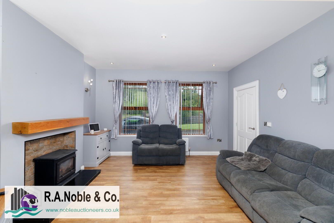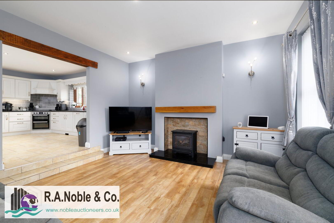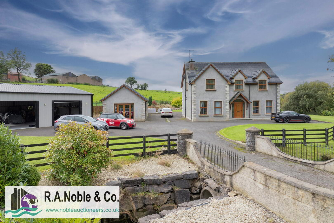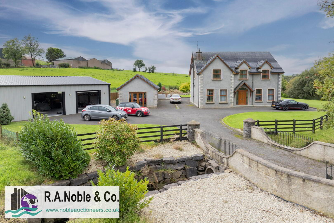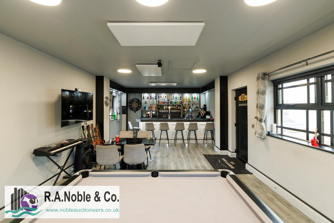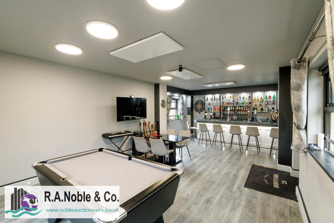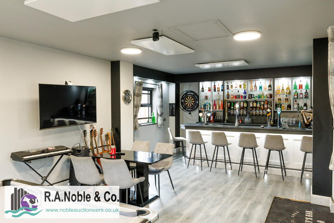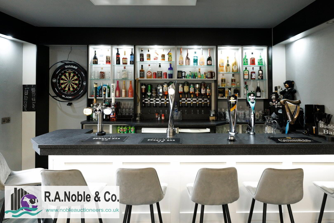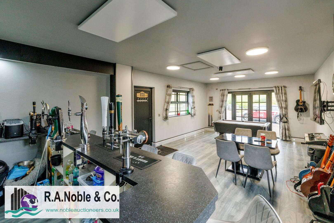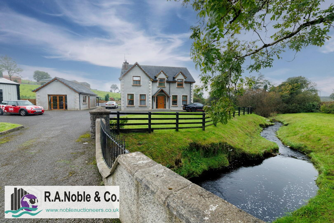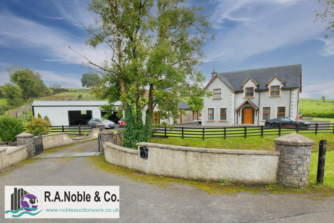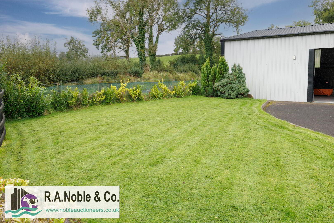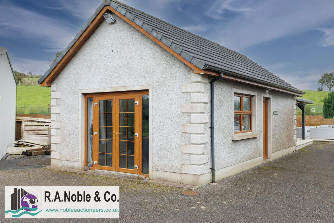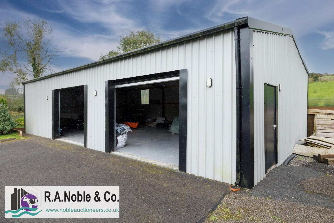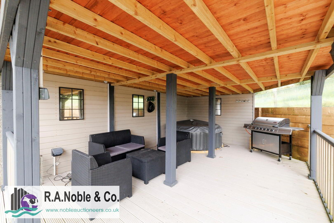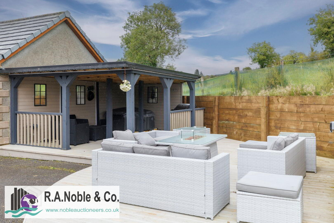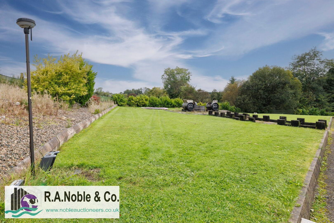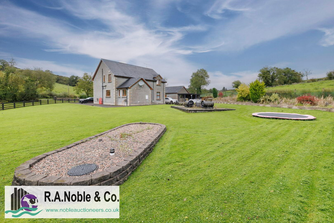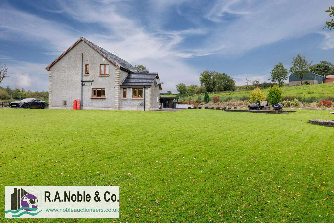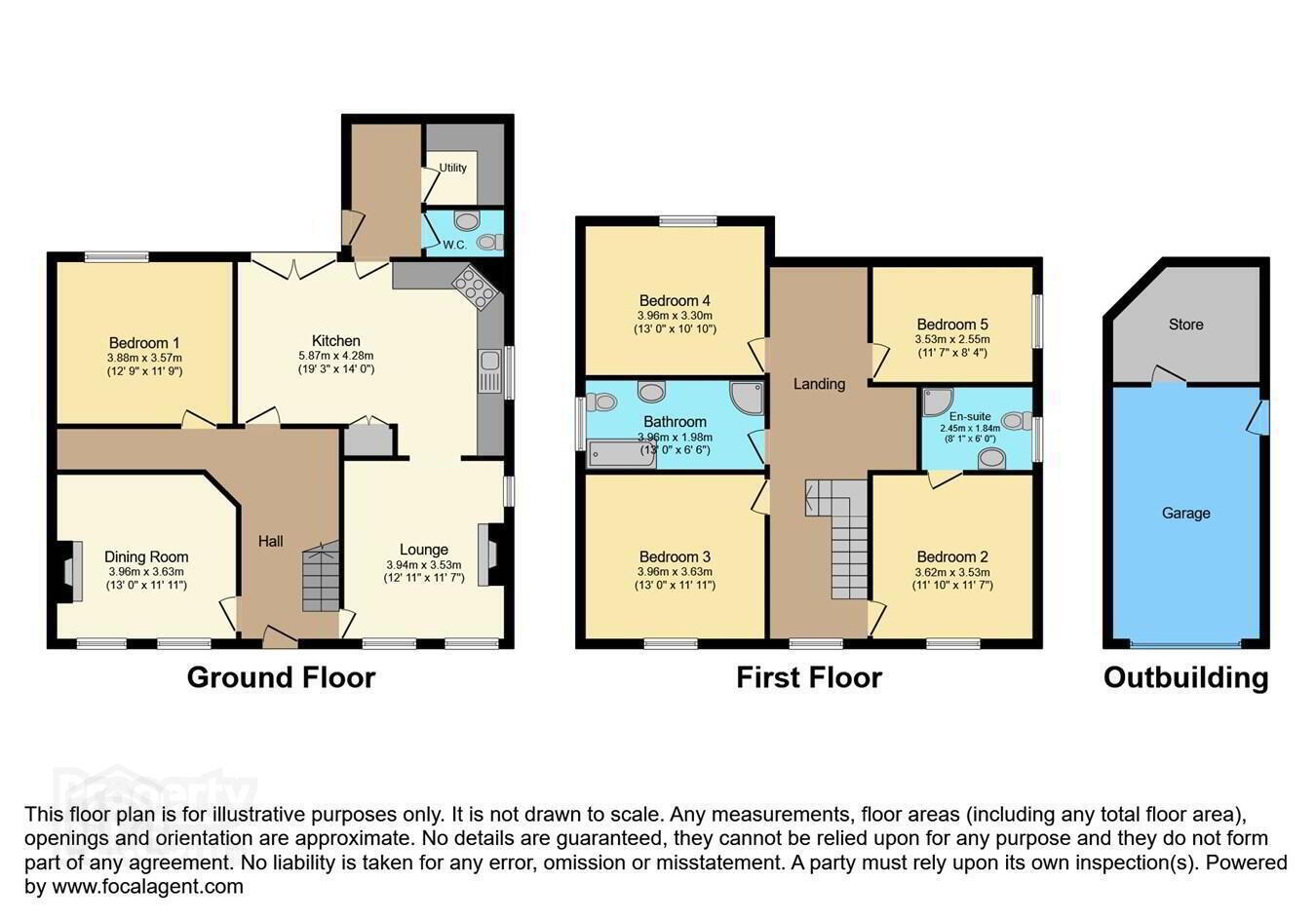139 Tirmacspird Road, Lack, Enniskillen, BT93 0FA
Offers Over £360,000
Property Overview
Status
For Sale
Style
Detached House With Outbuildings
Bedrooms
5
Bathrooms
3
Receptions
2
Property Features
Tenure
Freehold
Heating
Oil
Broadband Speed
*³
Property Financials
Price
Offers Over £360,000
Stamp Duty
Rates
£1,693.30 pa*¹
Typical Mortgage
139 Tirmacspird Road, Lack, Enniskillen, BT93 0FA
Stunning 5 Bedroom Dwelling
Location
This beautiful family home is ideally located on Tirmacspird Road approximately 25 minutes drive from Enniskillen and 20 minutes drive from Omagh. The local village of Ederney is also just 5 minutes drive away.
Description
Welcome to 139 Tirmacspird Rd, a unique family home with something to offer everyone! This modern, free flowing & bright property is set on a large C.0.8 acre site offering an abundance of private outdoor lawns/garden space. This dream home undoubtedly needs to be viewed to appreciate its elegance and class. However some of the main highlights are:
- BEAM Hoover system - Solid fuel burning stove c/w marble fireplace & Granite hearth
- Gas Stove in Living room - OFCH - DG PVC doors & windows - Underfloor heating in GF Kitchen/utility area
- Built in sliderobes in 2 bedrooms - Built in Cupboards in 2 bedrooms -Jacuzzi Bath tub
- your very own External Bar room area - Covered decking area c/w outdoor sockets/lighting
- CCTV on mobile App - Electric entrance gates - Large steel portal framed garage with 2 roller shutter doors & LED lighting.
This home which is accessed via private tarmac driveway with double stone entrance pillars truly has it all, right up to the gentle stream that runs through the grounds adding to the ‘special’ character that this unique home has to offer the fortunate purchasers.
A high level of interest is anticipated in this stunning property. Therefore we would urge all interested parties to book their viewing early to avoid disappointment.
Accommodation
We have measured the property in accordance with the RICS Code of measuring practice 6th Edition and would note the following approximate areas:-
Ground Floor
Kitchen: 5.87m x 4.28m Utility Room : TBC
Dining Room : 3.88m x 3.57m Lounge : 3.94m x 3.53m
WC : TBC Bedroom 1 : 3.88m x 3.57m
First Floor
Bedroom 2 : 3.62m x 3.53m Bedroom 3 : 3.96m x 3.63m
Bedroom 4 : 3.96m x 3.30m Bedroom 5 : 3.53m x 2.55m
Ensuite : 2.45m x 1.84m Bathroom : 3.96m x 1.98m
Bar room : 8.6m x 4.5m Garage : 14.4m x 8.4m
Rates
We have been advised by the Land and property services of the following:
Estimated Annual Rates Payable for 2025/26: £1,693.30.
Sales Details
We are seeking offers over £360,000.
Are you thinking of selling your property?
or would you like a Free valuation to advise what price you could expect if you decided to sell?
Like many of our valued clients already have, Give our proffessional team a call for a FREE no obligation confidential discussion on 02885548242 and we would be happy to assist you whatever property your enquiry relates to.
Travel Time From This Property

Important PlacesAdd your own important places to see how far they are from this property.
Agent Accreditations


Not Provided

