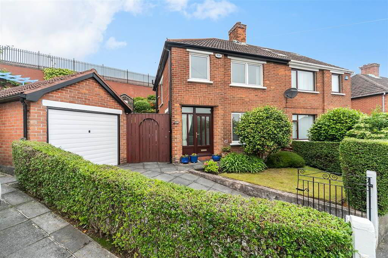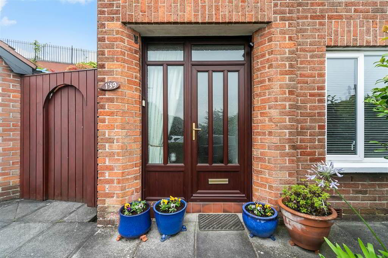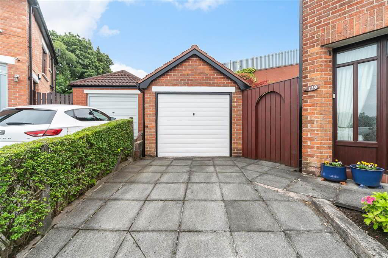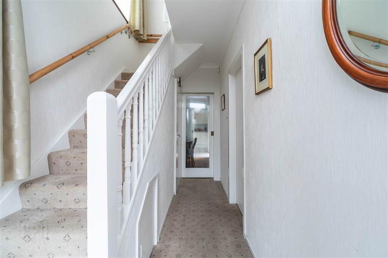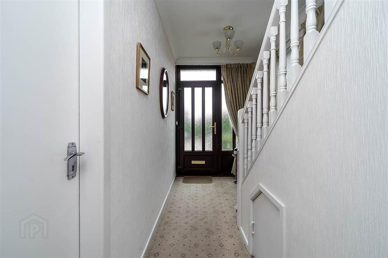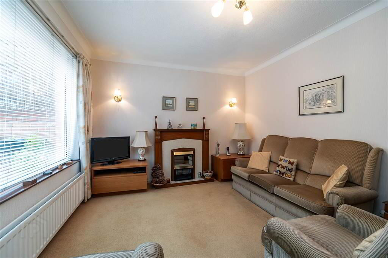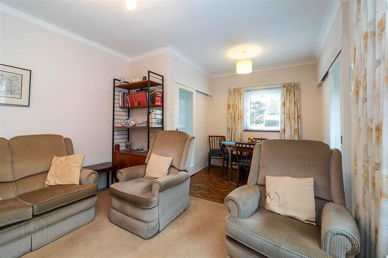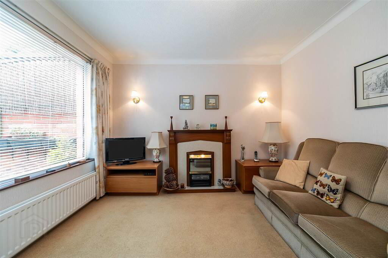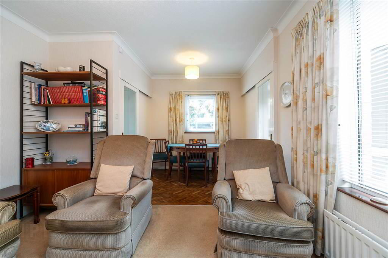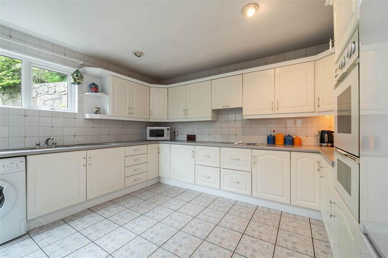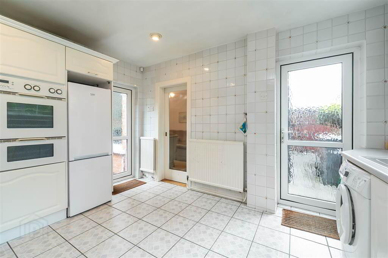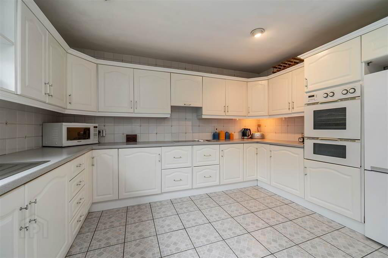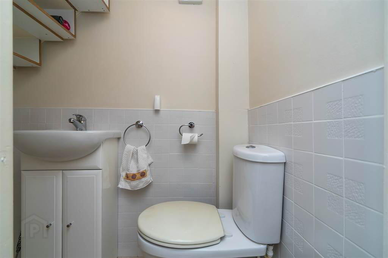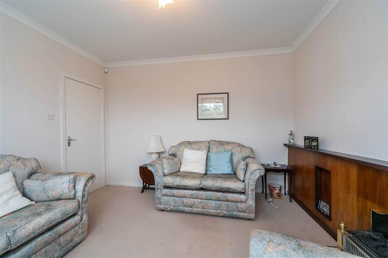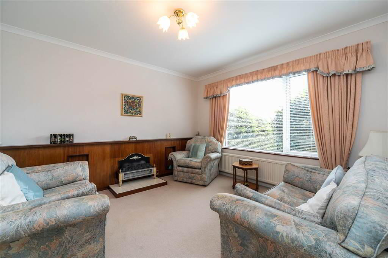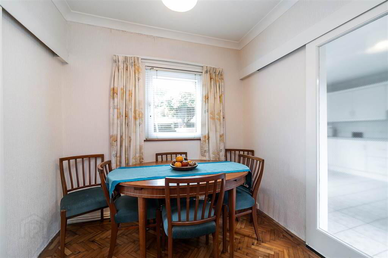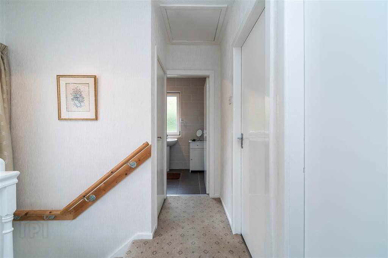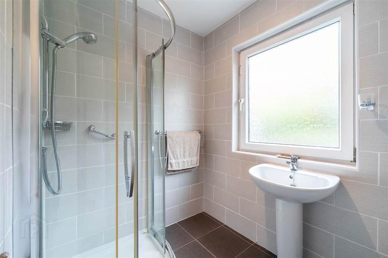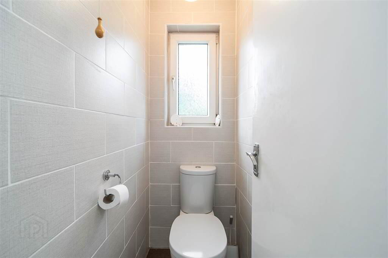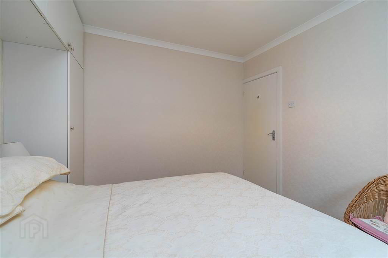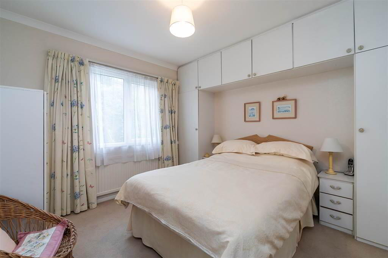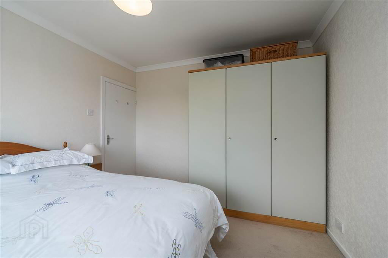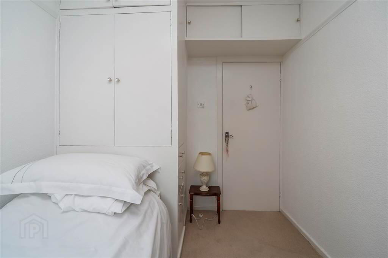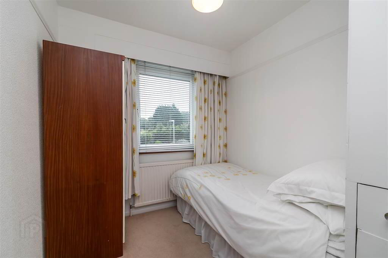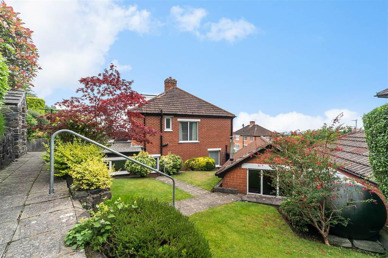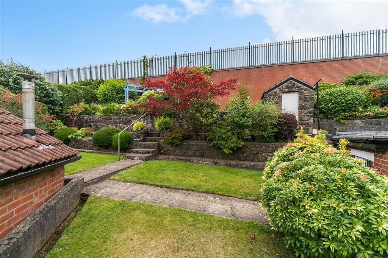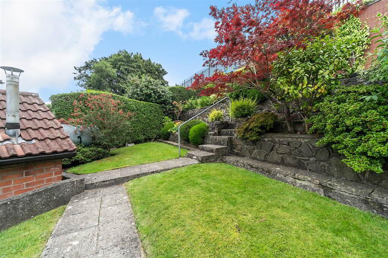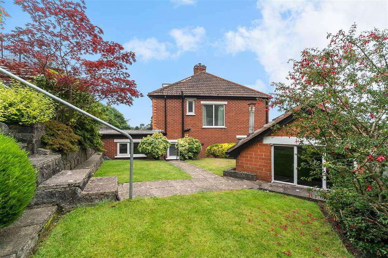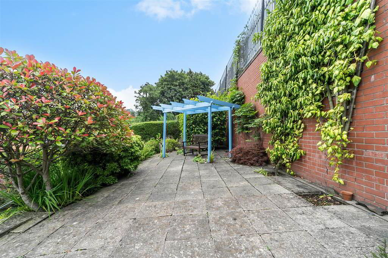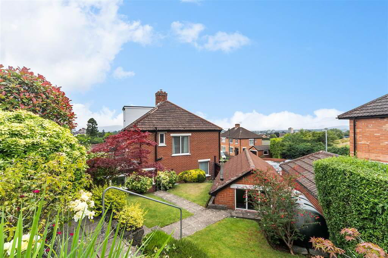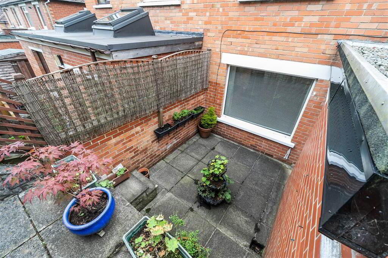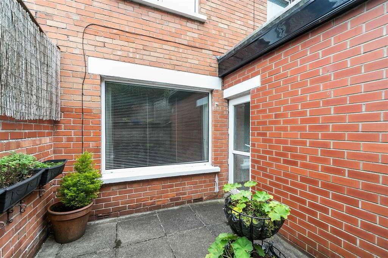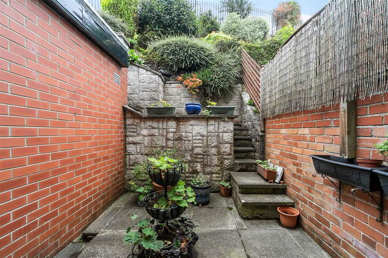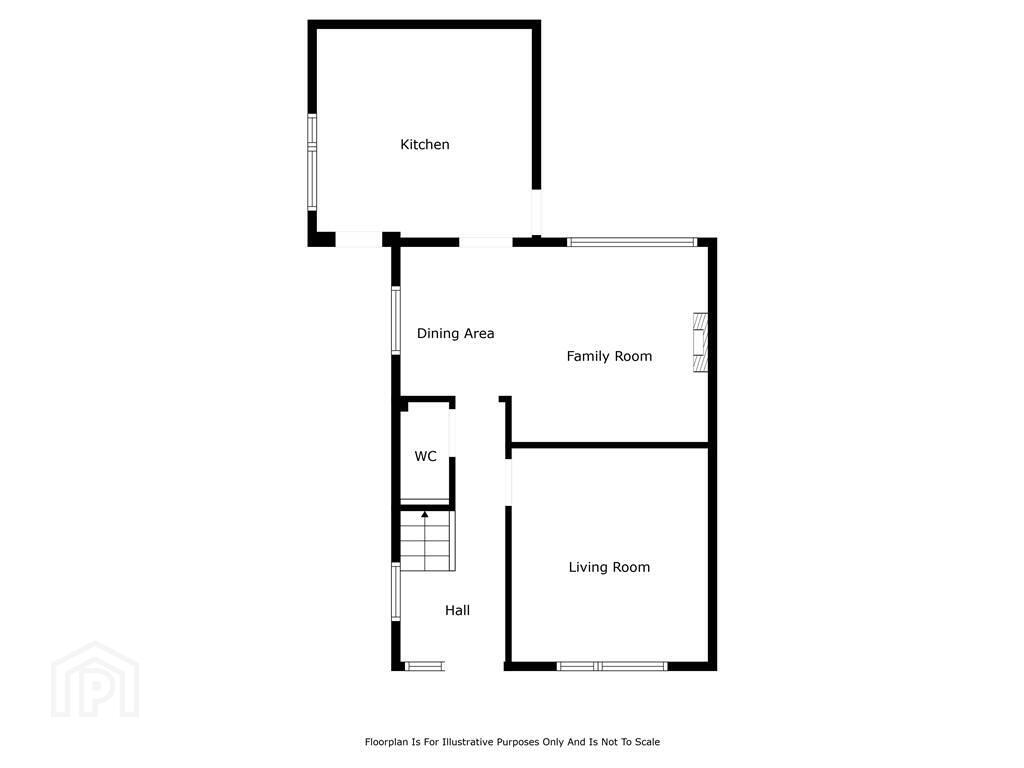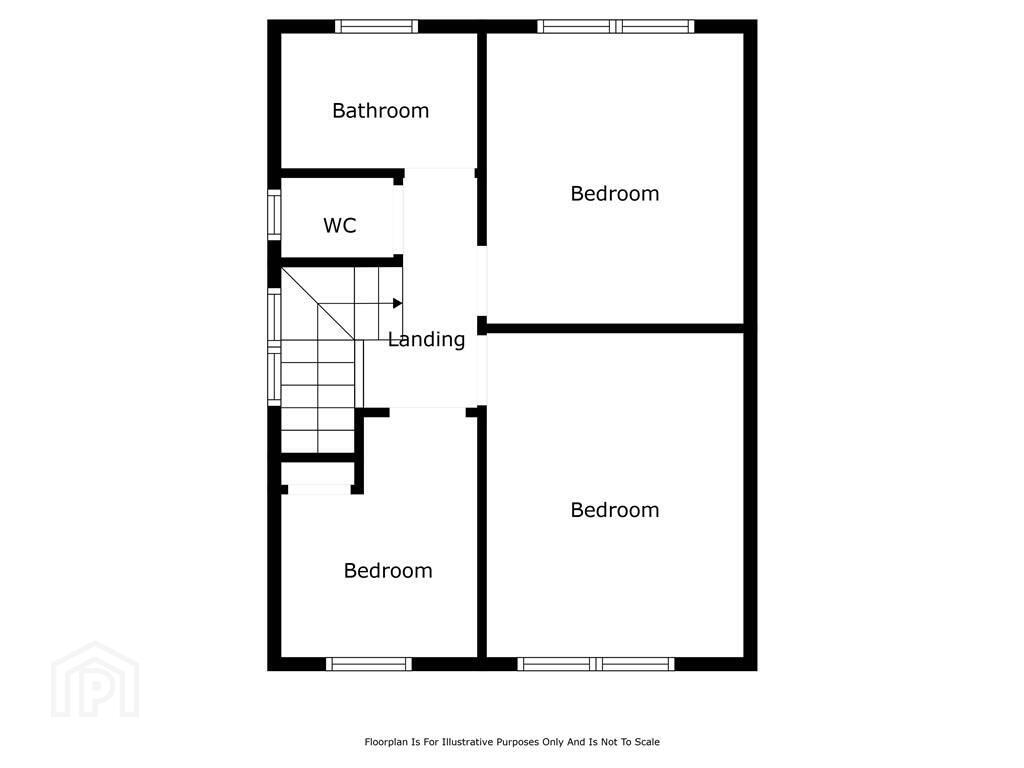For sale
139 Knockbreda Park, Belfast, BT6 0HE
Offers Around £299,950
Property Overview
Status
For Sale
Style
Semi-detached House
Bedrooms
3
Receptions
2
Property Features
Tenure
Not Provided
Heating
Oil
Broadband Speed
*³
Property Financials
Price
Offers Around £299,950
Stamp Duty
Rates
£1,774.71 pa*¹
Typical Mortgage
Additional Information
- Semi Detached Family Home
- 3 Bedrooms & 2 Receptions
- Living room open to dining area
- Downstairs cloakroom with wc.
- Fitted kitchen with intergrated appliances
- White shower room with tiled shower cubicle and seperate wc.
- uPVC Double Glazed Windows and External Doors
- Oil Fired Central Heating
- Driveway parking leading to Detached Garage
- Enclosed private garden and patio to rear with elevated views over the city.
The ground floor accommodation comprises a bright spacious lounge, a living room which is open to a dining area, a fitted kitchen and a downstairs wc.
On the first floor there are three bright well proportioned bedrooms and a modern white Shower room suite with tiled shower cubicle and seperate wc.
Additional features include Gas Fired Central Heating, uPVC double glazing throughout, driveway for off street parking and a detached garage.
Outside, the property offers an enclosed private rear garden and patio area which has been carefully manicured and maintained and has a wonderful variety of mature shrub beds stocked with a range flowering plants and shrubbery, with mature trees and hedging also provides elevated views over the city.
Ground Floor
- ENTRANCE HALL:
- uPVC double glazed entrance door
- CLOAKROOM:
- WC and vanity wash hand basin
- LOUNGE:
- 3.62m x 3.76m (11' 11" x 12' 4")
Double and single panel radiators - LIVING ROOM:
- 3.42m x 5.55m (11' 3" x 18' 2")
Open to dining area, parquet wood flooring, dpr - KITCHEN:
- 3.68m x 3.9m (12' 1" x 12' 10")
Extensive range of high and low level units with under cupboard lighting and complementary worksurfaces, double drainer sink unit with mixer taps. Ceramic hob with extractor canopy above, built in double and grill, fully tiled walls and floor, double panel radiator.
First Floor
- LANDING:
- Acces to roofspace which has light and power
- SHOWER ROOM:
- 1.65m x 2.29m (5' 5" x 7' 6")
White suite with tiled shower cubicle, heated towel rail, single panel radiator, tiled walls and floor. - SEPARATE WC:
- WC & wash hand basin.
- BEDROOM (1):
- 3.17m x 3.75m (10' 5" x 12' 4")
Single panel radiator - BEDROOM (2):
- 3.15m x 3.45m (10' 4" x 11' 4")
Fitted wardrobes, single panel radiator - BEDROOM (3):
- 2.3m x 3.m (7' 7" x 9' 10")
Storage cupboard, single panel radiator
Outside
- Driveway parking to detached garage.
Front garden in lawn with shrub beds and mature hedging.
Enclosed private garden and patio to the rear laid in lawn with mature bedding areas stocked with flowering plants and shrubs and elevated views over the city. - DETACHED GARAGE:
- 3.05m x 5.85m (10' 0" x 19' 2")
Up & over door, light and power, central heating boiler.
Directions
Off Ormeau Road
Travel Time From This Property

Important PlacesAdd your own important places to see how far they are from this property.
Agent Accreditations




