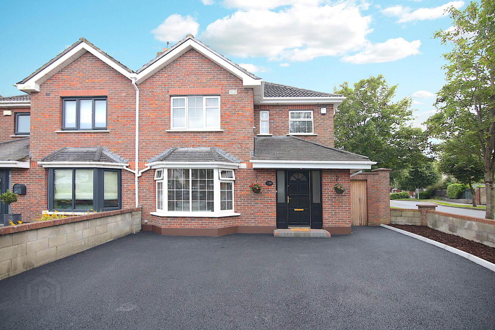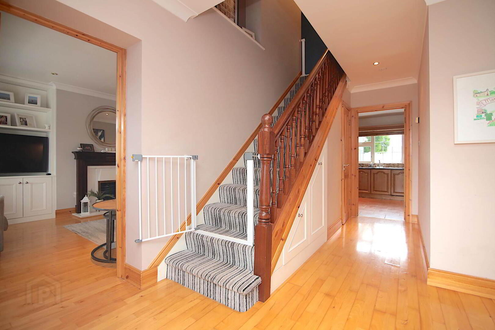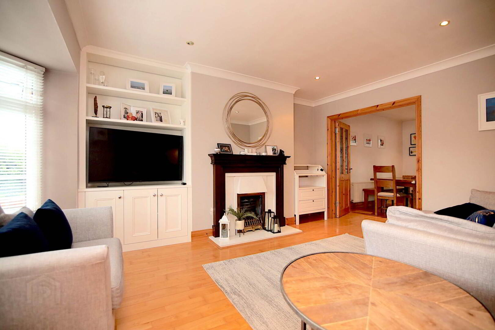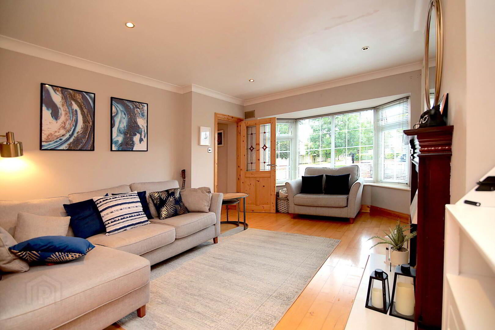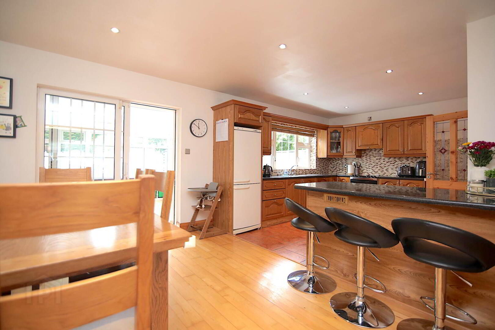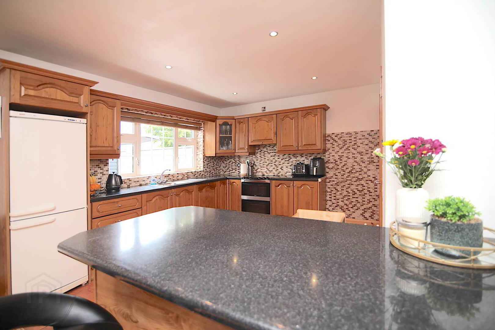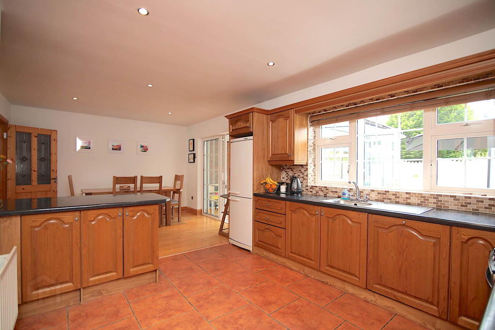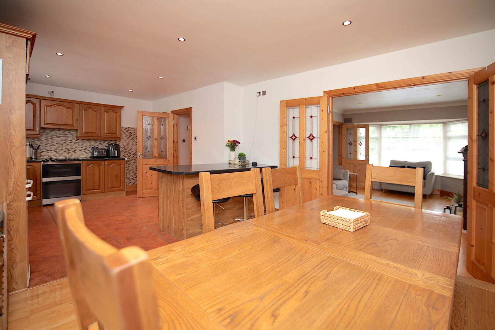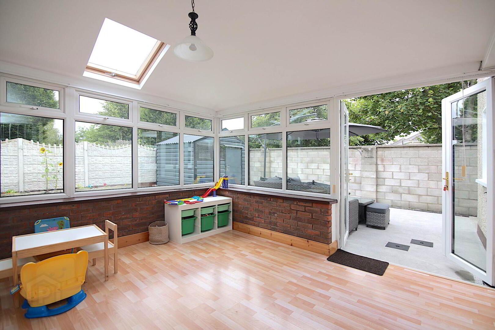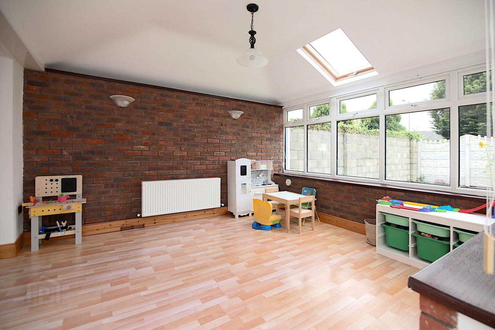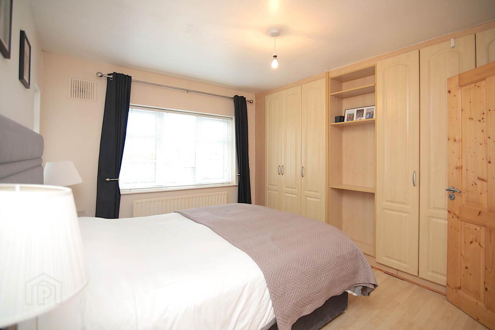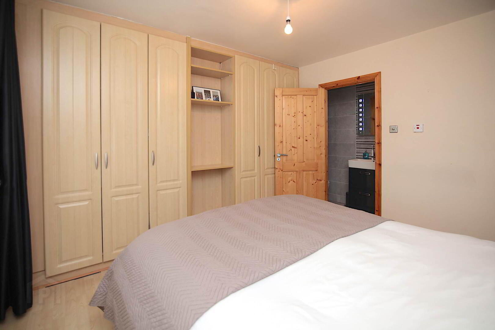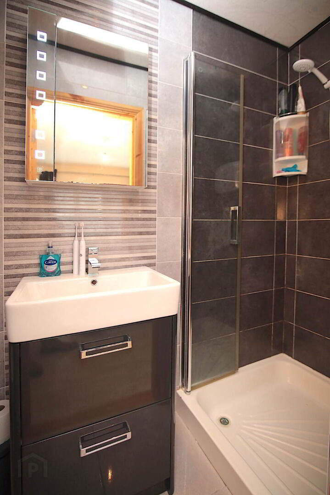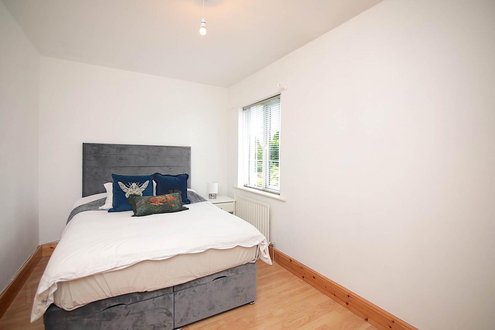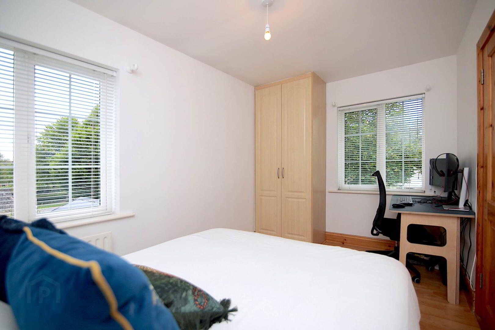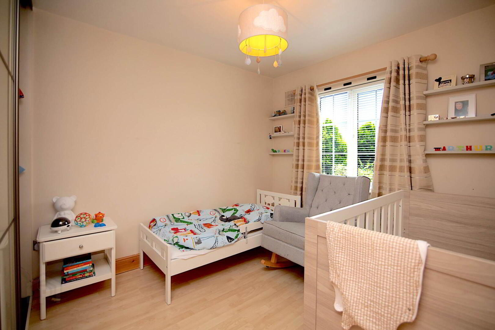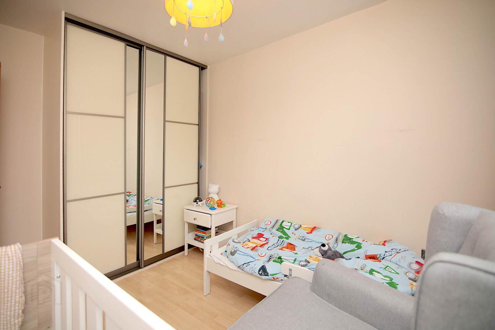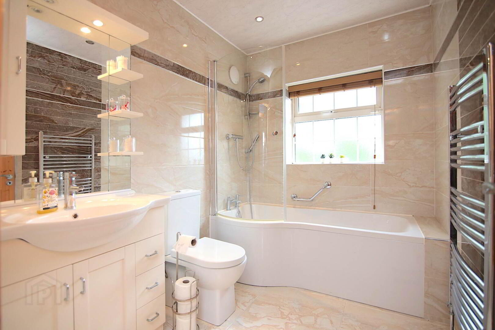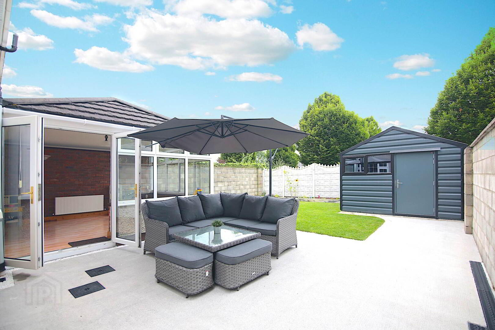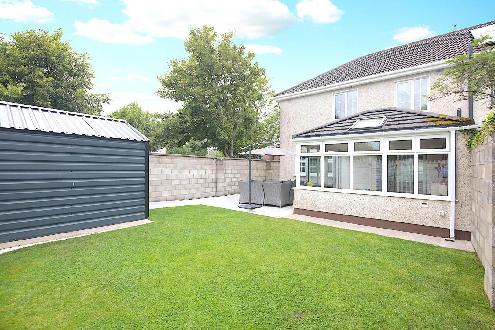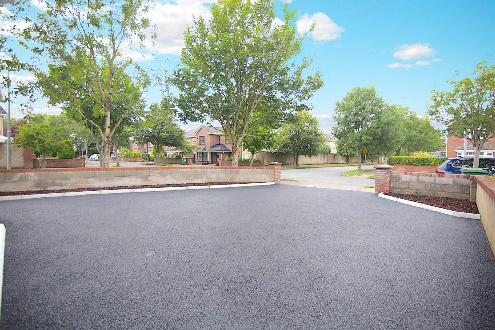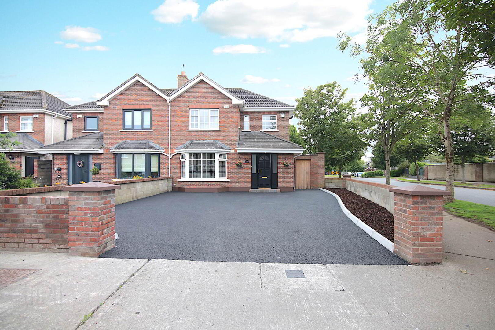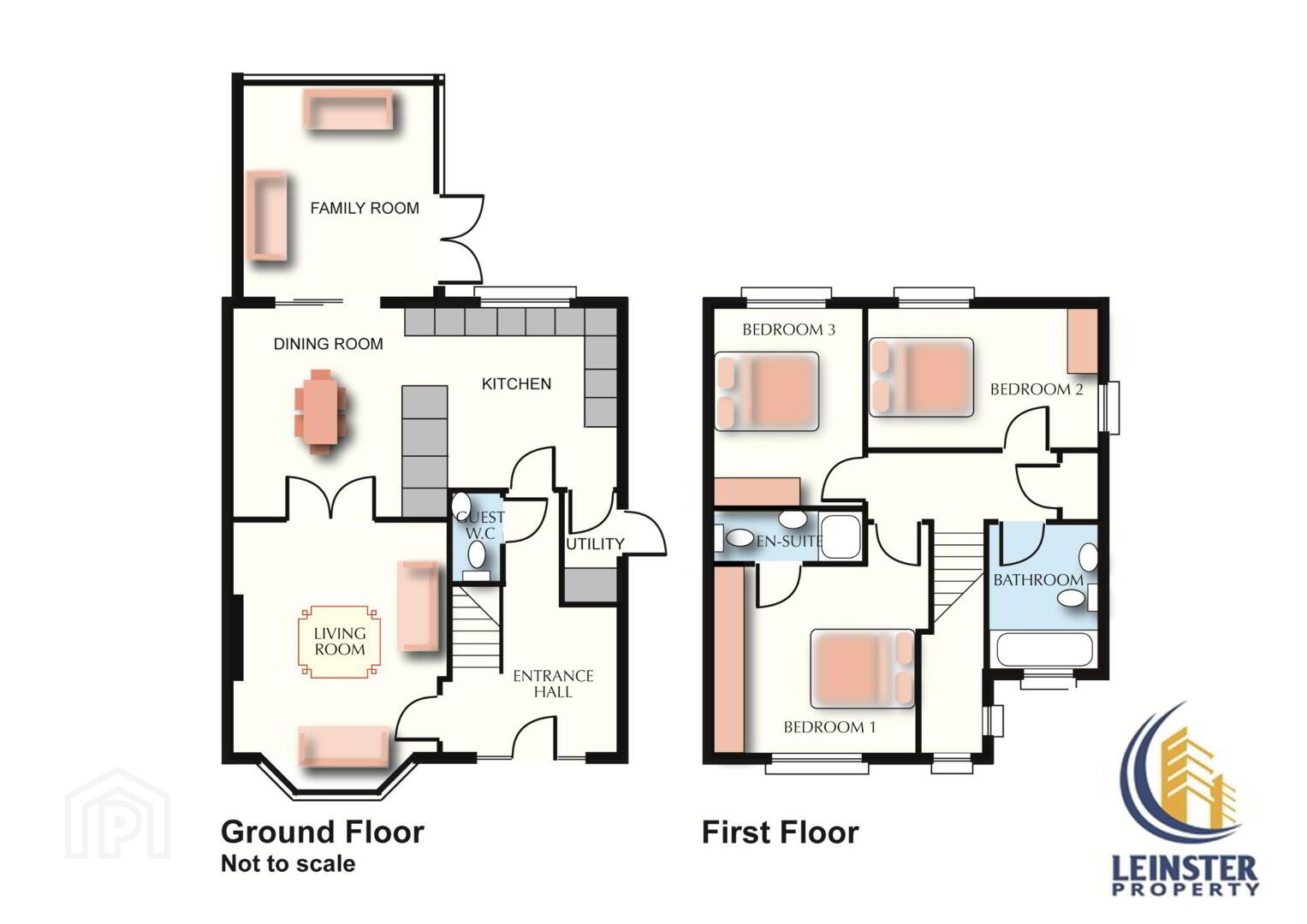For sale
136 Royal Meadows, Kilcock, W23YD58
Price €499,000
Property Overview
Status
For Sale
Style
Semi-detached House
Bedrooms
3
Bathrooms
3
Receptions
2
Property Features
Tenure
Freehold
Energy Rating

Heating
Gas
Property Financials
Price
€499,000
Stamp Duty
€4,990*²
Additional Information
- 3 Bedrooms
- Sunroom
- Landscaped gardens with new tarmac driveway
- Adjacent to wonderful amenities
- Close to public transport including Kilcock Train Station
- Excellent bus service nearby
- Gas central heating
- Off Street Parking
- Tastefully Presented Throughout
- Utility Room
The property is ideally positioned close to wonderful town amenities including a good selection of primary schools and nearby secondary school also. Maynooth University town is only a short drive away. Local public transport includes Kilcock train station, regular bus routes and nearby M4 motorway provides ease of access to M50 and Dublin Airport. Kilcock has a fantastic selection of sports clubs, including Kilcock GAA, North Kildare Rugby Club, and Kilcock Celtic and Running Club. The Royal Canal Greenway is only a short stroll away.
The property has been carefully maintained by the current owners and offers a turn key condition in this sought after location.
The accommodation in brief consists of:
Entrance Hall: 4.52m x 2.88m With a timber floor, understairs storage and guest wc
Living Room: 4.09m x 3.79m With timber flooring, ornate fireplace with gas fire and marble inset, bay window, recessed lighting, and double doors to the dining room
Dining Room: 3.67m x 3.03m With a timber floor, recessed lighting and sliding doors to sunroom/family room
Family Room: 3.75m x 3.32m A light filled room featuring a red brick wall and double doors to the patio and garden
Kitchen: 3.73m x 3.22m With ample wall and floor units, tiled splashback, a breakfast bar, a tiled floor and recessed lighting.
Utility off kitchen with side door leading to rear garden:
Upstairs:
Landing are with shelved hot press space
Bedroom 1: 3.52m x 3.39m With laminate flooring, built in wardrobes and vanity space,
Ensuite comes with shower, whb with integrated vanity storage, wc, the bathroom is fully tiled and comes complete with heated towel rail, the shower has a Triton T90sr instant hot water shower fitted, mirror with integrated lighting
Bedroom 2: 4.02m x 2.45m With laminate flooring, and built in wardrobes.
Bedroom 3: 3.46m x 2.67m With laminate flooring, and built in wardrobes, currently in use as a study/home office and guest bedroom, with two windows offering a dual aspect
Bathroom: 2.54m x 1.82m Fully tiled and with a bath/shower, complete with heated towel rail, vanity storage unit with integrated whb and wc
Features and additional details
Floor Area circa. 115.90 sq.m ( 1237 sq.ft)
Property built c.2001
BER Rating C1
Gas central heating with boiler upgraded in 2022 (Glow worm brand)
Sunroom to rear (in place circa 10 years with roof insulated in 2016)
Custom built integrated media storage unit in living room
Gas fire with ornate mantle surround and marble inset
Brushed chrome light switches and sockets throughout the downstairs
Newly laid tarmac driveway provides plenty of off street parking, with raised flower beds either side of entrance
Steel tech garden shed included supplied with electricity (currently in use as additional utility space)
Secure side door entrance
Outside tap, socket and lighting
Low maintenance gardens with rear paved patio
Property is not overlooked front or rear
South facing rear garden
Double doors off sun room leading to patio and rear garden
Fully walled in rear garden
Solid Pine internal doors and architraves throughout
PVC soffit and facia
Attractive red brick front facade
Double glazed windows
Included in sale, all white goods (kitchen appliances, blinds, fitted carpet and light fittings (Option to purchase additional furniture and contents depending on overall sale agreed)
Please contact Leinster Property Sales Team today on 01 6284261 to register interest in this beautiful property. Check out the property link on our website to arrange a viewing or place an offer via the Offr Button.
Notice
Please note we have not tested any apparatus, fixtures, fittings, or services. Interested parties must undertake their own investigation into the working order of these items. All measurements are approximate and photographs provided for guidance only.
Travel Time From This Property

Important PlacesAdd your own important places to see how far they are from this property.
Agent Accreditations

