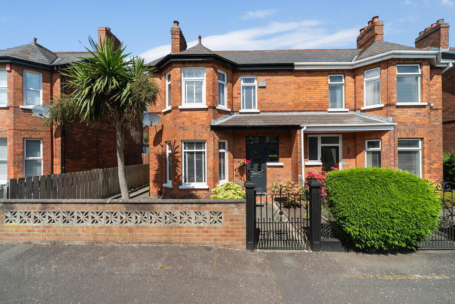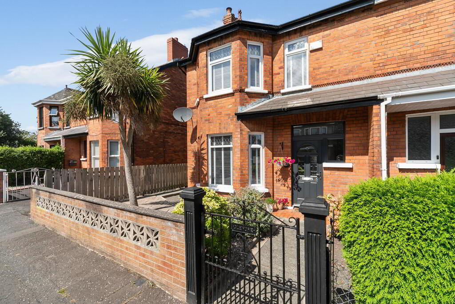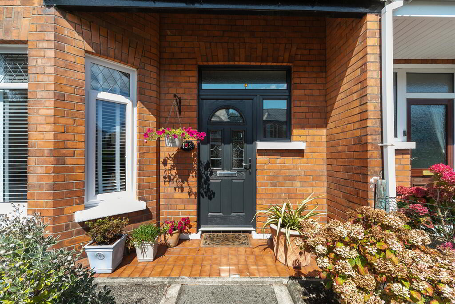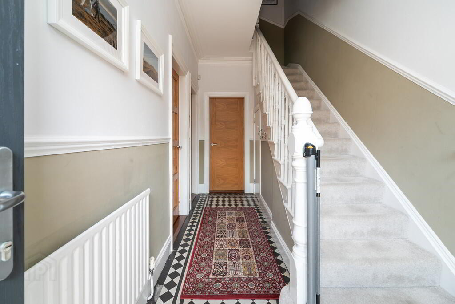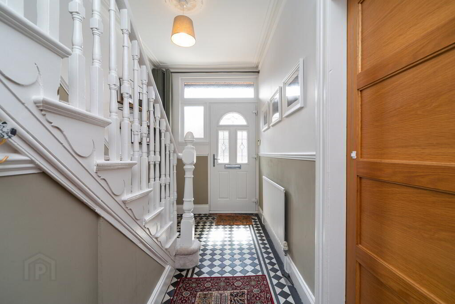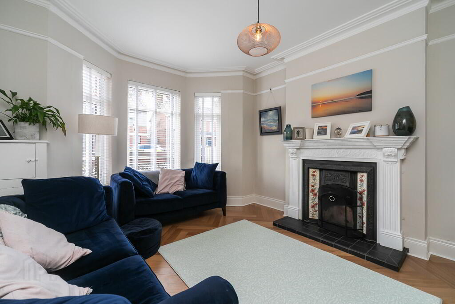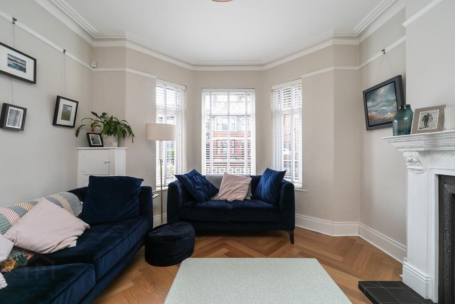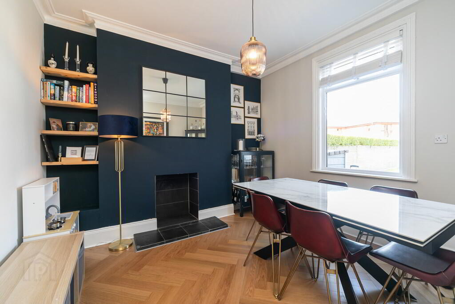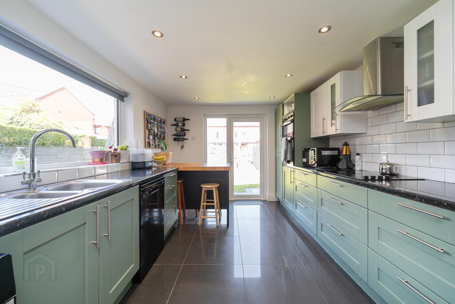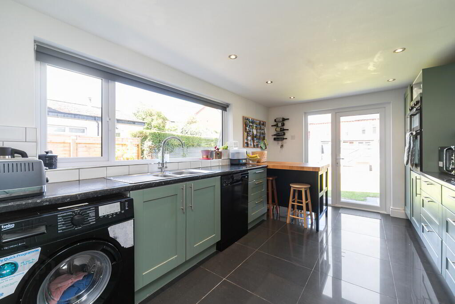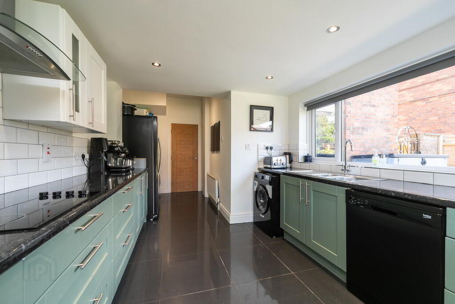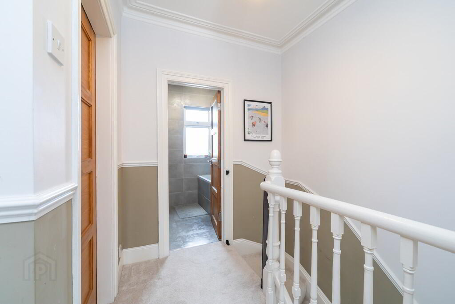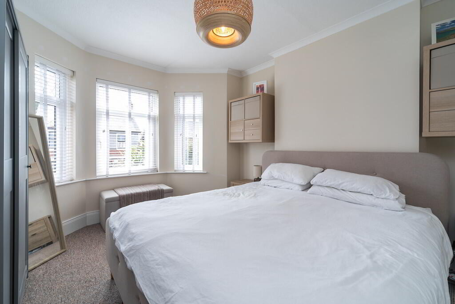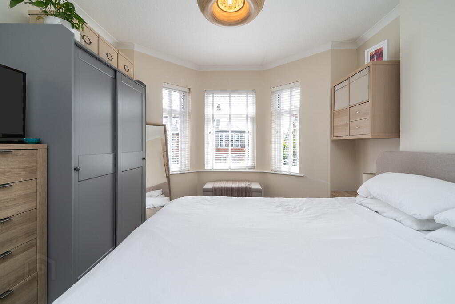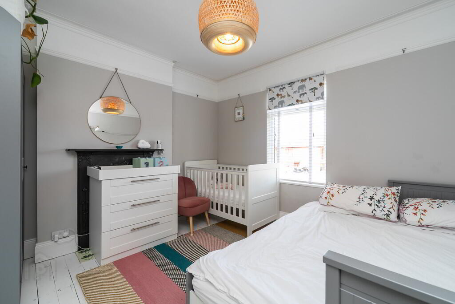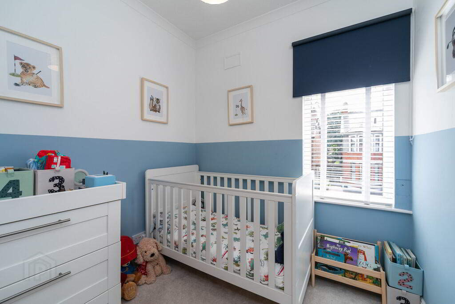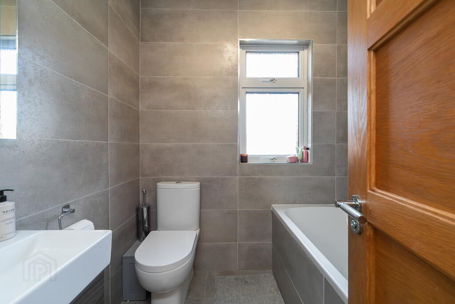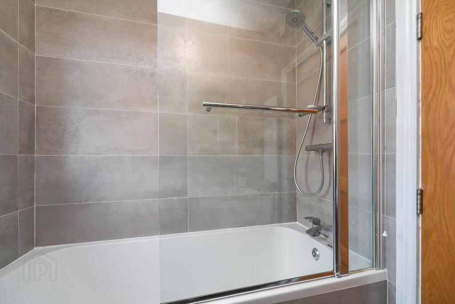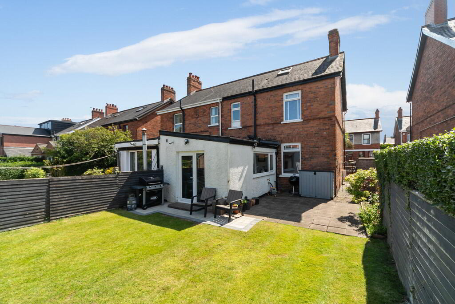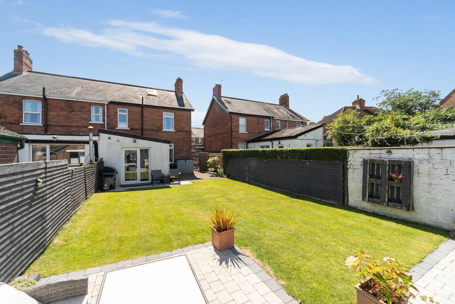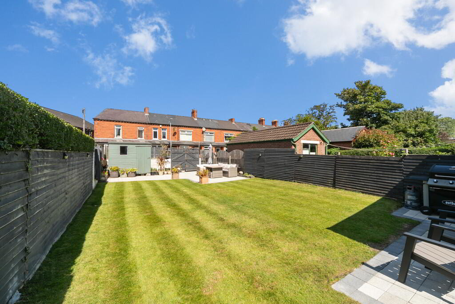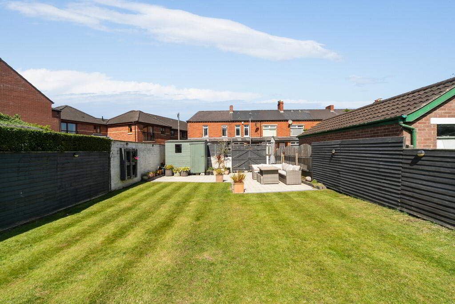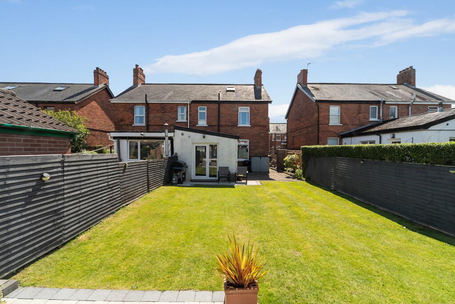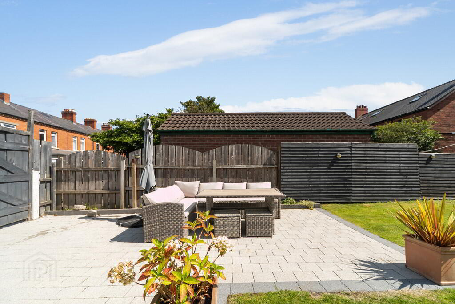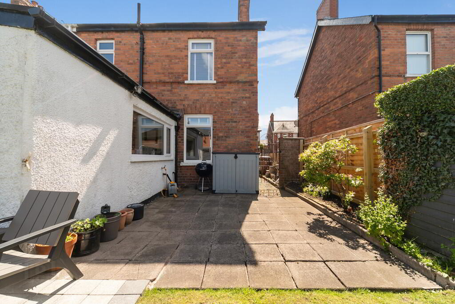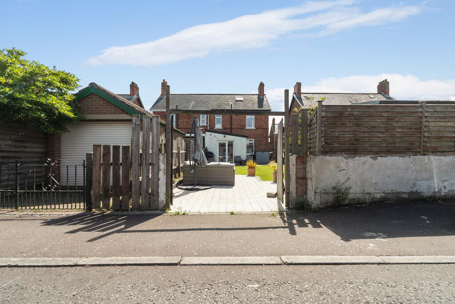For sale
Added 3 hours ago
132 Ardenlee Avenue, Belfast, BT6 0AE
Offers Over £325,000
Property Overview
Status
For Sale
Style
Semi-detached House
Bedrooms
3
Bathrooms
1
Receptions
2
Property Features
Tenure
Not Provided
Energy Rating
Broadband
*³
Property Financials
Price
Offers Over £325,000
Stamp Duty
Rates
£1,438.95 pa*¹
Typical Mortgage
Additional Information
- Well Presented Bay Fronted Semi-Detached Home
- Three Well Proportioned Bedrooms
- Bright Living Room With Feature Bay Window
- Dining Room
- Modern Kitchen With Casual Dining Area
- Modern Family Bathroom
- Gas Central Heating & Fully Double Glazed
- Excellent Rear Garden With Vehicle Access
- Many Original Features Retained Throughout
- Superb Location Close To Highly Regarded Schools And Local Amenities
This property is well presented with bright spacious rooms throughout and many original period details have been retained adding to the character. Briefly consisting of two reception rooms and kitchen with casual dining space on the ground floor. On the first floor there are three well proportioned bedrooms and a modern family bathroom.
Externally there is a generous garden to the rear with feature patio areas and vehicle access. Also benefits from gas central heating and double glazing throughout.
Composite front door with up and side lights into...
ENTRANCE HALL Under stair storage cupboard. Ceiling rose. Cornice ceiling. Dado rail. Tiled floor.
LIVING ROOM 14' 2" x 12' 0" (4.340m x 3.683m) Feature bay window. Feature cast iron fireplace with tiled hearth, decorative tiled inset and wooden mantle. Laminate floor. Cornice ceiling. Picture rail.
DINING ROOM 12' 1" x 10' 11" (3.685m x 3.347m) Feature fireplace. Laminate floor. Cornice ceiling.
KITCHEN WITH CASUAL DINING AREA 23' 0" x 10' 4" (7.023m x 3.154m) Excellent range of high and low level units with formica worktops. A 1.5 stainless steel sink unit with mixer taps. and tiled splash back. Integrated oven and matching microwave oven, integrated ceramic hob and stainless steel extractor hood. Space for dishwasher and plumbed for washing machine. Space for fridge freezer. Recessed spotlights. PVC door leading to rear garden.
Stairs to...
LANDING Access to partially floored roof space. Cornice ceiling and dado rail.
BEDROOM ONE 14' 1" x 11' 4" (4.315m x 3.468m) Feature bay window. Wall mounted built in storage units. Cornice ceiling.
BEDROOM TWO 12' 0" x 10' 11" (3.661m x 3.344m) Wood strip floor. Cast iron fireplace with decorative tiling. Cornice ceiling and picture rail.
BEDROOM THREE 7' 3" x 7' 2" (2.212m x 2.200m) Cornice ceiling.
BATHROOM Panelled bath with overhead thermostatic shower unit. Low flush wc. Wall mounted vanity sink unit with mixer taps. Heated towel radiator. Fixed mirror unit. Extractor fan. Tiled floor and tiled walls.
OUTSIDE Excellent rear garden laid in lawns and planting beds with feature patio areas. Bordered by hedging and fencing. Vehicle access via gates at the bottom of the garden. Enclosed low maintenance front forecourt. Outside tap.
Travel Time From This Property

Important PlacesAdd your own important places to see how far they are from this property.
Agent Accreditations



