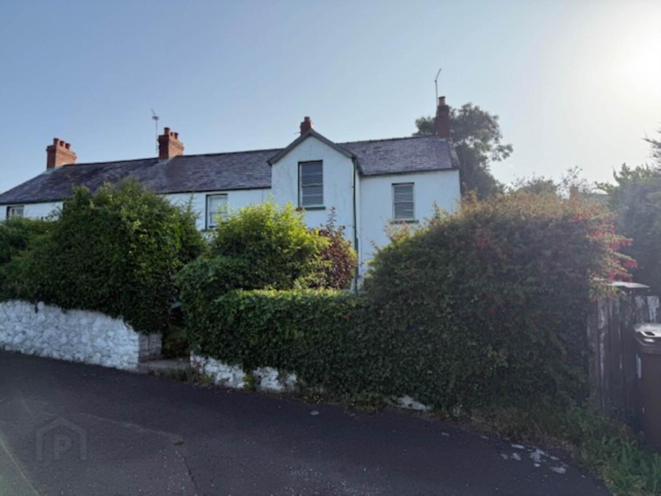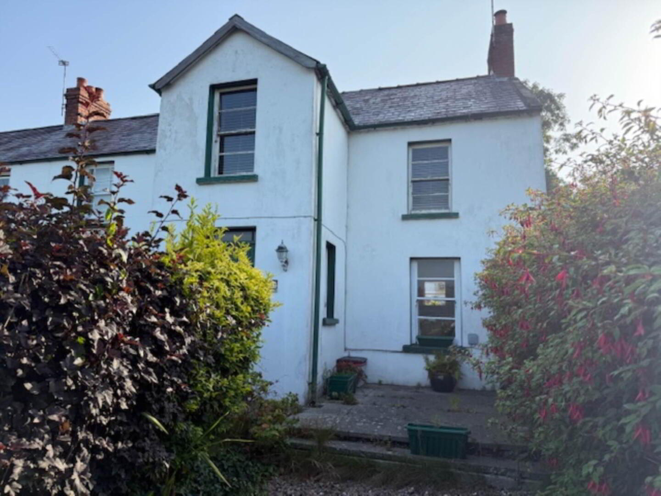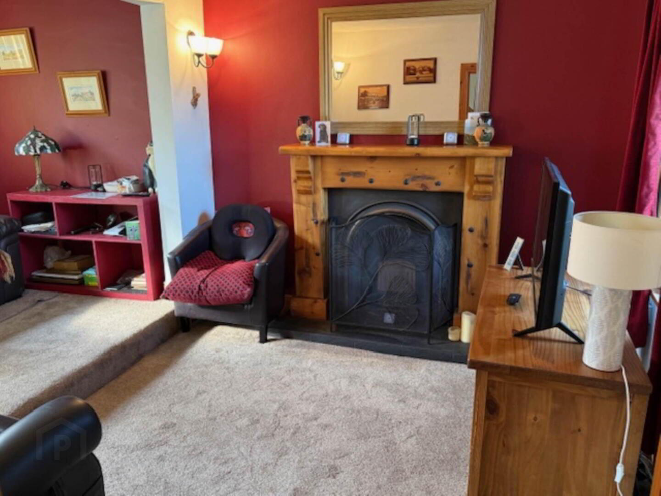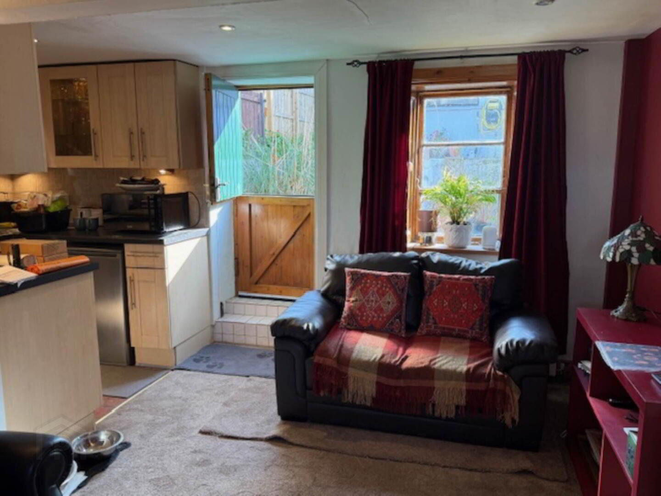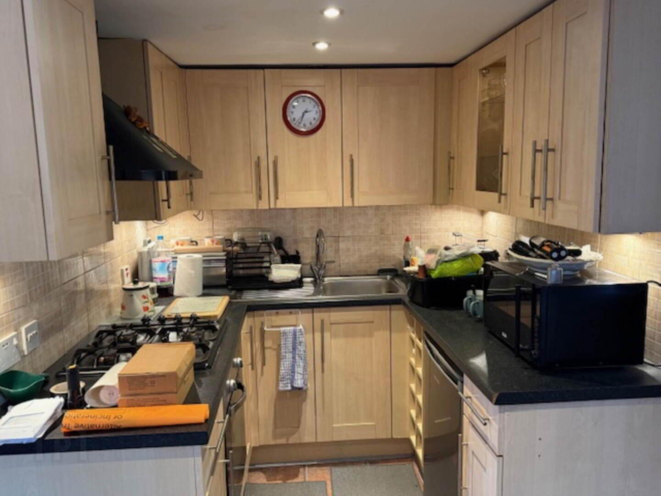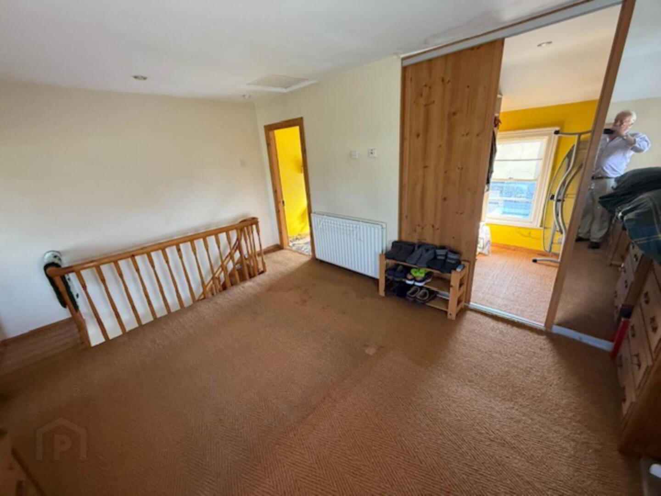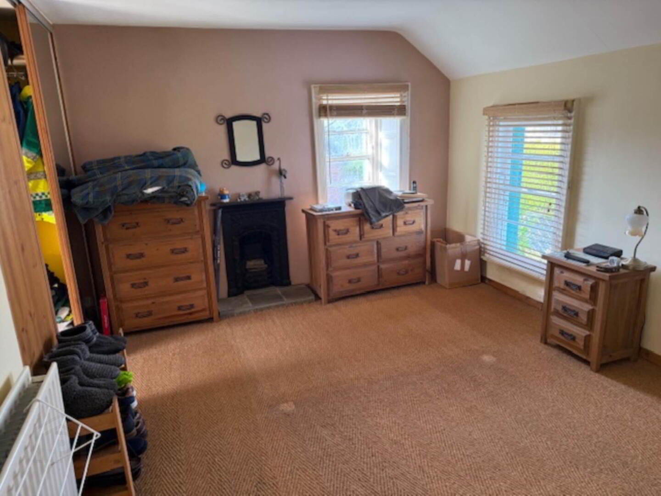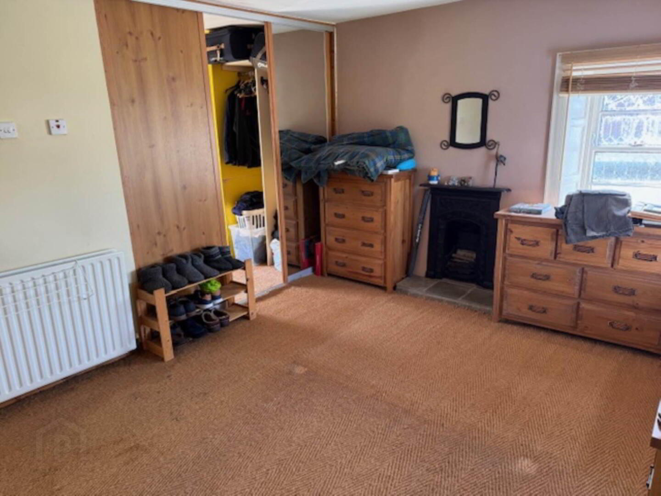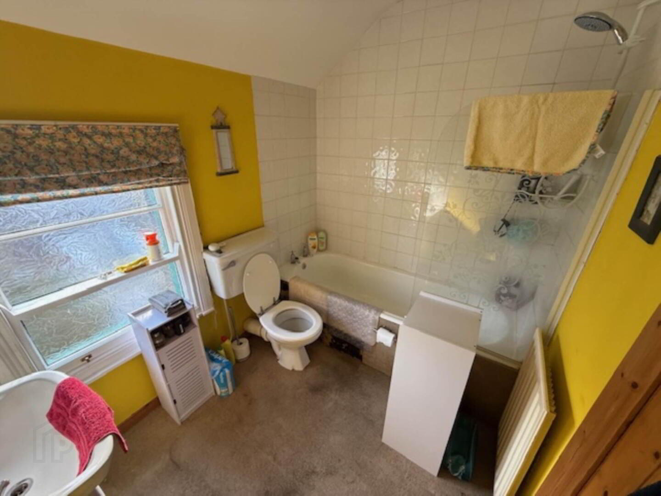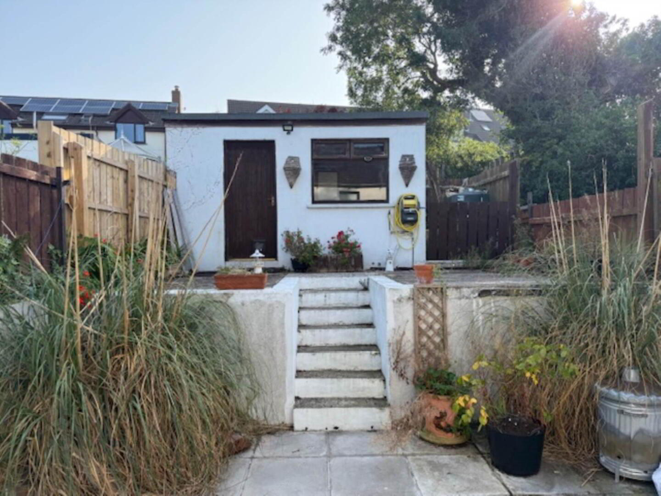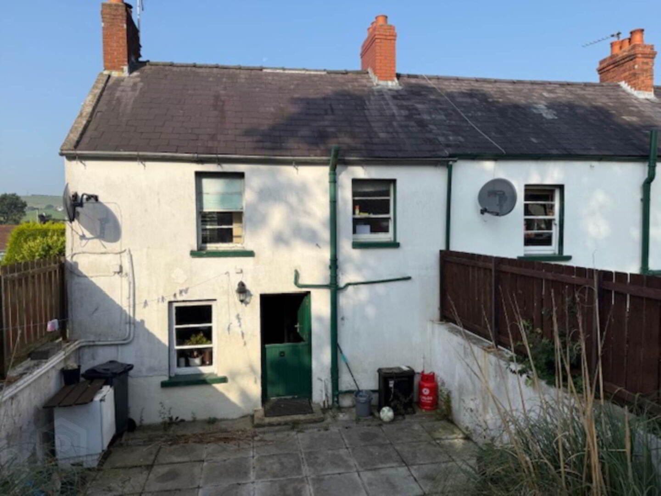For sale
Added 3 hours ago
131 Islandmagee Road, Whitehead, Carrickfergus, BT38 9NS
Offers Around £105,000
Property Overview
Status
For Sale
Style
End-terrace House
Bedrooms
1
Bathrooms
1
Receptions
1
Property Features
Tenure
Leasehold
Heating
Oil
Broadband
*³
Property Financials
Price
Offers Around £105,000
Stamp Duty
Rates
£648.00 pa*¹
Typical Mortgage
Additional Information
- A charming and quaint listed cottage dating back to circa 1750
- Beautifully presented throughout and enjoying a slightly elevated site affording far reaching views
- Lounge with antique style cast iron fireplace with slate hearth and pine surround
- Raised kitchen/dining area with a good range of Shaker style units and pine stable door to rear
- Large bedroom with dressing room and study/nursery off
- White bathroom suite and electric shower fitting
- Pink stony front garden and safely enclosed, split level rear garden with paved and decked areas
- Large block built store/utility room
- Oil fired central heating installed
- Affords easy access to Whitehead town centre, railway station and shore front
ENTRANCE LEVEL
Solid pine front door to:
ENTRANCE HALL
Chinese slate tiled floor. Recessed lighting.
LOUNGE - 3.18m (10'5") x 2.74m (9'0")
Feature antique style cast iron fireplace with slate tiled hearth set in pine surround. Two wall light points. Step up to:
KITCHEN / FAMILY AREA - 4.68m (15'4") x 2.08m (6'10")
Good range of built-in high and low level Shaker style units. Laminate work tops. Single drainer stainless steel sink unit and mixer tap. Cata low level oven. Four ring gas hob unit. Cooker hood. Part tiled walls. Glazed display cabinet. High intensity low voltage spot and under unit lighting. Tiled effect flooring. Solid pine stable door.
FIRST FLOOR
BEDROOM (1) - 4.83m (15'10") x 3.44m (11'3")
Antique style cast iron fireplace and tiled hearth.
DRESSING ROOM - 2.35m (7'9") x 1.88m (6'2")
Hotpress with copper cylinder tank.
STUDY/NURSERY - 2.06m (6'9") x 1.9m (6'3")
BATHROOM
White suite comprising panelled bath, pedestal wash hand basin and low flush WC. Part tiled walls. `Redring` wall mounted electric shower fitting.
OUTSIDE
Pink stoned front garden with trees and shrubs bounded by wall, fencing and hedging. Safely enclosed rear garden with paved sun patio and steps to decked area bounded by wall and fencing. uPVC oil tank. Pedestrian access to side.
STORE - 4.19m (13'9") x 2.44m (8'0")
Plumbed for automatic washing machine. Oil fired central heating boiler.
what3words /// masks.fluctuate.neckline
Notice
Please note we have not tested any apparatus, fixtures, fittings, or services. Interested parties must undertake their own investigation into the working order of these items. All measurements are approximate and photographs provided for guidance only.
Travel Time From This Property

Important PlacesAdd your own important places to see how far they are from this property.
Agent Accreditations



