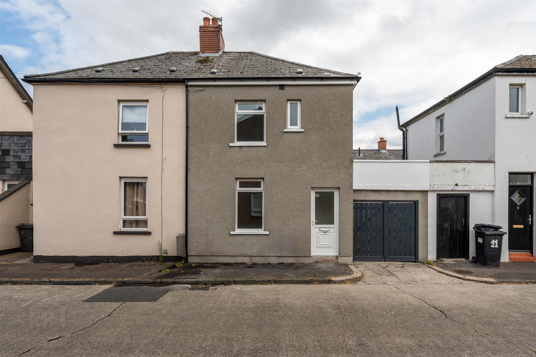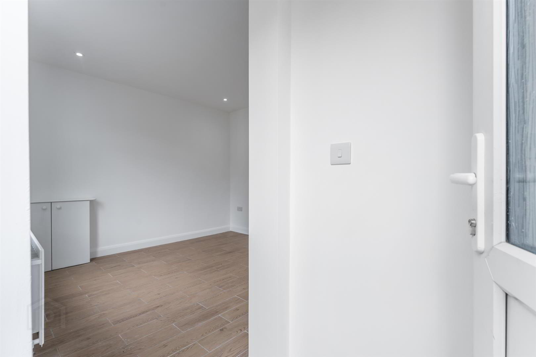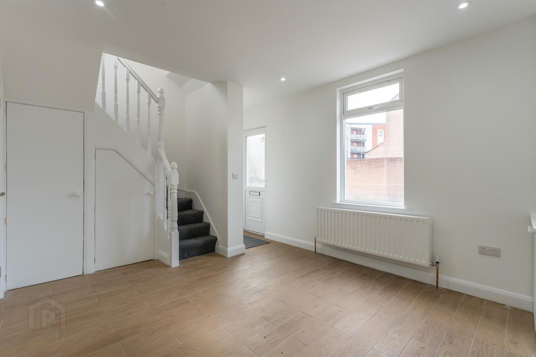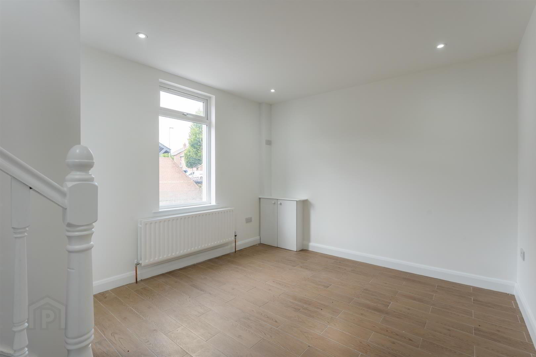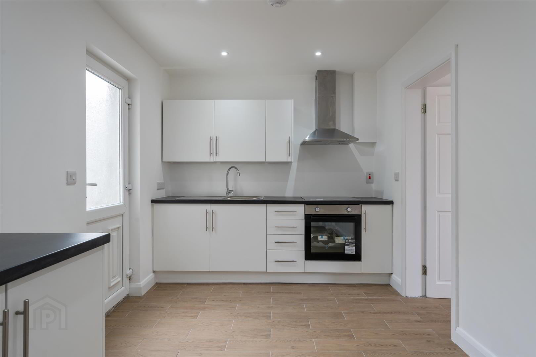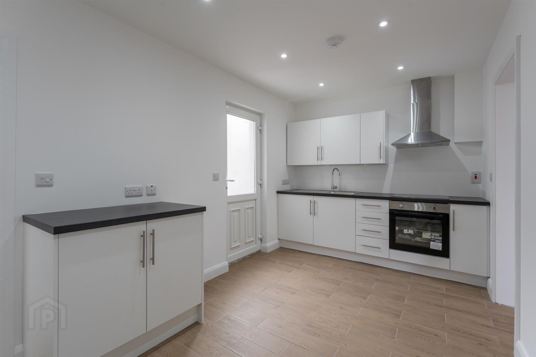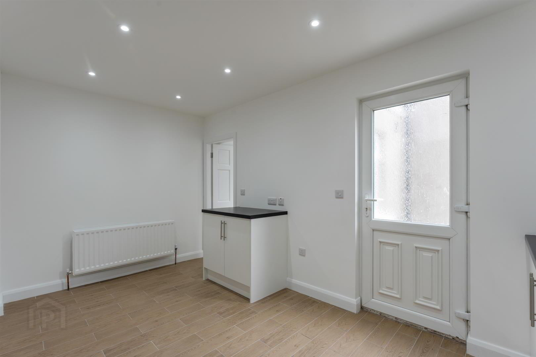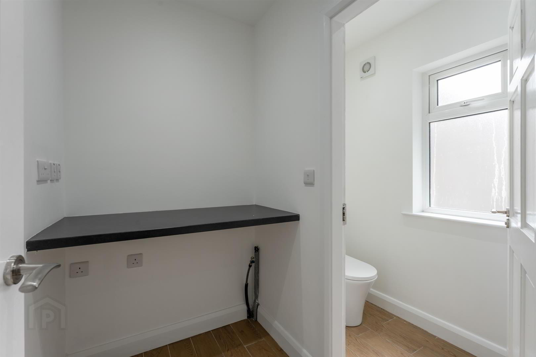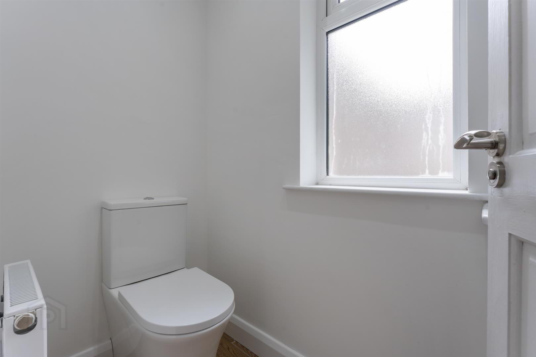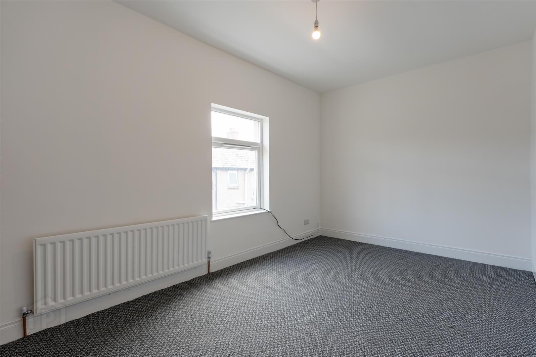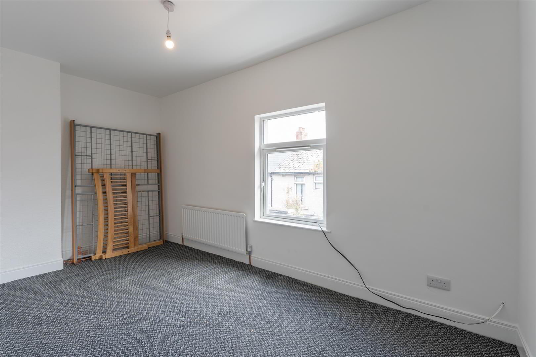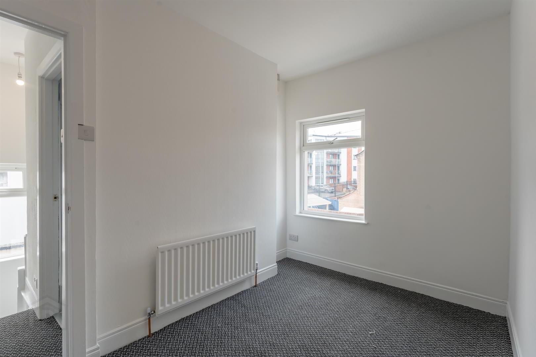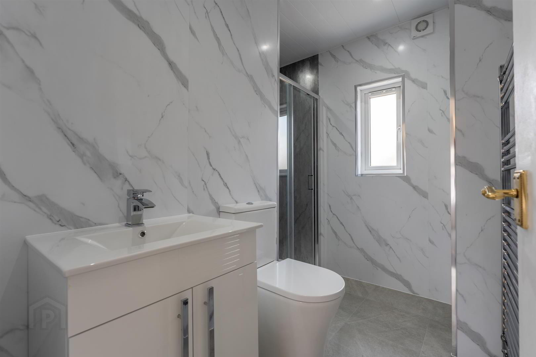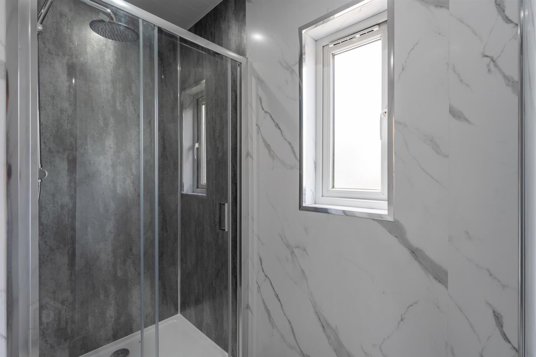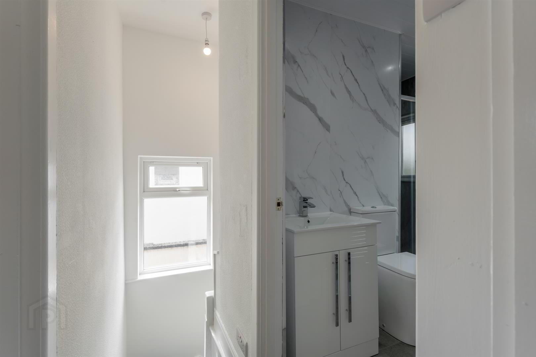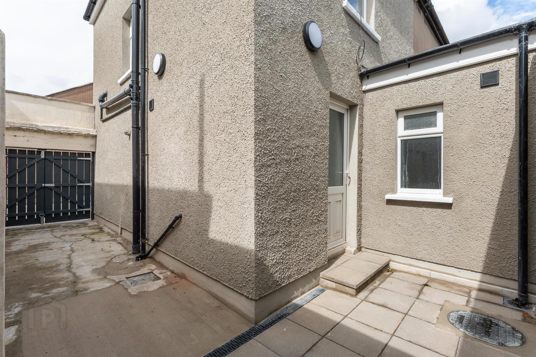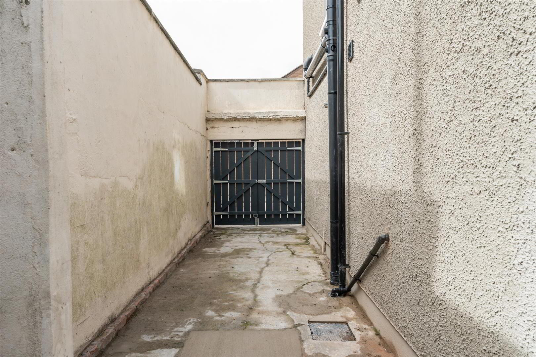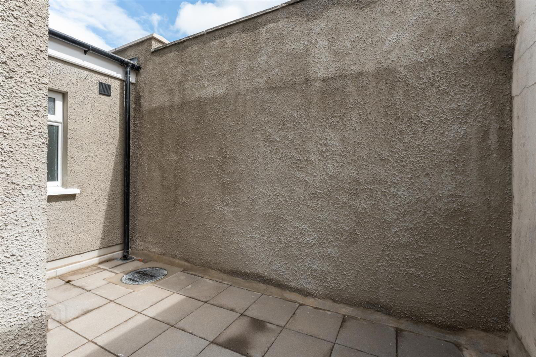For sale
Added 11 hours ago
13 Trillick Street, Belfast, BT5 4QY
Offers Around £119,950
Property Overview
Status
For Sale
Style
Semi-detached House
Bedrooms
2
Bathrooms
2
Receptions
1
Property Features
Tenure
Leasehold
Energy Rating
Broadband
*³
Property Financials
Price
Offers Around £119,950
Stamp Duty
Rates
£695.49 pa*¹
Typical Mortgage
Additional Information
- Recently Refurbished Semi-Detached Property
- Open Plan Lounge With Wood Effect Tile Flooring
- Spacious Kitchen With Built-In Hob And Dining Area
- Ground Floor Toilet Suite And Utility Room
- Two Bedrooms, Both With New Carpet
- New Shower Room With Ceramic Tiled Flooring
- Gas Central Heating And UPVC Double Glazing
- Convenient Location Close To A Range Of Amenities
The accommodation includes an open plan lounge with new wood effect tile flooring, leading into a good sized dining kitchen, to include a new range of units and built-in oven with hob. Furthermore, the ground floor has the added bonus of a utility room, leading to a new ground floor toilet suite. The ground floor benefits from the attractive wood effect tile flooring throughout along with recessed spotlighting.
The first floor offers two bedrooms, with new carpet. New white shower room, comprising built-in shower cubicle with built-in rainfall shower, vanity unit and chrome feature radiator, PVC cladding to walls and ceiling, and ceramic tiled flooring.
The outside includes a large enclosed yard with patio area and gated access. A great property with little maintenance and low outgoings, in an area which offers an easy commute for first time buyers to Belfast city centre.
- Accommodation Comprises
- Entrance To Open Plan Through Lounge 3.23m x 3.23m (10'7 x 10'7)
- (at widest point) Enclosed cupboard under stairs with gas fired boiler. Wood effect tile flooring, recessed spotlighting.
- Kitchen/Dining 4.45m x 2.54m (14'7 x 8'4)
- New fitted kitchen with a range of high and low level units, granite effect work surfaces, inset single drainer stainless steel sink unit, built-in under oven, ceramic hob with stainless teel extractor hood, wood effect tile flooring, recessed spotlighting.
- Utility Room 1.70m x 1.22m (5'7 x 4'0)
- Granite effect work surface, plumbing for washing machine, wood effect tile flooring, recessed spotlighting.
- Ground Floor WC
- Low flush WC, vanity unit with mixer tap, wood effect tile flooring, recessed spotlighting.
- First Floor
- Landing
- Bedroom 1 4.45m x 2.59m (14'7 x 8'6)
- (at widest point)
- Bedroom 2 2.59m x 2.01m (8'6 x 6'7)
- Shower Room
- New white suite comprising built-in shower with rainfall shower, handheld shower and PVC wall cladding, low flush WC, vanity unit with mixer tap, feature chrome radiator, PVC panelled ceiling with recessed spotlighting, extractor fan.
- Outside
- Good size enclosed yard with paved area. Gate access to side.
Travel Time From This Property

Important PlacesAdd your own important places to see how far they are from this property.
Agent Accreditations

Not Provided


