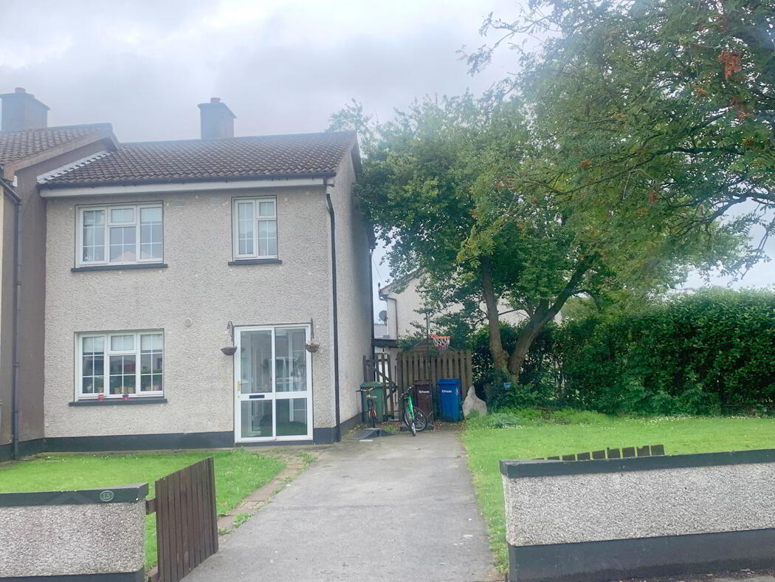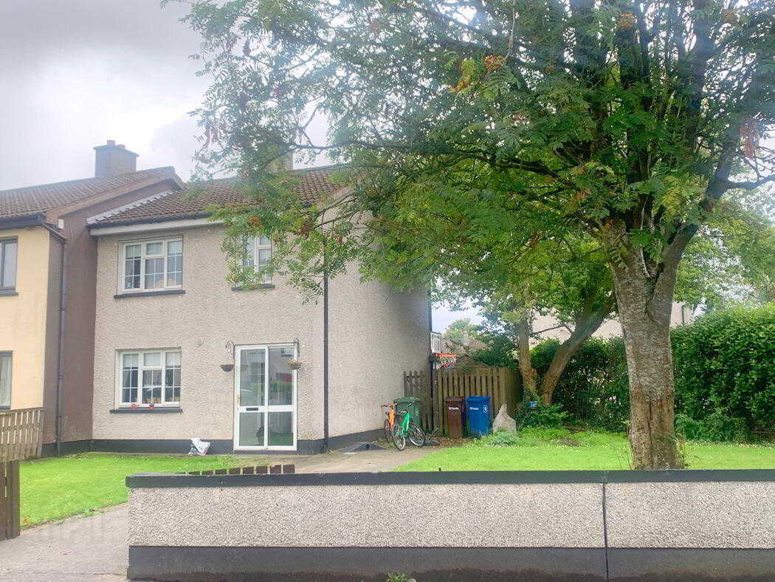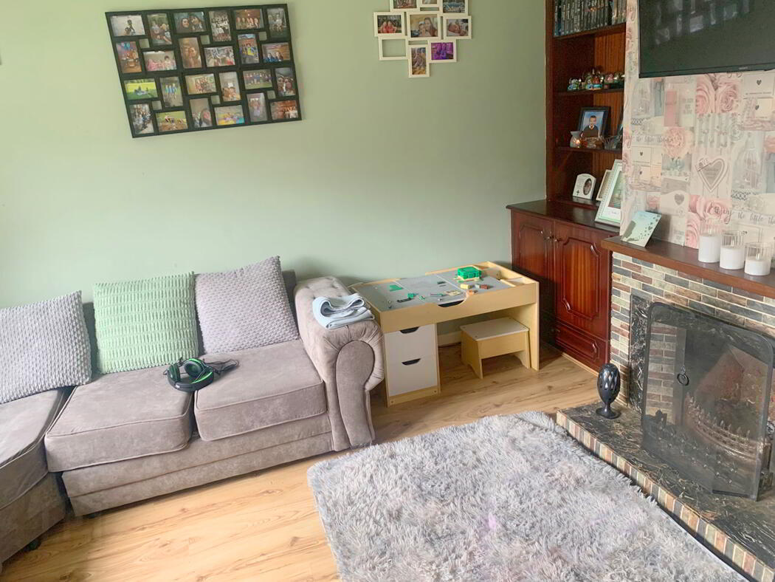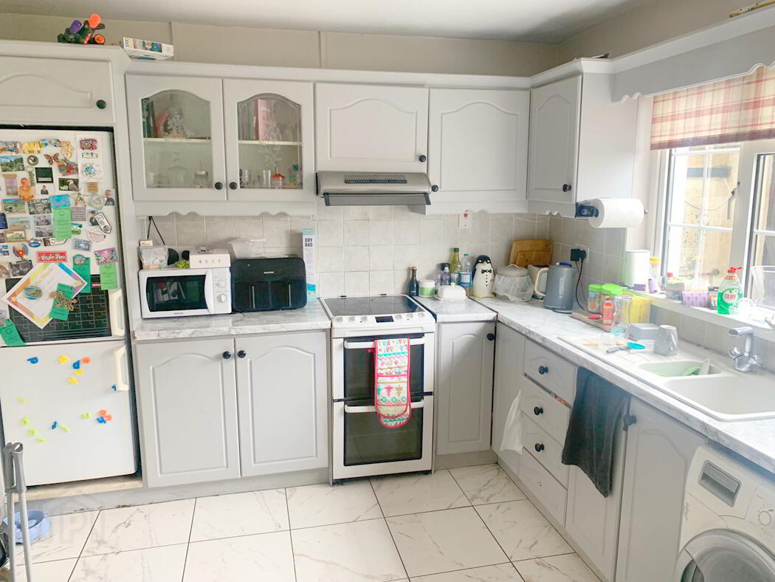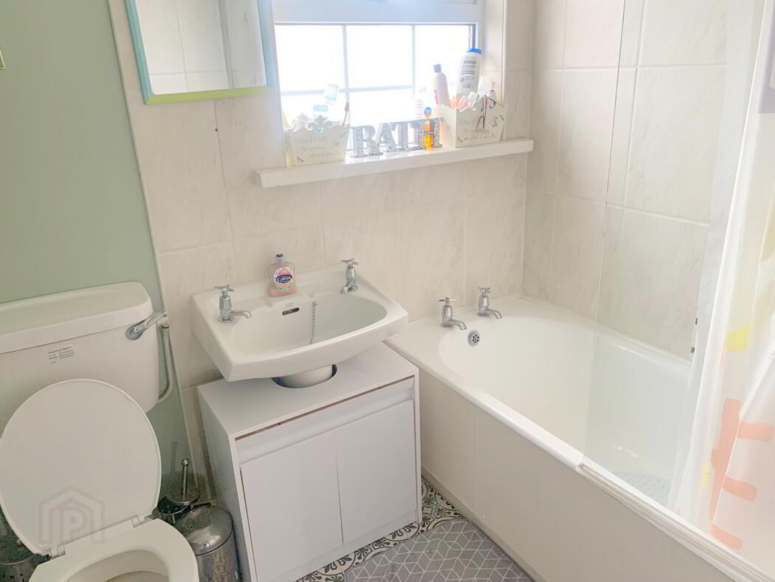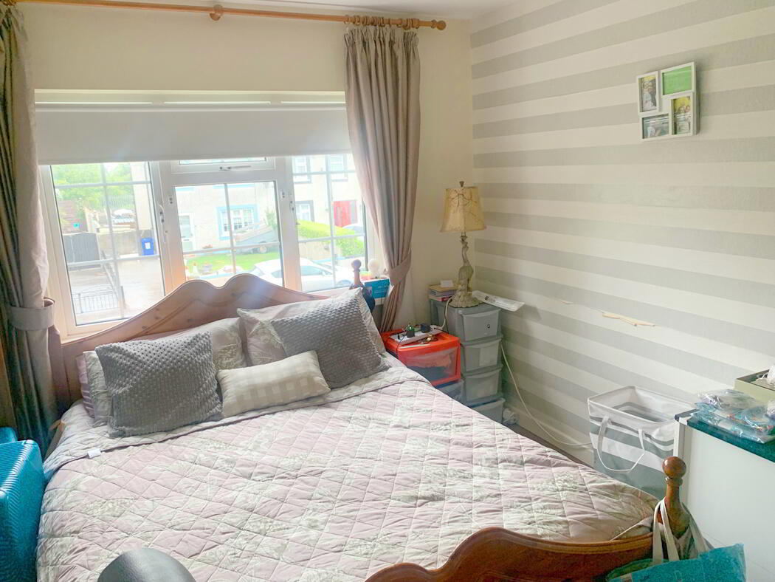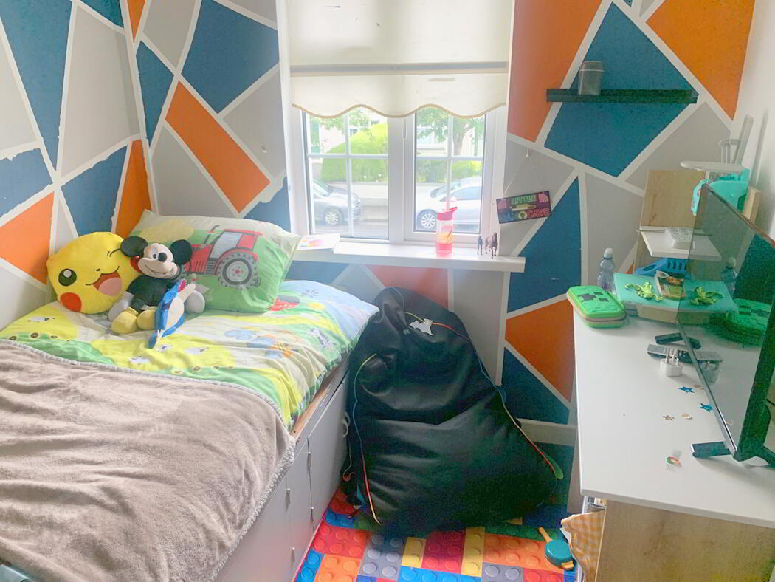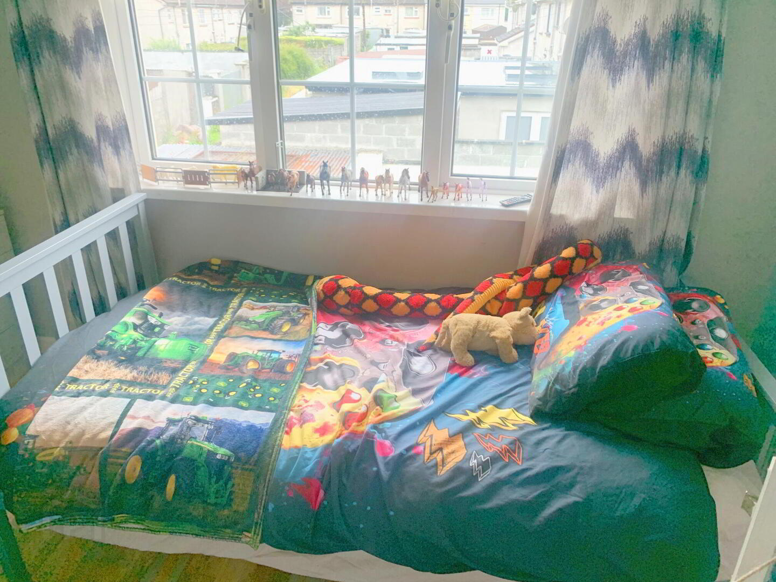For sale
13 St. Columbas Place, Tullamore, Offaly, R35XE20
Price €220,000
Property Overview
Status
For Sale
Style
End-terrace House
Bedrooms
3
Bathrooms
1
Property Features
Size
82 sq m (882.6 sq ft)
Tenure
Not Provided
Energy Rating

Property Financials
Price
€220,000
Stamp Duty
€2,200*²
Additional Information
- Corner House - Large Garden
- Solid fuel central heating
- Walls pumped with insulation
- Shed to rear
- Double glazed windows and doors
- Walking distance of Schools and all local amenities
Description
This Three bedroom end terrace home is ideal for first time buyers, providing bright and spacious accommodation comprising; porch, entrance hallway, reception with open fireplace, kitchen with access to rear garden. Upstairs there are 3 well proportioned bedrooms, main bathroom and hotpress. There is a very private well maintained garden. It is well positioned just a couple of minutes from the N80 and within walking distance of all amenities offered by Tullamore Town centre and all amenities.
Features
Corner House – Large Garden
Solid fuel central heating
Walls pumped with insulation
Shed to rear
Double glazed windows and doors
Walking distance of Schools and all local amenities
BER Details
BER: C2
Accommodation
Entrance Hallway: 4.0m x 1.81m
Tile floor
Living Room: 4.22m x 3.45m
Open fireplace, Wood floor
Kitchen/ Dining: 5.37m x 3.13m
Fitted kitchen, tiled floor, door to back garden
Carpeted stairs and landing with hot press off
Bathroom: 1.81m x 2.07m
Bath, WC & WHB
Bedroom 1: 3.15m x 3.24m
Bedroom 2: 2.95m x 3.74m
Bedroom 3: 2.35m x 2.77m
Conditions to be Noted
The above particulars are issued by Heffernan Auctioneers on the understanding that all negotiations are conducted through them. Every care is taken in preparing the above information, but they are issued as guidance only. Heffernan Auctioneers do not hold themselves responsible for any inaccuracies.
Travel Time From This Property

Important PlacesAdd your own important places to see how far they are from this property.
Agent Accreditations

